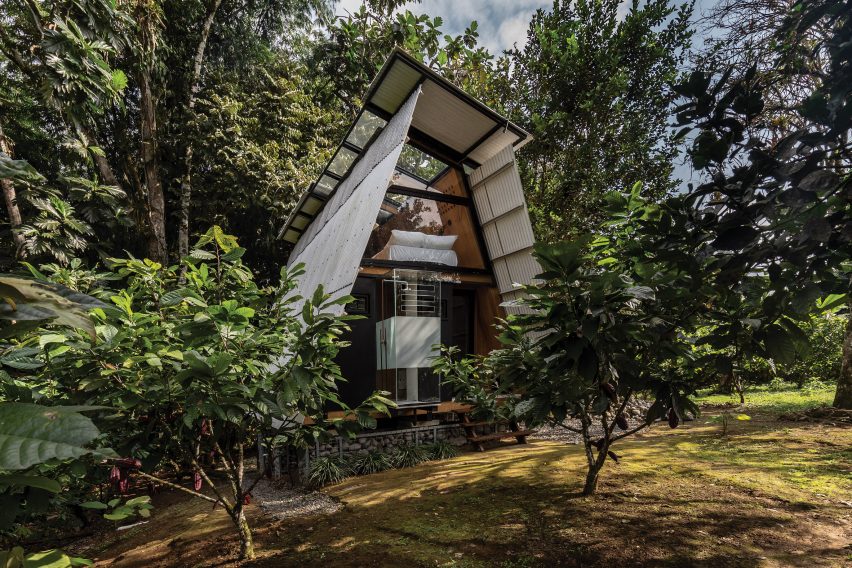In our latest Dezeen Lookbook, we've rounded up 10 minimal bathrooms with incredible views, including a house on the Isle of Skye with a bath overlooking a loch and a jungle cabin with a glass-walled shower.
This is the latest roundup in a series providing visual inspiration for the home. Previous articles in the series showcased living rooms with calm interiors, peaceful bedrooms and domestic bathrooms designed by architects.
Built on a hillside in southern Italy, Villa RA was designed by architecture practice MORQ so that almost every space has windows that frame views of the nearby Gulf of Squillace.
This includes the master bathroom, where the sink was placed directly in front of a large square window.
Find out more about Villa RA ›
Preston Hollow house, Dallas, USA, by Specht Architects
American studio Specht Architects designed this sprawling concrete home in Dallas with long corrugated concrete volumes to reference brutalist architecture.
Its master-suite occupies one of the home's wings and includes a large bathroom with a sunken bath alongside floor-to-ceiling glazing with views across the home's garden.
Find out more about Preston Hollow ›
Cliff House, Isle of Skye, Scotland, by Dualchas Architects
Built on the north-west coast of Scotland's Isle of Skye, Cliff House by Dualchas Architects has panoramic views of Loch Dunvegan.
Like its living room and bedrooms, the home's bathroom has floor-to-ceiling glazing next to the bath so that those bathing can enjoy the view.
Find out more about Cliff House ›
The Muraka, Maldives, by Ahmed Saleem and Yuji Yamazaki
Built as a private villa off the coast of the Conrad Maldives Rangali Island resort, The Muraka includes an aquarium-like underwater bedroom.
Above sea level, the home has three further bedrooms and an en-suite bathroom with a white bath with expansive sea views.
Find out more about The Muraka ›
Leaf House, London, UK, by Szczepaniak Astridge
The rooftop extension to architectural photographer Edmund Sumner and writer Yuki Sumner's London home combines a master bedroom with a bathroom suite.
The focal point of the room is a wooden bath, which is positioned against a large window that has views across London.
Find out more about Leaf House ›
Saint Hotel, Santorini, Greece, by Kapsimalis Architects
Set on a cliff overlooking the sea near the village of Odi in Santorini, the Saint Hotel designed by Kapsimalis Architects is made up of a series of suites that step down the hillside.
Each of the suites that have rooms dug into the hillside opens onto a terrace with a small pool, and many have bathrooms with views of the sea.
Find out more about Saint Hotel ›
Casa em Cunha, Brazil, by Arquipélago Arquitetos
São Paulo studio Arquipélago Arquitetos built this house made from rammed earth and straw-coloured brick from a local pottery studio on the brow of a hill in rural Brazil.
Alongside its bedrooms, a pair of shower rooms with large windows have views across the surrounding countryside.
Find out more about Casa em Cunha ›
House 23, Bedford, USA, by Vondalwig Architecture
Vondalwig Architecture renovated the exterior of the 1960s House 23 by cladding it in wood blackened using the traditional Japanese technique shou sugi ban.
Inside the home, a spacious bathroom is complete with a wooden Japanese-style bathtub set alongside a window with views of the garden.
Find out more about House 23 ›
Bruny Island Cabin, Tasmania, Australia, by Maguire + Devin
Bruny Island Cabin is an off-grid holiday home set in 99 acres of land on an island off the coast of Tasmania, which is flanked by east- and west-facing decks so that the owner can enjoy the sunrise and sunset.
The west deck incorporates a sunken outdoor bathtub, which can be hidden by removable decking panels.
Find out more about Bruny Island Cabin ›
Huaira cabin, Puerto Quito, Ecuador, by Diana Salvador and Javier Mera
This cabin hidden within dense vegetation on an orange, banana and cocoa farm in Ecuador was designed by Diana Salvador and Javier Mera as a quiet retreat that would allow them to reconnect with nature.
As part of this aim, the bathroom features a shower that is encased on three by sides by glass walls to immerse users in nature as they bathe.
This roundup is part of our interior inspirations series that aims to provide ideas for people renovating or decorating their homes. For more inspiration read our pieces focused on bathrooms, bedrooms, dining rooms and home offices.

