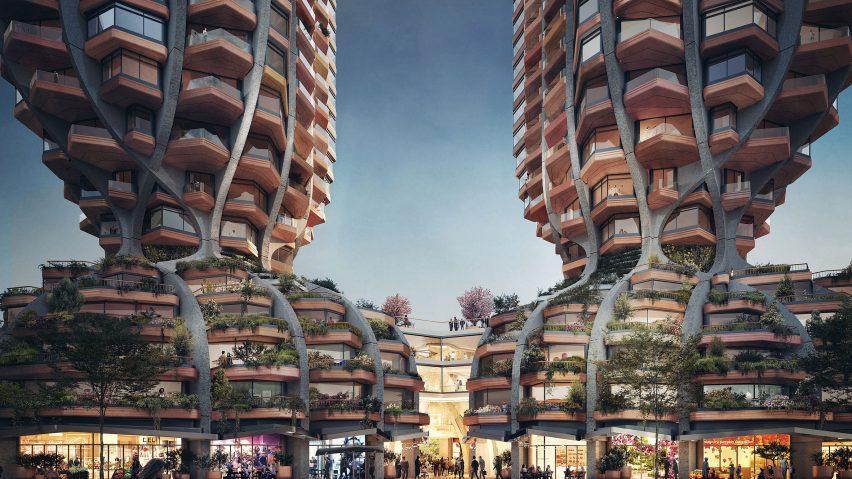
Heatherwick Studio reveals visuals of skyscrapers for Vancouver
British architecture and design firm Heatherwick Studio has unveiled visuals of a pair of residential skyscrapers planned for Vancouver, Canada.
The high-rise buildings will be located on Alberni Street in Vancouver's West End neighbourhood.
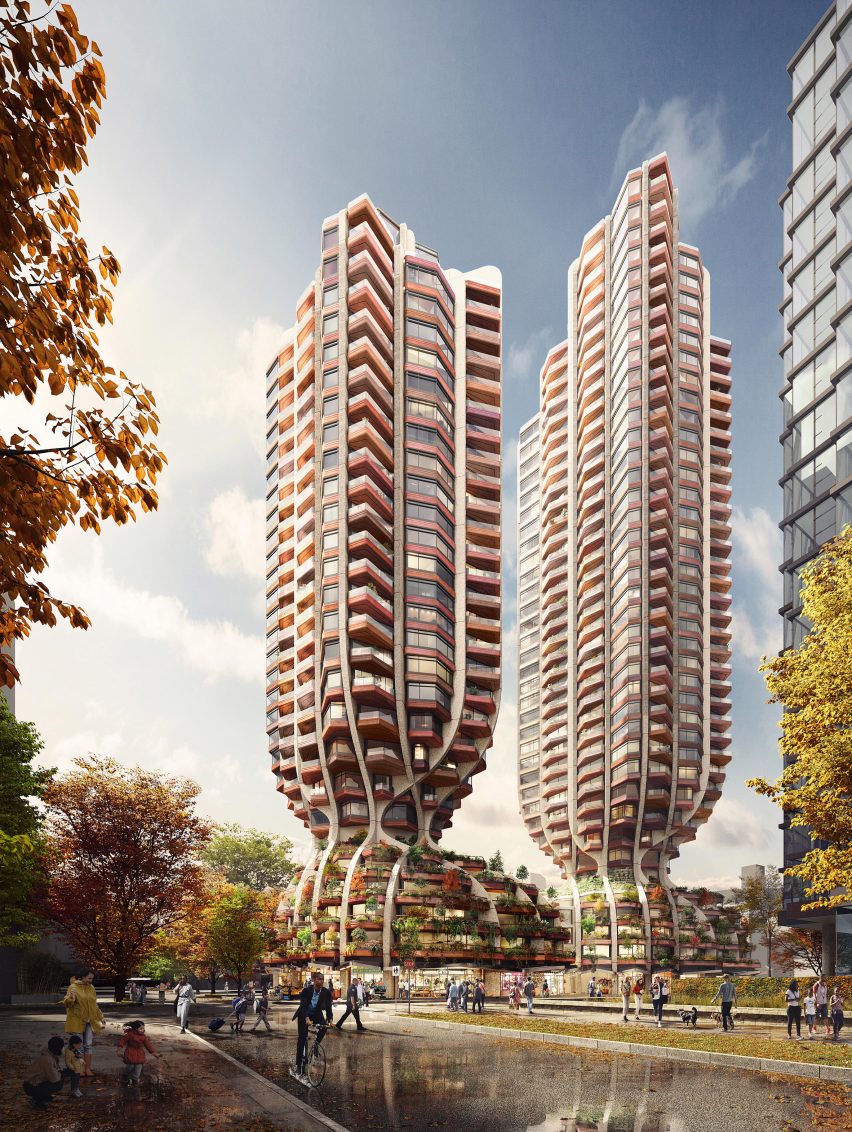
Renderings show two irregular-shaped towers studded with angled balconies that form a bottleneck towards the base and then open up to a shared podium.
"The concept aims to bring a new level of global design excellence to Vancouver, featuring two curvaceous, light-filled towers and a publicly-accessible ground level plaza for community engagement," said Heatherwick Studio.
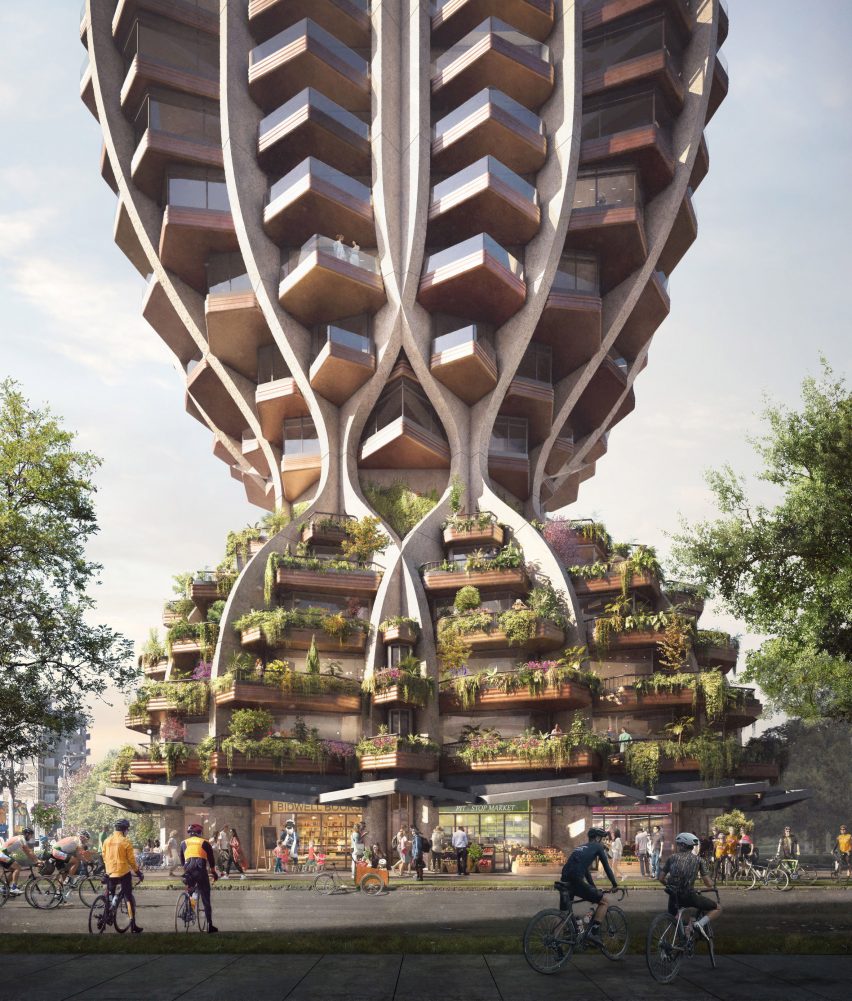
Renderings show balconies, terraces and niches spilling over with plants. Heatherwick Studio has recently focused on biophilic design, with projects including a Maggie's Centre in the UK and a skyscraper in Singapore with plant-filled balconies.
According to planning documents submitted to the City of Vancouver, plans for the residential development comprise a 30-storey tower to the east and a 34-storey tower to the west, sitting over a five-storey podium.
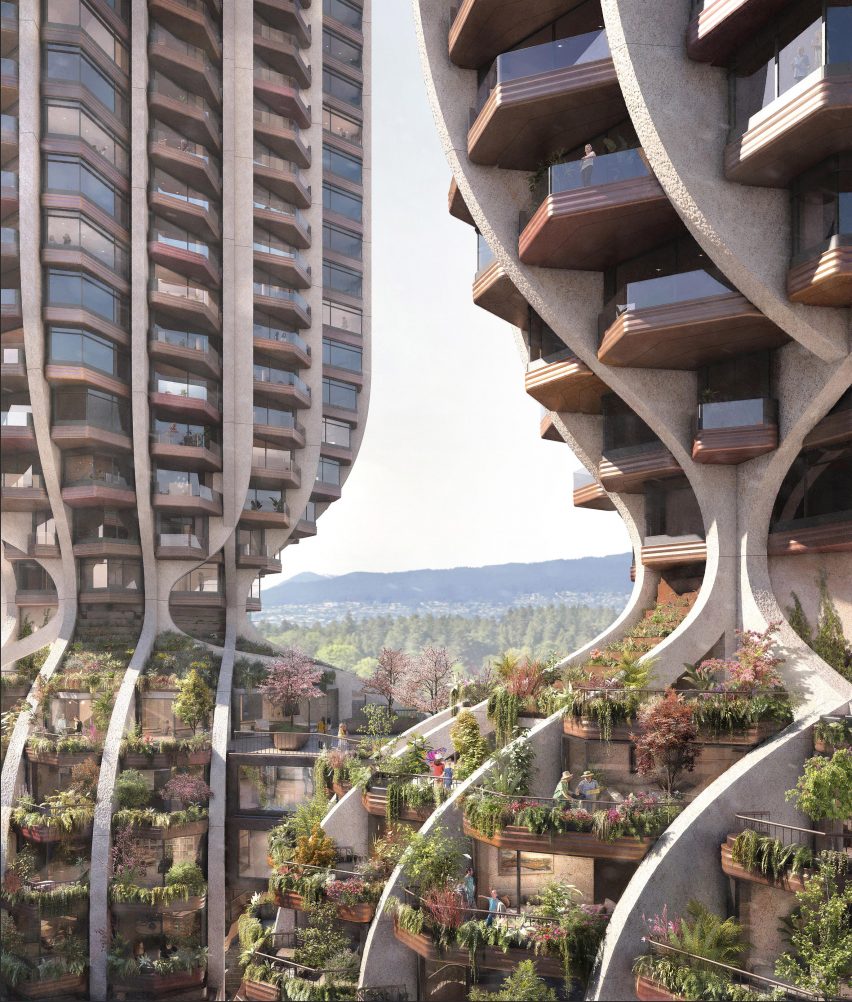
The proposal estimates the project will include 401 homes, a childcare facility and enough parking space for over 500 bicycles.
At 105 and 117 metres tall, the project represents the first high-rise project in Canada for the practice.
The Alberni Street project is being undertaken for a pair of developers, Bosa Properties and Kingswood Properties.
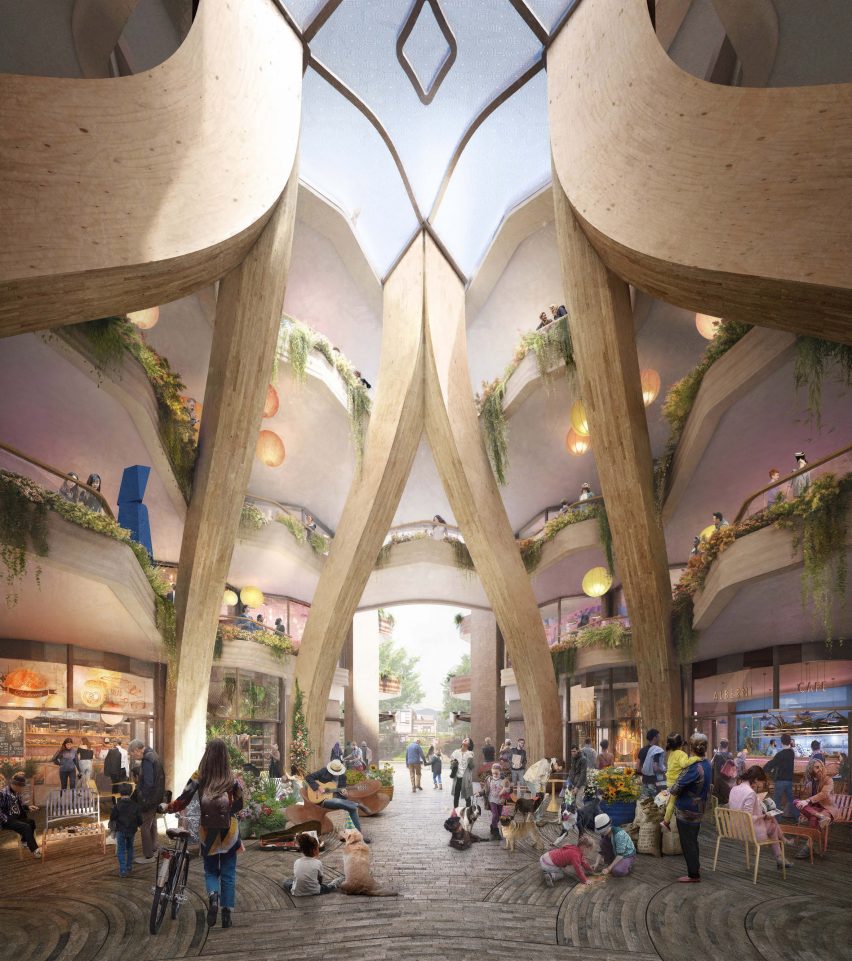
Japanese firm Kengo Kuma is also building a high-rise building in Vancouver's West End. Called Alberni, the 43-storey apartment building is due to complete in 2021.
Shigeru Ban is also working on a project for the city. Terrace House for Vancouver will be 71 metres high and built from timber and glass around a concrete core.
More tall buildings in the works for the Canadian city include a 178-metre-high skyscraper built to Passivhaus standards and a wood and concrete tower that will be 120 metres tall.
Heatherwick Studio had previously planned a mass-timber neighbourhood for a smart city in Toronto for Sidewalk Labs, but the project was cancelled last year.
Images are by Picture Plane and Secci Smith for Heatherwick Studio.