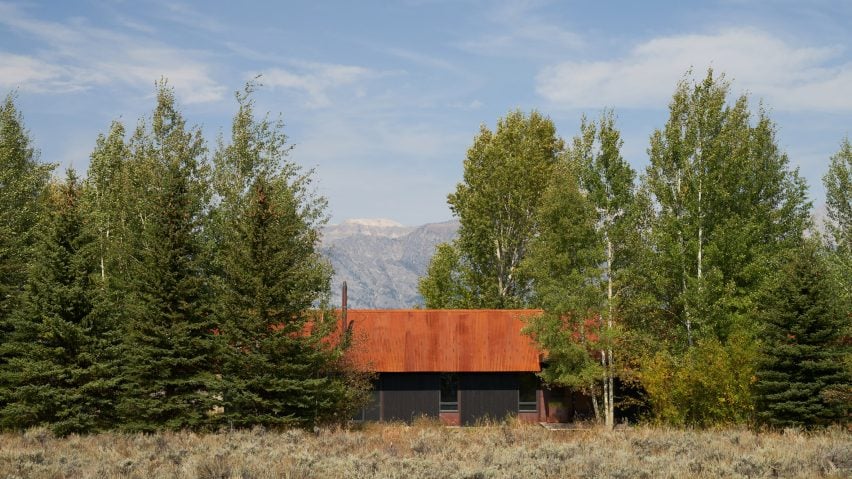
Eric Logan adds steel roof to his home in the Rocky Mountains
CLB Architects co-founder Eric Logan has renovated his self-designed home in Jackson, Wyoming, adding a cold-rolled steel gabled roof and a new kitchen.
Logan originally built the home, appropriately titled Logan Pavilion, for his family in 1997.
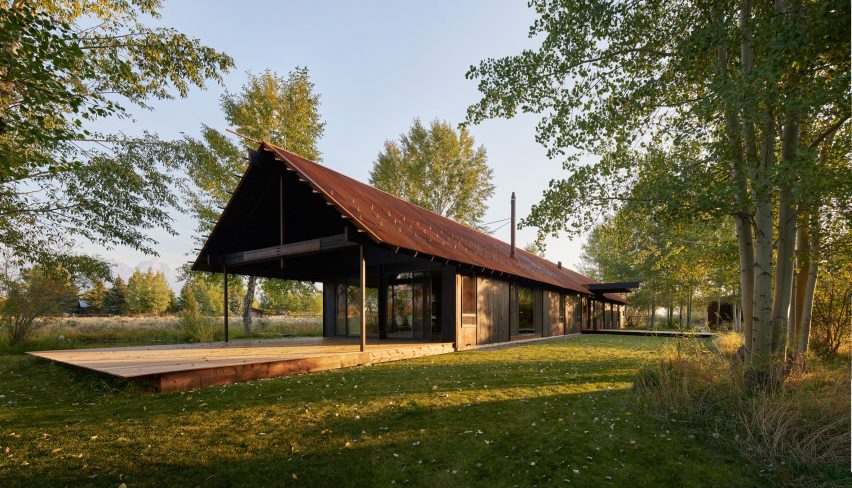
Its long, low form and gabled roof echo the hay sheds that populate the rural landscape in the shadow of the Rocky Mountains.
The new roof is made of corrugated cold-rolled sheet steel that is naturally weathering to an attractive ruddy hue. Deep overhangs shelter the house from sun and snow.
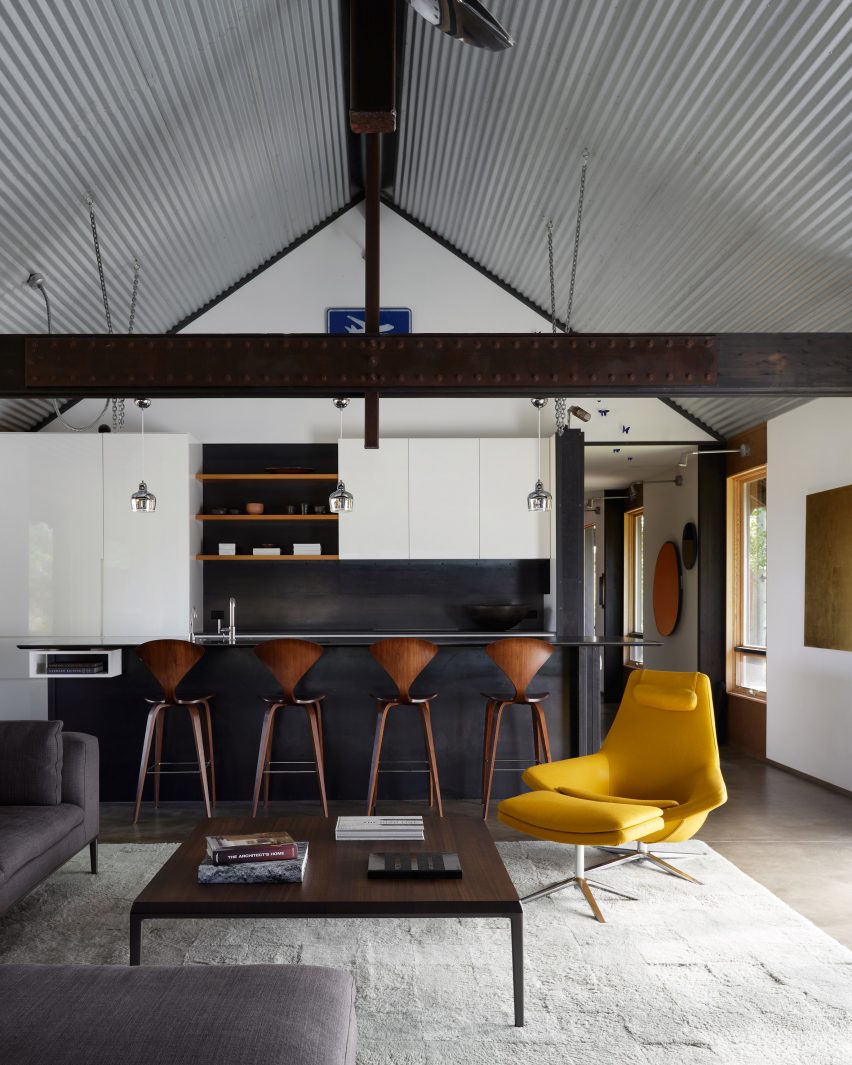
Logan had always wanted a metal roof for the house, but had originally been thwarted in this plan and forced to adopt a shingle roof.
"The house was originally designed to incorporate a metal roof, however that proposal was rejected unanimously by the homeowners association design review committee," Logan told Dezeen.
"When it was time to replace the roof, the demographic makeup of the committee had changed and we were able to receive approval for what was originally intended," he added.
"It only took 20 years!"
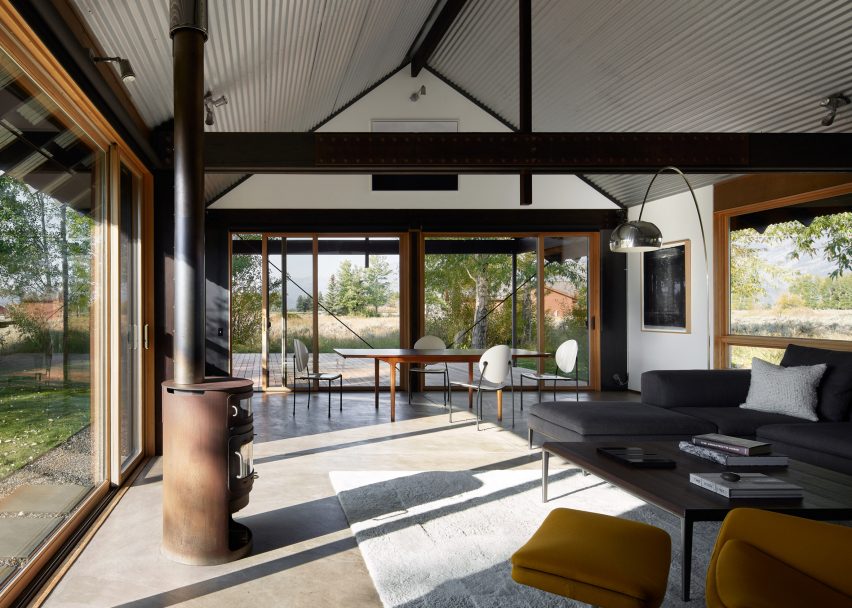
When the house was first built two decades ago, it was done on a tight budget and constructed in only four months.
Its kitchen was beginning to show signs of wear and tear, so Logan renovated the room using more robust materials this time around.
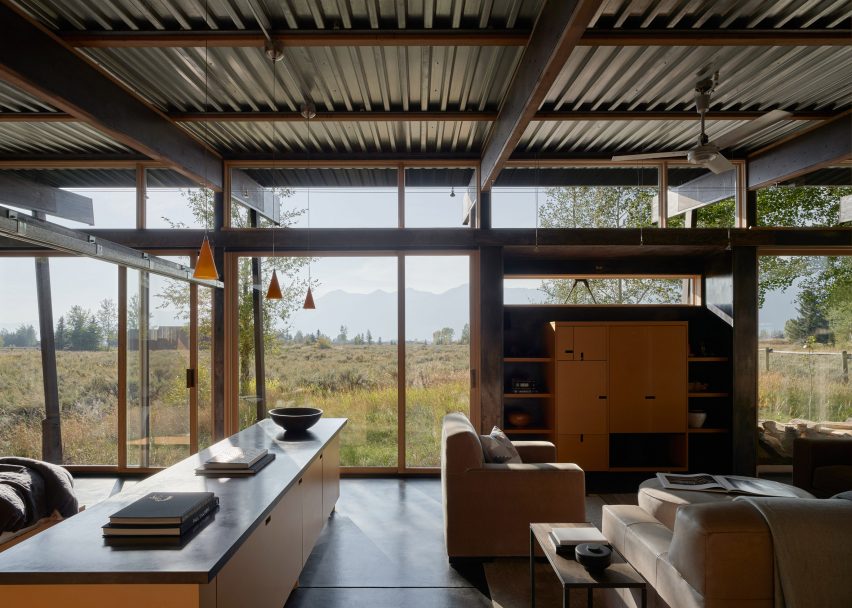
"The kitchen was suffering because of the cost-conscious materials that were originally chosen, which did not hold up," said Logan.
"The finish selections that were employed in the renovation are a complement for the refresh and include black steel and white lacquer."
Black steel is complemented by the house's original material palette, which includes oiled concrete floors and wall panelling made from oiled masonite, a kind of engineered wood.
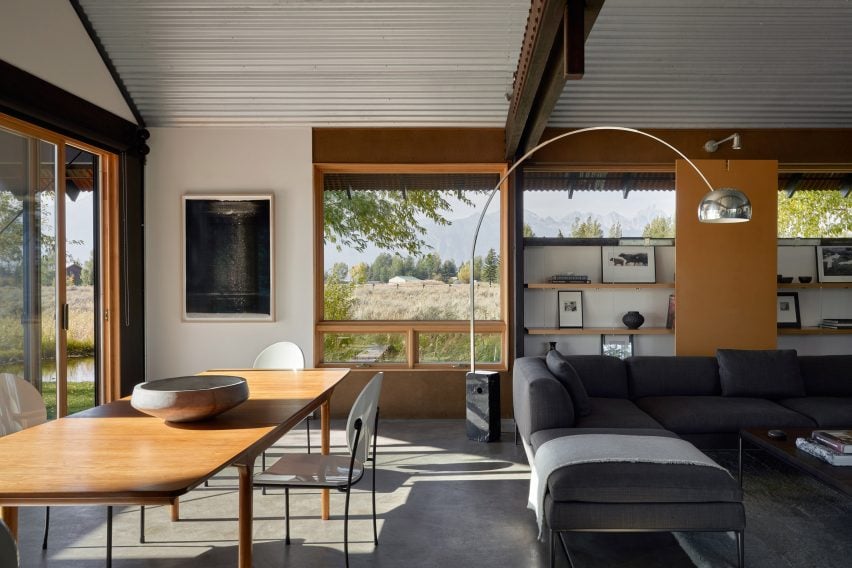
Floor-to-ceiling glazing in the living areas frame views of the Teton mountain range.
Logan also re-stained the house's exterior and added new decking as part of the renovation. There are four decks, one on each side of the house.
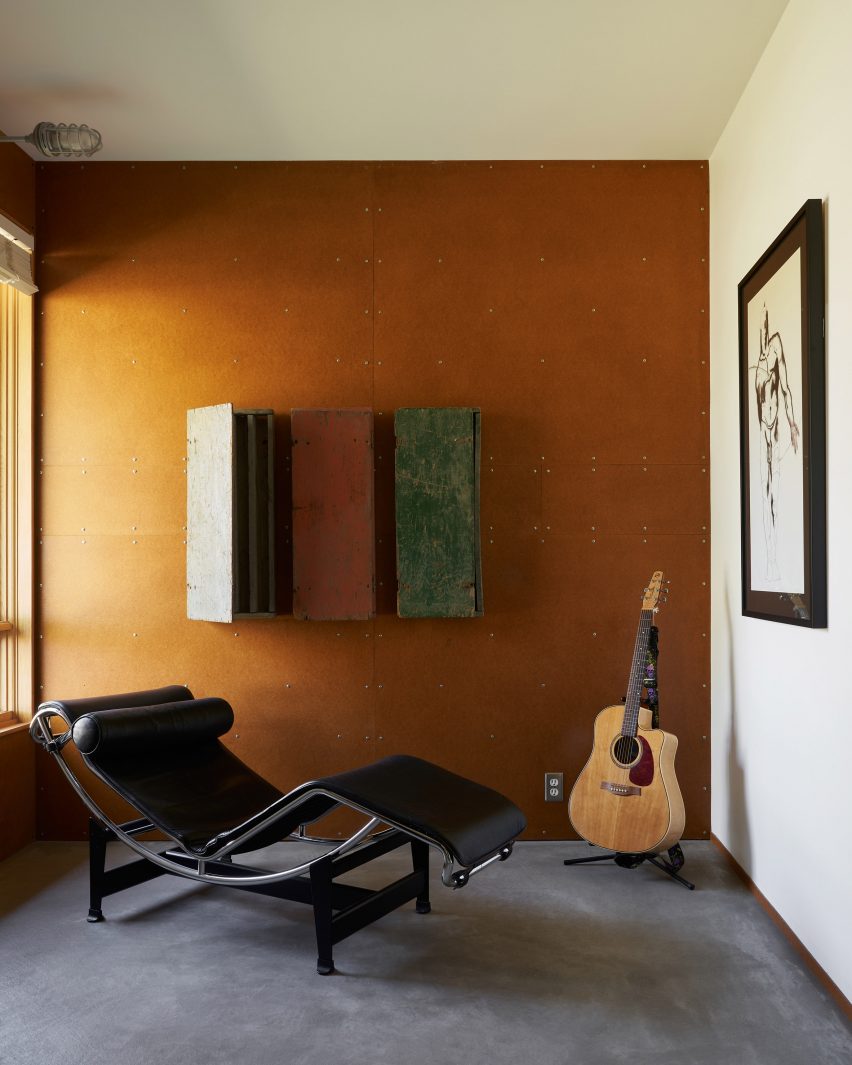
"The weather in the Rocky Mountains is fickle," said Logan. "Sometimes we are looking for sunshine, and other times shade or shelter, so having multiple decks on different elevations allows for more options."
The largest deck is semi-sheltered by the house's roof, which overhangs by several metres supported by slim columns.
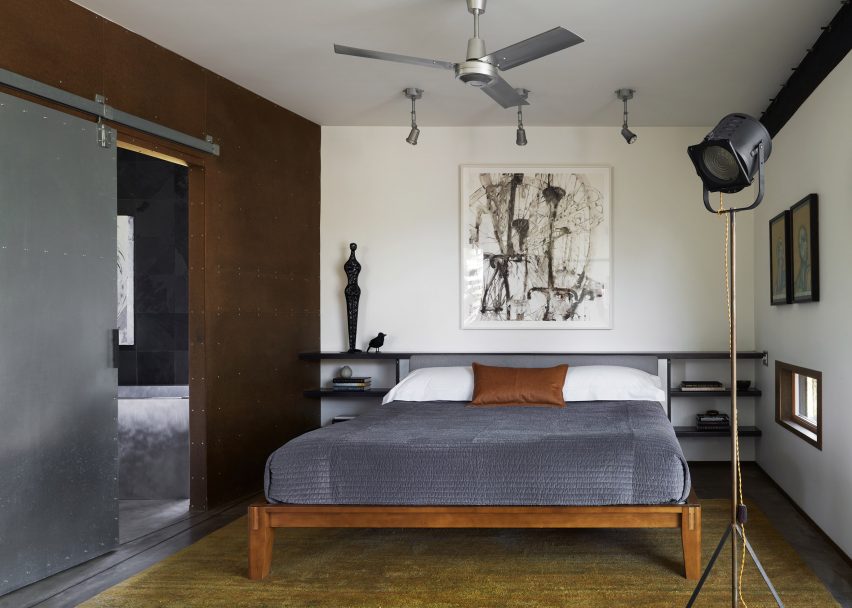
"Being your own client comes with pros and cons. On one hand, you don’t have an outside client to answer to for approvals, however, the client's perspective helps enrich the work, so the process is cut short when there is just one perspective," said Logan.
"Being the owner and designer also adds pressure to the situation, as you are spending your own time and money."
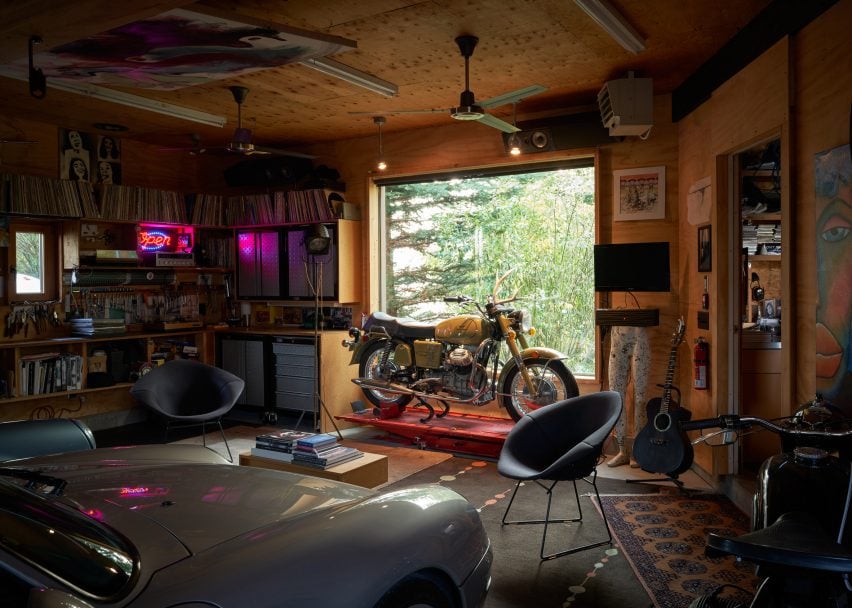
Previous additions to the plot include a guest house clad in oxidised metal and a garage where Logan stores his collection of cars, motorcycles and vinyl records.
Founded in 1992 and lead by Eric Logan, Kevin Burke and Andy Ankeny, CLB Architects is based in Wyoming.
Previous projects in the American West from the practice include a ski resort and a house screened in oxidised steel.
Photography is by Kevin Scott.