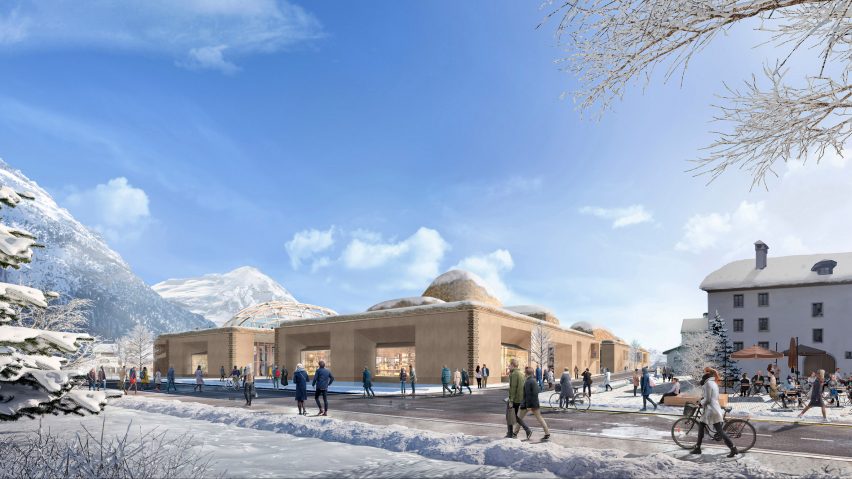
Foster + Partners proposes larch-clad innovation hub in the Swiss Alps
Textured larch shingles and a mountainous roofscape will define InnHub La Punt, an innovation and community centre that Foster + Partners is developing for Engadin valley in Switzerland.
Set to be built in the town of La Punt Chamues-ch in the Swiss Alps, the centre will feature a series of workspaces, sports facilities, shops and a restaurant beneath its undulating roof.
It is designed by Foster + Partners as a space for locals, tourists, technology companies, start-ups and universities to meet and collaborate, and is hoped to enliven the town and create jobs for the community.
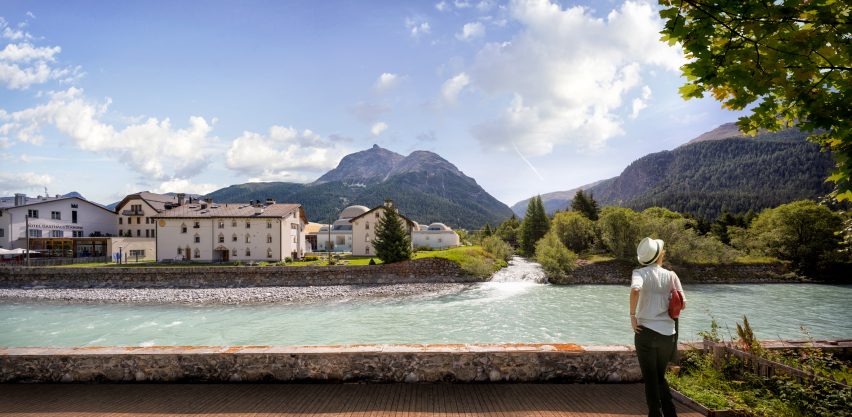
"InnHub La Punt…seeks to bring new visitors together with the local community to increase prosperity, create new jobs, and revitalise local crafts and produce," Foster + Partners explained.
"It is based on the idea of the 'third place' – away from the workplace and home – to create a space for collaboration and creativity," it said. "The project will act as a catalyst for transformation by bringing innovative people and ideas to the valley."
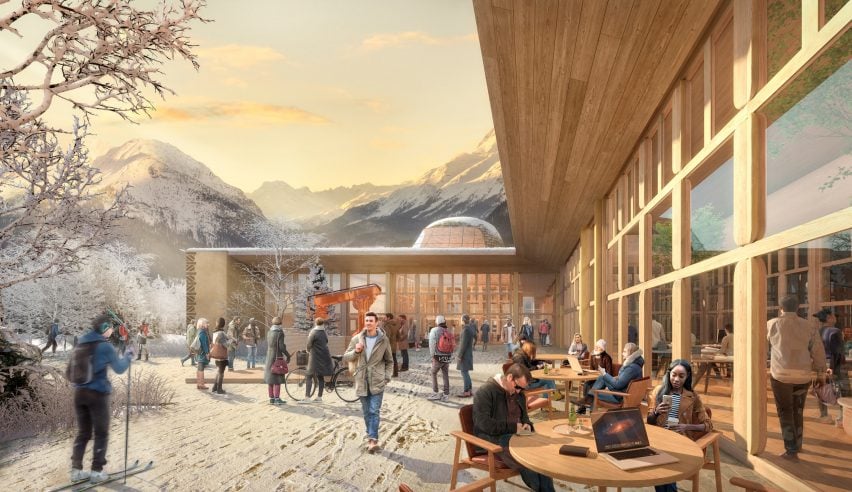
The design for InnHub La Punt was developed as a reference to the surrounding Alpine landscape and the valley's vernacular architecture.
This will largely be achieved through the use of local materials, such as the larch shingles that will wrap portions of the building.
Its bold, contoured roof will mirror the surrounding mountainscape. The undulations in its surface will be used to incorporate roof lights and photovoltaic panels, and help prevent build-up of snow.
Meanwhile, the monolithic outer wall of the centre pays homage to the thick, insulating walls with deep windows that distinguish buildings throughout the Engadin valley, designed to minimise heat loss.
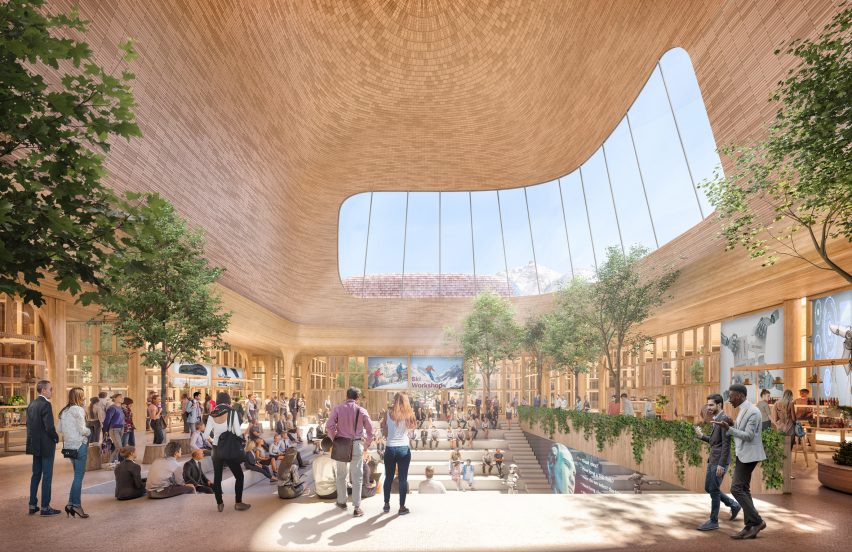
Inside, the heart of the 6,000-square-metre centre will be a "village square", where Foster + Partners will create an amphitheatre and a meeting space to encourage visitors to come together.
Around it will be shops and public areas, positioned facing the main street through the village, alongside the more private facilities that will look out to the surrounding landscape.
To maximise the accessibility of the centre, a public route will be placed across the site to encourage visitors to explore and offer them views inside of "the energy and vitality of the community hub".
InnHub La Punt will be complete with a rooftop cafe and terrace to provide visitors with a place to enjoy views of the valley.
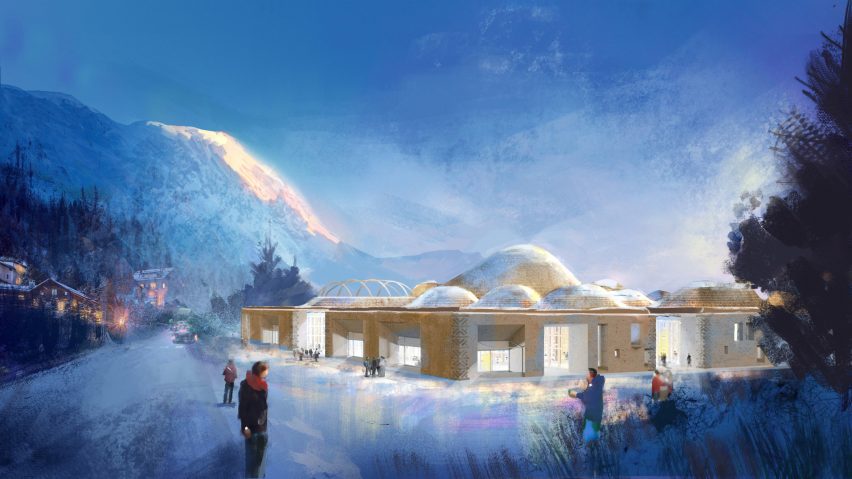
Foster + Partners is the studio of architect Norman Foster, which he founded in 1967. Today, it has offices around the globe but its headquarters remain in London, UK.
Elsewhere, Foster + Partners is developing a quartet of aluminium-clad skyscrapers in Qatar and a hospital in Cairo that will embody "latest research on biophilia".
It is also currently nearing completion on its 425 Park Avenue skyscraper in New York, which was recently captured by architectural photographer Alan Schindler.
Visuals are courtesy of Foster + Partners.
Project credits:
Architect: Foster + Partners
Client: Caspar Coppeti, Christian Gartmann, Beat Curti and Jon Erni
Collaborating architect: Kuechel Architects
Foster + Partners design team: Norman Foster, Nigel Dancey, Pablo Urango, Taba Rasti, Lucas Mazarrasa, Emilio Ortiz, Alex Duro, Julio Serrano, Piers Heath, Anis Abou Zaki, Liam Alsop, Martha Tsigkari and Sherif Eltarabishy
Mechanical engineers: Foster + Partners
Cost consultant: Kuechel Architects