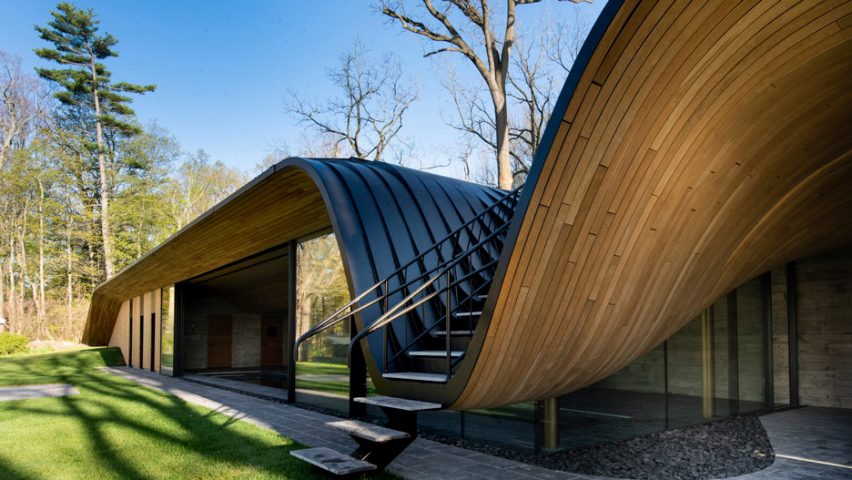Fold House is a guest and pool house in Hamilton, Canada, topped with a curving roof of compression-bent oak designed by architecture studio Partisans.
The Toronto-based practice designed the new building to replace the old guesthouse in Southern Ontario, which burned down.
Fold House is so named because its roof is designed to fold into the existing topography of the site.
A sweeping timber and steel roof covers the swimming pool pavilion, which dips down to accommodate steps up to the roof before curving back up to meet a two-storey guest house.
An 24-metre-long glass facade next to the pool has glass doors that slide back to open the pavilion to the garden.
Part of the roof overhangs, shading the glazing and disguising the 27-metre-long steel beam that supports it.
"The roof and sculptural ceiling are constructed out of bent white oak," Partisans told Dezeen. "We used the same material for the cascading floors. It's one of our favourite aspects of the project."
For the compression-bent wood, the plants were steamed and placed in a compression chamber.
"This process shrinks the boards up to 25 per cent of the original length while maintaining its other dimensions," explained Partisans.
"It is shipped to site with a relatively high moisture content that allows it to be flexible until installed and fully dried. Once dried the planks retain their shape."
To create the shape, the wood was moulded onto a plywood frame that was hung under the staircase.
"The plywood cradle was then hung from the underside of the steel staircase and the compression wood was directly bent onto the plywood ribs which served both as a guide and support structure to fasten the planks," added Partisans.
To aid the construction process, the architects built a 3D scan of the site once the stairs and the glass walls were in place in order to tweak the shape of the plywood cradle. Plates of curved steel cover the top of the roof.
Compression-bent wood is more traditionally used to create smaller objects, such as musical instruments and furniture, but Partisans wanted to scale it up in order to achieve the wave-like shape for the roof.
"A more traditional process of steam bending lengthens the original wood fibres past their original lengths when bent, often leading to splits in the wood and limited workability," explained the studio.
Vertical slats of wood envelop the rounded guest house, which features narrow windows carefully arranged to minimise solar gain.
The interiors of the three-bedroom guest house feature plenty of wood, including a built-in kitchen and diner area along the ground floor. The bathrooms are tiled in glossy square tiles in a brilliant jade green.
A sheltered corridor runs between the guest house and the pool area.
Fold House sits on the grounds of a Georgian Revival-style mansion that dates back to the 1870s.
Partisans was founded in 2012 and is led by Alex Josephson, Pooya Baktash and Jonathan Friedman. Previous projects by the firm include a seaside sauna with an interior of curved wood panelling.
Photography is by Partisans.

