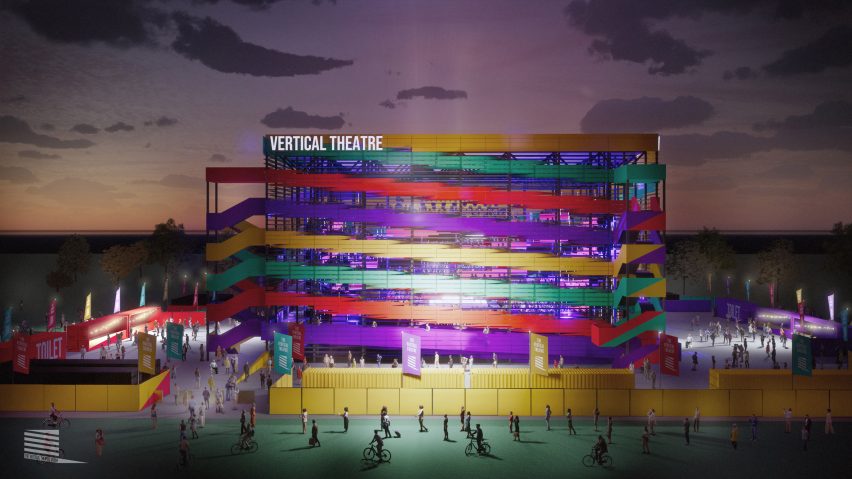Architecture studio Stufish has revealed its concept for a socially-distanced vertical theatre, which was created in response to the coronavirus pandemic.
The concept was created for the recently formed The Vertical Theatre Group, which was founded by entertainment architects Stufish along with several theatre directors and producers.
Named the Vertical Theatre, it aims to be a pop-up venue for the "new era of performance venues" while social distancing regulations are in place and once the pandemic has passed.
"Initially, the concept was about keeping the arts alive by creating a venue that could 'pop up' in cities around the country and be programmed and run by those left out of work from the closure of local theatres and live entertainment venues," said Holly Gilliam, director at The Vertical Theatre Group.
"As the design started taking shape, we decided to broaden our approach and to create a commercially viable space for live entertainment now, in a world of social distancing, as well as it being an innovative new venue that would provide a space for all levels of live entertainment into the future," she told Dezeen.
The fully demountable, freestanding venue was designed to allow between 1,200 and 2,400 people to watch a wide variety of live performances including theatre, live music, sports, comedy or even a circus, in a socially distanced setting.
A central stage would be surrounded by a four storey-structure supporting multiple-balconies that wind up the building.
Each balcony viewing boxes box would be separated by clear screens and could be configured to seat groups of between four and 12 people. They would be connected by large walkways.
"The venue was conceived with social distancing and decentralisation of audiences in mind, for the Covid-era," said Ric Lipson, partner at Stufish.
"The flow of audience through traditional entertainment buildings is quite restrictive and often creates bottlenecks," he told Dezeen. "This venue completely rethinks the movement of the audience."
Although the venue would be covered by a roof it would have open sides to allow for optimum airflow and natural ventilation. Lipson envisions it as combining the ventilation advantages of an outdoor venue with the mechanics of an indoor space.
"This space is trying to offer something different to the normal venues," explained Lipson. "It brings the fresh air of an outdoor venue with views across the city, combined with a roof to keep people dry."
"Together with huge structural capacity for rigging and hanging equipment like an arena," he continued. "It allows for a proscenium or thrust stage layout at one end, or to be laid out in the round, or traverse."
The Vertical Theatre Group is planning to create the first Vertical Theatre later this year and intends to build multiple venues in countries around the world.
"This is definitely a project that we are going to realise," said Gilliam.
"We have already begun discussions with key players in the entertainment industry, including A-list musicians and theatre producers, international record labels & streaming companies, as well as some of the world’s leading sports and live entertainment companies."
Other designers to think about how theatres could operate during the pandemic include architecture collective Colab-19, which built a multi-storey open-air theatre out of scaffolding in Bogotá.
Last year the Berliner Ensemble gave a glimpse of what socially distanced theatre will look like as it removed around 500 of its 700 seats to prepare for reopening in alignment with Germany's social-distancing policies.

