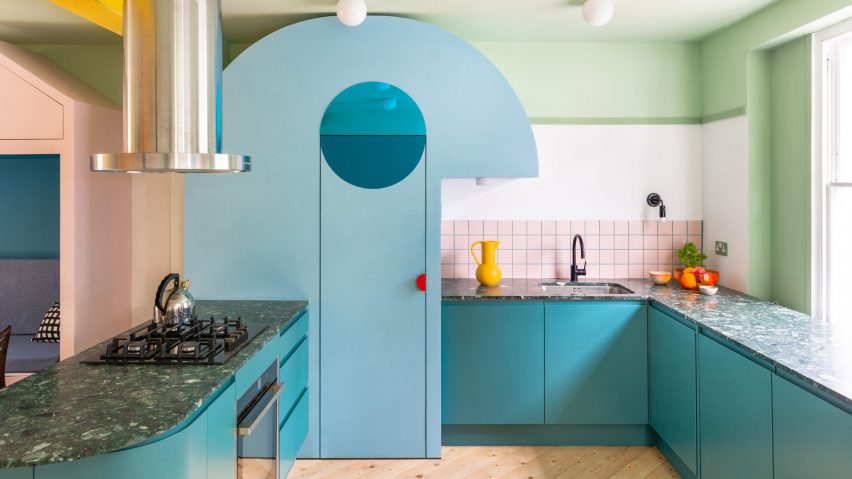
Office S&M injects bold colours into renovated Mo-tel House in London
An abundance of bright hues and recycled materials were used by London studio Office S&M to renovate a Georgian townhouse in Islington.
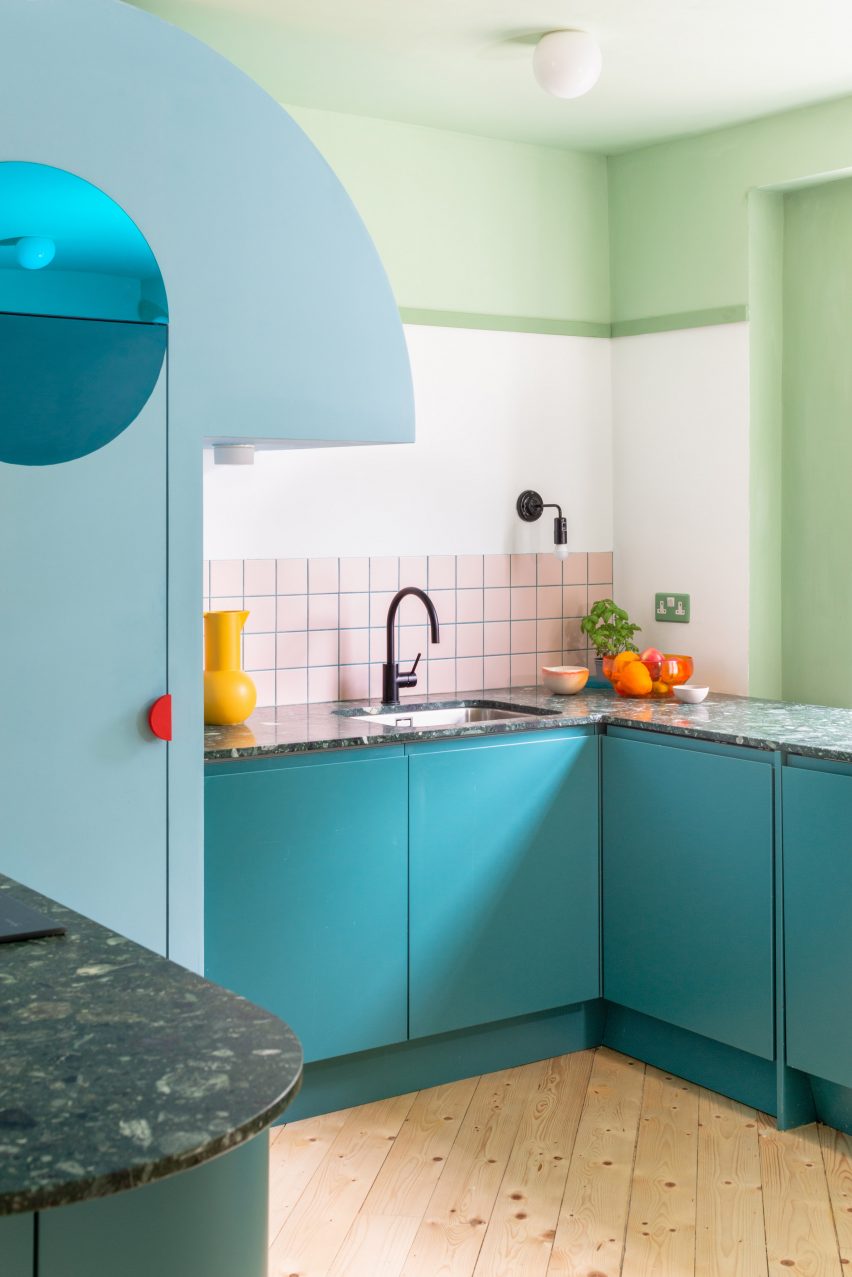
The Mo-tel House project involved remodelling the lower ground floor of a home owned by the founder of online fashion rental service On Loan and her family.
The company promotes reusing garments rather than buying new, so the architects took a similar approach when selecting materials for the renovation.
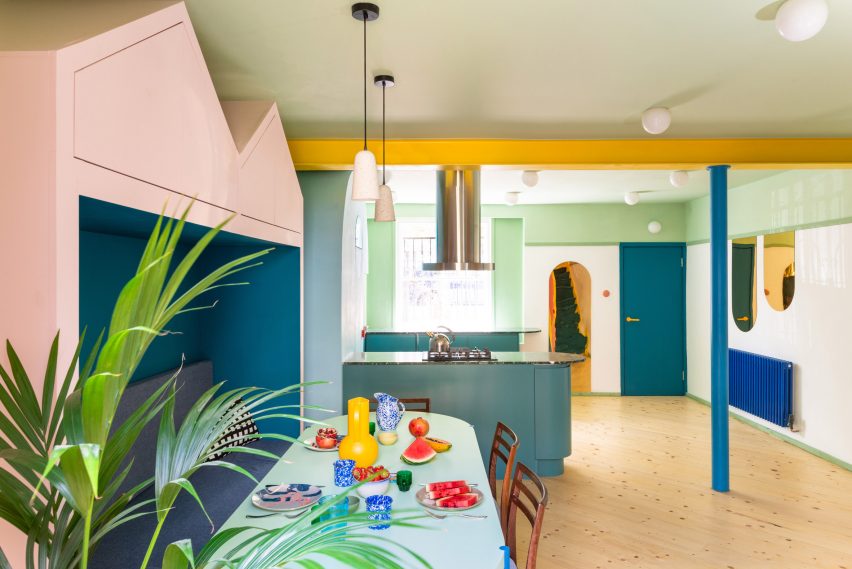
These include melted, discarded milk bottles and chopping boards for bathroom counters; leftover marble chips for kitchen worktops; and crushed bricks for ceramic pendant lamps.
"Mo-tel challenged us to see reuse as a design tool for bold new ideas, and we found value and opportunities in materials that would otherwise have been overlooked," said Office S&M founding partner Catrina Stewart.
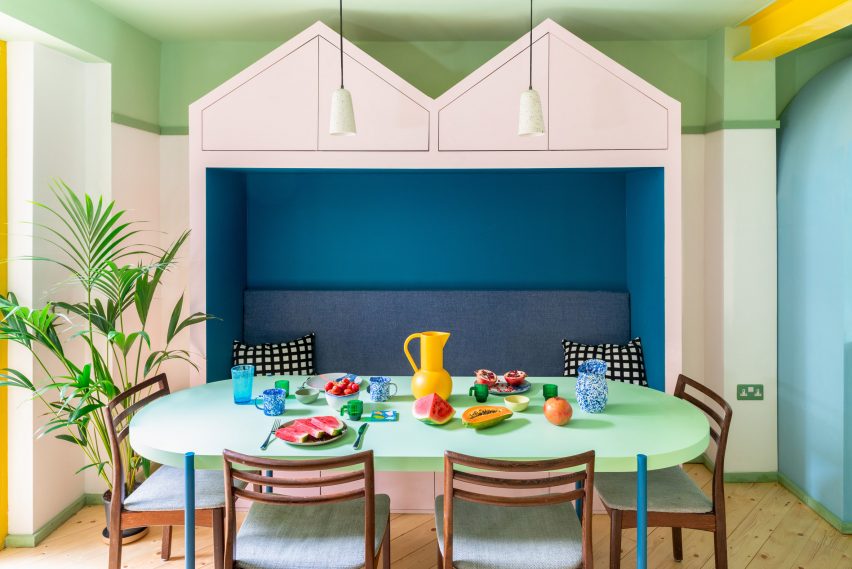
Overhauling the terraced north London home began with opening up the dark and cramped space at the home's entrance level.
Removing the internal dividing wall allowed light to enter the living area from both front and back elevations, and also afforded a change of layout. The kitchen was moved to the front of the building, and a dining and seating area inserted towards the rear.
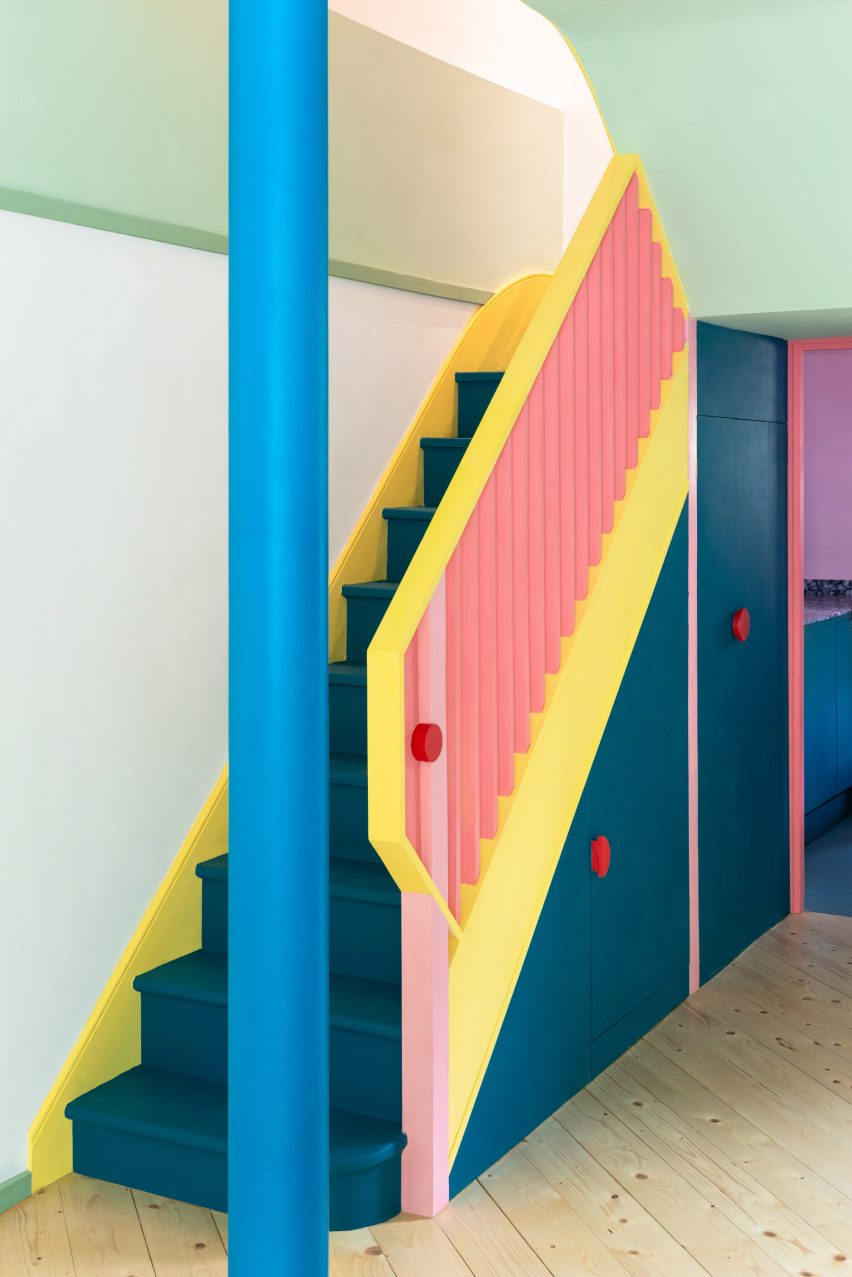
Larger design elements were treated like scaled-down architectural features. For example, a pale pink structure with a double-pitched "roof" was added to provide a dining bench, seating nook and storage unit.
In the kitchen, a light blue volume with a rounded top forms a pantry and acts as a visual anchor for green terrazzo countertops made from the recycled marble.
An apple-green shade was applied to the ceiling, window recesses and a band around the upper walls, complementing the surface of a pill-shaped dining table.
Office S&M, founded by Stewart and partner Hugh McEwen, is no stranger to colour. Its previous projects in London include a house extension with bright yellow accents and a property painted Millennial pink.
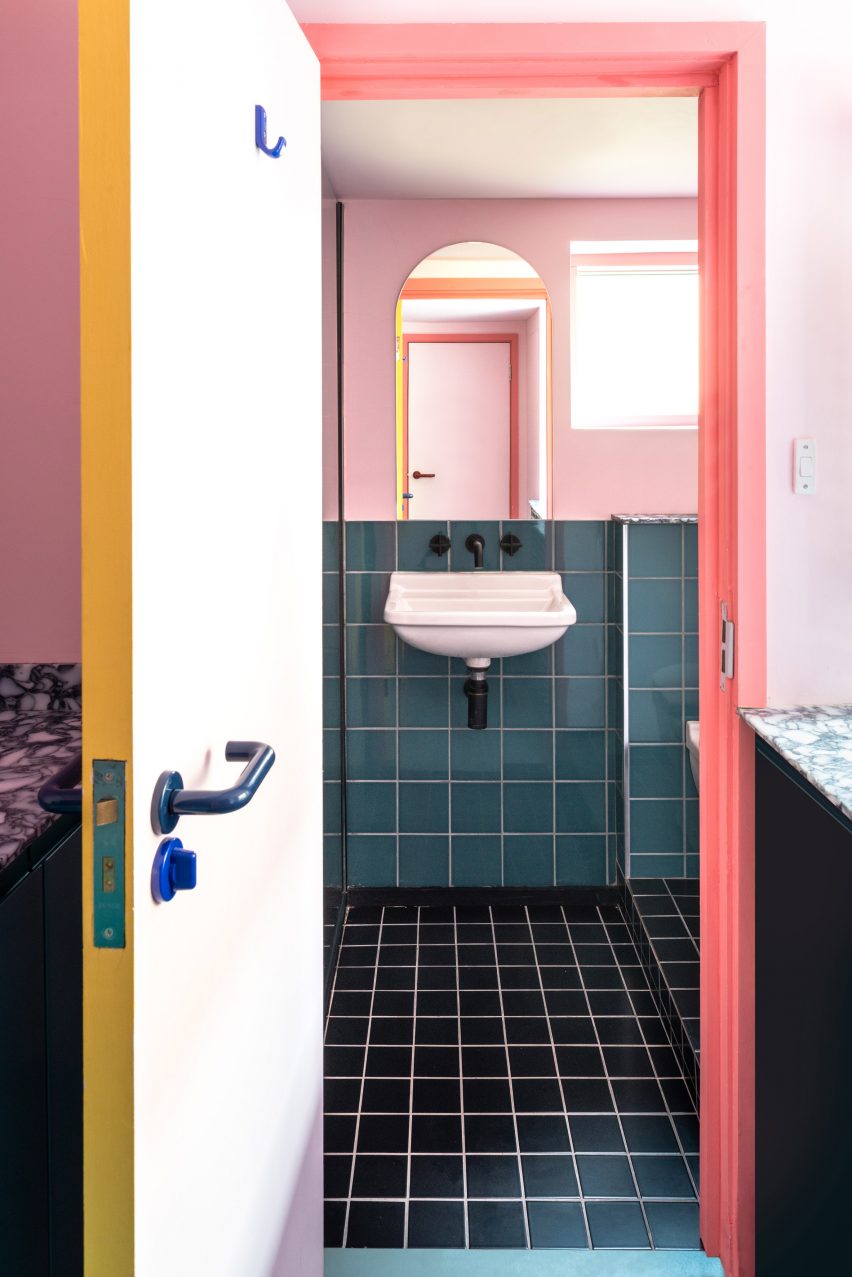
At Mo-tel House, the studio also chose teal cupboards, a pink tile kitchen backsplash, and tinted mirrors throughout the home.
Pale timber floorboards are laid diagonally and contrast with the brightly coloured surfaces, which extend to hardware like radiators, light switches, electrical outlets and door handles.
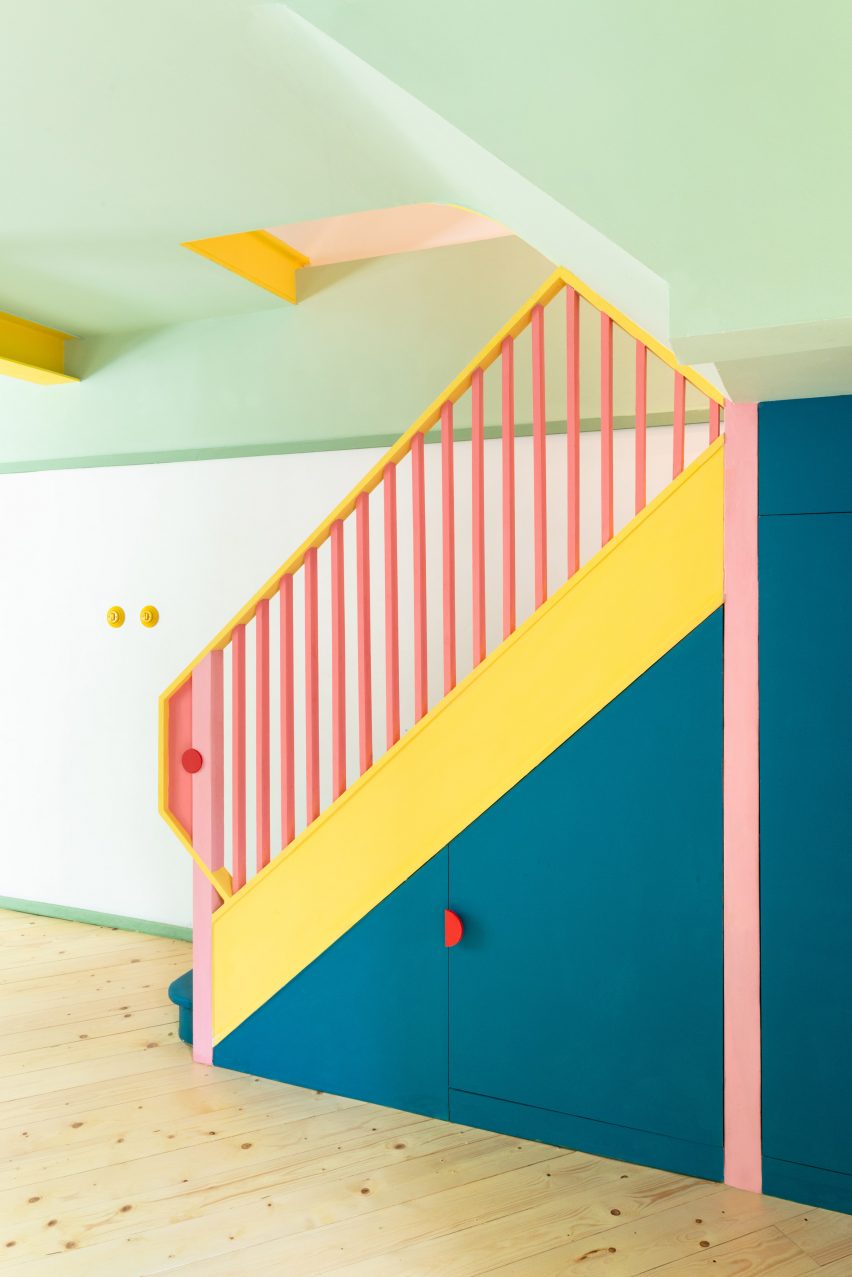
The renovation, totalling 55 square metres, also encompassed bathrooms on two levels that are stacked at the back of the building.
On the lower ground floor, the first is reached through a pink utility room and is lined with dark tiles.
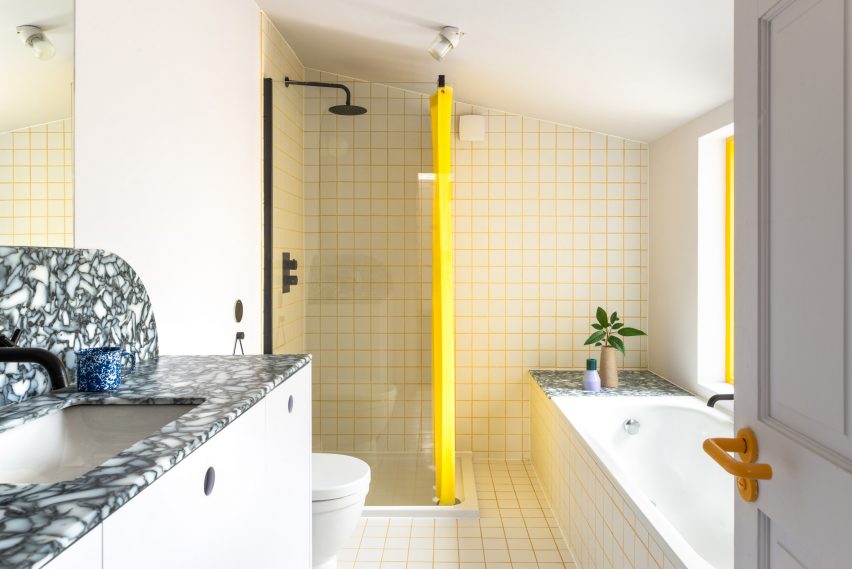
The second bathroom is reached by climbing a staircase decorated in pink and yellow. This washroom was reconfigured to fit a shower as well as a bathtub, and now features the recycled plastic surfaces made from recycled plastic.
Yellow tile grout was chosen to match the bathroom's window frame and shower curtain, while the rest of the space is white.
Photography is by French + Tye.
Project credits:
Architect: Office S&M
Engineer: Foster Structures
Contractor: McEllingott Building
Furniture build: McEllingott Building
Kitchen surfaces: In Opera
Recycled plastic surfaces: Smile Plastics