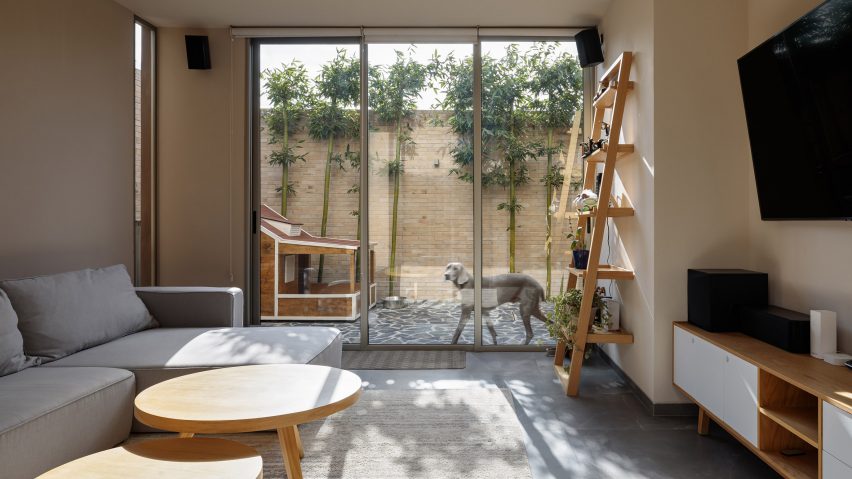A pair of courtyards are found within this inward-facing residence by Mexican firm Intersticial Arquitectura, which was designed for a young couple with two dogs.
Yavia House is located in Zibatá, a suburban development in Querétaro City in central Mexico. The dwelling sits on a semi-arid site high above the city, where one finds an abundance of desert plants.
The clients are a young couple with two dogs. The local firm Intersticial Arquitectura sought to create a single-family residence with outdoor space, where the dogs could play and be seen from different rooms.
For a plot measuring 10 by 25 metres, the firm conceived a two-storey house that is roughly I-shaped in plan. The 305-square-metre building consists of boxy volumes organised around two central courtyards.
Materials such as sand-coloured bricks and pigmented concrete are intended to connect the house to its semi-desert context.
"The colours we selected for the exterior are related to the site and its surroundings," the architects told Dezeen. "We try in every project to relate the materials to the natural landscape."
A minimal amount of glazing on the exterior facades helps reduce solar heat gain in the warm summer months. In the cool winter, the concrete walls help lock in heat.
The street-facing elevation features a steel-framed carport with a permeable textile canopy. Just beyond is the home's front door, which sits within a recessed entryway.
On the ground level, rooms are arranged in a way that "creates introspective atmospheres". The material palette includes porcelain tile floors, wooden partitions and exposed brick walls.
In the front portion of the house, the team placed a cooking and dining area.
A corridor leads to a living room and bedroom in the rear. Designed to be flexible, the bedroom is currently being used as an office.
Sliding glass doors provide access to the courtyards, which feature stone paving and potted plants. The house also has a compact backyard with a small lawn and the dogs' play area.
A staircase with steel railings leads to the upper level, where the team located two bedrooms and laundry facilities.
The home's roof has a covered terrace that offers sweeping views of the landscape, including mountains in the distance. There also is a cistern for collecting rainwater.
Intersticial Arquitectura has completed several projects in Querétaro, including the renovation of a dilapidated structure in a former industrial area and the construction of a home made of local materials such as light-toned bricks and rough masonry blocks.
Photography is by Dane Alonso.

