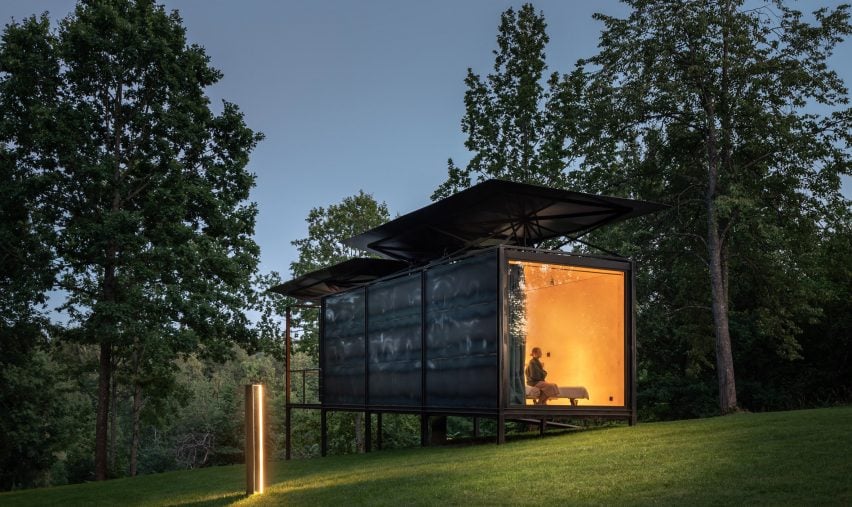Lithuanian studio ŠA Atelier has designed a modular cabin that allows its occupants to experience living in the heart of nature.
ŠA Atelier teamed up with steel fabricator and furniture company Piritas to create the 019 Cabin, which is designed to work in almost any natural environment, whether that's in the woods, beside the water or in the mountains.
Having a built a prototype for the Piritas' founder, the company will now offer the design as a product that can be made to order.
"The task was to create a transportable cabin that would be constructed in a workshop and brought to the site," explained ŠA Atelier architects Gabrielė Šarkauskienė and Antanas Šarkauskas.
"This building had to be reproductive and be able to adapt to different contexts," they said. "The only known context is the climate – elements such as sun, wind and water."
It made sense to take advantage of Piritas' manufacturing experience, so the architects designed a structure with a modular steel frame and sheet metal walls. "We wanted a visual lightness that this material can afford," they said.
The steel frame extends down into the ground, like stilts, so that the cabin can easily be installed on uneven terrain. As a result, the structure causes minimal disruption to the landscape.
A folded roof structure is raised up from the main volume of the building, allowing to act as a sunshade and also to catch rainwater that could be filtered for use. "The roof looks as if floating in the wind," said the architects.
The end walls are completely glazed so that occupants can get a real sense of their surroundings. One end is fixed glazing, but the other incorporates bi-fold doors that open out to a terrace.
An adjustable ramp leads up to this terrace, providing the building's entrance.
The 23-square-metre interior is a complete contrast to the cold metal exterior. Living spaces are lined with plywood to create a warm but robust finish.
The kitchen and bathroom are located at the centre of the floor plan, naturally dividing the rest of the space into two rooms. One serves as a dedicated bedroom, while the other can be either a living or sleeping space.
To test the functionality of the cabin, the prototype was installed in Apple Island, a holiday park located in the countryside north of Vilnius.
It was transported to the site on a lorry, in four pieces, before being assembled on site with the use of a crane.
"This situation revealed the advantages of the architecture," said Šarkauskienė and Šarkauskas.
"The site did not require local construction works and the visually light volume of the building blended harmoniously into the unique natural landscape."
Photography is by Vaidotas Darulis.
Project credits
Client: Piritas
Architect: ŠA Atelier
Structural engineer: Evaldas Šemeta

