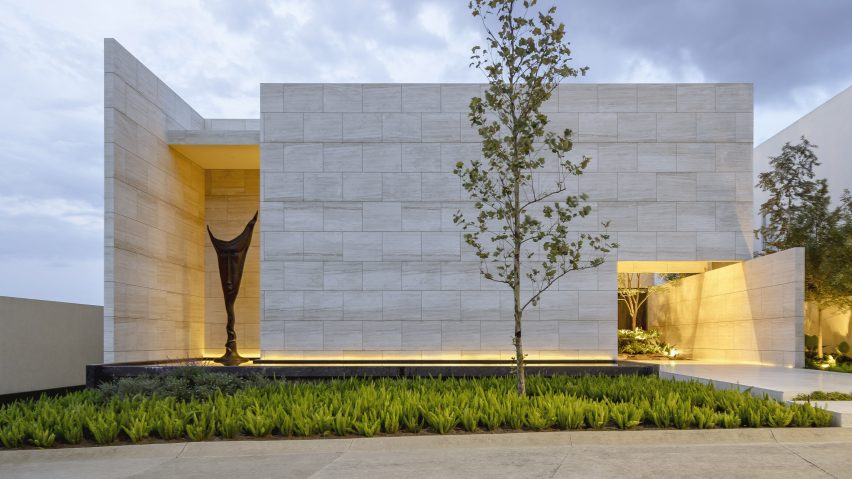Mexican studio 1540 Arquitectura has created an inward-facing home for an older couple that features tall, marble-clad facades with limited openings.
Casa ZTG is located in the metropolitan region of Guadalajara, within the western state of Jalisco. It was built in a private residential area with single-family dwellings.
Local office 1540 Arquitectura aimed to create a residence well-suited for its occupants – an older couple.
"The goal was to create a timeless and elegant atmosphere, both in form and in materials, that will reflect the personality and age of the owners," the firm told Dezeen.
For a flat site, the firm conceived a 1,200-square-metre building that is roughly rectangular in plan. Exterior walls are made of brick and are covered with Roman travertine marble.
The front elevation consists of a tall, opaque wall that is lined with an L-shaped reflecting pool. In a lower corner of the facade, a rectangular opening provides access to the interior and offers a glimpse of a lush garden.
Similar to the street-facing elevation, the home's side walls have a limited number of apertures. The architects decided to create an "introverted" home due to the lacklustre surroundings.
"It is located in a private cloister that does not offer any interesting views to the outside, only the facades of the neighbouring houses," the architects said, adding that limited glazing also mitigates solar heat gain.
The home has three levels, one of which is below ground.
In the front half of the main floor, lofty corridors wrap around the verdant garden. Arrayed along these hallways are a kitchen, a living room, a formal dining area, a small office and a master suite.
Retractable glass walls provide seamless access to the backyard, which features a terrace, swimming pool and hot tub.
On the upper level, the team placed three bedrooms and a lounge. The basement holds a garage for the owners' car collection, service areas, and a sauna and steam room.
Refined, earthy materials are found throughout the residence, including European oak for floors, wall panelling and ceilings.
In the public zone, Verde Apli marble was used to create a chunky partition between the living room and formal dining area.
Marble was also used in the master suite. In this case, grey arabescato marble forms a wall behind the bed, which separates the sleeping area from the bathroom.
In the dressing area, panels are wrapped with natural leather in a greenish hue.
"In both the architecture and furniture, we decided to use a selection of materials, shapes and details that possess timeless sensorial, physical and aesthetic characteristics," the team said.
Established in 2015, design firm 1540 Arquitectura has created a number of projects in its home state of Jalisco, which is partly bordered by the Pacific Ocean, including an event space and cellar at a tequila distillery, where the architects used materials such as wood, steel and local stone.
Photography is by César Béjar.

