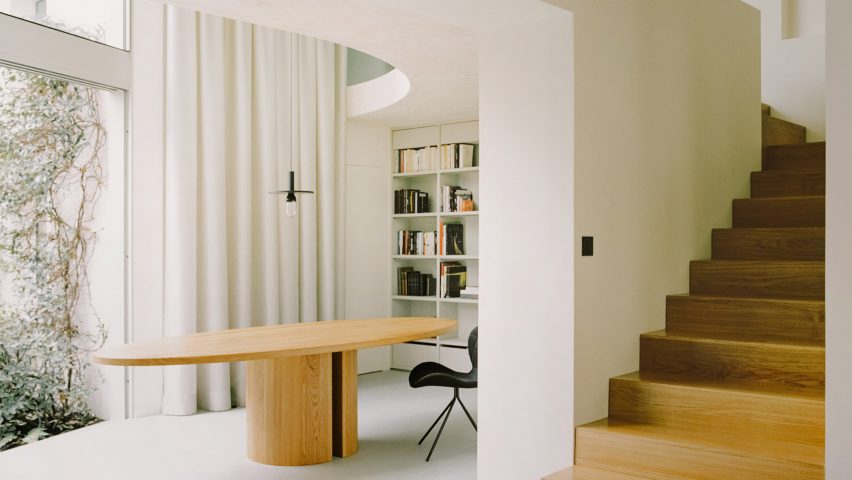Local architect Clément Lesnoff-Rocard has converted a 19th-century house in Paris's La Défense into a contemporary home featuring a double-height dining room that looks onto a central courtyard.
Clément Lesnoff-Rocard named this project The Island as it involved creating an isolated, inward-looking private residence in the midst of the bustling city.
"The project is about finding a way for a family to have its own universal and symbolic wild landscape inside their home," suggested Lesnoff-Rocard, "surrounded by the city but deeply separated from its looming pressure."
The Island is located at the end of a small street on the edge of Paris's main financial district, La Défense. The house's traditional architecture stands in contrast to the steel and glass skyscrapers that dominate the district's skyline.
Lesnoff-Rocard's refurbishment, carried out with partner Gil Percal, focused on switching the focus of the spaces away from the street and towards an exotically planted patio garden at the centre of the plan.
"We decided at the first visit that this house had to be protected from this outer predatory world," the architect added, "turning its back to the street and only looking at itself, its garden and its own qualities, yet to be found."
The building had been extended and remodelled by previous owners, resulting in a muddled sequence of spaces that lacked any form of singular identity.
The project involved stripping out many of the existing elements and reordering the space to give it greater cohesion.
The garden and the idea of nature provided the main reference point for The Island's interior design. Many of the forms and materials used evoke natural features or aim to enhance the connection with the outdoor space.
A double-height glass wall connects the courtyard with the main living areas, providing views of the sky as well as the lush planting.
A curving, white-concrete mezzanine that bridges across the living and dining area is described by Lesnoff-Rocard as "a stratus, a low cloud passing quietly above your head".
One side of this space is lined with a "cliff-like" full-height bookcase, while the grey-green floor tiles are intended to evoke shallow water and the oak dining table recalls a tree.
The lounge area features a cast-concrete bench with cushions so it can be used as a sofa. A timber staircase situated between this space and the dining area ascends to the first floor.
Where the stairs emerge onto the mezzanine, the white concrete floor is cast to form curved steps that continue the organic theme.
Internal windows look down from the two upper levels onto the living space and a matt-black kitchen below. The glazed wall and glass mezzanine balustrade ensure plenty of daylight reaches these spaces.
Other recent courtyard homes on Dezeen include an inward-facing, cedar-clad home in Salt Lake City designed by American architects Kipp Edick and Joe Sadoski and the House of Many Courtyards in Scandanavia.
Photography is by Simone Bossi unless stated.
Project credits:
Architect: Clément Lesnoff-Rocard
Collaborator: Gil Percal
General builders: H2J Bat
General joinery: RCPM
Windows and glasswork: Alufenox
Kitchen: Parallels SAS & Armony Cucine
Upholstery for 8m sofa: Christophe Lafond
Curtains: Galeo
Dining table: design Clément Lesnoff-Rocard, joinery Martin Keller

