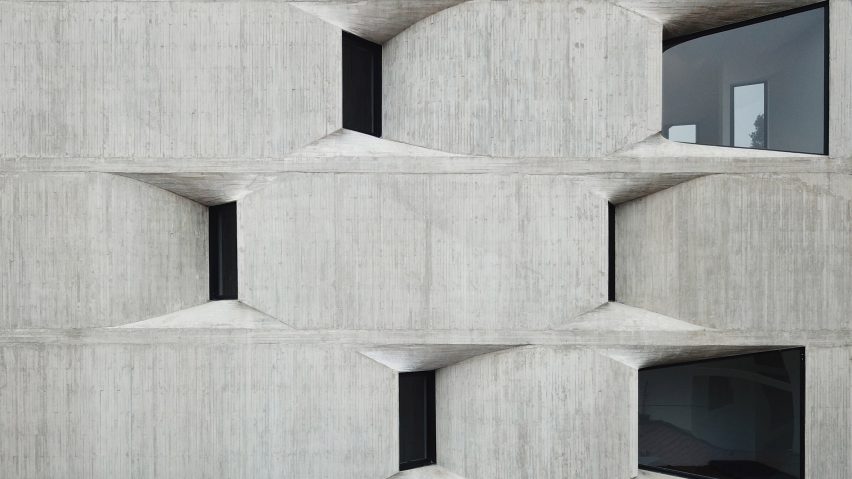
Windows punctuate board-marked concrete facade of DL1310 in Mexico City
New York architecture studio Young & Ayata and Mexico City office Michan Architecture collaborated on DL1310, an apartment block with an exposed concrete facade.
Located in Mexico City's Tetelpan neighbourhood, DL1310 has a distinctive facade of recessed windows framed by twisting board-marked concrete.
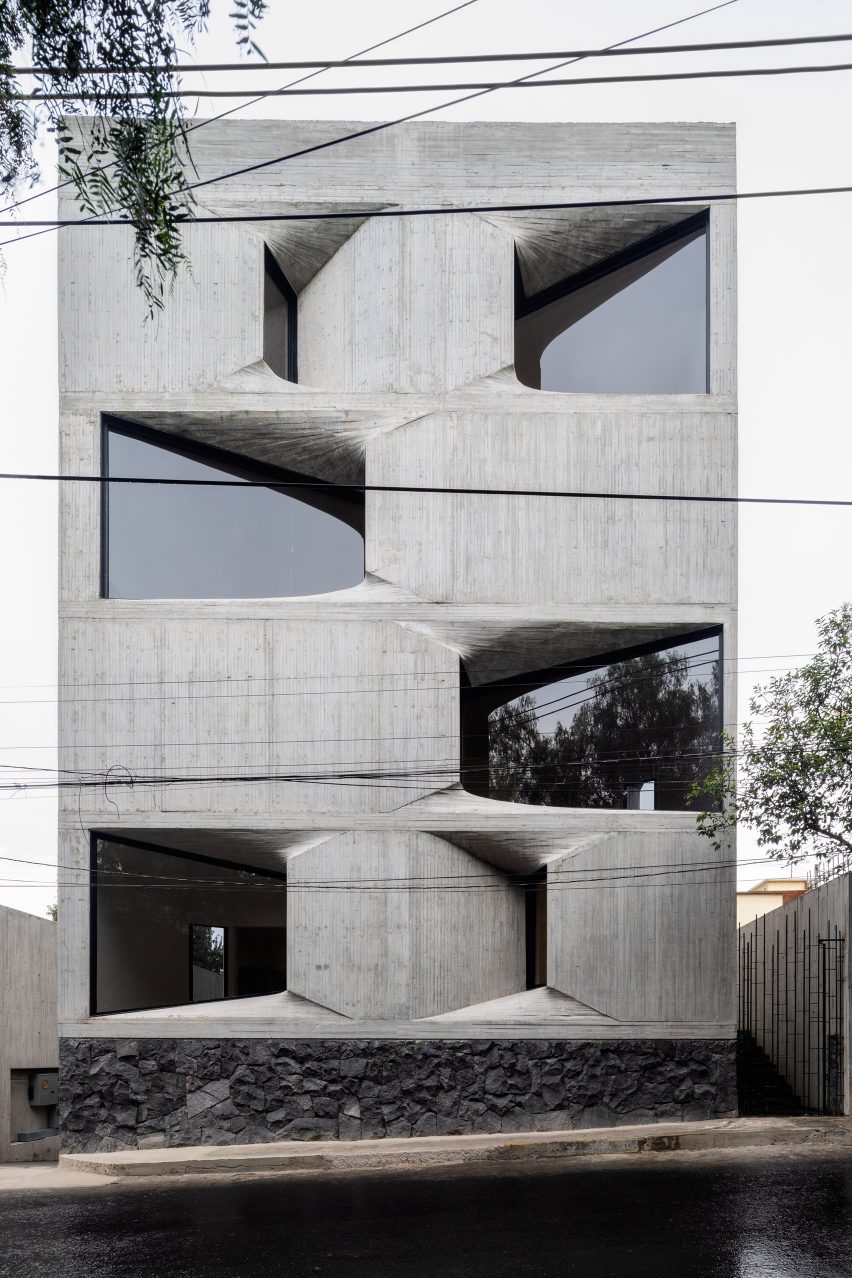
"The concrete striation patterns on the exterior concrete casts are both a design intention as well as a way of working with traditional formwork techniques towards alternative aesthetics," Young & Ayata co-founder Kutan Ayata told Dezeen.
A total of 22 glazed opening puncture all four sides of the four-storey apartment block, each one rotated to created inverted bay windows.
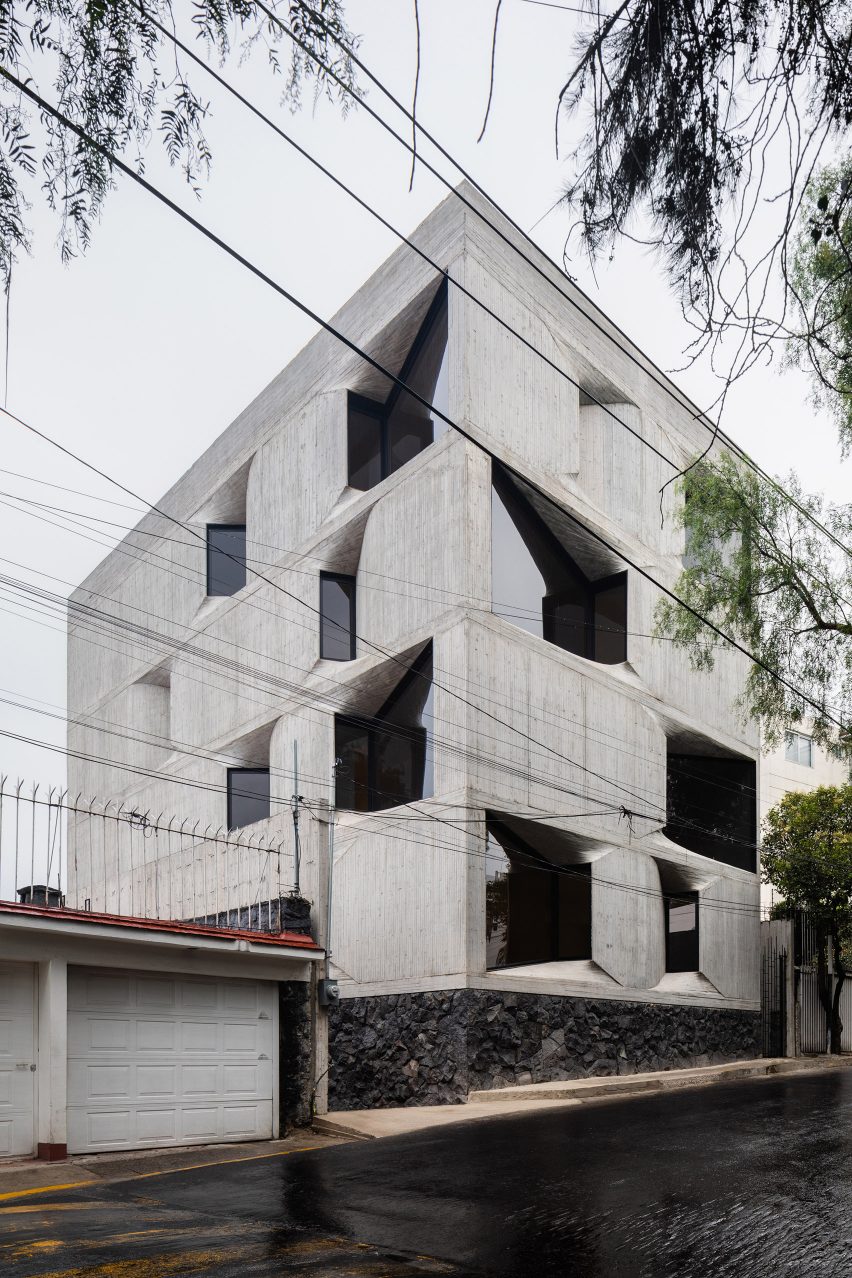
Windows are a mix of openable rectangular windows and long trapezoidal-shaped floor-to-ceiling glazing. Tinted grey glass in aluminium frames complements the raw concrete exterior.
Young & Ayata and Michan Architecture selected cast concrete for DL1310, which contains seven apartments, for several reasons.
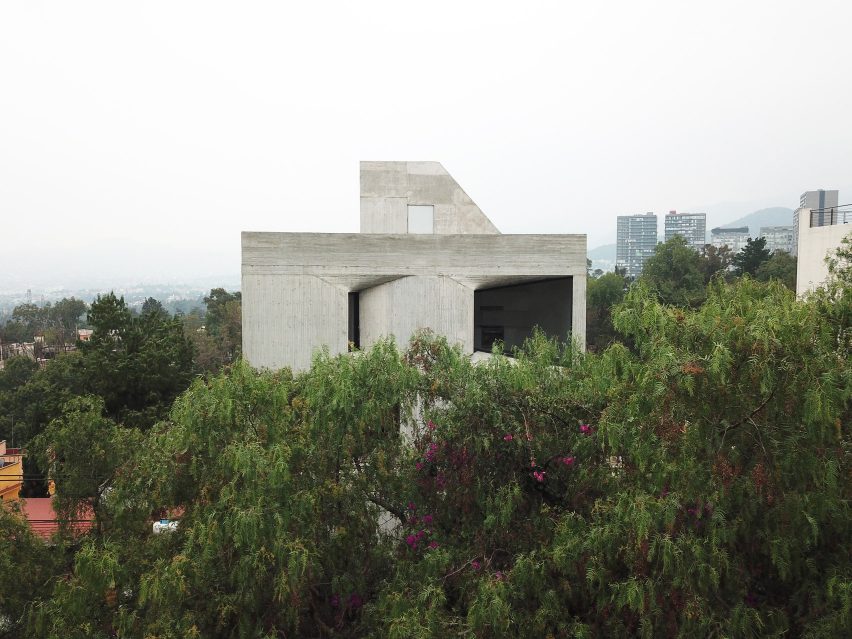
For one, it allowed for a seamless transition between the slab concrete frame and the exterior, which transitions from straight angles to curved lines and back.
Using cast concrete for buildings is also a popular construction method in Mexico City, making it a cost-effective and time-saving material choice.
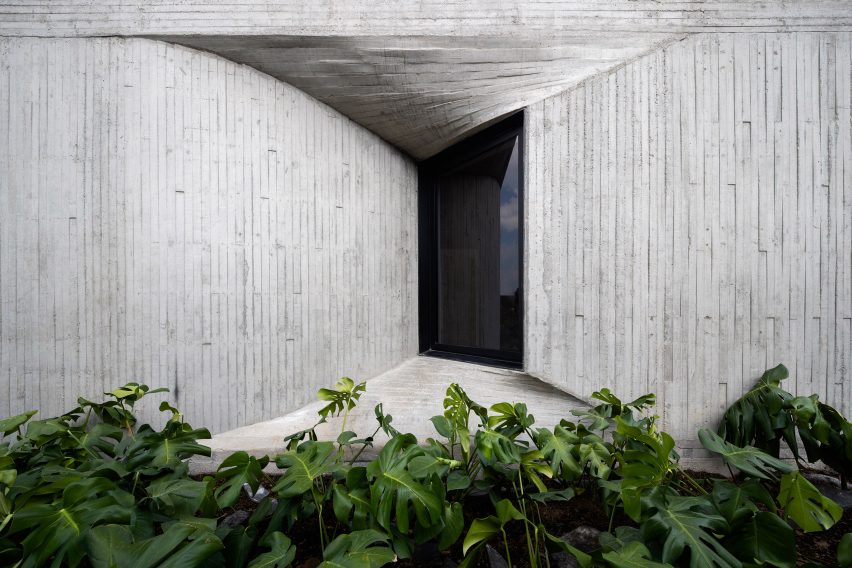
The practices also wanted to pay homage to the work of Félix Candela, a Spanish and Mexican architect known for his pioneering work with concrete shells.
"In Candela's shells, the lines of the linear wood board form are not simply the straight lines of ruled surface geometry, there is a subtle torque that each board goes through," said Young & Ayata co-founder Michael Young.
"Candela was a master of how these lines that index construction could then draw the eye through a movement across the grain of surface curvature," he told Dezeen.
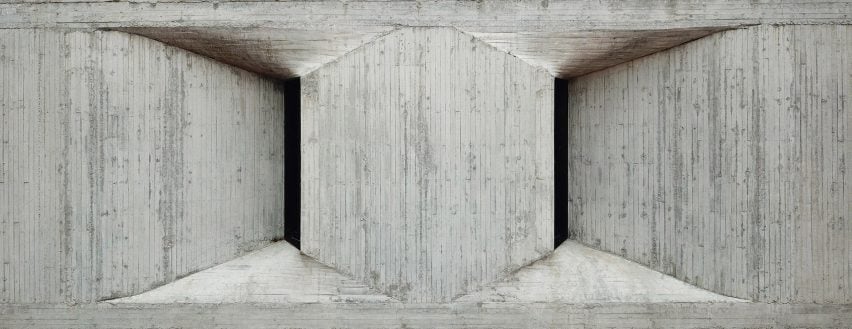
During construction, pieces of wood bent into shape were cast in fibreglass and used to create a consistent way of marking the concrete.
"This was an exercise in figuring out an efficient way of reusing moulds for complex surfaces which would ensure consistent concrete articulation through the rest of the project," explained Ayata.
"We randomly placed small shims behind each wooden strip in the formwork to achieve a constantly varying depth on the surface towards an appearance of a deeper relief and texture in the concrete."
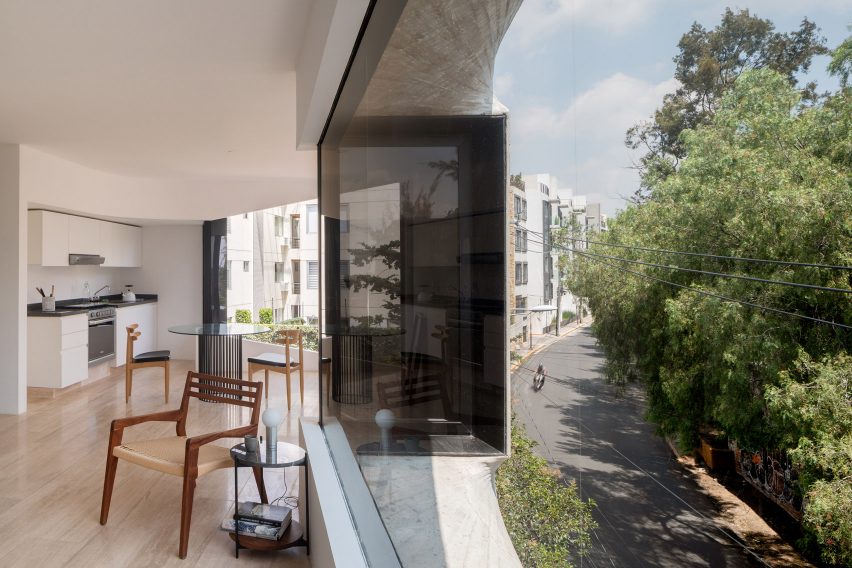
To contrast with this grey, textured exterior, the interior walls of DL1310 are plastered and painted in bright white with floors made of wood or polished limestone.
Thanks to the inverse bay windows, residents can enjoy looking at the interior and exterior of the building at the same time.
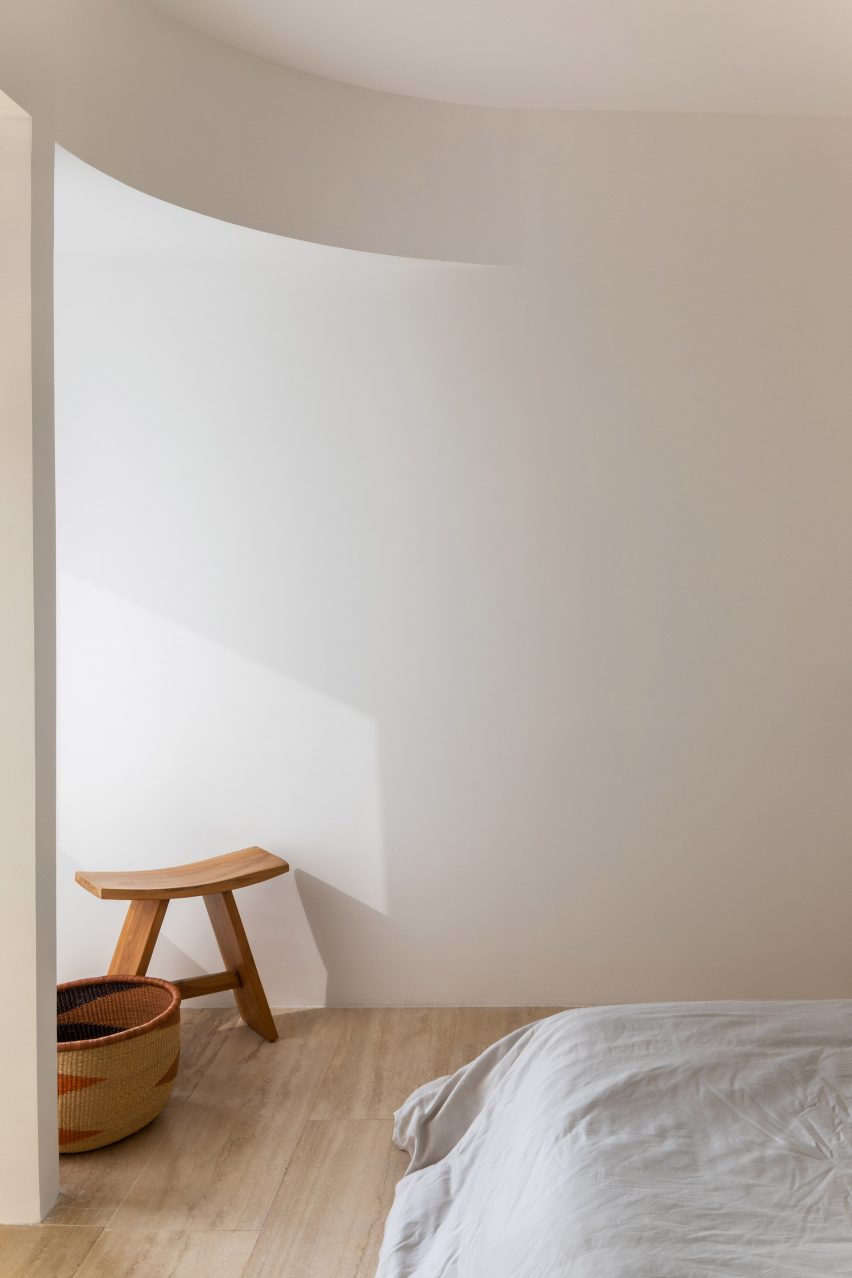
Young & Ayata was founded in 2008 by Michael Young and Kutan Ayata, and Isaac Michan Daniel founded Michan Architecture in 2010.
More board-marked concrete projects in Mexico City include a vaulted restaurant space and an apartment complex in the Polanco neighbourhood.
Photography by Rafael Gamo, Young & Ayata and Michan Architecture.