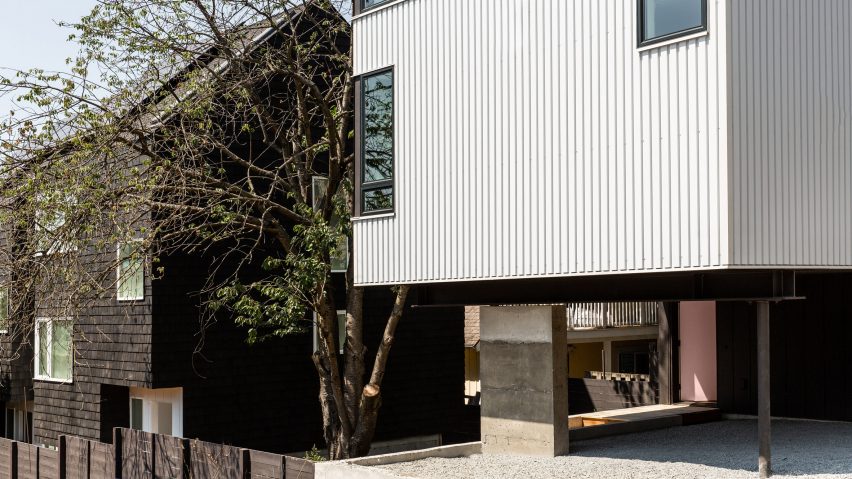US architecture firm Hybrid has designed and built a compact house along a back alley in Seattle, which is partially lifted off the ground to make way for parking.
Called The Lookout, the house is located on a dense street in Seattle's Central District. It occupies the back of a narrow, sloped lot and faces an alley.
Hybrid, a local, multidisciplinary firm founded in 2004, was both the developer and designer for the project.
The front portion of the site features three connected townhouses all with matching dark cladding. Tucked between these townhomes is a small lawn with a mature cherry tree. The Lookout is placed on the end of the site
When the company purchased the 4,200-square-foot (390-square-metre) property, it decided to tear down an existing, single-family home and replace it with multiple residences, including The Lookout.
Rather than completely fill the site with townhomes, the team opted to build an alleyway dwelling in the rear of the property.
The timber-framed building is lifted above the ground via concrete pillars and a steel column to allow for parking underneath.
"Raising the unit off the alley provides visual and physical access through the site, making it feel larger than it is," the team said.
Rectangular in plan, the elevated dwelling has exterior walls clad in white metal siding – a decision inspired by the site's conditions.
"The stark white siding provides an appealing contrast to the black homes on the site, as well as to the disjointed alley environment," the team said.
Inside, the home features an atypical floor plan, with the private areas on the first level and the public zone up above. The dwelling encompasses 1,040 square feet (97 square metres).
On the first level, a bedroom and an office are separated by a tall wardrobe that rests on felt pads and is sized to fit IKEA PAX doors. If the homeowner prefers, the closet unit can be moved against a wall to create one large space.
Other aspects of the home were also designed with adaptability in mind.
"Flex spaces and moveable wardrobes allow for the home to meet changing needs, and create an enduring evolution of the interior design," the team said.
A staircase leads to the upper level, where the team created an open kitchen, dining area and living room. Large windows – some of which are operable – provide views over neighbouring rooftops.
"Big windows are a must because natural lighting brings us comfort, especially on gloomy days in Seattle," said the current homeowner, Isaiah Torain.
The Lookout's finishes are simple and sturdy. The cooking area is fitted with flat-front cabinetry and counters topped with Richlite – a durable material made of resin-infused paper.
A living room features white walls, bamboo flooring and exposed ceiling beams. While the home was up for sale, the team filled the space with contemporary decor in neutral colours, including a grey sofa and a glass coffee table on wheels.
Overall, the home is meant to exhibit "a lightness and ease of movement not often associated with small spaces," the team said.
Hybrid also hopes the project demonstrates an imaginative approach to higher-density living.
"Some of the most interesting urban solutions can be found in the alley," the team said, noting that its home adds "funk and character in a typically overlooked context".
Laneway housing is a typology found across Canada and in parts of the American Pacific Northwest. These residences are typically built in a backyard, alongside an alley.
Other examples include a two-storey dwelling in Calgary that features a lofted niche and a fireman's pole and a two-storey unit in Vancouver that has an angular shape and shingle cladding.
Photography is by Rafael Soldi.
Project credits:
Architect/developer: Hybrid
Engineering: Malsam Tsang
Construction: Hybrid Assembly

