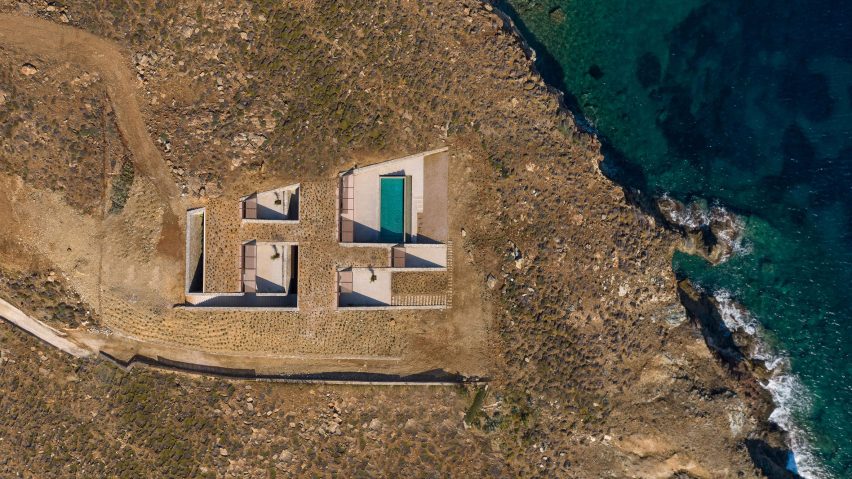
Mold Architects embeds cave-like house in hillside overlooking the Mediterranean Sea
Greek studio Mold Architects has completed a house on the island of Serifos that is partially submerged into a rocky hillside and features glazed openings that look straight out to sea.
Architect Iliana Kerestetzi's Athens-based practice designed the NCaved house for a site in a secluded cove just metres from the sea cliffs.
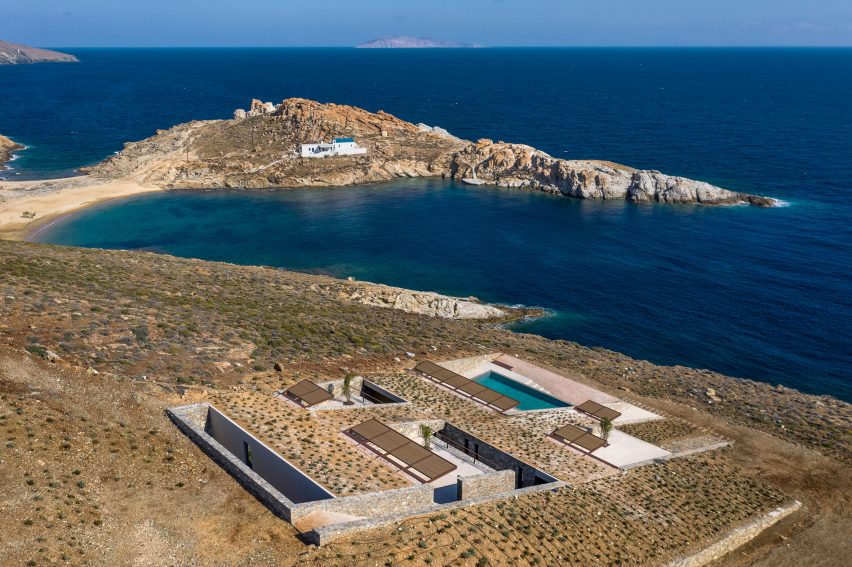
The brief called for a building that makes the most of the spectacular views but was sheltered from strong northerly winds. These conditions informed the decision to bury the house into the landscape rather than exposing it above ground.
The building's wedge-shaped plan has bedrooms positioned at the narrow end further up the slope, with living areas and a guest apartment situated on the lower levels.
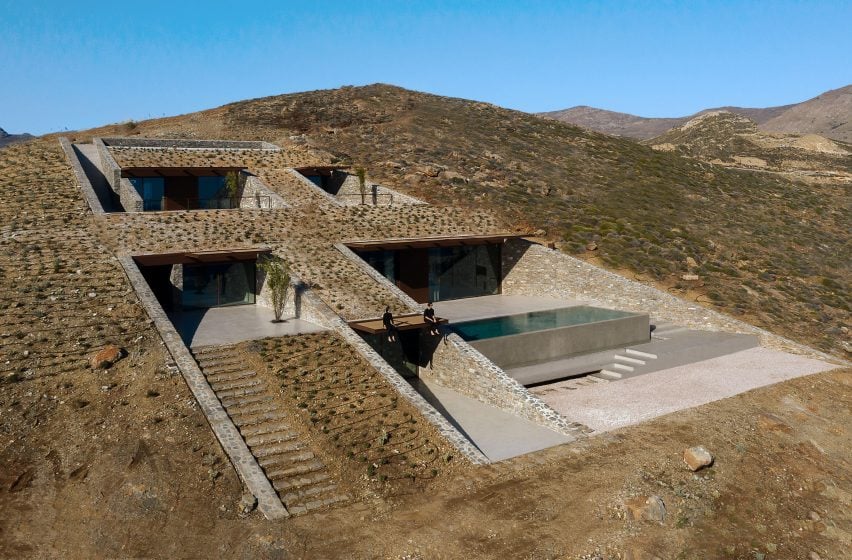
A sloping green roof is punctured by a series of sheltered courtyards and open terraces. These outdoor spaces allow light and air to reach the subterranean rooms, as well as providing views from the living spaces.
"We applied a rectangular grid to the slope to produce a three-dimensional 'chessboard' of solids and voids that accommodate and, at the same time, isolate the residence quarters," the architects explained.
"This strict geometry is discontinued with the rotation of the last axis of the grid, which provides the living area with an ampler view."
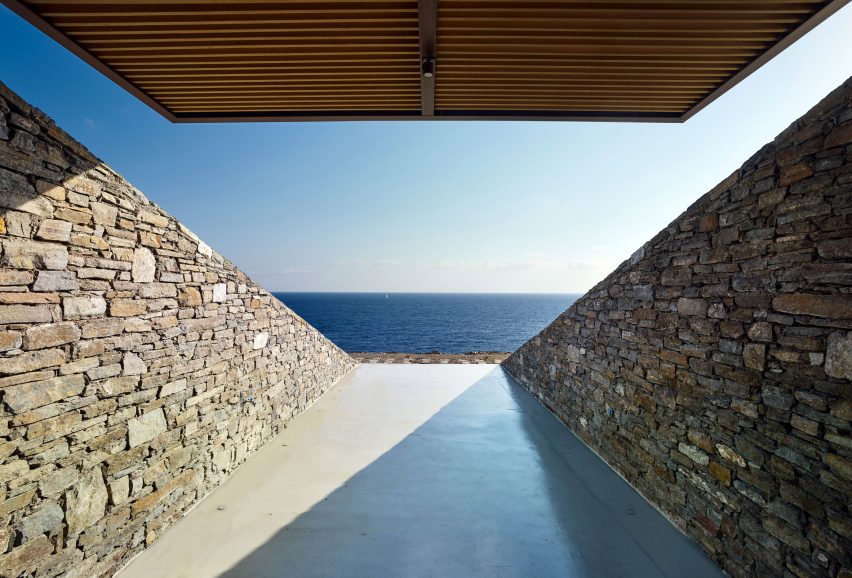
The house is flanked on either side by stone walls that extend the full length of the building, visually connecting the different levels and leading the eye up towards the horizon.
In contrast to the solid stone walls, the horizontal openings contain full-height glazing with sliding doors that can open up the internal spaces to the outdoors.
An external staircase slotted in alongside one of the stone walls connects the three levels and provides access to the main entrance, which opens onto a mezzanine overlooking the living area.
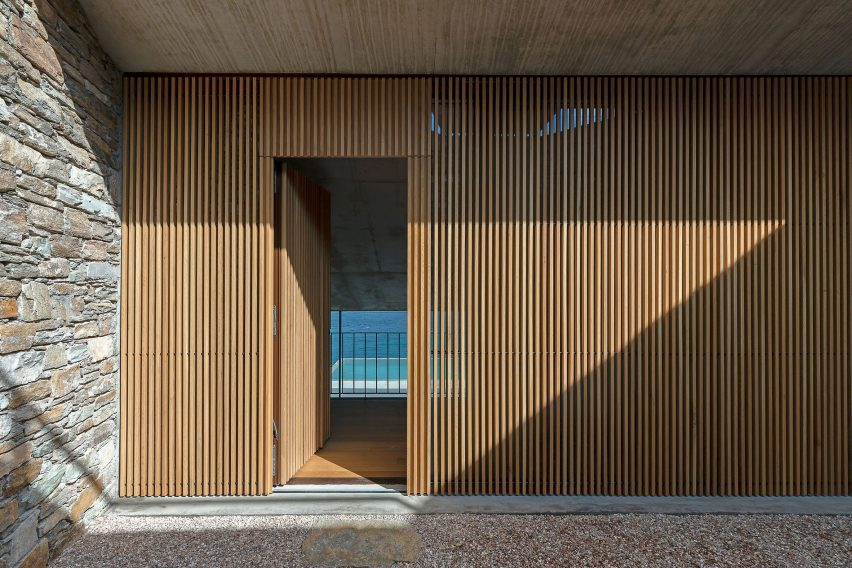
The view towards the sea is framed by the stone walls on the descent towards the entrance. On the way up only the sky is visible until the stairs emerge above the walls.
The house's living spaces are entirely hidden below ground and only reveal themselves once inside. The bedrooms at the highest point look inwards onto a rear courtyard garden, as well as out towards the sea through glazed sliding doors.
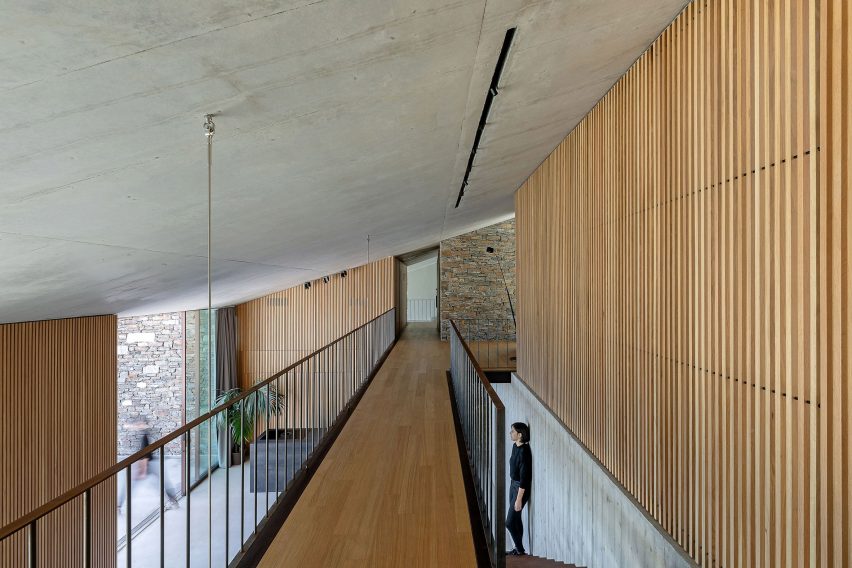
The bedroom interiors feature stone walls, concrete ceilings, timber joinery and mirrored surfaces. The sloping walls extend beyond the glazed openings to shelter adjoining terraces.
"In caved areas, there are 'negative spaces'," suggested Mold Architects. "They result from severing and removing part of the rock. This rough feeling of a natural cavity was what we aimed to recreate with our choice of materials and colour palette."
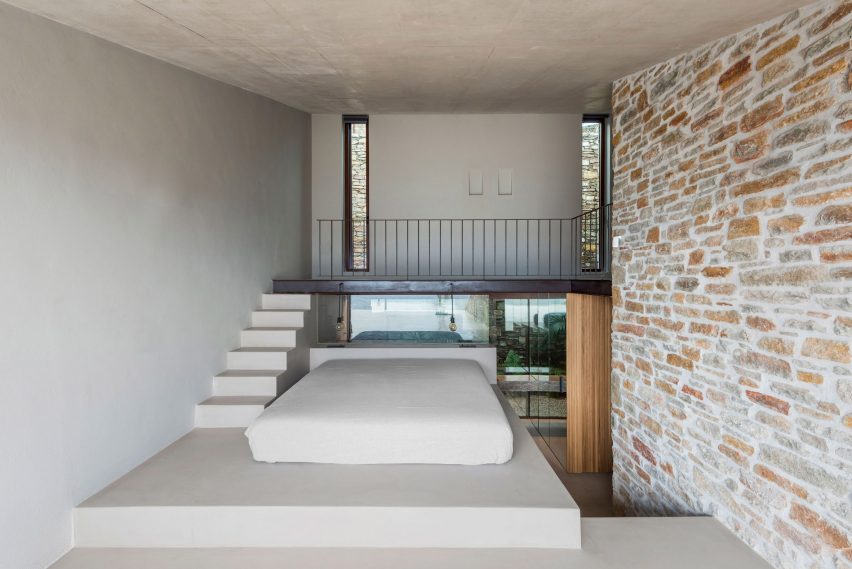
Slatted pergolas that cantilever out from the structure allow sunlight to filter into the interior, creating ever-changing patterns of light and shadow.
A concrete staircase at the centre of the house connects the bedroom level with the kitchen, dining and living space below. This room is also linked to the mezzanine above by a staircase featuring cantilevered treads that extend out from a concrete wall.
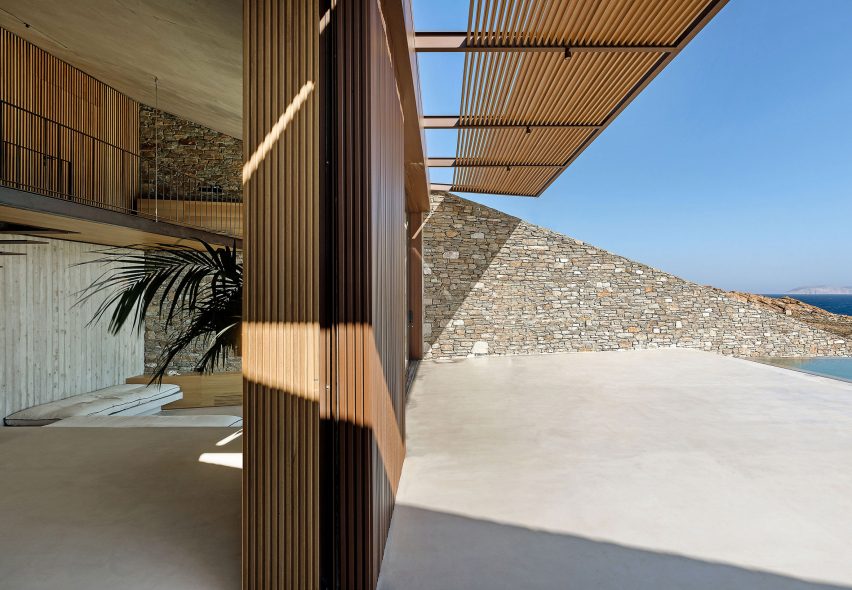
At one end of the double-height space is a sunken lounge area featuring concrete benches topped with cushions that provide informal seating.
At the other end of the house, beyond the timber-lined kitchen, is a double-height bedroom suite with an elevated bed and a toilet reached using steps cast into the concrete.
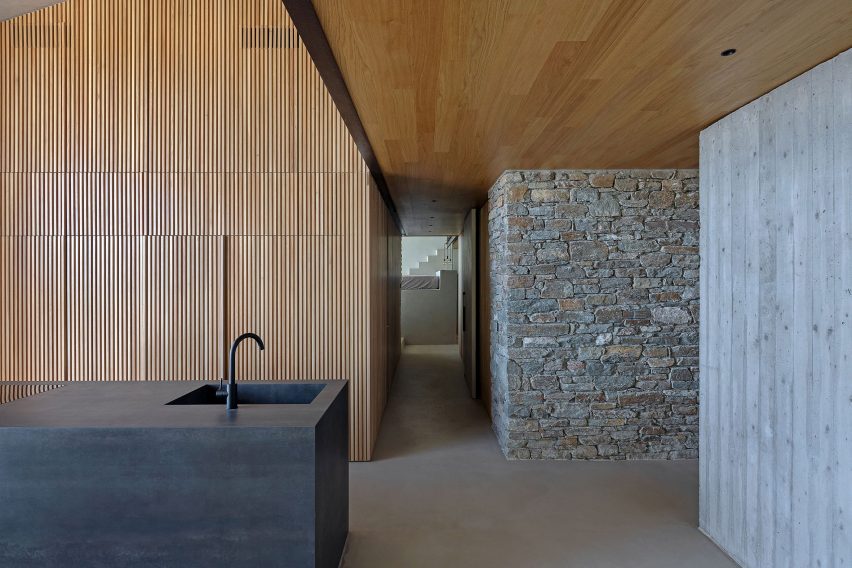
Full-height sliding doors lining the kitchen and lounge can retract to connect the interior with a large adjoining terrace and infinity pool looking out to sea.
Concrete steps that descend around the edge of the pool provide access to a gravel terrace and a self-contained guest apartment situated at the lowest part of the site.
Other subterranean projects include Amezcua’s Photocatalytic Cave that was built under an existing home, a hotel on the coast of Santorini that boasts suites inside cliffside caves and similarly these caves converted into holiday homes by Kapsimalis Architects.
Photography is by Yiorgis Yerolympos unless stated.