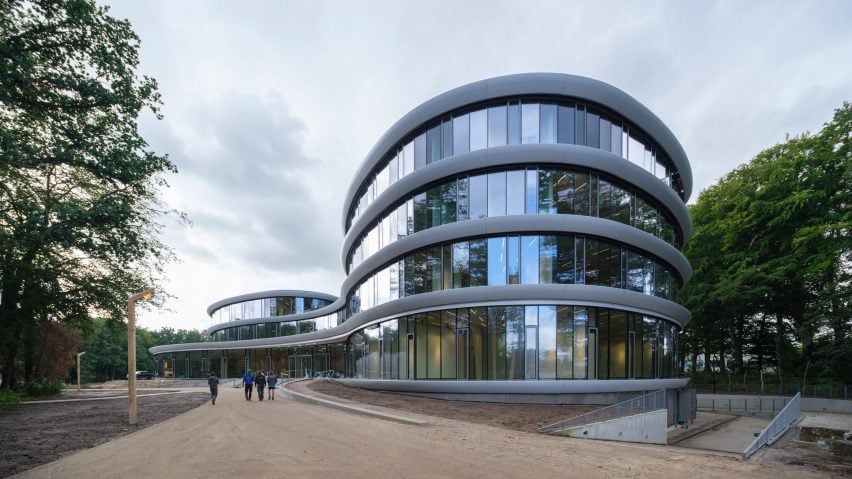RAU Architects and Ex Interiors have completed an office building for Triodos Bank in the Netherlands featuring curving glazed facades and a timber structure that can be taken apart and remounted.
The Triodos Bank office building was designed by Amsterdam-based RAU Architects for a site on the De Reehorst country estate near Zeist.
The building was constructed using laminated timber, cross-laminated timber and unprocessed timber components that are joined together using screws, meaning they can be unscrewed and reused.
According to RAU Architects, the innovative timber-framed office is "the first large-scale 100 per cent wooden, remountable office building."
It is the latest example of the trend towards reversible design, which allows building materials to be reused in line with the principles of the circular economy.
Other examples include the egg-shaped timber Tij Observatory for birdwatchers by RAU Architects and Ro&Ad Architects and the temporary People's Pavilion by Bureau SLA and Overtreders W.
"By making real estate 'loose goods', a building with maximum circular potential has been realised: remountability without loss of value," the firm claimed.
The project brief for the Triodos Bank office called for a welcoming, sustainable building.
The resulting office has an organic form that curves around existing trees and creates three partially enclosed outdoor spaces. Its three transparent towers are connected at different points on the ground, first and second floors.
"The composition and shape of the five-storey building is inspired by, among other things, nature, the rhythm of the landscape rooms in the surrounding estate and the flight paths of bats," said RAU Architects.
The building was designed as a Gesamtkunstwerk – or total work of art – and the architects worked closely with Ex Interiors, constructor Aronsohn and landscape architects Arcadis to ensure consistency throughout the project.
Its location in a wooded area within the De Reehorst estate prompted the choice of an exposed wooden structure and glass walls that allow plenty of daylight into the centre of the building, as well as ensuring its occupants feel immersed in the forest.
"The entire building, both the low parts and the towers, consists of a unique wooden construction," RAU Architects pointed out. "Wooden floors, wooden shafts and wooden columns together form a spectacular construction like that of a cathedral."
Inside the building, the large spaces and the use of glass creates a sense of openness that promotes increased contact between employees, visitors and the public.
"The Triodos Bank office building has been developed, built and furnished to facilitate interaction and inspiration," explained Ex Interiors. "Both the architecture and interior contribute to this."
A publicly accessible lobby on the ground floor contains a reception area, restaurant and conference centre. A centrally located spiral staircase extends through one of several voids that provide a visual connection between the floors.
The first floor accommodates a variety of workspaces and meeting places. The meeting areas are arranged around the outer edges of the ring-shaped plan close to the windows, with kitchenettes and concentration pods situated towards the centre.
The remaining workspaces are located in the three towers. The offices are oriented outwards to take advantage of the views, with kitchenettes, phone booths and other quiet spaces oriented inwards.
Materials used throughout the project were chosen to complement the landscape. The exposed laminated timber trusses, cores and floors stand out against the muted palette and showcase the building's construction.
"The wooden cores and ceilings, which were inspired by the shape of a mushroom, emphasise the nature outdoors and lead to an integrated refinement inside the building," suggested Ex Interiors.
Wood from nearby country estates was used for some of the flooring and furniture. It is complemented by the dark and earthy tones of the concrete ciré plaster specified for the service counters.
In some areas, workspaces are separated by transparent partitions to retain the visual openness. These were insulated to reduce noise. More closed-off rooms have solid walls with a linen lining to help ensure optimal acoustics.
The building's use of sustainable materials, natural light and careful climate regulation helped it to achieve a BREEAM Outstanding Certificate for its environmental, social and economic sustainability performance.
The office is also conceived as a materials bank, with all its material values monitored using the Madaster Platform online repository so they can be resold in the future.
RAU Architects was established in 1992 and develops projects in the public and private sector with a focus on sustainability and the implementation of energy-saving technologies.
The firm's previous projects include a thatched birdwatching observatory on a nature reserve in Stellendam and a house with overhanging floor plates that is nestled in a woodland near Utrecht.
Ex Interiors was founded in 1994 by interior architect Odette Ex and develops sustainable design solutions based on the well-being of the users.
Photography is by Ossip van Duivenbode unless stated.

