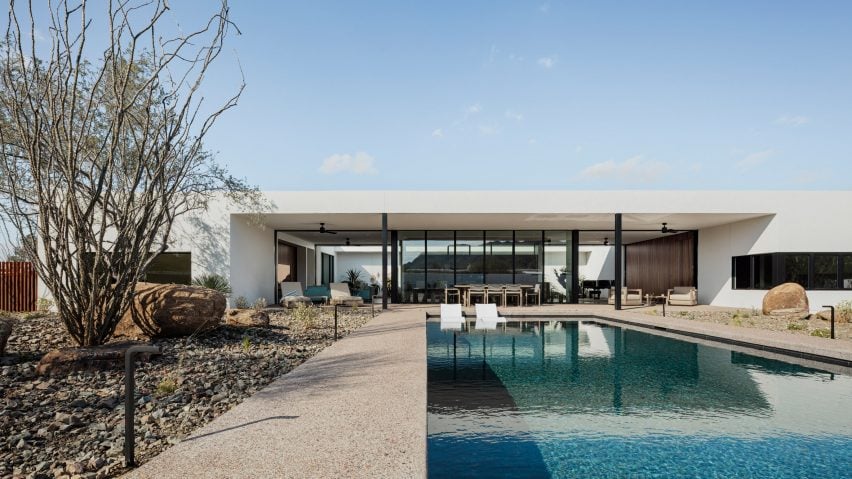
The Ranch Mine creates O-asis home in the Arizona desert
Architecture studio The Ranch Mine built a courtyard house for a musician in Arizona with white stucco walls and solar panels paired with a Tesla battery for power outages.
The project, called O-asis, was built on an under-utilised, 1.6-acre site along a Phoenix mountain preserve.
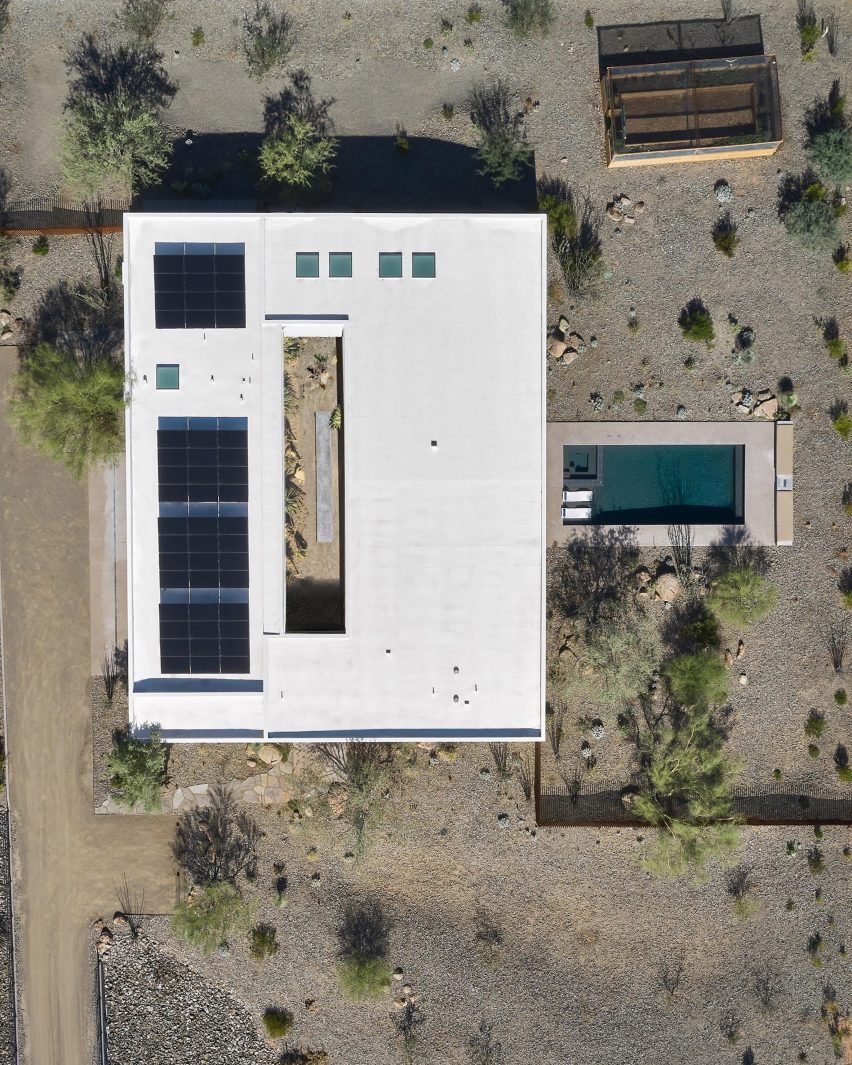
Designed for a pianist by local firm The Ranch Mine, the house is intended to serve as a "respite from city life". O-shaped in plan, the 4,090-square-foot (380-square-metre) residence is organised around a central courtyard.
Almost everything in the house can be controlled wirelessly, including the lights, speakers, blinds and locks.
The team installed a rooftop solar array and Tesla Powerwall batteries, which act as a backup energy source during power outages or, in the worst-case scenario, allow the residents to charge their Tesla car and leave.
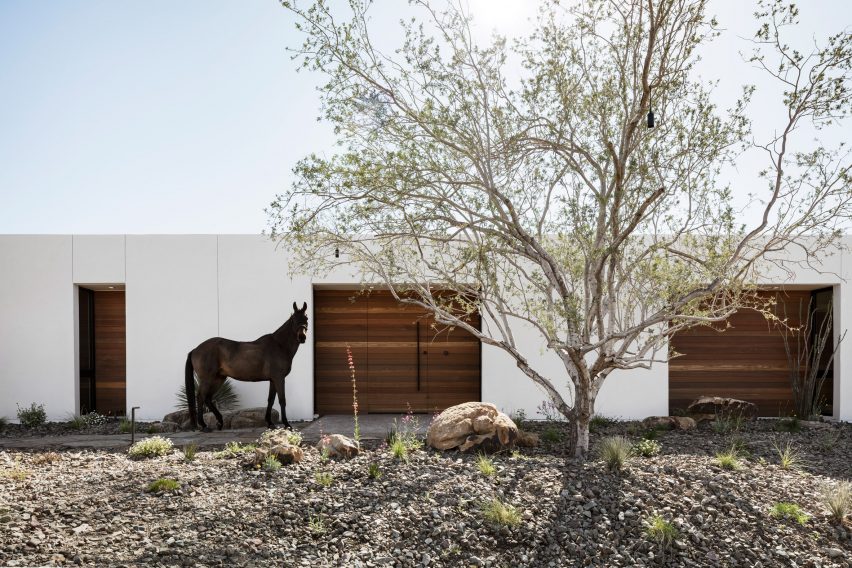
"Most high end or luxury homes spend their money on expensive things where value is highly subjective, and really just add cost," explained The Ranch Mine co-founder Cavin Costello.
"They [the clients] wanted to spend their money on being self-sufficient as the signs are pointing towards a situation where the weather, along with ageing infrastructure, are putting our most basic needs at risk, as recently seen somewhat closely in Texas," he told Dezeen.
A vegetable garden allows the occupants to grow their own food, and The Ranch Mine is looking at adding a Source Hydropanel system for the clients.
"It's a really cool technology that creates drinking water out of the air with solar power," added Costello.
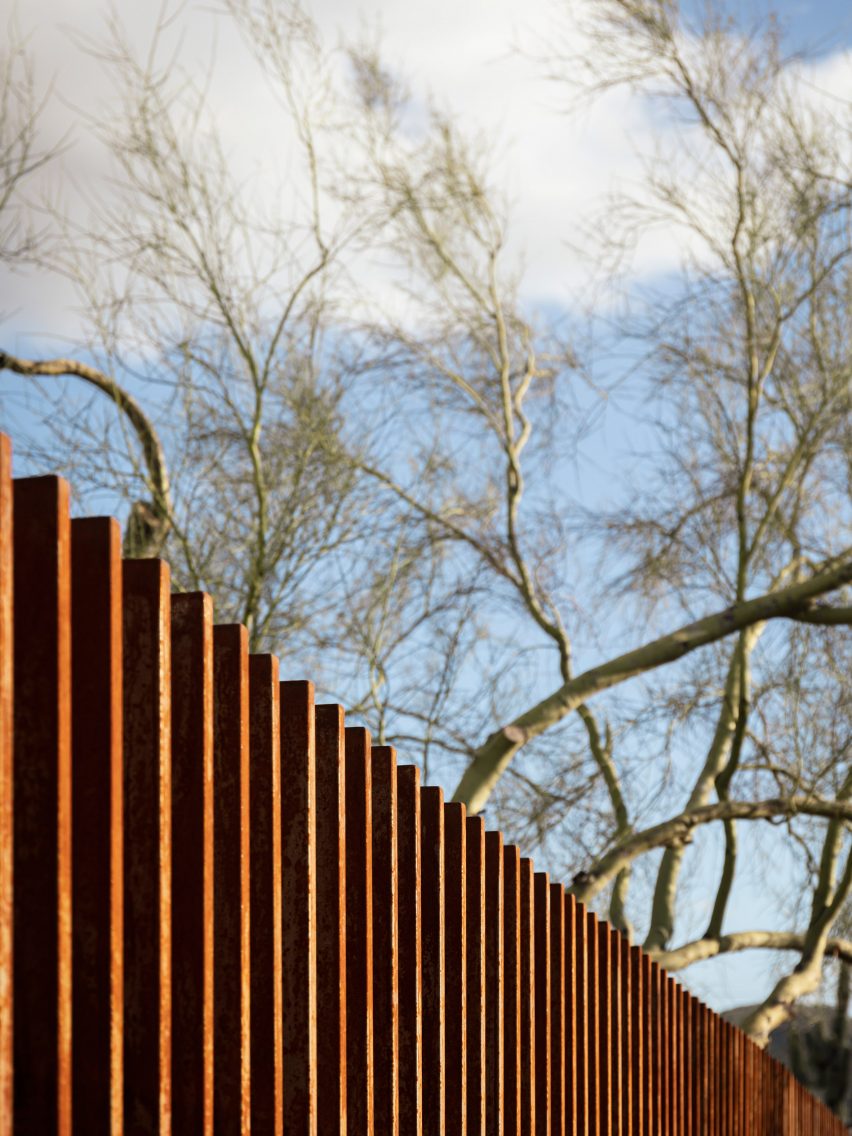
Heavily insulated walls are wrapped in white stucco, while recessed niches are clad in ipe – an exotic hardwood that is known for its durability.
Part of the property is surrounded by a weathering steel rattlesnake fence for keeping out snakes. The house lies low to the ground, rising only 12.5 feet (3.8 metres).
"Its strong horizontal form was designed as a datum for highlighting the dramatic shapes of the desert landscape," the design team said.
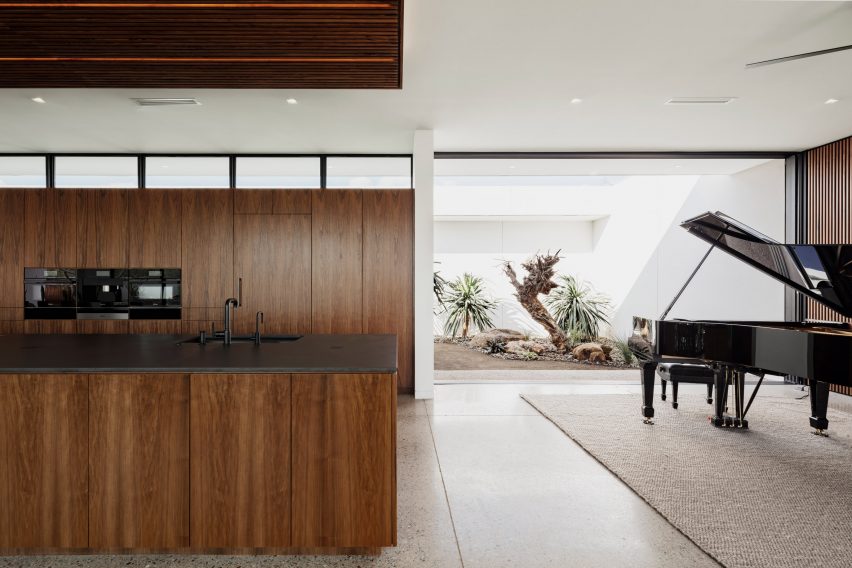
Upon entering, one steps into an austere foyer. Just beyond, visible through a glass wall, is the open-air courtyard, which is adorned with a concrete bench and desert vegetation.
The courtyard brings indirect daylight and fresh air into the dwelling, with plants selected to create a different colour palette as the seasons change.
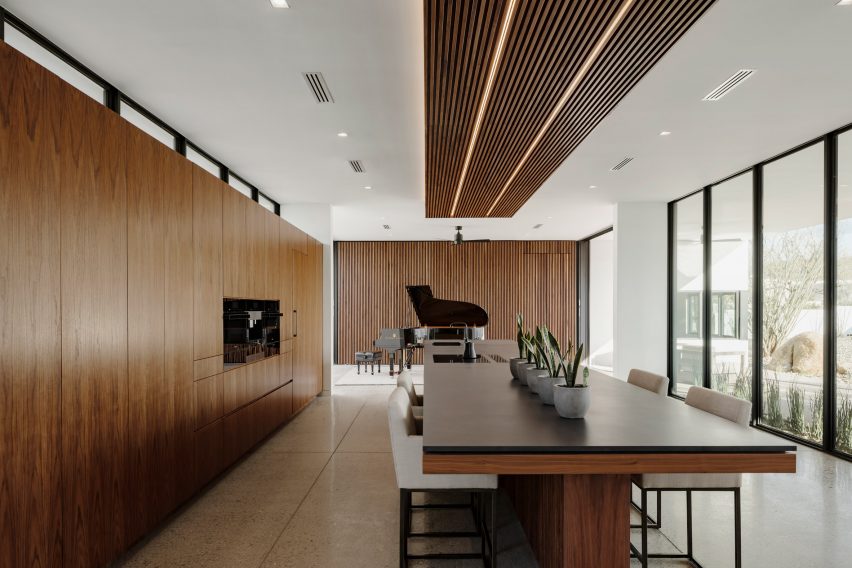
To one side of the courtyard is the main public area, which is lined with glazed pocket doors that usher in cool breezes and provide a smooth connection between inside and out.
The long, slender room encompasses areas for lounging and dining, along with space for a grand piano. Lining one wall are walnut slats backed with acoustic felt to improve the sound quality for its musical occupant.
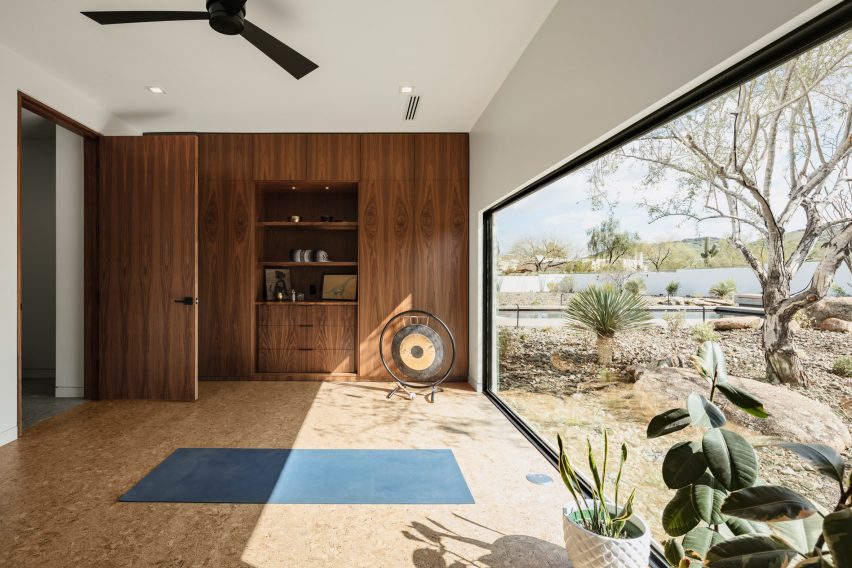
Concealed within the slat wall is a pivot door, which leads into the master suite. The sleeping area was kept intentionally small.
"The master suite turns convention on its head, limiting the size of the bedroom to just enough room for the built-in bed, using most of the space for the spa-inspired bathroom and retail-inspired closet," the team said.
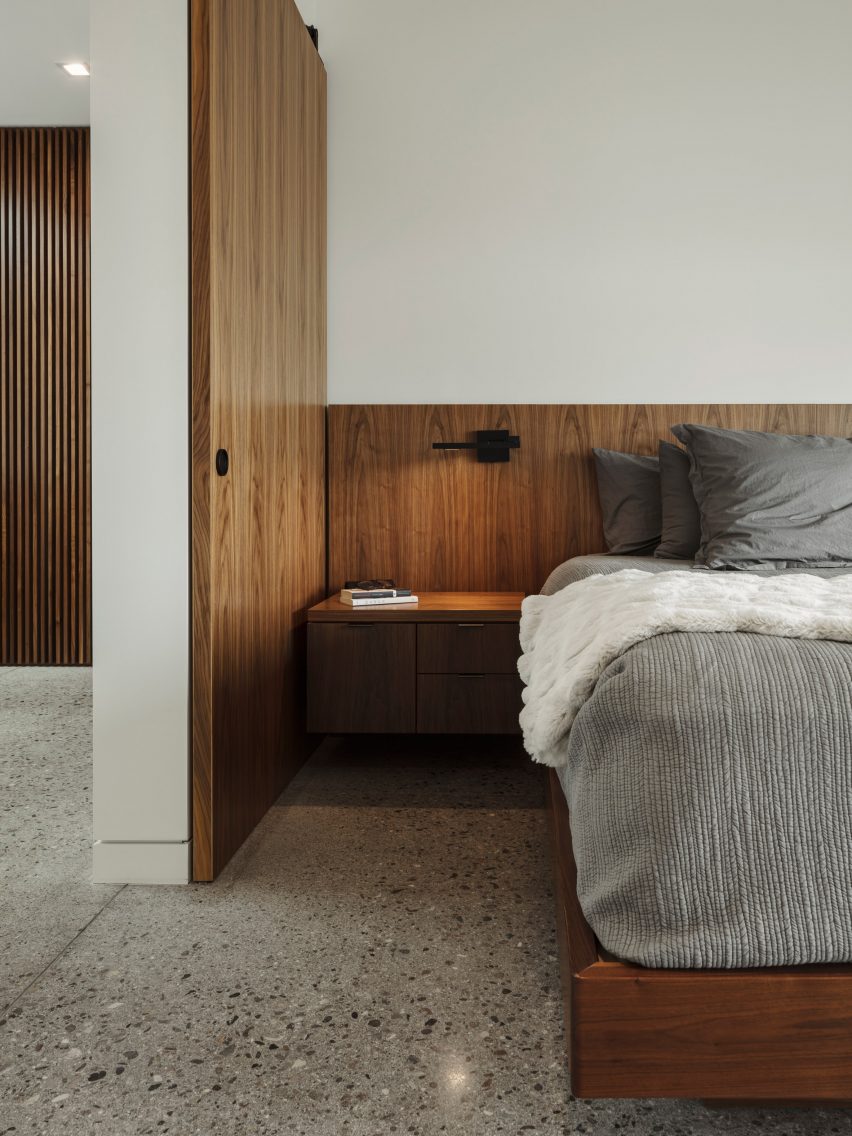
The bathroom features a skylit vanity and a limestone-clad bathing area. The closet, rather than being enclosed, flows right off the bathroom. Warm-toned wood was used for shelving and cabinetry.
Other spaces within the home include a yoga room with cork flooring and an in-law suite with its own entrance.
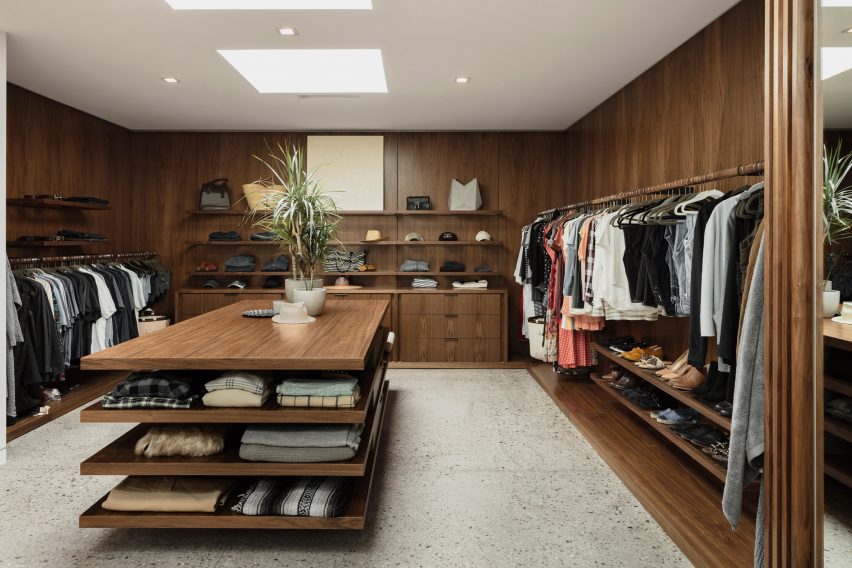
Just beyond the main living space is a swimming pool. Similar to the courtyard, the backyard features a long, concrete bench – this one containing a fire pit. The outdoor area serves as a great spot to take in the starry night sky.
Local firm The Green Room oversaw the property's landscape design, which is filled with plants native to the Sonoran Desert.
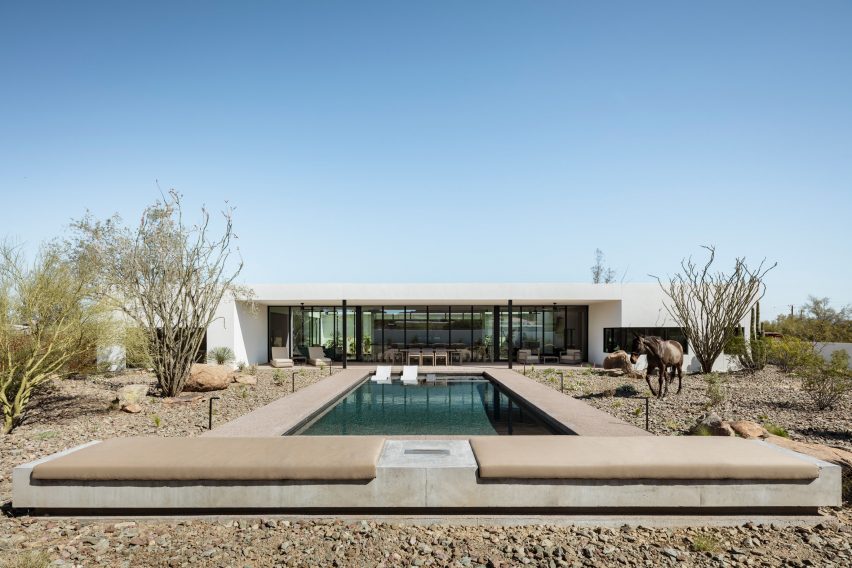
Founded in 2010, The Ranch Mine has completed a number of modern-style dwellings in the Phoenix area. Others include the Pleats house, whose cladding takes cues from the ribbed exterior of cacti, and a courtyard home that alludes to Georgia O'Keeffe's paintings of adobe buildings.
Photography is by Roehner + Ryan.
Project credits:
Architect: The Ranch Mine
Landscape architect: The Green Room Landscape Design
Builder: Boxwell Homes