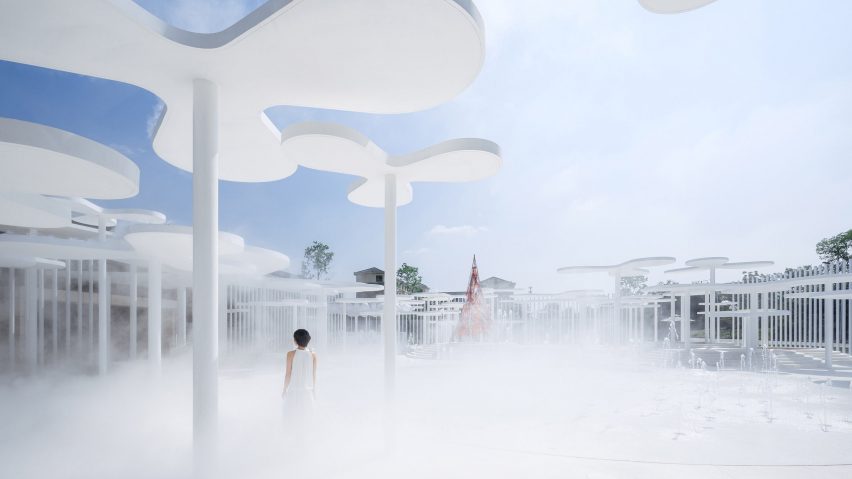A three-petal motif is repeated as canopies, skylights and screen perforations across this ethereal landscape by Wutopia Lab, located outside a sales office in Huzhou, China.
The temporary White Upland project spans 3,296 square metres of land beside a sales centre for the Shanghai Huijian Investment Co in Zhejiang province, west of Wutopia Lab's home city Shanghai.
Studio founder, architect Yu Ting, used this opportunity to create an "anti-generic" space that could act as "a communal place; a surreal garden where people around this neighbourhood, as well as people from Huzhou, could come to enjoy".
The scheme is split into two main sections – one circular and one pill-shaped in plan – both surrounded by 529 evenly spaced, six-metre-high white steel posts topped with lights. Where the shapes overlap, a perforated pavilion rises from their outlines, dividing the two areas.
On the route from the entrance to the main building, visitors are encouraged to meander past or through a series of spatial experiences.
"In White Upland, you can shrink like Alice in Wonderland," said Wutopia Lab's project description.
This journey begins in the Ink Garden, contained within the circular area that is planted with 16 Japanese maple trees.
The space revolves around a black mirror pool built into the centre of a low mound, flanked by 50 tons of dark rocks arranged in a pattern around the reflective surface.
A large opening coaxes people into the adjacent metal pavilion, formed from aluminium panels that are coated white across the exterior and bright blue inside. The sheets are perforated with the recurring three-petal shape, spaced at various intervals across the surfaces.
Four huge holes of the same shape are punched through the roof, casting distinctive shadows onto the walls.
On the other side the room opens onto the larger pill-shaped area, which is almost entirely white and contains "trees" with three-petal tops. Installed with various heights and sizes, they form a canopy over the remainder of the path, reminiscent of a minimalist woodland.
Features named Fragrant Garden and Birds' Call create sensorial stimulation for those who pass by, weaving between raised stone platforms and the "trees".
They then reach the Theatre in the Woods, which is located beneath a timber-topped structure and provides a sheltered space for events and performances.
Adding to the ethereal quality of the all-white landscape, the Mist Garden periodically pumps out water vapour to envelop the architectural elements in clouds.
At the project's centre, a circle dotted with 117 upward water jets creates the Fountain area, offering illuminated aqueous displays.
The fountains are based on those at Shanghai's Jing'an Kerry Center, which the chief architect admires because they encourage gathering and play.
One of the only non-white features in the landscape is the Bonfire. Lifted on a pedestal of circular steps, this red and black cone was woven by robotic arms using 5,954 metres of fluorescent carbon fibre, creating a warped mesh that is intended to evoke flames.
Finally, just before the entrance to the sales centre is the Carousel, where ornamental horses ride in circles under a roof of white balls.
The sales centre building remains untouched, but is hidden by Wutopia Lab's installation, which completed in August 2020.
The firm has also recently finished a foreign language bookstore in Wuhan and a children's cafe in Dalian.
Photography is by CreatAR Images.
Project credits:
Client: Shanghai Huijian Investment Co
Chief architect: Yu Ting
Project architect: Dai Xinyang, Li Zongze
Design team: Wang Dong, Wu Zhen, Xu Nan
Design development: Shanghai J.L LV HUA Co (Peng Feng, Feng Jiming, Li Peiyong, Bao Xuerui, Mao Xinfu, Yang Di, Xie Peirong, Cui Huaming, Dong Xinyu)
Bonfire manufacture: Roboticplus.ai (Meng Hao, Lai Guanting, Lu Yanchen, Lin Zhewei, Ha Yuhong, Chen Yu, Shi Yiping, Shen Bao, Wang Zhenjia)
Lighting consultant: Chole Zhang
Graphic design team: HDU23, Wutopia Lab
Client's architect: Wu Gang, Wang Ruizhe

