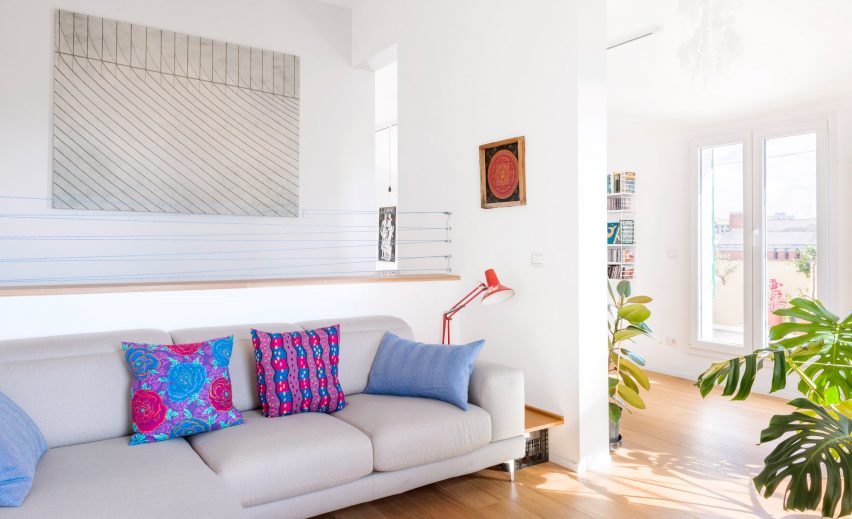Italian studio Llabb has combined two apartments in Genoa, creating a quirky home that combines nautical references with contemporary art.
Casa ai Bailucchi is the home of a young creative couple – one is a gallery owner and music lover, the other is a freelance graphic designer.
The two-level, 135-square-metre apartment is located on the upper levels of a building overlooking the port, so the design was heavily influenced by the huge machinery that can be seen occupying the waterside.
Locally based Llabb, led by designers Federico Robbiano and Luca Scardulla, planned the layout to take full advantage of the views and also peppered the interior with very subtle maritime references.
These references include a staircase with a rope handrail, a porthole window, and a colour palette featuring shades of blue and yellow.
Other details include a mix of custom-made and vintage furniture, decorative tiles, large plants and a variety of artworks from the clients' personal collection.
The starting point for the design was the addition of a staircase, connecting the two previously separate apartments. With four metres of height between the two floors, it was a challenge to fit this in.
Robbiano and Scardulla's solution was to create a staircase that winds up in several different sections. As well as the blue rope handrail, it features oak treads and a steel frame with open risers.
"The result is pretty dynamic and allows the visitors to see the apartment from different views," Scardulla told Dezeen.
"It guides you, almost like the stepping stones in Japanese gardens."
Both levels have their own character. The lower level is more compartmentalised, with two bedrooms, a study room, and a bathroom.
Original terrazzo floors have been preserved in these rooms. There are other nods to the building's history too, for instance, the master bedroom features an arched window and exposed plaster walls.
The upper level is mostly open-plan. The L-shaped floor plan naturally separates the lounge area from the dining space and kitchen, with the space further subdivided by cutaway walls.
"It was a big challenge to manage the long and narrow living space on the upper floor; the risk was to have a 'corridor effect'," said Robbiano.
"We used different layers of perceiving and living the space, making it more interesting to explore."
The apartment contains two work-from-home spaces. As well as the study room on the lower level, there is a "studiolo" on the upper floor, which the designers liken to the cockpit of a crane.
The living space also opens out to a 100-square-metre roof terrace, which the owners have filled with even more plants.
Photography is by Studio Campo.
Project credits
Design: Llabb
Design team: Luca Scardulla, Federico Robbiano, Linda Consiglieri, Laura Davite, Riccardo Gelmini, Martina Pisano, Floria Bruzzone
Construction: Zena Costruzioni
Carpentry: Carlino Santo
Metalwork: Metal Project
Tiles and sanitary ware: Nobili
Flooring: Effebi parquet

