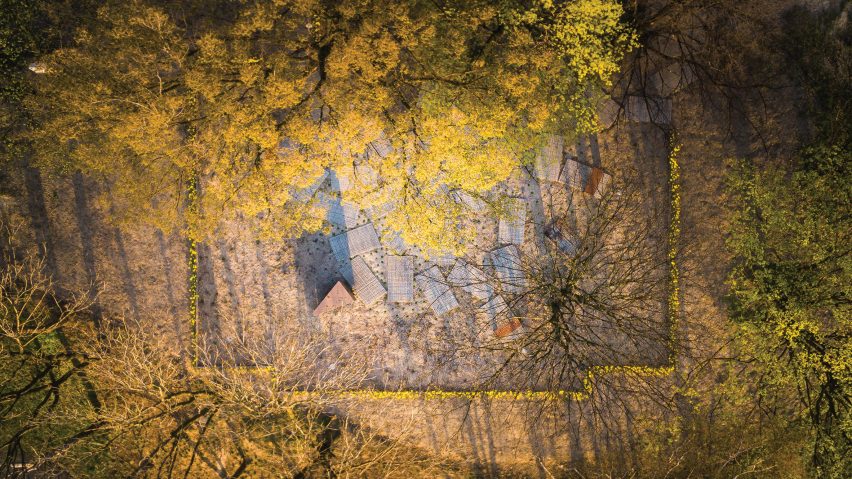Landscape architecture studio Narchitektura has used 40 grey sandstone slabs to create a memorial park on the site of a former synagogue in Oświęcim, the Polish city where the Auschwitz concentration camp was located.
Named The Great Synagogue Memorial Park, the memorial stands on the site of Oświęcim's Great Synagogue, which was burnt down by the Nazi party in 1939 during Germany's occupation of Poland.
"The main idea behind the memorial park comes from an archival photo taken just after the demolition of the Great Synagogue in Oświęcim by the Nazis at the beginning of world war two," said Narchitektura founder Bartosz Haduch.
"This black and white image shows enormous rubble of bricks and stones," he told Dezeen. "We wanted to interpret this old photograph with contemporary means and forms."
The park was created to be a place of reflection as one of several interventions designed by Narchitektura that draw attention to the city's Jewish heritage.
Before the second world war, around half of the city's population was Jewish and the Great Synagogue was one of 20 synagogues in the city.
During the Nazi occupation, Oświęcim became the site of the Auschwitz concentration camp, where almost one million Jews were killed during the Holocaust.
As part of the wider project, Narchitektura renovated the city's one remaining synagogue, which now also contains the Auschwitz Jewish Center, and designed a series of informational exhibition stands for the city's public spaces.
"Initially, the client wanted us to design just another exhibition stand in a park, but when we saw this beautiful site, we asked: 'why don't we design all this space for you?'," explained Haduch.
"We wanted to create a peaceful isolated space within nature that would evoke the feeling of being inside a temple. The existing trees form a natural "vault" over the memorial park."
A stone outline of the former synagogue marks the edge of the park, which contains several mature trees.
Within this space, the studio created a series of pathways made from 40 grey sandstone slabs that have numerous irregular cuts across their surfaces.
According to the studio, these cuts "illustrate the concept of the paths of life of a multicultural community that once coexisted in this place".
The sandstone slabs were recycled from a quarry where they had been used as bases for cutting other pieces of stone.
"I found these grey sandstone slabs by accident almost a decade ago while visiting a quarry," said Haduch.
"These stone plates served as the basis for cutting out smaller formats, hence the dense irregular mesh pattern on their surface. I was delighted by the graphic design created by the machines, without any prior plan or project," he continued.
"I really like this kind of "architecture without architects" concept and immediately thought that this material would be an excellent choice."
The park also includes a triangular exhibition stand containing information about the former synagogue made from Corten steel and several Corten steel benches.
A replica of a chandelier that was found during archaeological works at the site was hung above a reflecting pool.
Overall, Haduch hopes that the park is an appropriate memorial space for the people of Oświęcim and those visiting the town and the nearby Auschwitz concentration camp.
"This modest landscape project is an attempt to find an appropriate way to preserve the memory of the past," he said.
"We wanted to create a peaceful, intimate and inspiring public space opening onto the boulevards of the Soła river," he continued.
"We tried to create a monument that is almost invisible and that gradually blends into the surrounding nature."
Photography is by Piotr Strycharski and Bartosz Haduch.
Project credits:
Authors: Narchitektura / Bartosz Haduch, Łukasz Marjański
Collaboration: Imaginga Studio / Magdalena Poprawska
Landscape architecture: Narchitektura / Bartosz Haduch
Structural engineer: Maria Koczur
Electrical design: Robert Haponik
Client: Auschwitz Jewish Center

