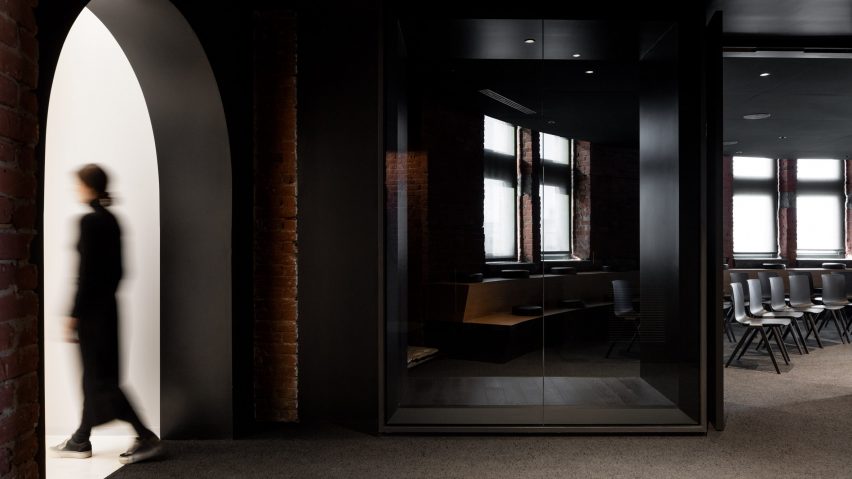
ACDF Architecture turns historic Montreal railway station into offices
Canadian studio ACDF Architecture has transformed the arches of Montreal's Gare Viger into contemporary offices for software company Lightspeed.
The local studio undertook the project as the third stage of a five-phase plan to turn the grand hotel and railway building, which was built in 1898, into offices.
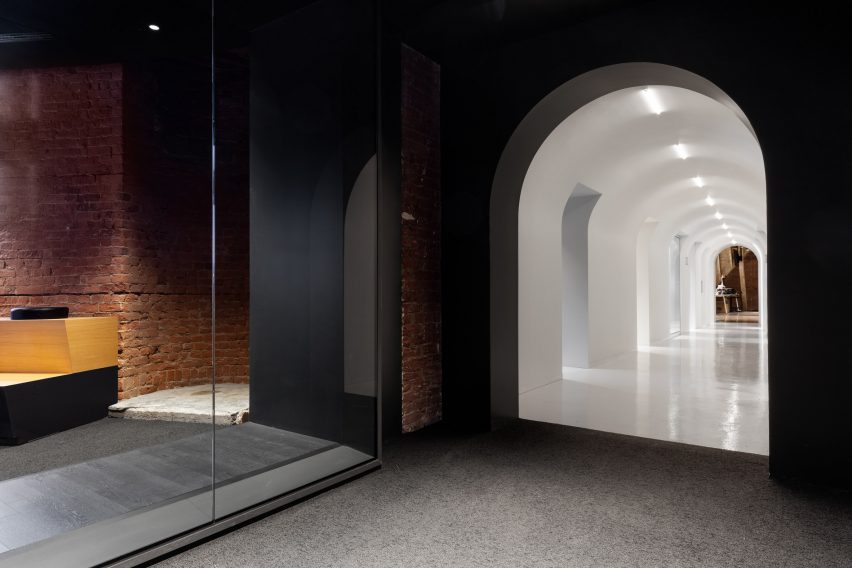
ACDF Architecture aimed to keep the character of Gare Viger's Châteauesque architecture while introducing contemporary design elements.
The offices are for Lightspeed, an entrepreneur-focussed software company with over 640 employees.
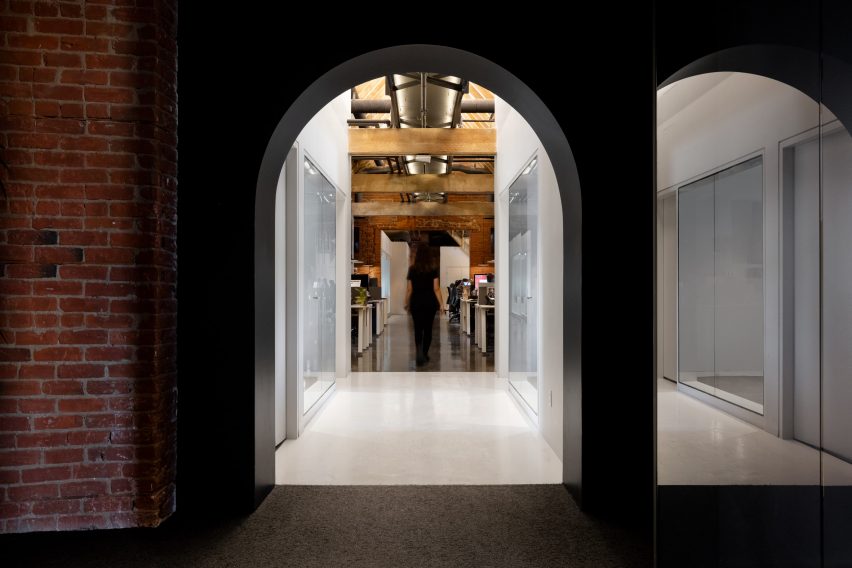
ACDF Architecture transformed a 929-square-metre storage unit on the railway hotel's fifth floor into a network of professional rooms.
Upon arriving on the fifth floor, visitors enter a dark, circular elevator hall, the central hub of Lightspeed's offices.
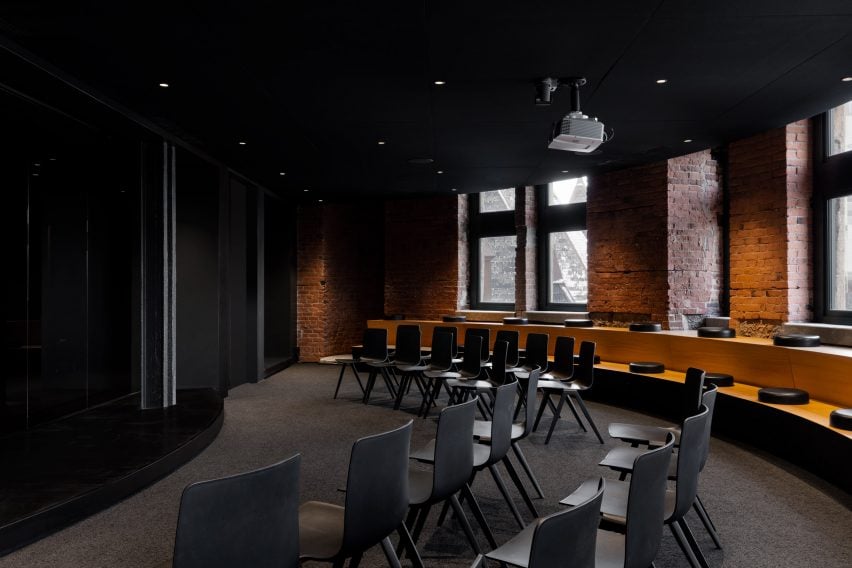
An adjacent curved training room features new white oak bleachers and original exposed brick walls, which are visible through glass windows, and contrast with the dark hall.
"Remnants of the building's existing shell offer a backdrop to the contemporary atmosphere of the office space," ACDF Architecture told Dezeen.
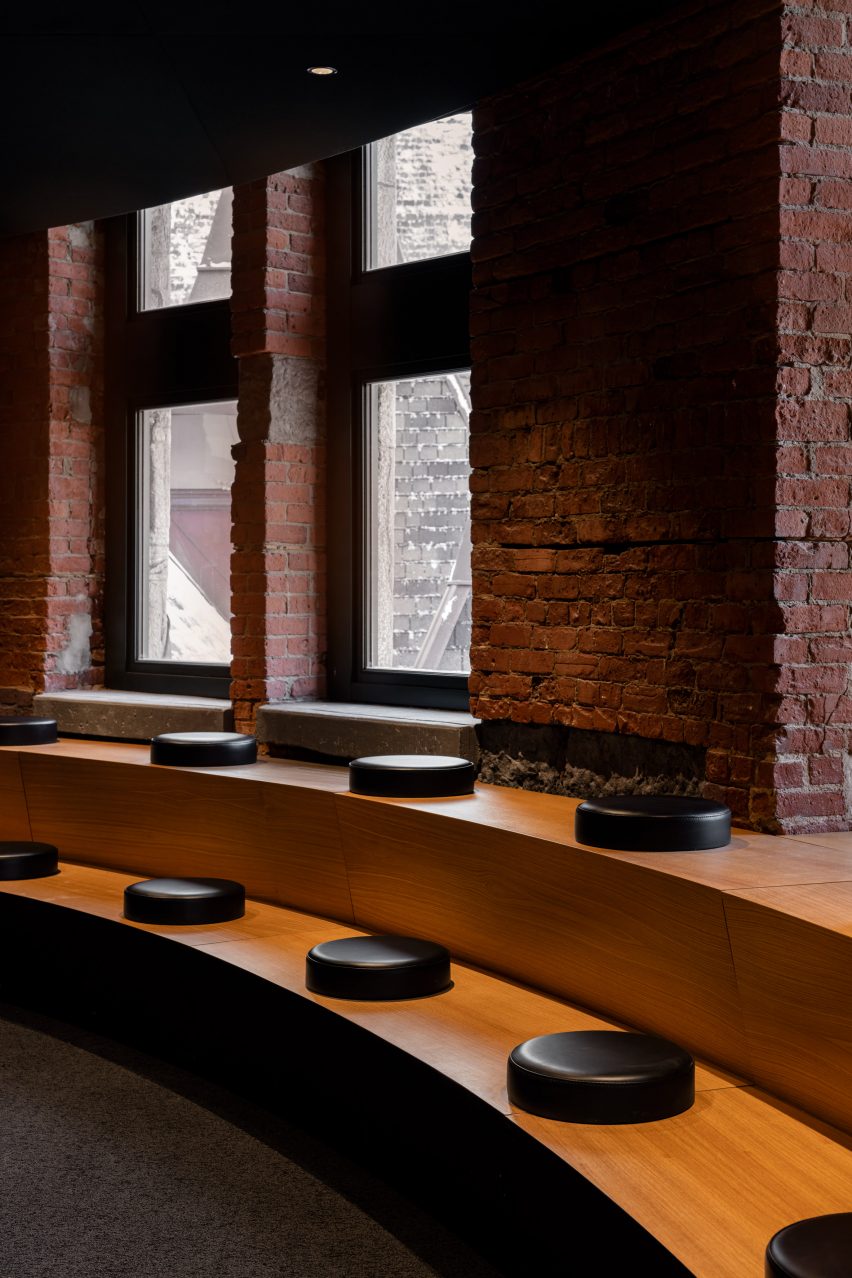
To the east and west of the main hall, the offices' monochrome theme continues in the form of bright white corridors with curved, cavernous ceilings.
These white corridors create a transition between the offices' dark elevator hall and the brighter meeting rooms and work zones that extend beyond them, which are complete with more exposed brick walls and light wooden beams.
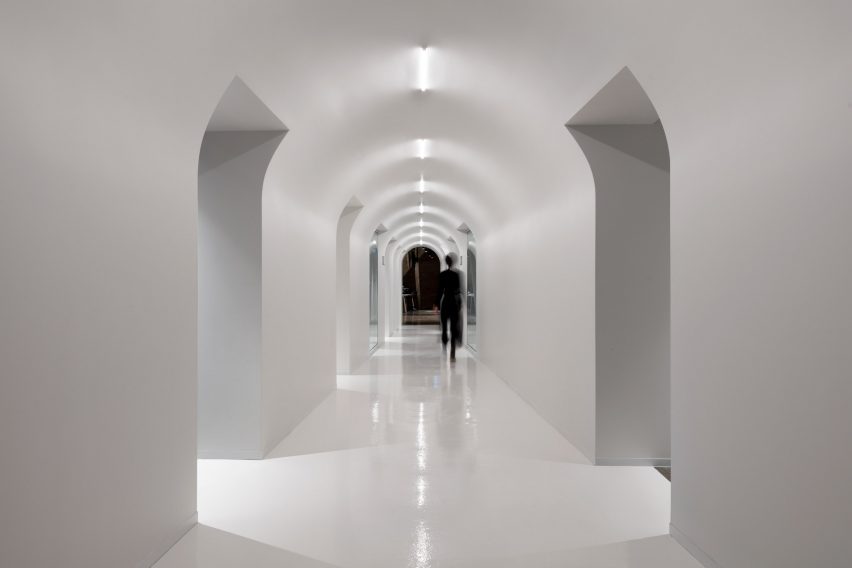
Lightspeed's offices are furnished with pieces by American office furniture makers Haworth, and custom pieces by Claste Collection.
ACDF Architecture was met with multiple challenges that come with renovating an old building, including regulatory requirements.
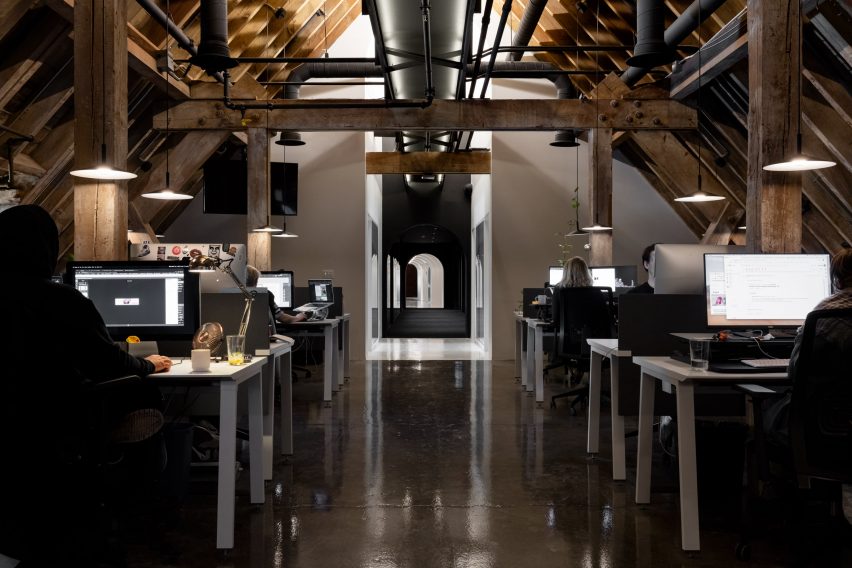
A boardroom on the sixth floor was fitted with a new evacuation corridor that crosses through the exposed wooden structure of the offices' attic and connects to an existing exit.
In order to maintain the roof's exposed wooden beams which inform the offices' design, an exterior roof insulation strategy was put in place.
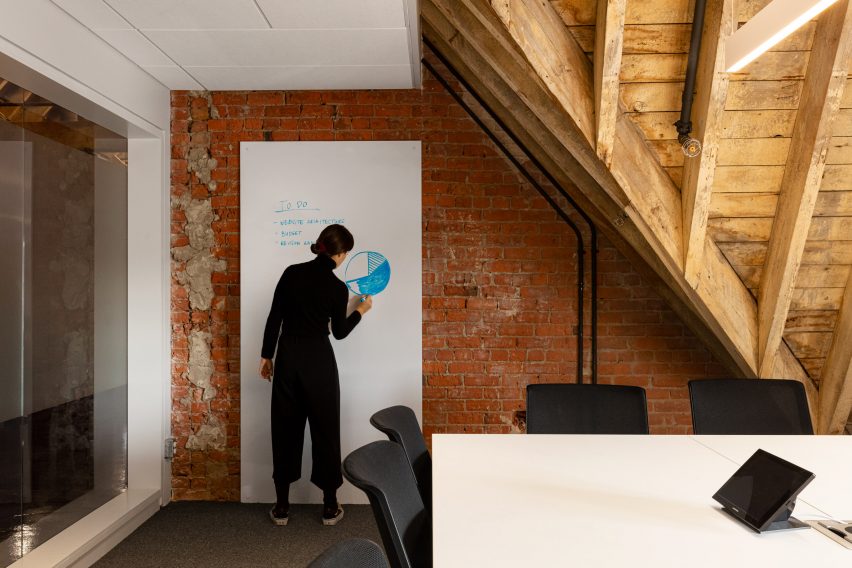
The offices also function with an ambient lighting scheme. This combats the lack of natural lighting offered by Gare Viger.
"The architects uncovered remaining bricks, stones walls, industrial steel beams and the timber structure of the attic to expose raw materials," said ACDF Architecture.
"This creates a fruitful contrast between old rough walls and new rectilinear geometry that highlights the space's qualities."
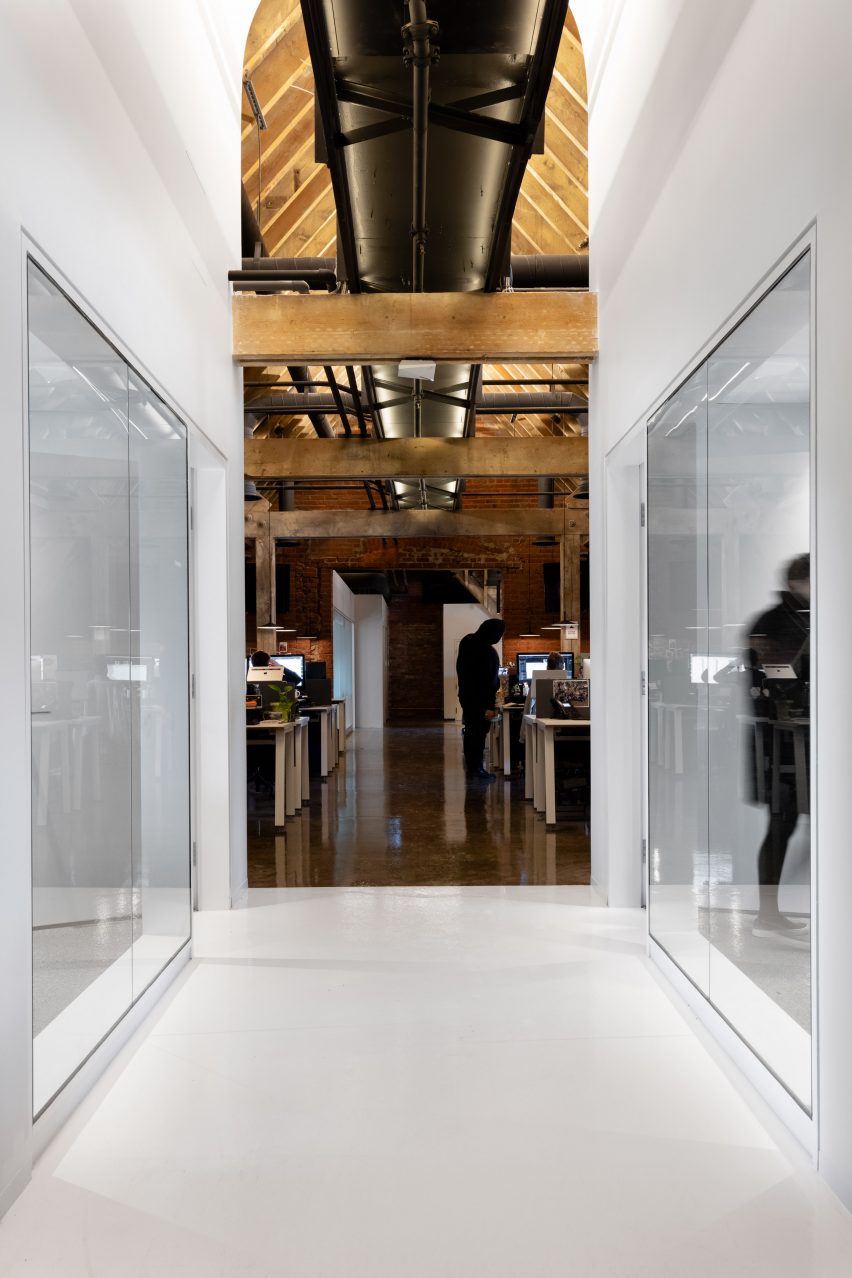
Lightspeed's offices are also designed to optimise flexible workspaces that can be rearranged without disruption. For example, dark ceilings allow cable trays to be placed anywhere and mean that additional lighting can be subtly fitted when necessary.
"We created work areas that would never be limited by architectural ceilings that do not correspond to the arrangement of workstations," explained ACDF Architecture.
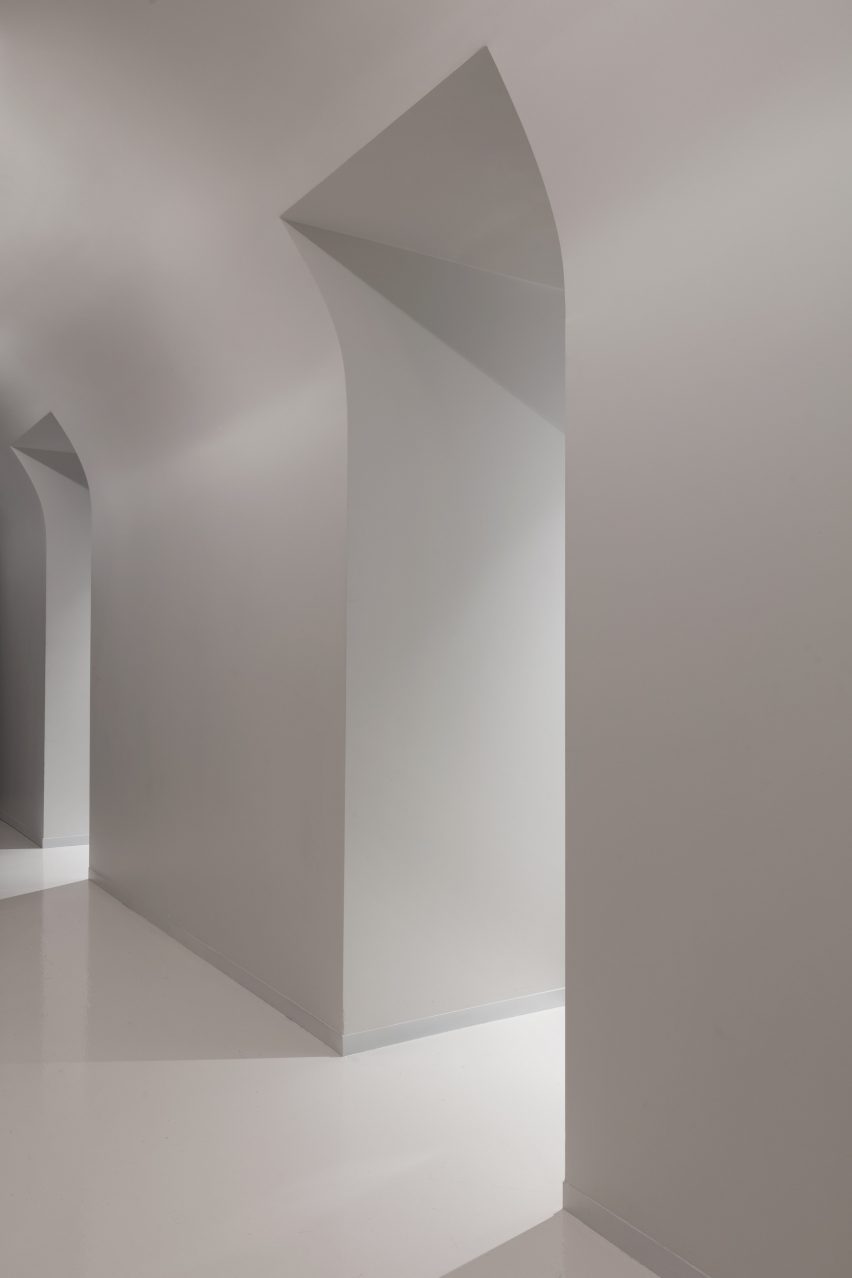
The firm is now focussed on the fourth phase of completing Lightspeed's offices. This phase will address implementing social distancing measures as part of the offices' layout.
Currently, Lightspeed's offices occupy half of Gare Viger's ground floor, as well as levels three, four, five and six.
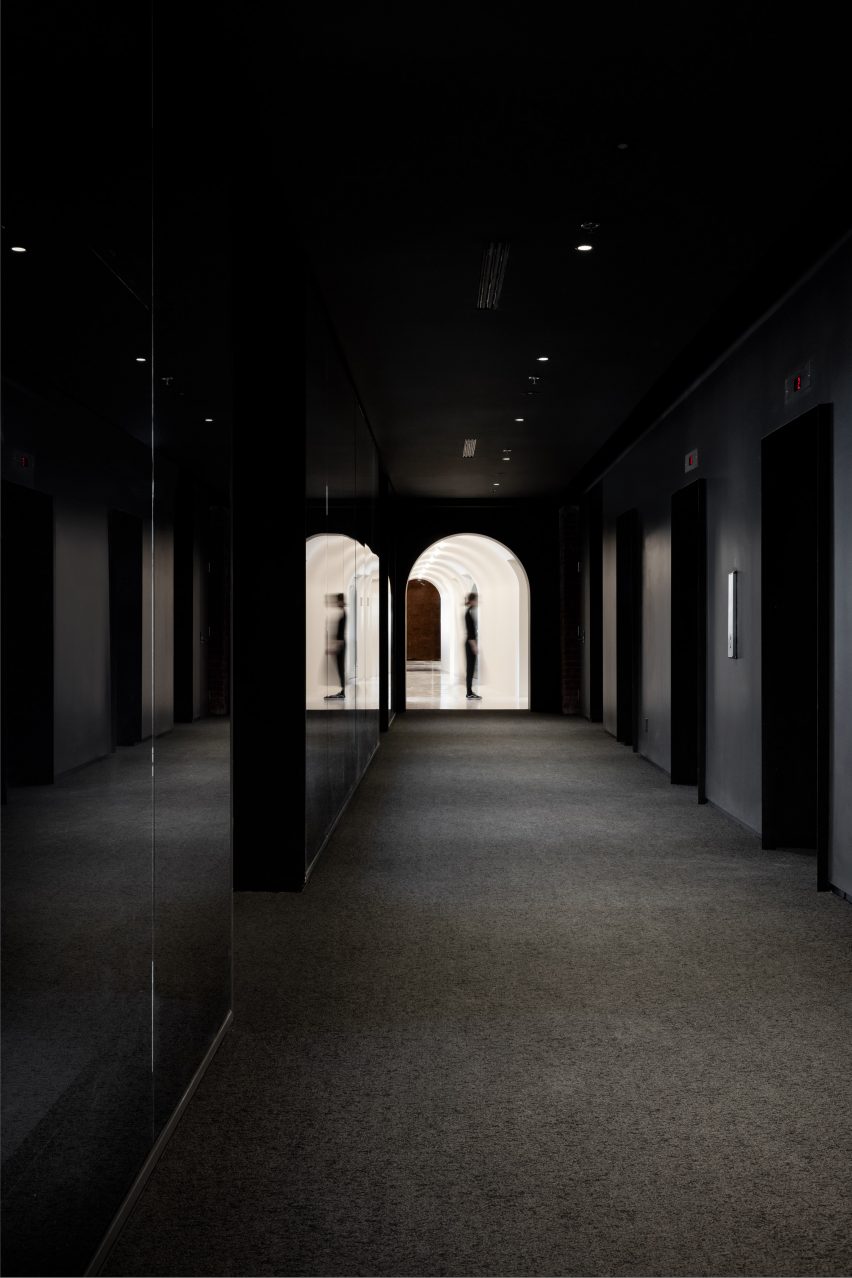
The final two phases of ACDF Architecture's project will extend the offices to the remaining half of the ground floor, and level two. By September 2022, the whole of Gare Viger will be dedicated to Lightspeed's offices.
Designers everywhere are envisaging innovative ways to improve the spaces we work in. Beyond Space has designed a colourful office built in a reconfigurable grid system that allows users to change the office's layout to suit their needs. Triodos Bank is an office building in the Netherlands that can be taken apart and remounted.
ACDF Architecture is led by Maxime-Alexis Frappier, Joan Renaud and Étienne Laplante Courchesne. The firm was founded in 2006.
Photography is by Maxime Brouillet.