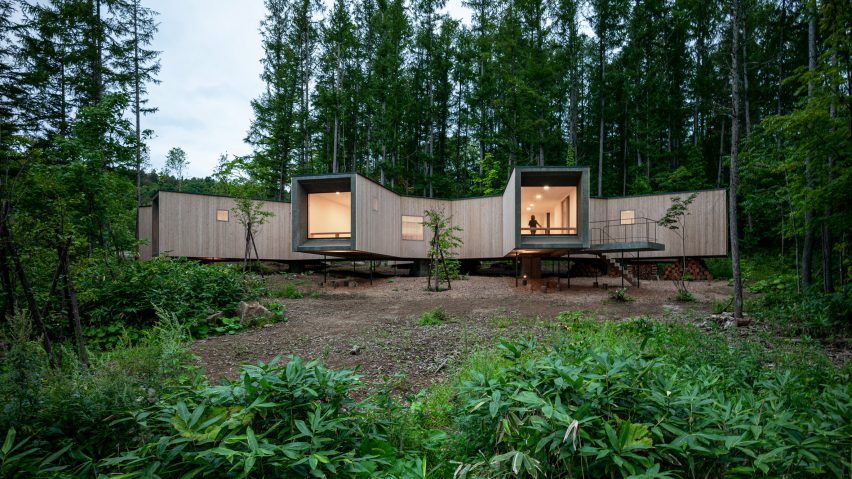Tokyo studio Florian Busch Architects has designed a cedar-clad holiday home on stilts with rooms that branch out into the surrounding forest.
Named House In The Forest, the timber home is located within three hectares of forest land near a ski resort in Hokkaido, Japan.
The owners of the remote home wanted a place where they could escape to the solitude of the forest and spend time together as a family.
Instead of clearing the site, Florian Busch Architects built a 230-square-metre home that accommodates the existing trees and branches out between them, so that the residents could feel as though they were immersed in nature.
"The building branches out horizontally," the studio explained.
"Moving through the house is moving through the forest. As our views keep changing from far to near, the forest is both distant background and tactile environment."
The end of each of the "branches" has been left open and given a floor-to-ceiling window that orients it towards the forest and frames the outdoors.
"The closer we move to the extremes – the end of the branches – the more we are drawn into the forest," the studio said.
House in the Forest was built on a concrete slab that extends from the top of the sloped site, which was raised above the forest floor on steel stilts. A rural, gravel-covered path leads up to the concrete steps of the front entrance.
A concrete balcony extends out from one of the branches and wooden steps lead from the same volume down to the forest floor.
The central spine of the house, which has three bedrooms, a kitchen, dining room, living room and a study, is a zigzag form that extends horizontally across the plot.
It was constructed using a timber frame and then clad in local cedar.
The adjoining volumes branch off its zigzag spine in between the existing trees and extend out towards the wooded areas.
The surrounding forest was the "main protagonist" of the project, the studio said.
"The architectural response is merely a continuation of the experience in the forest; the completion of the building does not mean the project is finished but will keep evolving with the surrounding vegetation," studio founder Florian Busch told Dezeen.
To further blend the house into its surroundings, slatted shade screens cover the windows along its sides, adding light without compromising the uniformity of the facade.
Inside the holiday home, a combination of natural wood, polished concrete and lime-washed walls create a coherent interior design that connects the different branches.
Social and shared spaces are organised around the spine of the house, while bedrooms and bathrooms can be found in the branched volumes.
"In the house’s central spine, this focus of selection is replaced by a multi-faceted instantaneity," the studio said.
"As a multitude of views of the forest around us are filling the space, the original experience inside the forest is always present."
Tokyo based studio Florian Busch was founded in 2009 by Florian Busch and works across architecture and urbanism.
In 2017 the studio completed this holiday chalet at the foot of Mount Yōtei in Japan.
Another recent forest-embedded project is this house by Sanders Pace Architecture, which was built within a Tennessee national park and takes cues from Japanese architecture.
Photography is courtesy of Florian Busch Architects.
Project credits:
Florian Busch Architects: Florian Busch, Sachiko Miyazaki, Mayo Shigemura, Luca Marulli, Tenesha Caton, Max Duval
Structural Engineering: OAK (Masato Araya, Takayuki Fujimoto)
Contractor: Wakisaka Corporation

