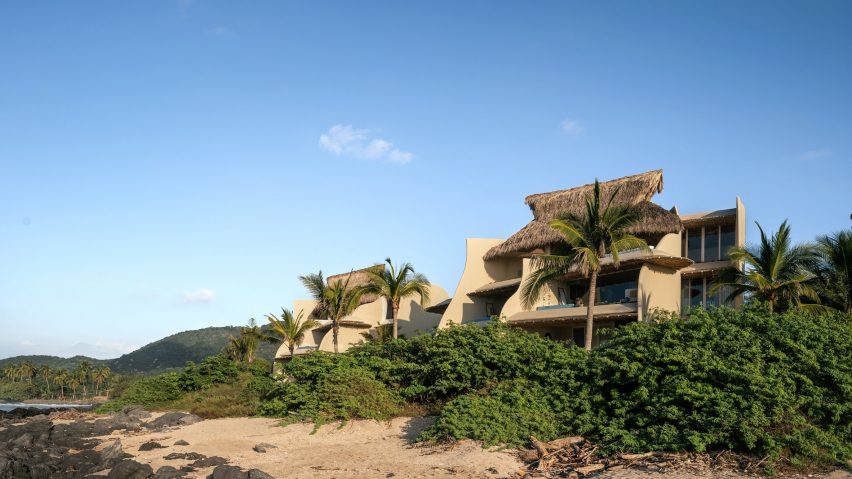
Beach homes by Zozaya Arquitectos "mimic the fluidity of waves"
The sloping morphology of Mexican village Troncones is mirrored in Punta Majahua, a set of curvy beachfront apartments created by Zozaya Arquitectos.
The project comprises six stand-alone buildings each containing five to eight apartments, with 39 individual residences in the development in total.
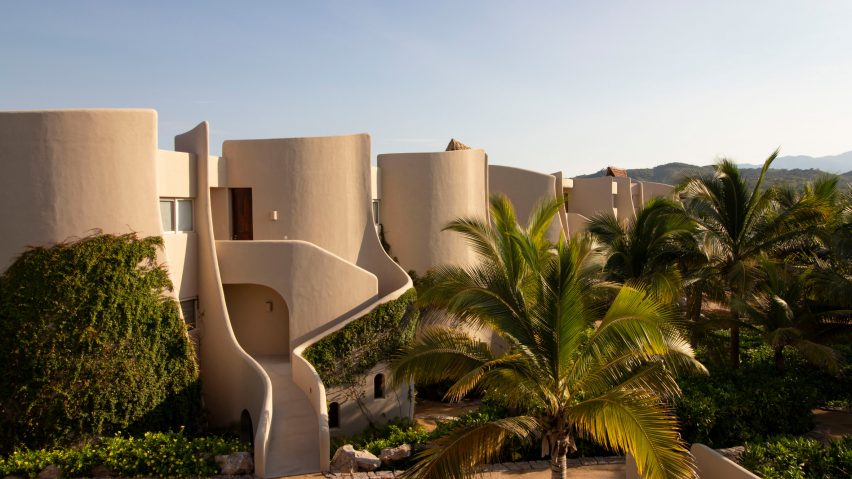
Each of the buildings has distinctive curved masonry walls, take their forms from Troncones' coastal surroundings.
"It's a project that was born from the idea of creating luxury homes facing the sea which adapt to their site in the best way possible," said Daniel Zozaya, director of Zozaya Arquitectos.
"Through the use of curves we tried to mimic the fluidity of the sea's waves and allow the generation of very organic volumes that improve the buildings' cross-ventilation and aesthetics."
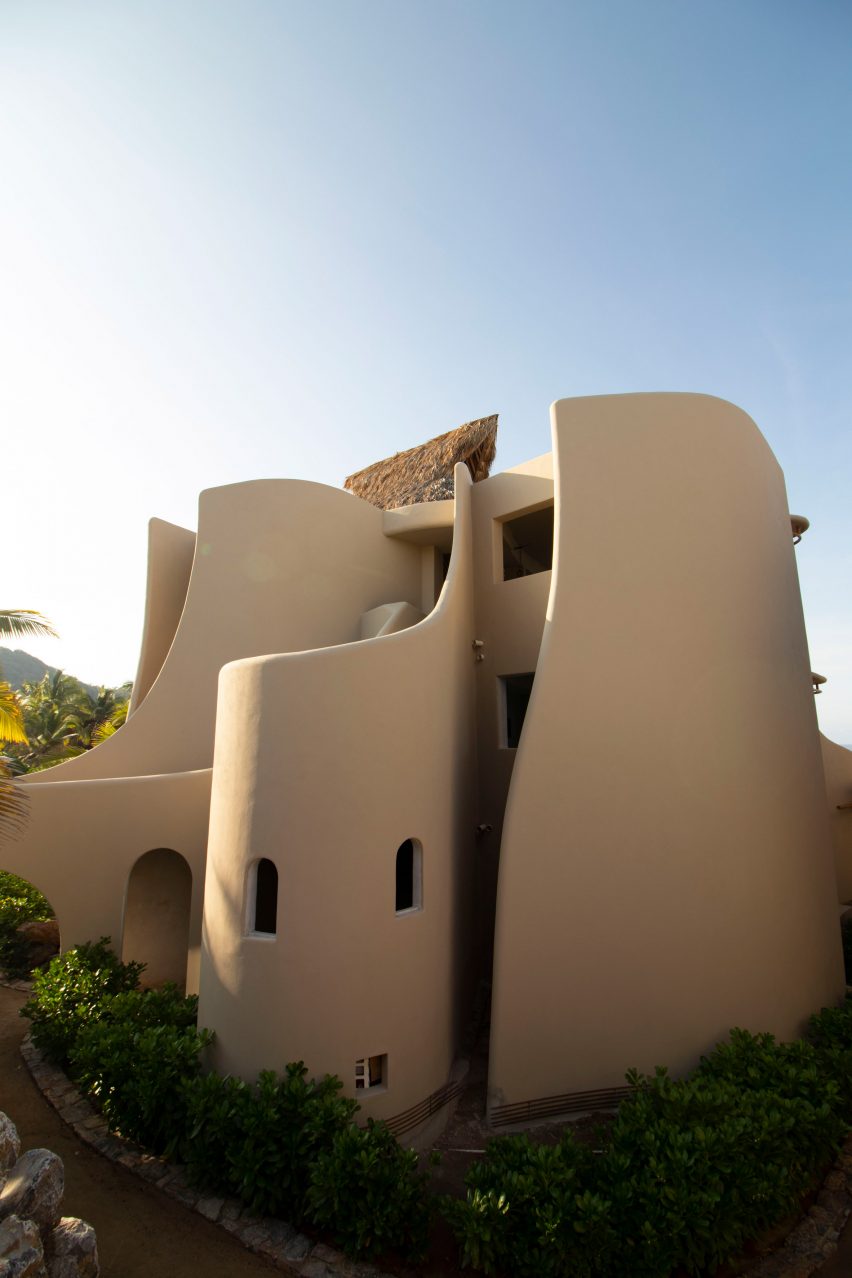
According to the architecture firm avoiding using right angles also helped to ensure that residents enjoy the best views while complimenting their setting.
Each block was constructed with thick masonry walls that help with heat gain due to their thickness.
"For the construction of Punta Majahua we used traditional materials of the local vernacular architecture," explained Zozaya.
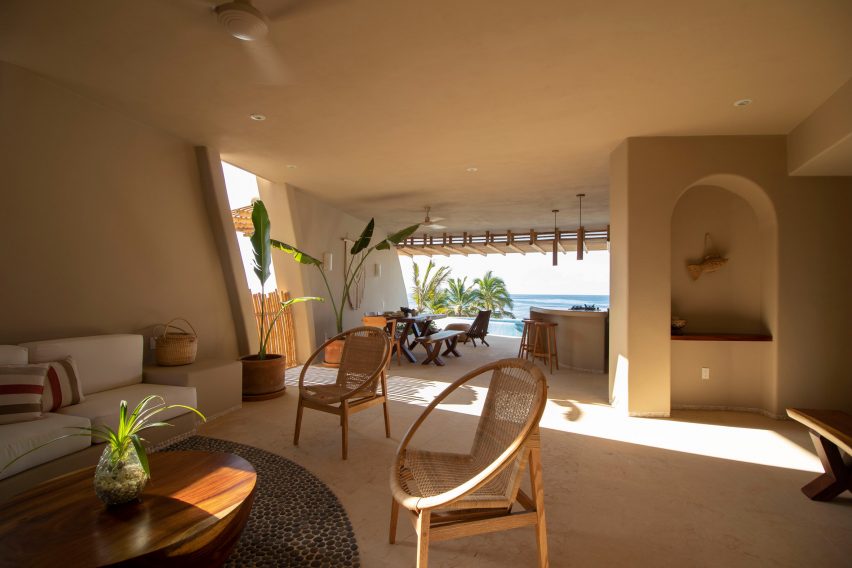
The buildings' bush-hammered marble floors are cool to the touch in hot weather and are adorned with circular clusters of river stones.
Local parota wood and bamboo was used for interior carpentry are also suited to Troncones' climate, while ivory-coloured quartz kitchen countertops add to the buildings' minimal design.
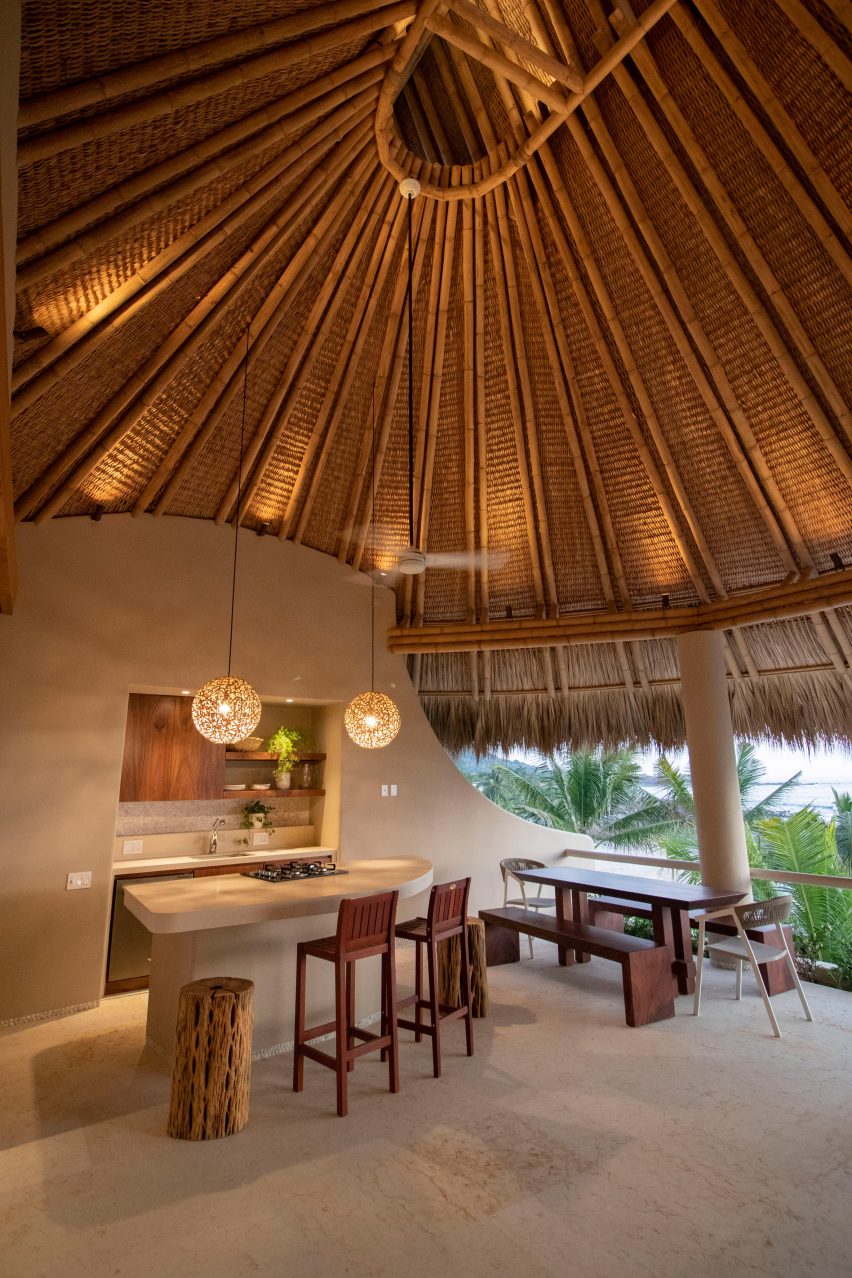
Bamboo was used to create pergolas that protrude from the buildings' facades and shade the outside spaces.
Traditional Mexican thatched roofs known as palapa, made of dry palm leaves, also cover sections of the development.
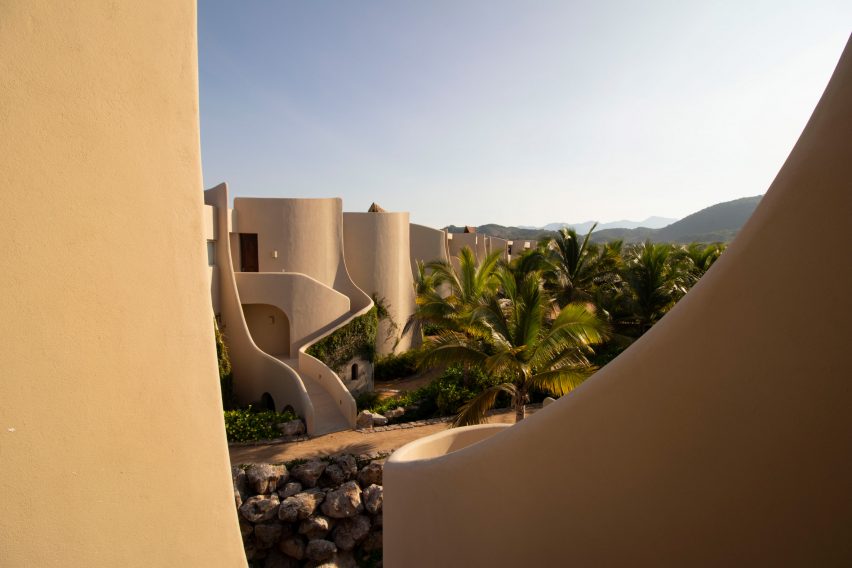
Ground floor dwellings have semi-private gardens with exclusive access to the beach, while apartments on the buildings' upper levels have views of the Mexican ocean and the nearby Sierra Madre mountains.
A covered garage area, paddle court and family swimming pool with a 25-metre lap-lane are shared by all the residents, while every individual residence has its own private plunge pool.
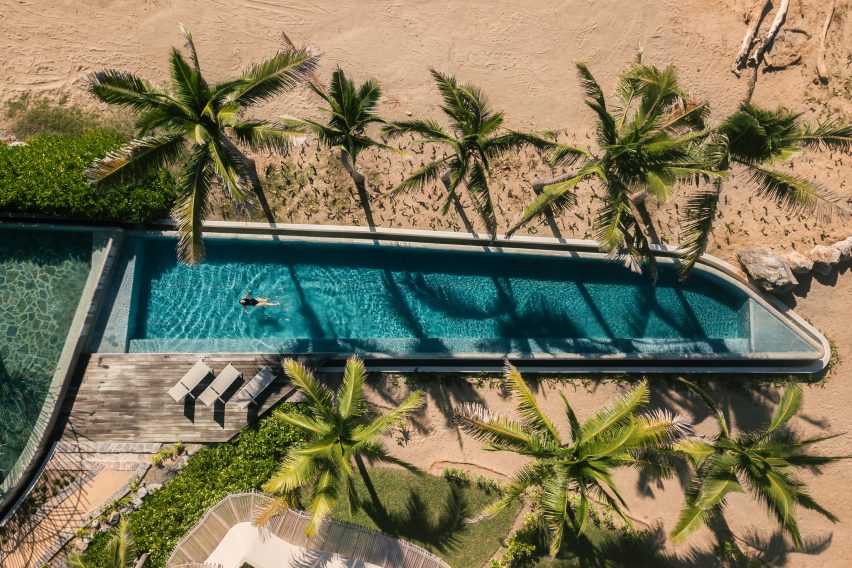
To reduce the development's water demand, Punta Majahua has its own residual water treatment plant. Grey water produced by residents is used to water the plants that grow on the site, which were chosen for their ability to survive in the local climate.
The development also includes a communal gym and green areas and orchards, as well as an administrative office and staff services.
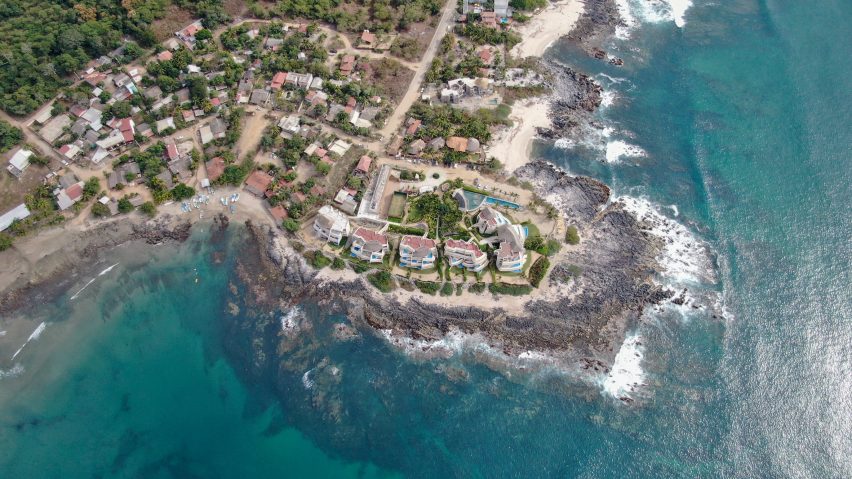
Many Mexican architecture projects showcase locally sourced materials. PPAA has designed a hotel resort in Tulum out of stucco made from Mexican chukum, while a holiday home in Oaxaca by Anonimous also features parota wood and dried palm leaves.
Zozaya Arquitectos is an architecture firm founded in 1986 by Enrique Zozaya based in Mexico. The practice recently completed another residential house in Troncones with a palapa roof.
Photography is by Cesar Belio and Daniel Zozaya.