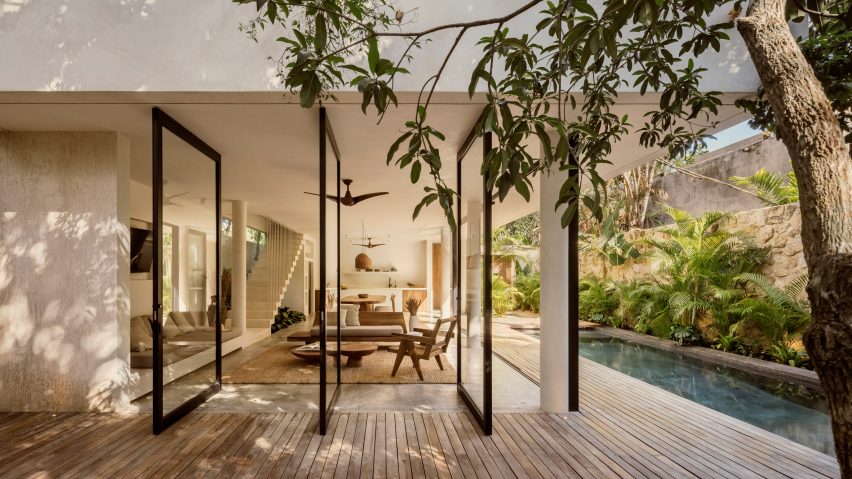Tropical plants surround a holiday home by Mexican firm CO-LAB Design Office, which has large openings to help keep the interior "cool and fresh throughout the year". The property is bordered by a rustic wall made of stones that were excavated during construction.
Located in the Mexican beach town of Tulum, Casa Areca was carefully positioned on its long, narrow site, to preserve the existing vegetation, including a number of areca palm plants.
Designed and built by local firm CO-LAB Design Office, the house is meant to serve as a tranquil retreat that embraces its tropical setting.
"Light, breezy rooms frame the surrounding greenery while moving shadows decorate the walls, creating a peaceful atmosphere optimal for unwinding after a beach day," said the studio.
Reinforced concrete and concrete masonry units (CMUs) were used to build the exterior walls, which are finished with white, polished cement.
The home's front elevation has a textured surface that was created through the use of formwork made with wooden sticks.
"The front facade, which faces east, was cast in place against a formwork of local wooden sticks, resulting in a palimpsest wall that presents the journey of the sun and shadows each morning," explained the team.
The home has large openings that blur the boundary between the interior and exterior, while also facilitating natural ventilation.
"An abundance of windows – carefully oriented to capture prevailing breezes – keeps the house cool and fresh throughout the year," said the studio, adding that 12 solar panels help provide electricity.
Inside, the 285-square-metre dwelling is divided between public and private zones. The ground floor encompasses an open-plan space for lounging, dining and cooking.
A combination of tall, pivot doors and retractable glass walls enable the social area to flow into the garden, where one finds a slender swimming pool encircled by a deck.
A concrete stair leads to the home's upper level, where the team placed four bedrooms, each with its own bathroom.
On the roof, a furnished terrace offers a place to relax and take in the scenery. A wooden pergola offers protection from the elements.
The interior features simple, pale-toned finishes, such as creamy walls and polished concrete floors. Cabinetry and doors are made of local tzalam wood, which is known for its durability.
Many of the furnishings – including the sofa, dining table and beds – were designed by CO-LAB and fabricated in collaboration with local artisans.
The team used earthy materials, such as parota wood and jute, to help tie the home to the natural landscape. Vases are filled with wild grasses that were collected by the design team.
All of the wooden elements have a light finish that contributes to the home's soft colour palette, helping create a sense of warmth and tranquility, said the studio.
Established in 2010 as a multidisciplinary firm, CO-LAB has completed a number of distinctive projects in Tulum. Others include a private villa that sits within a jungle-like setting, a yoga pavilion made of bamboo, and a white-concrete vacation house with hammocks and outdoor showers.
Photography is by Cesar Bejar.
Project credits:
Architecture, construction, interiors, landscape: CO-LAB Design Office
Team: Joshua Beck, Joana Gomes, Alberto Avilés, Arturo Espinosa, Lucia Altieri, Adolfo Arriaga, Estefania Barrera, Ivan Cisneros, Jonatan Zendejas, Alejandro Nieto, Idalia Subia, Constanza Martina, Alicia Nkuli, Bubu and Xolo

