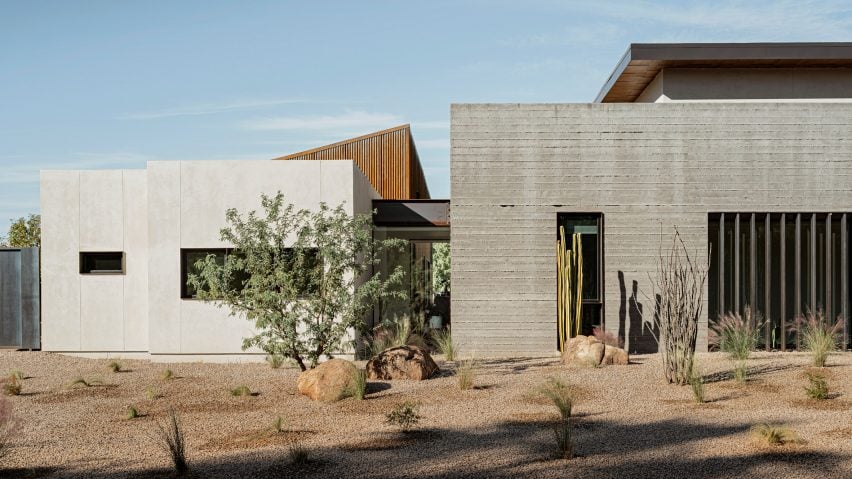Board-marked concrete, creamy stucco and weathering steel form the facades of Foo house in Arizona, designed by US firm The Ranch Mine for a ceramicist and her family.
Local studio The Ranch Mine designed the home to be a suitable environment for creative activities and a growing family on a half-hectare property in Phoenix, a sprawling metropolis in the Sonoran Desert.
The studio created an airy house that encompasses 5,795 square feet (538 square metres) with a design that was influenced by the ancient art of pottery and the contrasting qualities inherent in ceramics.
"Foo is a house designed to be rigid in structure while malleable in use, precise in form while imperfect in texture, and varied in volume while limited in materials," said the studio.
The home's name is derived from "Fu," the Chinese character for good fortune and luck, and is meant to honour the clients' Chinese heritage.
It is composed of three blocks that wrap around a rear courtyard. The central block houses the main living spaces while adjoining wings contain sleeping areas and a garage.
For exterior cladding, the team used materials that can withstand the harsh, desert environment, such as board-marked concrete, hand-troweled stucco and pre-rusted steel.
"Each material is unique in texture and finish, changing over time with help from the weather, and composed in ways to contrast and complement each other," the studio said.
The front facade has a limited number of windows, while the rear facade has large stretches of glass that usher in daylight. This rear elevation faces north, where direct sun exposure is limited. A roof overhang provides extra protection.
"Sunlight almost never touches the glass on the north, other than early in the morning around the solstice," the studio said.
The interior has bright rooms and a fluid layout. The central volume contains an open-plan kitchen, dining area and living room at ground level, and a loft space up above.
The sleeping wing encompasses a master suite and three additional bedrooms, two of which have lofts.
Throughout the residence, the team used neutral colours and a mix of earthy and industrial materials.
In several areas, concrete floors and walls are paired with wooden finishes and decor. A fallen tree was used to fabricate a custom table in the dining room, along with the treads for a staircase leading to the loft.
One of the home's standout features is the outdoor space in the rear, which was designed for both "pleasure and production", the team said.
A covered patio is adorned with a grilling area and sunken fire pit. Just beyond is a swimming pool with an integrated hot tub and "Baja shelf", which is an extended top step that is well-suited for kids.
The property also has a chicken coop, raised garden beds, and groves of citrus and stone-fruit trees. The landscape design was overseen by local firm The Green Room.
Established in 2010, The Ranch Mine is led by the husband-and-wife team of Cavin and Claire Costello. Their other residential projects in Phoenix include a courtyard house designed for a musician, and a family dwelling with a facade inspired by the ribs of a saguaro cactus.
Photography is by Roehner + Ryan.
Project credits:
Architect: The Ranch Mine
Builder: Identity Construction
Landscape architect: The Green Room Landscape Design

