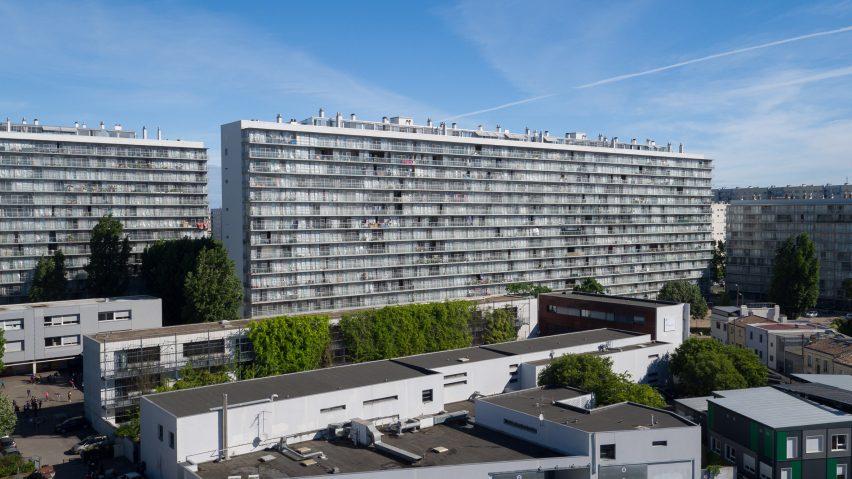
Anne Lacaton and Jean-Philippe Vassal win Pritzker Architecture Prize 2021
Social housing architects Anne Lacaton and Jean-Philippe Vassal, founders of French studio Lacaton & Vassal, have been named the 2021 winners of the Pritzker Architecture Prize.
French architects Lacaton and Vassal were named the winners of the award for their body of work that "reflects architecture's democratic spirit" and their "commitment to a restorative architecture".
Their recognition marks the first time a French female architect has won the prize, with Lacaton becoming the sixth woman to receive the award since it was established in 1979.
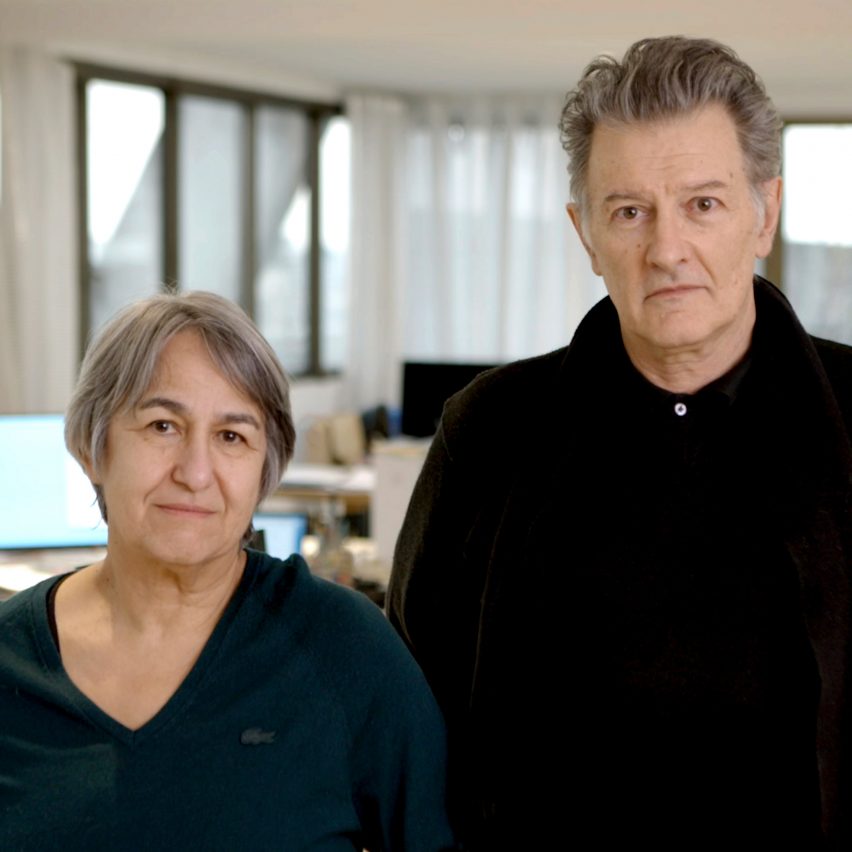
The pair were recognised for the numerous social housing projects they have undertaken as principals of the Paris-based studio Lacaton & Vassal.
"Not only have they defined an architectural approach that renews the legacy of modernism, but they have also proposed an adjusted definition of the very profession of architecture," said the jury.
"The modernist hopes and dreams to improve the lives of many are reinvigorated through their work that responds to the climatic and ecological emergencies of our time, as well as social urgencies, particularly in the realm of urban housing."
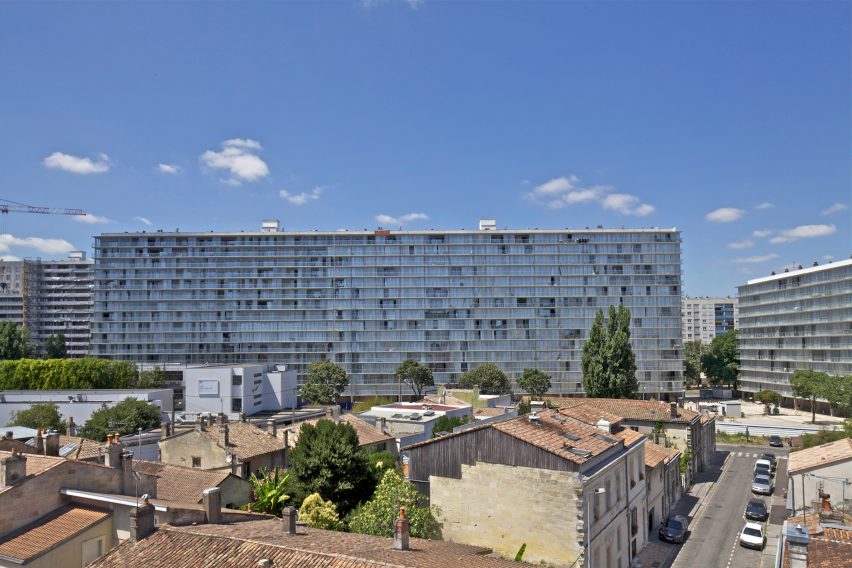
The studio's major housing projects include its restoration of three social housing blocks in Grand Parc Bordeaux with Frédéric Druot, which won last year's European Union Prize for Contemporary Architecture, also known as the Mies van der Rohe Award.
Other social housing projects include the renovation of the crumbling 1960s Tour Bois-le-Prêtre tower block in Paris, also in collaboration with Frédéric Druot, which completed in 2011.
It has also designed 53 low-rise social-housing apartments in Saint-Nazaire and a 59-unit social housing development at Jardins Neppert, Mulhouse.
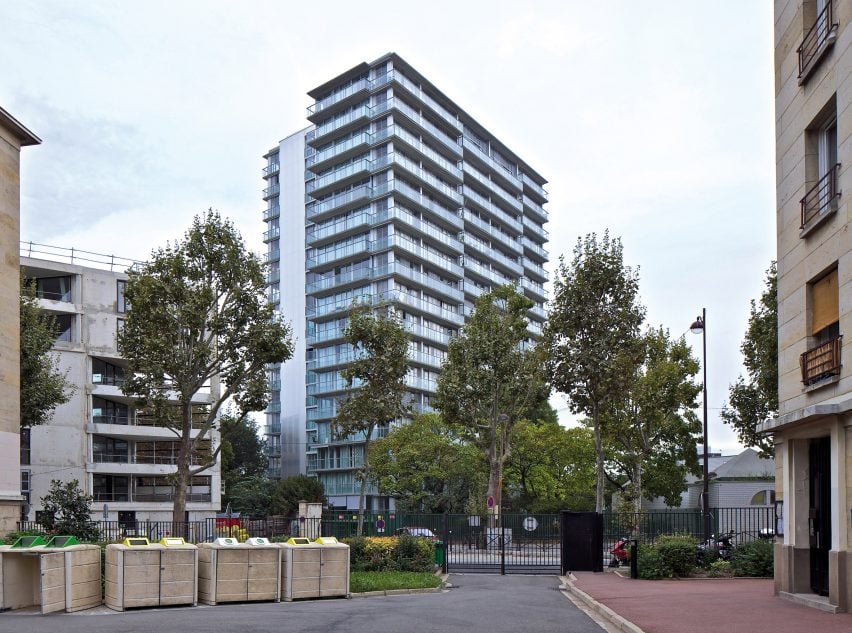
Lacaton and Vassal met at École Nationale Supérieure d'Architecture et de Paysage de Bordeaux in the late 1970s and went on to establish their studio in Paris in 1987.
The pair's first project was a home constructed from bush branches in Niamey, Niger. From this point onwards they determined "never to demolish" and have renovated numerous buildings.
"Transformation is the opportunity of doing more and better with what is already existing," said Lacaton. "The demolishing is a decision of easiness and short term. It is a waste of many things – a waste of energy, a waste of material, and a waste of history. Moreover, it has a very negative social impact. For us, it is an act of violence."
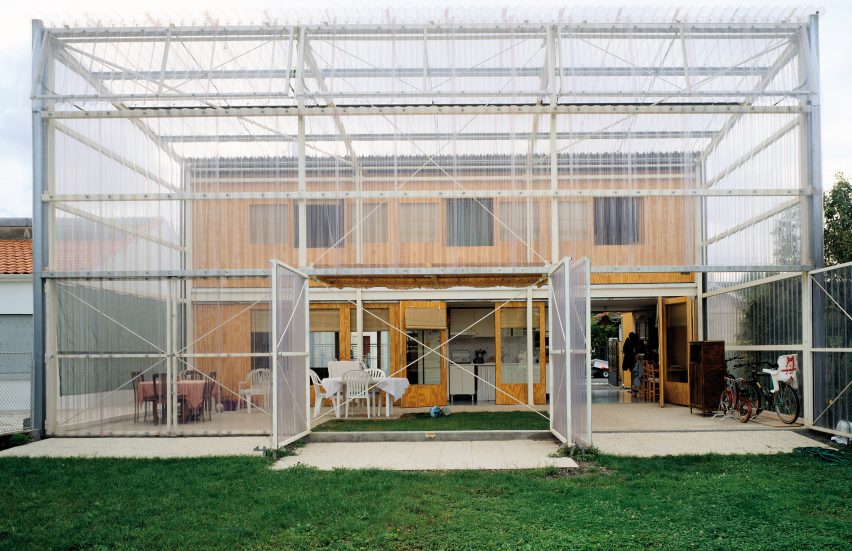
Many of the studio's projects focus on expanding usable space through the use of winter gardens and balconies often utilising polycarbonate panels.
An early project to do this was Latapie House in Floirac that incorporated a large, rear polycarbonate winter garden that allowed light into the home and expanded the indoor living spaces.
On a larger scale, the studio added terraces to create flexible space at the Tour Bois-le-Prêtre and Grand Parc Bordeaux housing schemes.
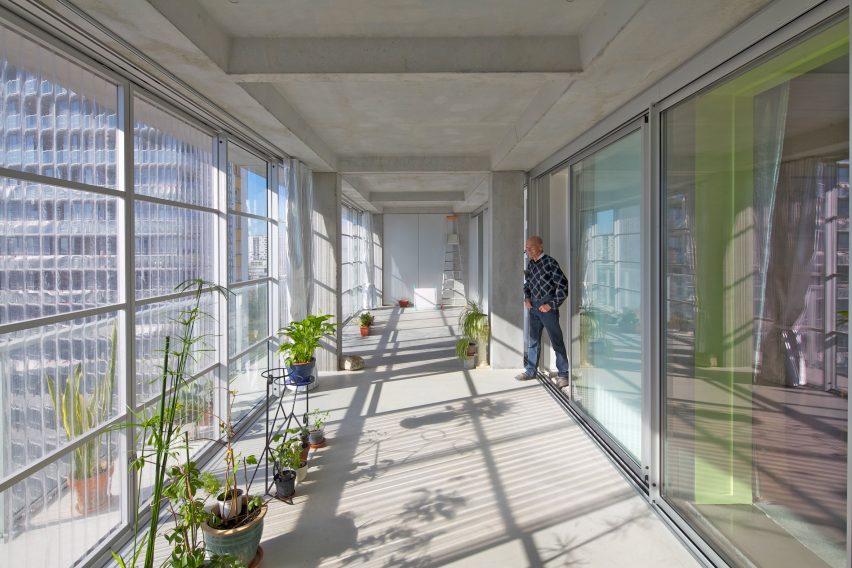
Other major renovations carried out by the studio include its conversion and extension of a former shipbuilding workshop to create the FRAC Nord-Pas de Calais contemporary art gallery in Dunkerque.
It has also carried out two major renovations of the Palais de Tokyo museum in Paris.
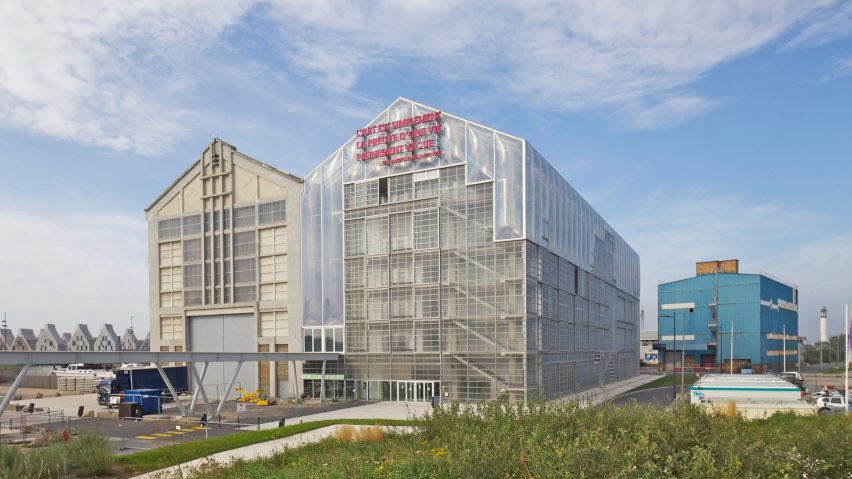
According to the jury, the studio's attitude to renovation and the sense of well being that people feel within Lacaton & Vassal's projects was a key factor in winning this year's prize.
"This year, more than ever, we have felt that we are part of humankind as a whole," said Chilean architect and chair of the Pritzker Architecture Prize jury Alejandro Aravena.
"Be it for health, political or social reasons, there is a need to build a sense of collectiveness. Like in any interconnected system, being fair to the environment, being fair to humanity, is being fair to the next generation," he continued.
"Lacaton and Vassal are radical in their delicacy and bold through their subtleness, balancing a respectful yet straightforward approach to the built environment."
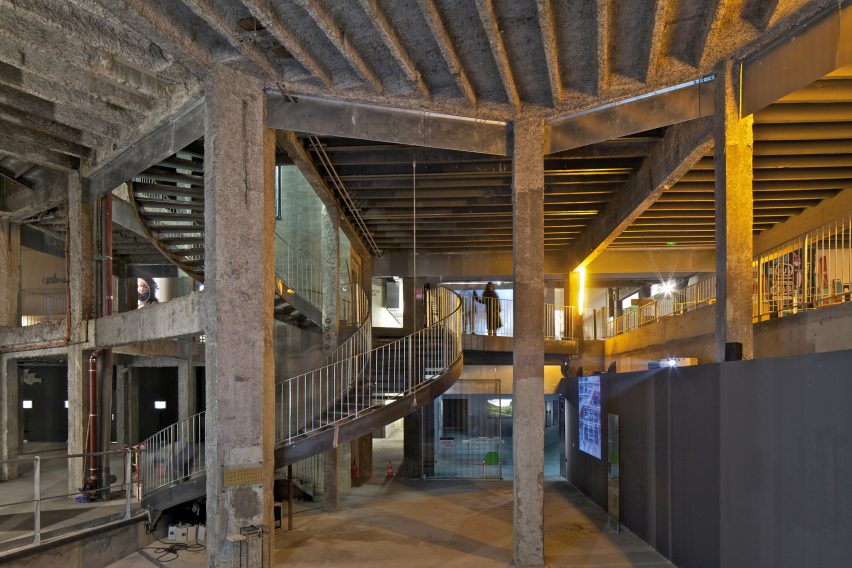
The Pritzker Architecture Prize was established to honour the work of a living architect and is considered architecture's most significant life-time achievement awards.
Last year the prize was awarded to Yvonne Farrell and Shelley McNamara, co-founders of Grafton Architects, who became the fourth and fifth women to receive the award. The previous three female winners were Zaha Hadid, Kazuyo Sejima as part of SAANA and Carme Pigem as part of RCR Arquitectes.
The award has previously been given to two French architects – Christian de Portzamparc and Jean Nouvel. Other winners of the prestigious award include Alejandro Aravena, Frei Otto, Rem Koolhaas, Norman Foster and Toyo Ito.
Read the full jury citation below:
The work of Anne Lacaton and Jean-Philippe Vassal reflects architecture’s democratic spirit. Through their ideas, approach to the profession, and the resulting buildings, they have proven that a commitment to a restorative architecture that is at once technological, innovative, and ecologically responsive can be pursued without nostalgia. This is the mantra of the team of Anne Lacaton and Jean-Philippe Vassal since founding their Paris-based firm in 1987.
Not only have they defined an architectural approach that renews the legacy of modernism, but they have also proposed an adjusted definition of the very profession of architecture. The modernist hopes and dreams to improve the lives of many are reinvigorated through their work that responds to the climatic and ecological emergencies of our time, as well as social urgencies, particularly in the realm of urban housing.
They accomplish this through a powerful sense of space and materials that creates architecture as strong in its forms as in its convictions, as transparent in its aesthetic as in its ethics. At once beautiful and pragmatic, they refuse any opposition between architectural quality, environmental responsibility, and the quest for an ethical society.
For more than 30 years, their critical approach to architecture has embodied generosity of space, ideas, uses and economy of means, materials, and also of shape and form. This approach has resulted in innovative projects for residential, cultural, educational, and commercial buildings.
Since their early projects, including Latapie House, the private house in Bordeaux, and civic works such as the proposal for the Human Science Center in Saint-Denis or the School of Architecture in Nantes, they have shown sensitivity and warmth of experience to their buildings’ users. The architects have expressed that buildings are beautiful when people feel well in them, when the light inside is beautiful and the air is pleasant, and when there is an easy flow between the interior and exterior.
The notion of belonging and being accountable to a larger whole involves not only fellow humans but the planet in general. From very early on, Anne Lacaton and Jean-Philippe Vassal have consistently expanded the notion of sustainability to be understood as a real balance between its economic, environmental and social pillars. Their work has delivered through a variety of projects that actively address responsibility in these three dimensions.
The practice begins every project with a process of discovery which includes intensely observing and finding value in what already exists. In the case of the 1996 commission, Léon Aucoc Plaza, their approach was simply to undertake the minimal work of replacing the gravel, treating the lime trees, and slightly modifying the traffic, all to grant renewed potential to what already existed.
In their housing projects for the transformation of the Paris block, Tour Bois le Prêtre, and three blocks in the Grand Parc neighborhood in Bordeaux (both realized with Frederic Druot), instead of demolition and reconstruction they carefully added space to the existing buildings in the form of generous extensions, winter gardens and balconies that allow for freedom of use and therefore are supportive of the real lives of the residents. There is a humility in the approach that respects the aims of the original designers and the aspirations of the current occupants.
For the cultural center, FRAC Nord-Pas de Calais in Dunkirk, they chose to keep the original hall and attach a second one of similar dimensions to the existing building. Absent is nostalgia for the past. Rather, they seek transparency, openness, and luminosity with a respect for the inherited and a quest to act responsibly in the present. Today, a building that previously went unnoticed becomes an iconic element in a renewed cultural and natural landscape.
Through their belief that architecture is more than just buildings, through the issues they address and the proposals they realize, through forging a responsible and sometimes solitary path illustrating that the best architecture can be humble and is always thoughtful, respectful, and responsible, they have shown that architecture can have a great impact on our communities and contribute to the awareness that we are not alone. For their body of work realized and that of the future, Anne Lacaton and Jean- Philippe Vassal are named the 2021 Pritzker Prize Laureates.
Photography is by Philippe Ruault unless stated.