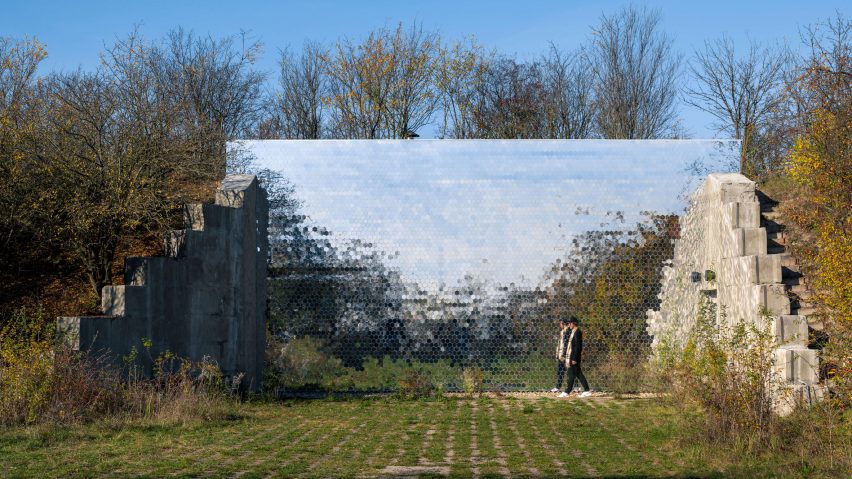Czech Republic studio Petr Hájek Architekti has created a pet crematorium within an abandoned concrete bunker on a 1980s military site near Prague.
The crematorium occupies a semi-subterranean bunker at the former Drnov Air Defense Site, which was built to defend Prague during the Cold War.
While the site's main bunker has been turned into a military museum, Petr Hájek Architekti converted one of its smaller service bunkers and added a mirrored facade as a nod to its previous camouflaged nature.
"The camouflaged bunker gets a new layer simply by the addition of an immense mirror overlay," Petr Hájek Architekti founder Petr Hájek told Dezeen.
"The original exterior elements, such as greenery and paths, remain in the original state. The whole area seems to be untouched at first glance."
Although the bunker is largely underground it had an open main concrete facade, which the studio covered in small hexagonal mirrors to create a reflecting wall over six meters tall and 11 meters long.
Along with making the structure blend in with the surrounding trees that have taken over the former site, the studio describes this facade as a symbolic "mystic window" that reflects memories.
"Countless realities are perceived by an observer," explained Hájek.
"Considering the limited speed of light, the reflection in the mirror shows the past," he continued.
"The visitor approaching the crematorium perceives the ever-changing former state of the world. Nobody can live forever, nor the visitor neither his dog friend."
A door within this mirrored wall was created for the delivery of dead pets, while the main entrance is built into the supporting side wall.
This entrance leads to a small office and reception area alongside a small room for final farewells. The remainder of the bunker is filled with the cremation area and facilities for staff.
Within the bunker, Petr Hájek Architekti aimed to only make minimal interventions, retaining the majority of the existing features and only adding a few additional walls to divide the space.
"All the original structures were preserved where possible," said Hájek.
"In the exterior, the mirror installation arose. In the interior, new walling was created in some places to make the office, toilets, anteroom and display room."
To create the simple internal finishes, walls were whitewashed with doors and other pieces of furniture made of plywood.
Benches made of wooden planks were placed in the entrance hall and waiting room.
Other crematoriums on Dezeen include a concrete and grey marble facility designed by Kaan Architecten in Belgium and a curvaceous concrete crematorium by Plan 01 in northern France.
Photography by Radek Úlehla/Coatmanunless stated.

