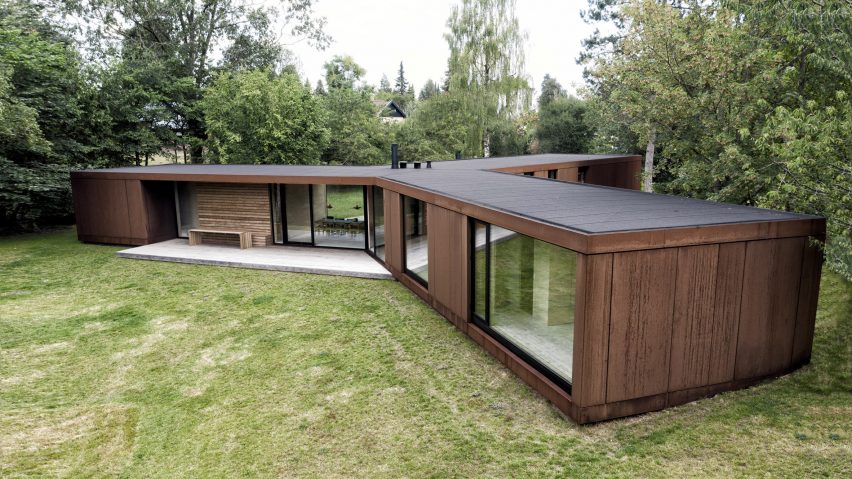Jan Henrik Jansen Arkitekter, in collaboration with Marshall Blecher and Einrum Arkitekter, has created a family home made entirely from cross-laminated timber that has been clad in weathering steel.
Built for a family of six who lost their previous home in a fire, Villa Korup was designed as three connected volumes that each opens up to a different part of the surrounding landscape.
The home's main living spaces are clustered around the centre of the house, with the kitchen, living room and dining room each occupying the base of one of the three wings.
Two of the wings extending from this central cluster contain bedrooms and offices with large windows to take advantage of views of the forested site, while the third contains a double garage and utility spaces.
Between the wings are three courtyard-like terraces that have wooden decking.
The studios constructed the villa from cross-laminated timber (CLT), made from Baltic fir, because of its ecological and aesthetic credentials.
Throughout the interior, the CLT panels are exposed and treated with soap and lye to lighten and protect the wood.
"CLT is a sustainable product and it creates a great interior environment and a feeling of solidity that is missing from timber-framed houses," Marshall Blecher studio founder Marshall Blecher told Dezeen.
"Using CLT allowed us to design the house with millimetre precision and know that we would have a sharp interior finish and a precise structure to add to."
The weathering-steel cladding, which was custom-made for Villa Korup, was designed to help the building blend in with its surroundings.
"The weathering steel skin protects the building from the elements and allows it to settle into the landscape," Blecher said.
"The panels react to the site's conditions and develop over time, starting out with an oily grey metallic finish, gradually streaking with orange fading into a mottled brown and eventually settling into a deep, earthy umber."
The studios worked with a local blacksmith to develop a system that allows the steel screens to hang off the facade, negating the need for them to be fixed in place using screws.
"We visited a number of other Corten projects when designing the house and saw that most used painted stainless steel screws to fix cladding into place," Blecher explained.
"We wanted to avoid having these visible screw heads and the denting and uneven weathering which the screws cause."
As well as choosing CLT for the facade because it is a more sustainable product, the studio designed the house with a ground source heat pump, which generates less CO2 than conventional heating.
"The house is highly insulated and includes a ground source heat pump for efficient and sustainable temperature regulation," Blecher added.
Danish-German architect Jan Henrik Jansen has designed a number of CLT houses together with Marshall Blecher. The studio previously created a Danish holiday home formed by overlapping cylindrical and log-covered blocks.
Marshall Blecher recently unveiled its vision for a "parkipelago" of floating islands in Copenhagen, which it created together with Studio Fokstrot.
Einrum Arkitekter is a design studio based in Denmark that specialises in CLT construction.
Photography is by Gabrielle Gualdi unless stated otherwise.

