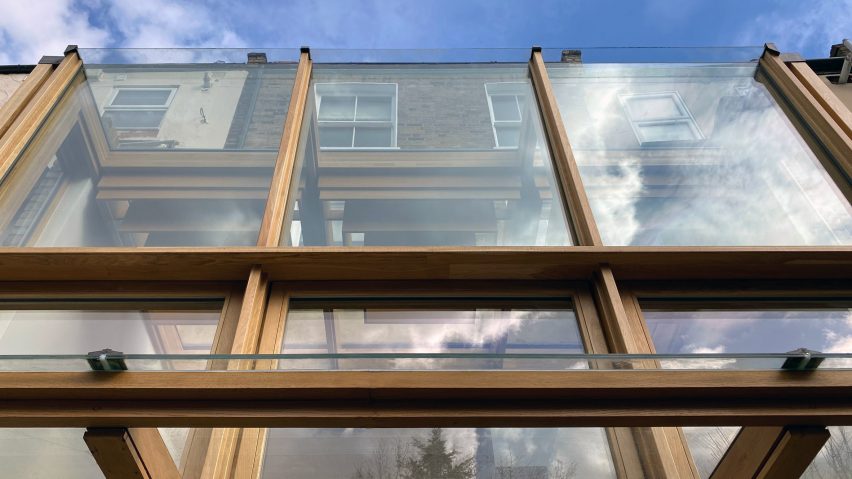
Satish Jassal Architects adds oak framed conservatory to renovated London townhouse
Satish Jassal Architects has remodelled a four-storey Victorian house in north London and added an oak-framed extension at the rear.
The project, called Haringey Glazed Extension, involved replanning the entire layout of the terraced house, which had previously been divided into two homes.

The Islington-based studio, led by architect Satish Jassal, was able to create a more modern, open-plan arrangement by adding a two-storey extension at the rear.
"The refurbished design seeks to keep the character of the original 19th-century Victorian townhouse," said Jassal, "whilst at the same time adding a modern extension, which enhances the quality of the house and the entire terrace."
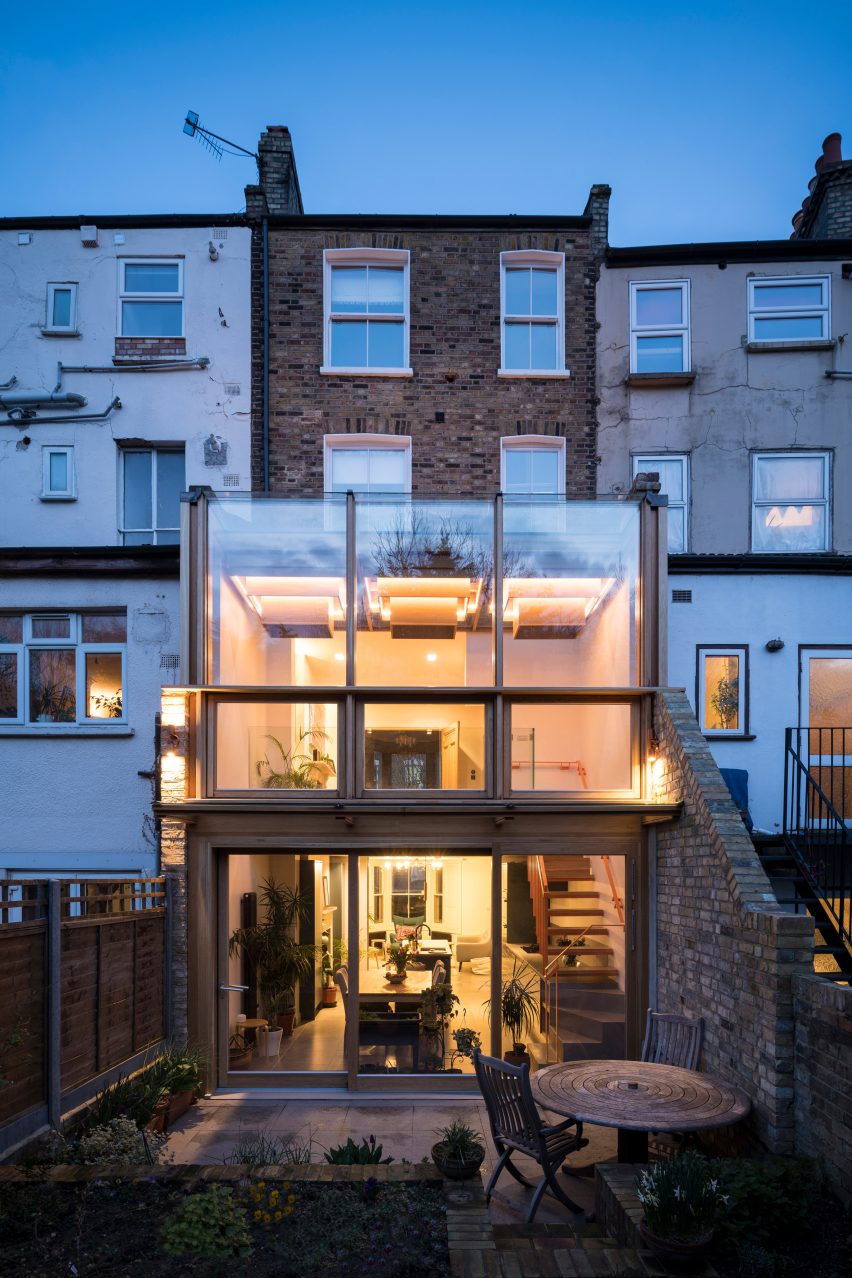
The architect chose to frame this conservatory-style extension in oak, a material that matches the warm tones of the building's original brickwork. In between the wooden beams, large panels of glass allow plenty of light to penetrate the interior.
"We needed a strong material which we could mould into the profiles that we required, in particular the corner detail," Jassal told Dezeen. "Oak was the most suitable material as it is strong and can be easily adjusted."
"We sourced the frames from Latvia and a local joiner fixed it together," he added.
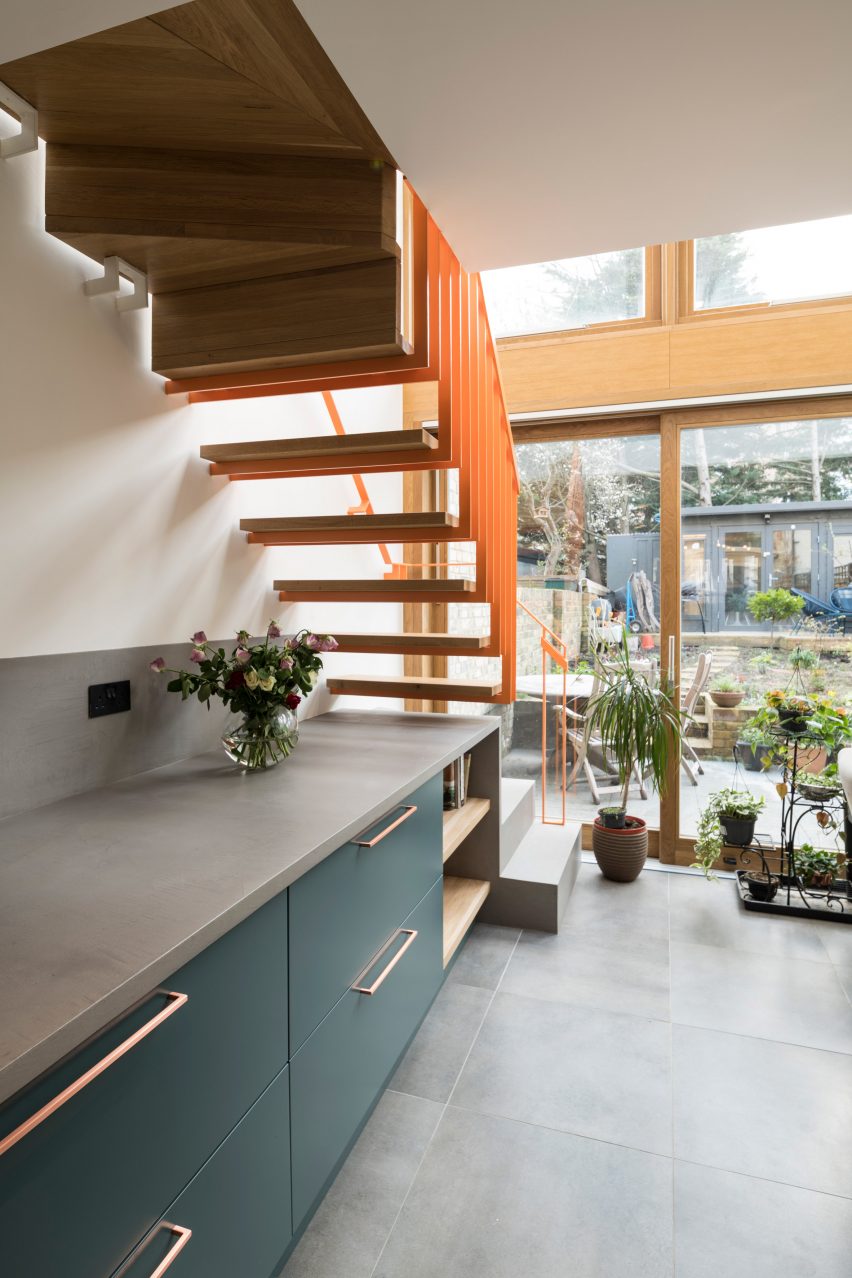
The house belongs to Lisa and Darren Cann, a couple who recently moved to London from Australia. They needed a home that would not only be used for domestic activities but also double as a home office for their IT company.
The building's layout was rationalised with this in mind.
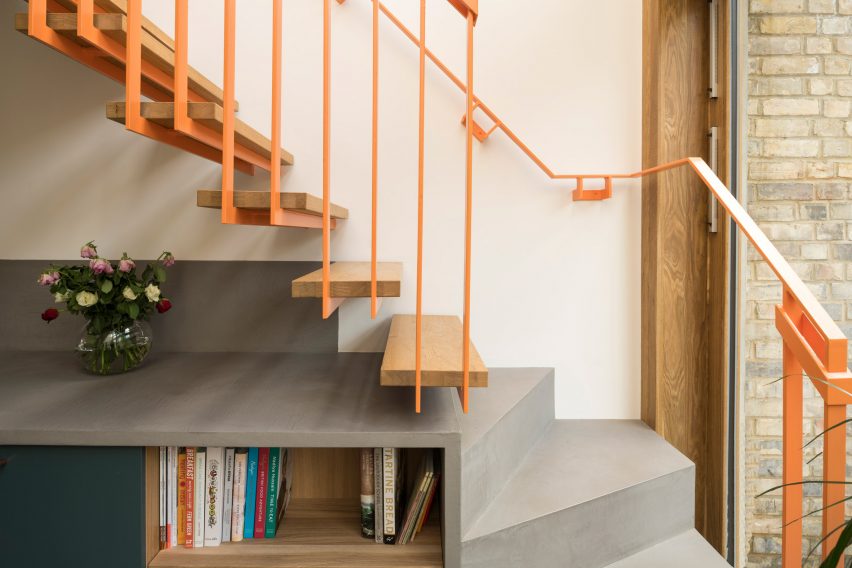
The lower ground floor, at garden level, contains the couple's living room, kitchen and dining area. Meanwhile, the upper ground floor, at street level, contains the office and a meeting room that can also be used as a separate dining space.
Additional floor space was created on these floors by relocating the staircase into the rear extension, where part of it is integrated into the kitchen countertop.
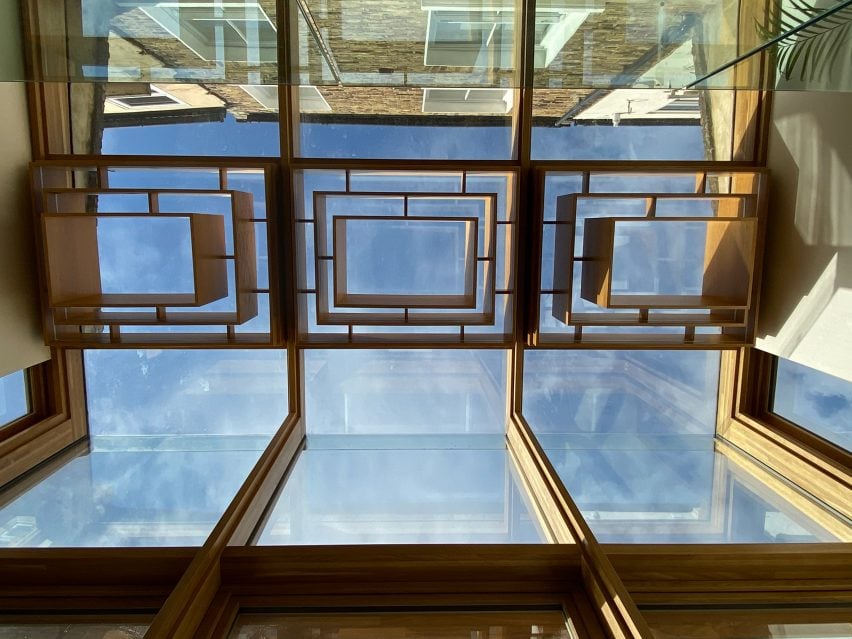
The new staircase has oak treads and an orange-painted steel handrail that matches the colour of a retained fireplace mantle elsewhere in the house.
As this staircase is set back from the rear facade, a double-height lightwell is created just in front. Jassal has emphasised this by designing a set of "oak chandeliers" within the structure.

LED strips lights are concealed within the protruding square volumes to light the space in the evenings. These elements also double as sunshades during the day.
"This was the most cost-effective way to provide dramatic lighting into the double-height space," said Jassal.
Upstairs, the staircase reverts to its original position. It leads up to the main bedroom and en-suite on the first floor, and then up again for a spare bedroom and a snug on the second floor.
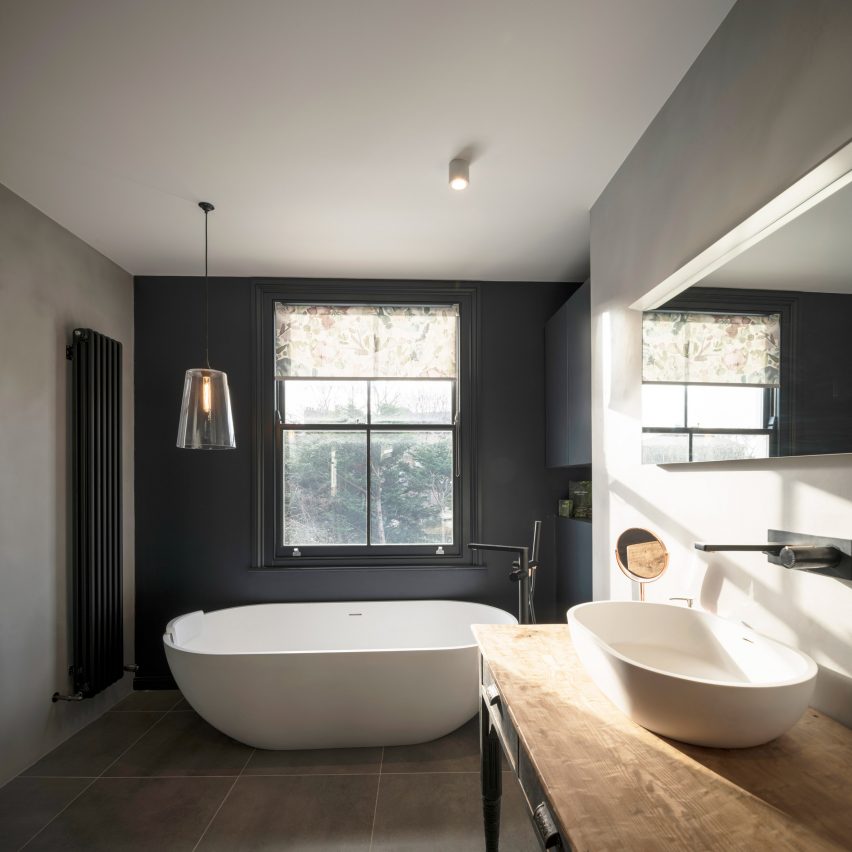
The project has a huge impact on the overall quality of the living spaces.
Previously the floors were sloping and there were large areas of damp, but these issues have now all been corrected. Achieving this involved stripping around 80 per cent of the original interior.
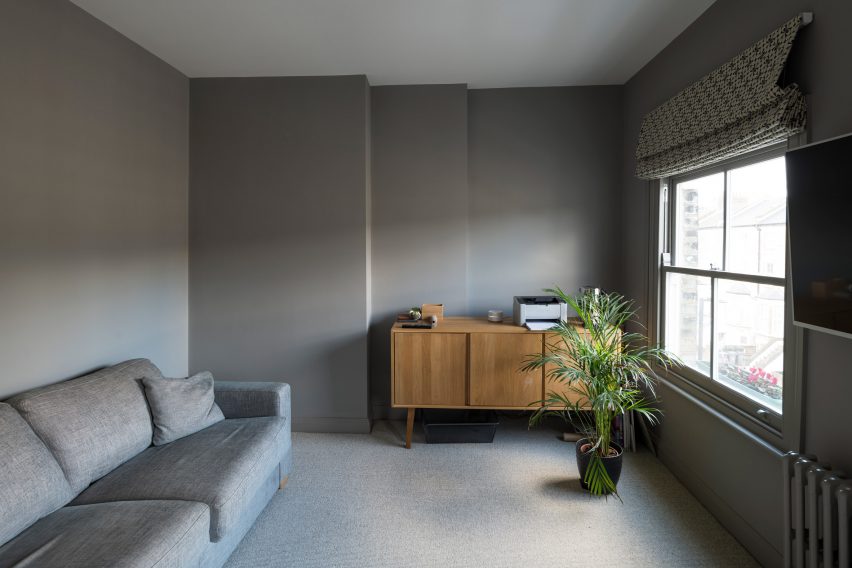
The result is one that the owners are very proud of. "It's easy to live in, feels very spacious, and combines the modern and historical elements well," said Lisa Cann.
Photography is by Ben Pipe.
Project credits
Architect: Satish Jassal Architects
Executive architect: Satish Jassal Architects
Structural engineer: Krystal Engineering