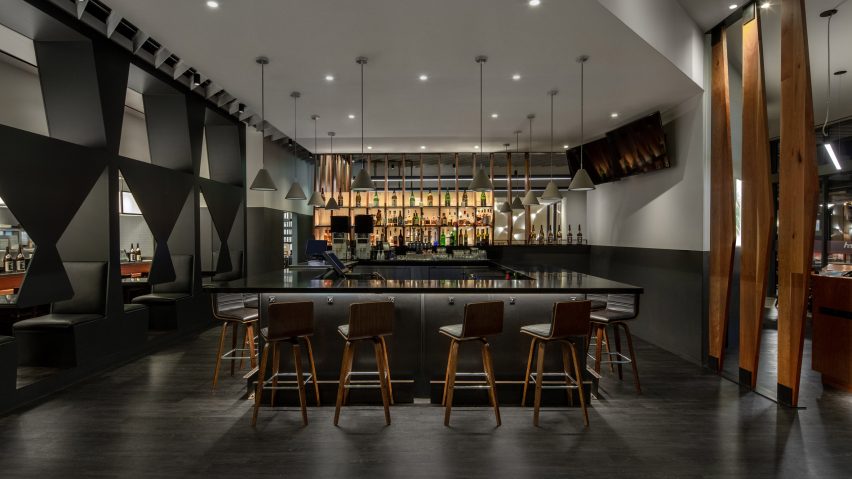
Roth Sheppard inserts unexpected elements into Hapa Sushi restaurant
Chunky wooden partitions and distinctive lighting fixtures feature in a Japanese restaurant in Denver designed by Roth Sheppard Architects to offer "flashes of unanticipated excitement".
The restaurant is one of four Hapa Sushi Grill and Sake Bar locations in Colorado.
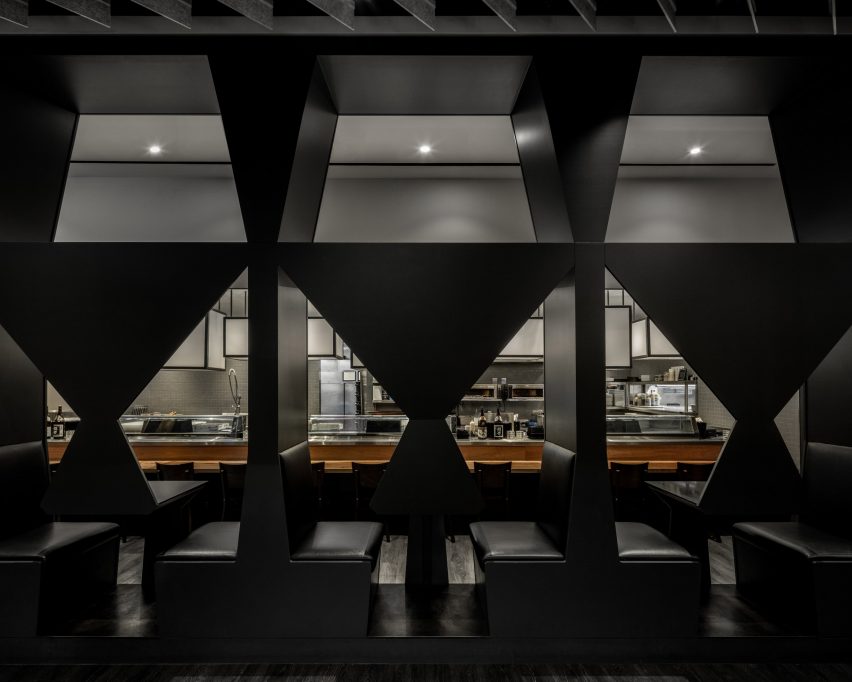
The eatery sits at the base of a four-storey, mixed-use building in Cherry Creek, an upscale Denver neighbourhood.
The design team's goal was to create an environment that aligns with the restaurant's inventive dishes, which mix traditional Japanese cuisine with influences from other cultures.
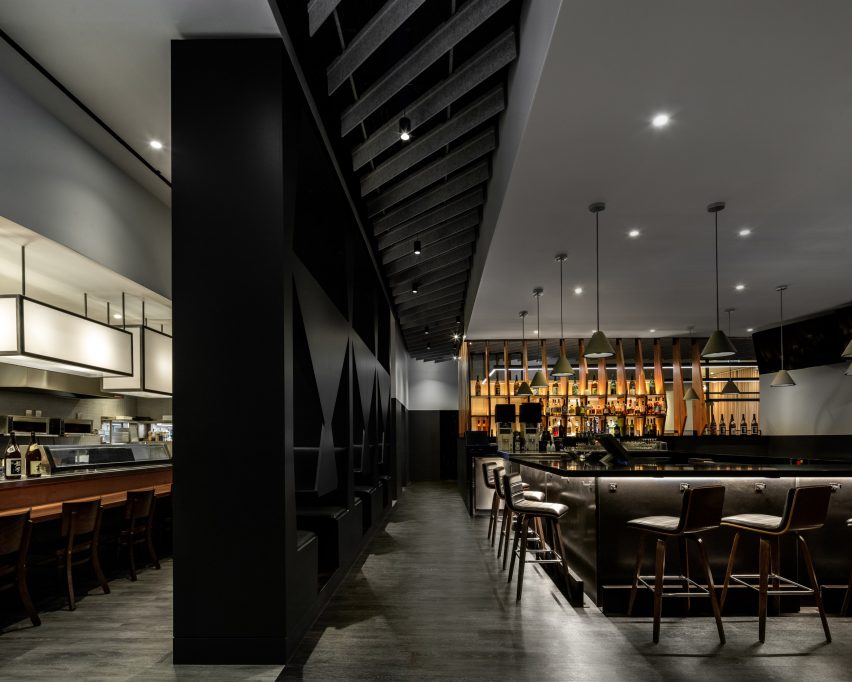
The word "hapa" is derived from the Hawaiian term for a blend of Asian and American cultures.
"The design aesthetic of Hapa Sushi is that of dualities – balancing old and new, local and foreign, and what is expected with flashes of unanticipated excitement," said local firm Roth Sheppard Architects.
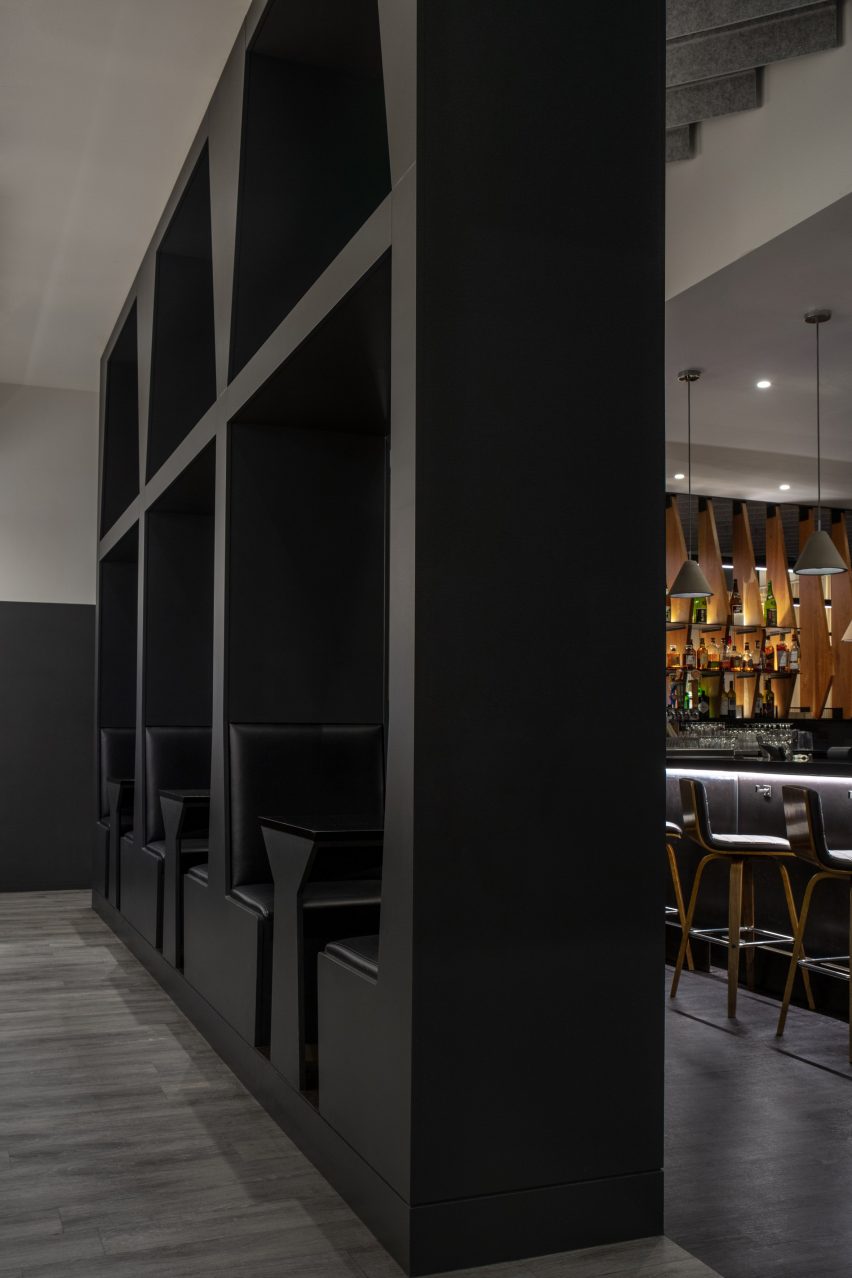
Roughly square in plan, the eatery is divided into several zones, including the main dining area, a bar, a sushi bar and a patio. A glazed facade offers passers-by a view of the interior activities.
Throughout the restaurant, the team used contrasting elements to produce an atmosphere that feels both dynamic and grounded.
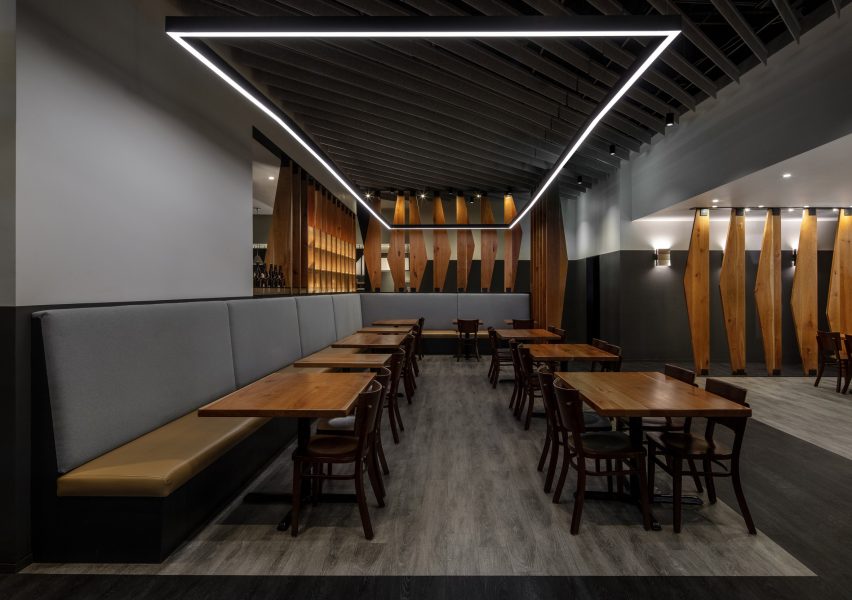
Several areas feature chunky, sculptural screens made from solid slabs of knotty cherry.
"These screens are not delicate and subtle," the studio said. "They are bold and graphic, evoking both the energy of anime and the calm of island palm fronds."
In the dining room, the team hung a large, rectangular light from the Chicago company Focal Point. The ceiling fixture helps delineate the seating area below while also providing illumination.
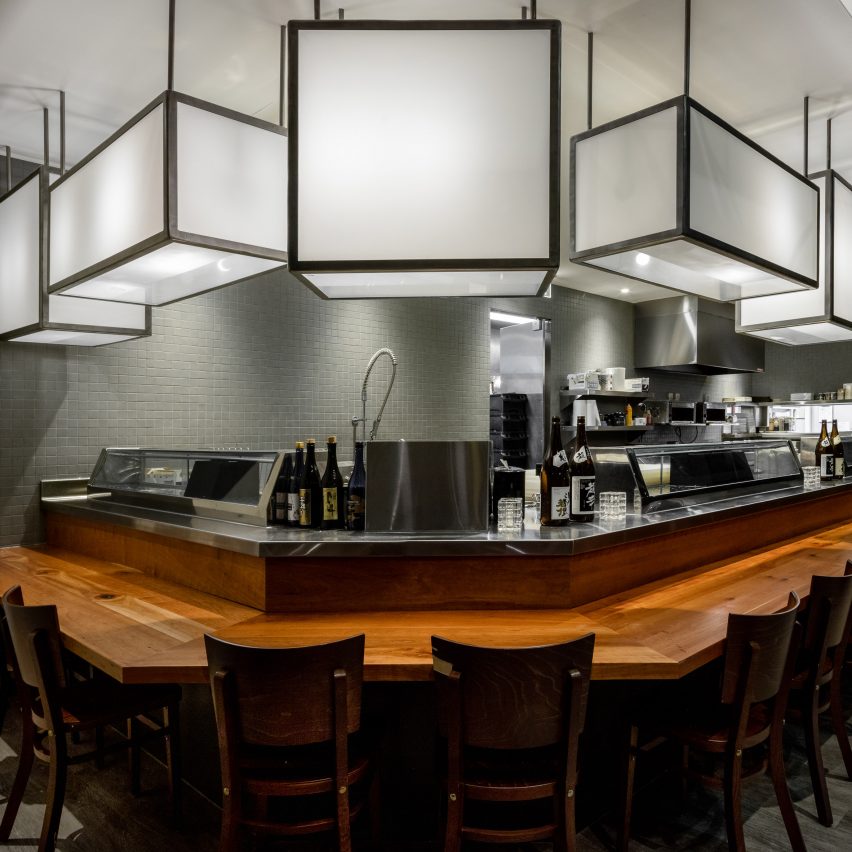
Another area features a wall installation composed of angled sconces mounted to an acoustic panel. A similar piece is found in another Hapa Sushi in Denver.
"We wanted this Cherry Creek location to be site-specific, especially in its luxurious feel, but also weave the whole brand together, by pulling little pieces from the other branches," the designers said.
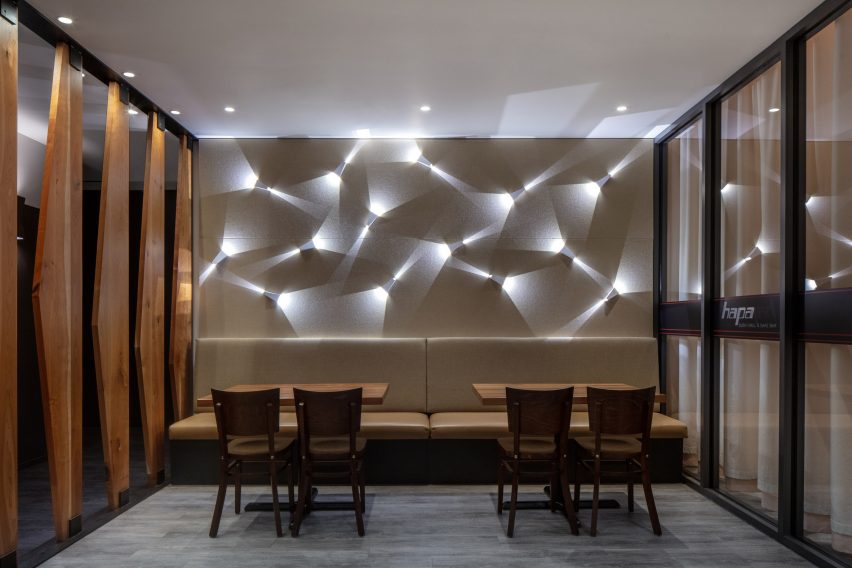
A mix of materials is found in the drinking area, from a quartz bar top to benches wrapped in textured fabric and faux leather. The adjacent sushi bar has boxy lighting pendants that evoke Japanese lanterns.
The two areas are divided by a row of small booths with curtain-shaped screens made of a painted composite material.
For the eatery's flooring, the team used a vinyl material – called luxury vinyl tile (LVT) – that resembles dark-stained wood.
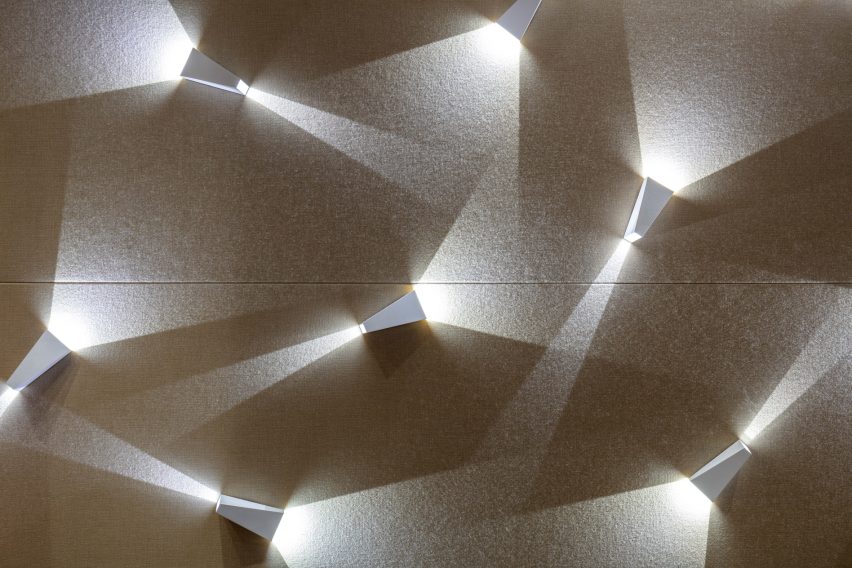
Founded in 1983, Roth Sheppard has a diverse portfolio, ranging from hospitality and retail spaces to law-enforcement facilities.
Other recent projects include the Rabbit House, which entailed the renovation and expansion of a brick, Tudor Revival home dating to the 1930s.
Photography is by James Florio.
Project credits:
Architect: Roth Sheppard Architects
Team: Adam Harding, Natalie Seifert
General contractor: Williams Construction Corp.
Structural engineer: Wallace Engineering
MEP engineer: MDP Engineering Group