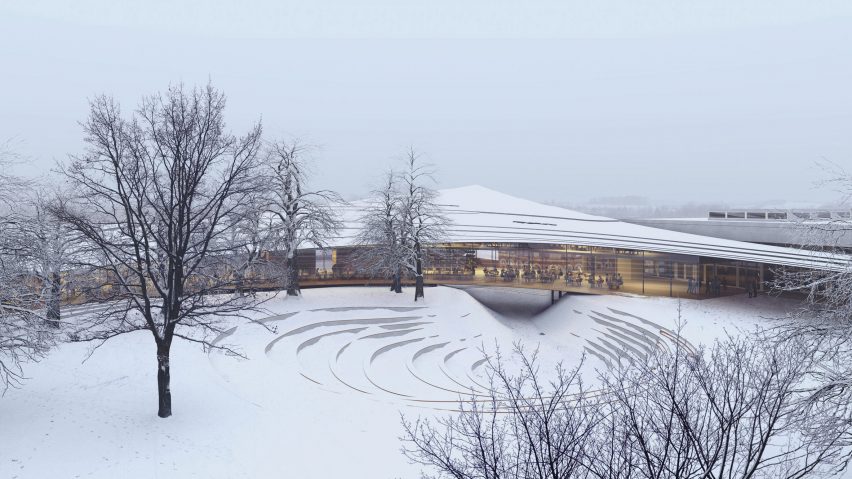Kengo Kuma and Associates has collaborated with Mad Arkitekter on the design of a library that will curve around existing trees in a small urban park in Skien, Norway.
Named Ibsen Library, the building will become a cultural hub to exhibit the literature of Henrik Ibsen – a 19th-century playwright who was born in the Norwegian city.
Kengo Kuma and Associates and Mad Arkitekter's design, developed with Buro Happold Engineering, was the winning entry of a recent competition.
It will be built on a small park in central Skien alongside the Ibsenhuset – the city's cultural centre and concert hall that is also named after the playwright.
The library's design is intended to preserve and celebrate its parkland setting while maximising its potential as a public space.
The building's curved form will be formed around the existing trees, while a new outdoor amphitheatre and multiple access points will help to connect the building with the park.
"The selected site at the cultural quarter for the Ibsen Library offers a great potential to create a new cultural core in the city of Skien," explained Yuki Ikeguchi, a partner in charge at Kengo Kuma and Associates
"Currently the park is rather quiet and hidden but in integration with the new space of the library it will be fully activated with a spontaneous flow of people and spilling out of the indoor activities."
To maximise this connection to surrounding trees and parkland, the design utilises a natural material palette dominated by tactile, warm woods.
Large areas of glazing will also be introduced along one edge of the building to create the feeling of "seamless outdoor and indoor space", according to Ikeguchi.
Externally, one of the most notable features of the Ibsen Library will be its softly curving, staggered roof, which lowers towards the park.
It will also feature deep eaves that will shelter entrances to the library and double as covered outdoor spaces and seating areas.
According to the studios, this roof will be covered in wood shingles, designed to echo the shapes and scale of the leaves on the surrounding trees.
Porous versions of these shingles will be placed over skylights to create dappled light effects inside that evoke walking below a tree canopy while emitting a soft outward glow at night and in dark seasons.
Set to be built on a sloping site, Ibsen Library will have two storeys above ground and two embedded in the hillside. The majority of spaces are expected to be open in plan and free of fixed partitions, with bookcases used as dividers instead.
"The project departs from the conventional idea of the library with the space to focus on research, reading and study, but our proposal for this new library is the full integration of special and daily activity," explained Ikeguchi.
Among its ground-floor spaces will be a cafe and children's area, lined with timber and earthy-hued render to maximise their connection to the park.
The underground floors will be designed predominantly for adults, with a cosy atmosphere that Ikeguchi describes as being "submerged, protected, and nested under the earth".
A notable feature of the basement will be its sloping floor, lined with a series of wide steps with bookshelves that will double as seating for visitors.
Other recent projects by Kengo Kuma and Associates, the eponymous studio of Japanese architect Kengo Kuma, include a circular pavilion made from timber with Australian artist Geoff Nees and a blackened-wood chicken coop at Casa Wabi artist retreat.
It also recently revealed it was developing The Red Sea Project tourism development on an archipelago of Saudi Arabian islands, alongside Foster + Partners.
Visuals are by Mir unless stated.
Project credits:
Lead architect: Kengo Kuma & Associates
Principal: Kengo Kuma
Partner in charge: Yuki Ikeguchi
Chief project manager: Marc Moukarzel
Design team: Jagoda Krawczyk, Nicolas Guichard, Asger Taarnberg, Carlos Roig Gimenez, Italo Mazzoleni, Hiromichi Kamiya, Tomohiro Matsunaga, Benan Ataulusoy, Aglaia Danai Devetzoglou
Associate architect: Mad Arkitekter
Mad Arkitekter team: Torkel Njå, Jens Walter, Monica Bellika Esaiassen, Léo Lesage
Engineering design: Buro Happold
Buro Happold team: Max Doelling, Peter Konnerup, Jose Allerhand, Daniya Doelling

