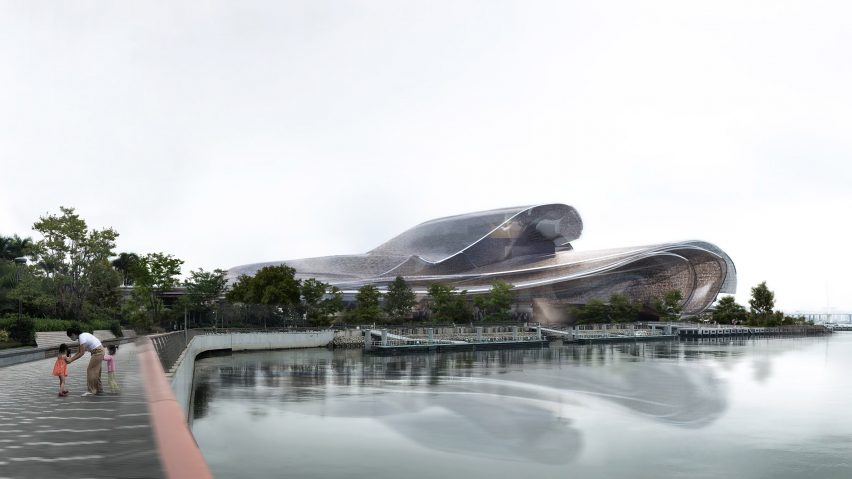
Jean Nouvel designs sinuous Shenzhen Opera House for China
Pritzker Prize-winning architect Jean Nouvel's studio has unveiled its proposal for a giant opera house on the waterfront in Shenzhen, China, which will be covered by a curving roofscape.
The Shenzhen Opera House is designed by Ateliers Jean Nouvel as a 220,000-square-metre cultural landmark for the Shekou Peninsula, a site overlooking Shenzhen Bay.
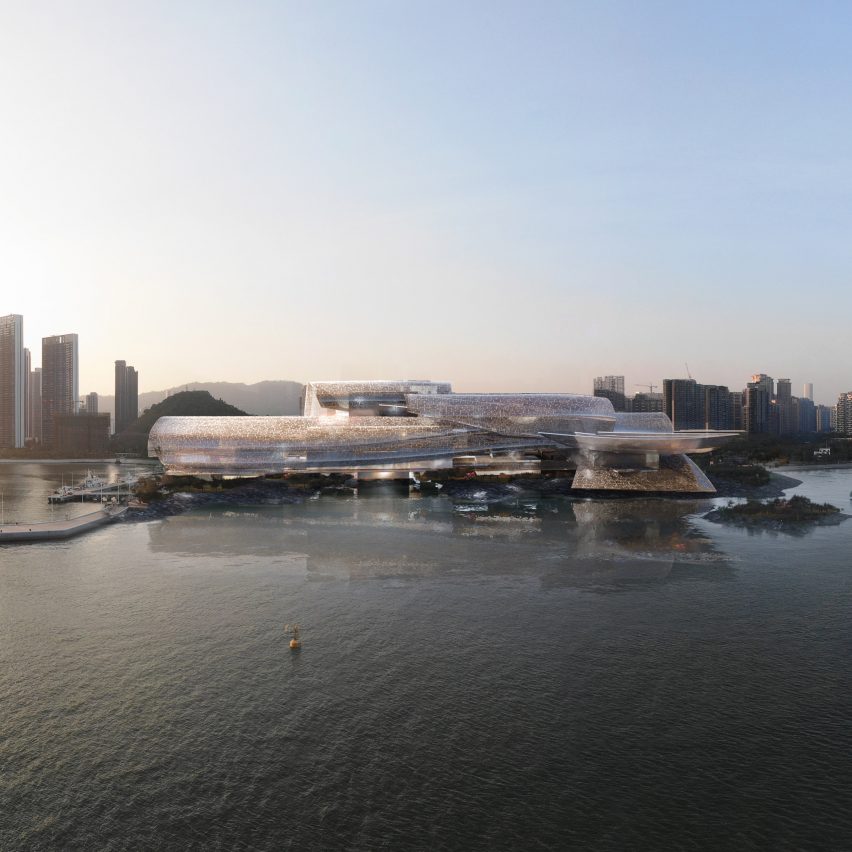
Once complete, it will stretch out along the waterfront and count a 2,300-seat opera hall, a 1,800-seat concert theatre and an 800-seat venue for operettas among its many facilities.
According to the studio the architectural design is intended to establish a connection to the sea, celebrating the city's history as a fishing village and its existing promenade.
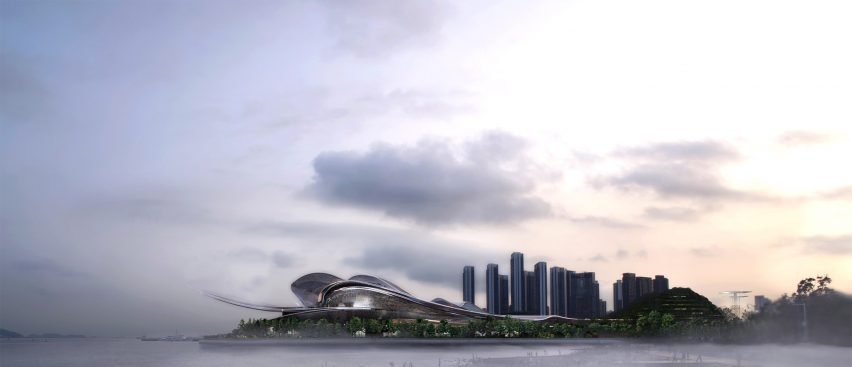
"Shenzhen has always been in harmony with the South China Sea," explained Nouvel. "The Opera House will welcome and incorporate the sea. They will bolster each other, bond."
"The promenade will be enhanced," he continued. "The arrival of the Opera House will create a long sequence along a coastline that has already been diversified over a stretch more than a kilometre long."
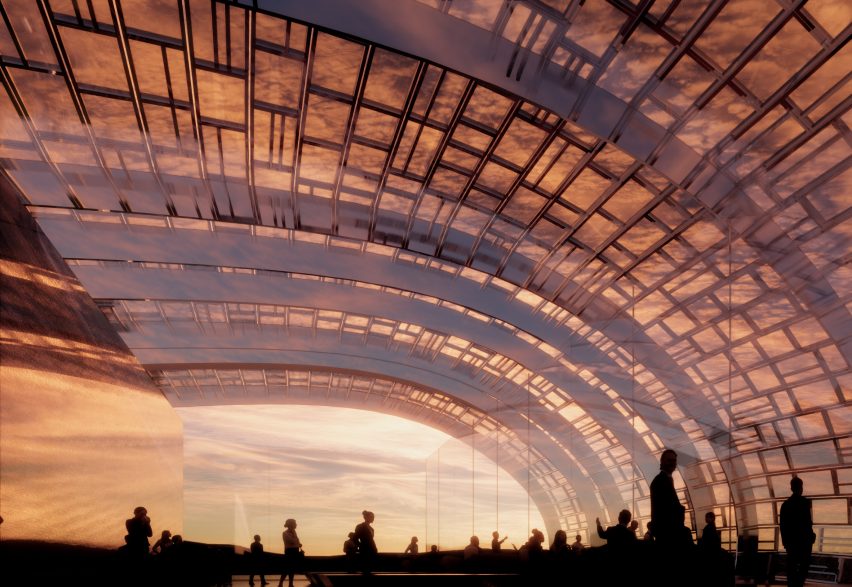
Ateliers Jean Nouvel's design was the winning entry of an invited international architecture competition for the opera house. Other entrants included BIG, Snøhetta, MVRDV and Kengo Kuma.
The brief, drawn up by the Shenzhen government, asked participants to design a "world-class palace of art" that will later become the centrepiece of its wider masterplan for the city, which involves the construction of nine other cultural landmarks.
Alongside the main performance halls, the sinuous Shenzhen Opera House will also contain a multifunctional theatre with 400 seats, cultural spaces for the public and backstage areas including a production centre, apartments for performers and offices.
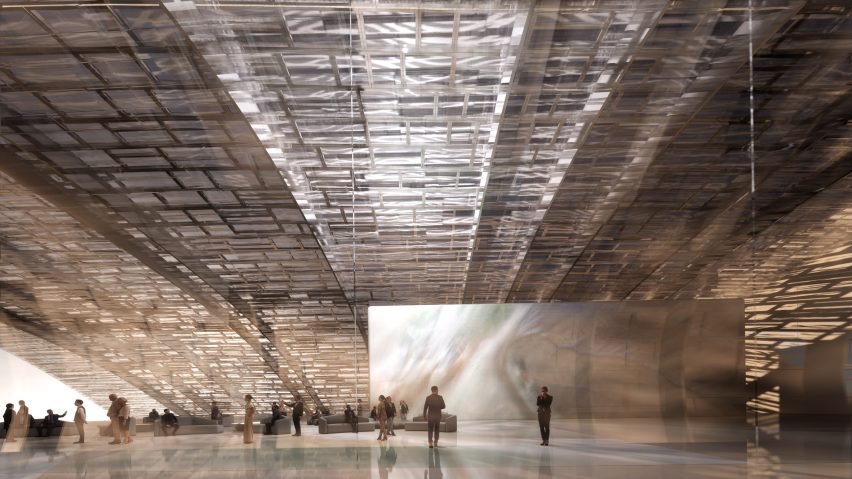
Few details have been disclosed about the design, but the studio plans to make the main auditorium highly visible throughout the building.
This main hall will also incorporate a large loggia that will open out onto terraces overlooking the sea.
To help further connect the building to the surrounding water, the interior design will include the use of iridescent materials such as mother-of-pearl, also known as nacre, a luminous material produced in the shells of some molluscs.
The iridescent materials will be used in the main entrance foyer and to decorate the walls and curves of balconies in the main auditorium.
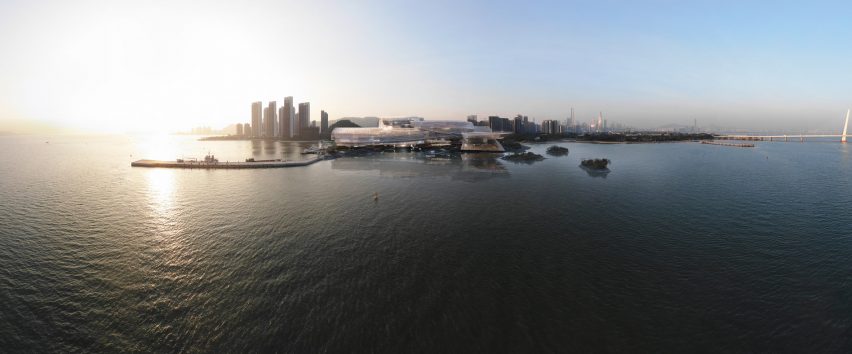
"The sea will be both around you and over you," explained Nouvel. "This explains more clearly why the main foyer has to be made of a noble, precious and luminous material that spells the meeting of sea and music and light."
"Using the lustrous white reflections of a nacreous material will be a concrete poeticisation of the meeting of the sea and the auditorium and concert halls of the Opera House."
French architect Nouvel founded his eponymous studio in 1994. Alongside the Shenzhen Opera House, the studio is currently developing a plant-covered apartment complex in Ecuador and a cave hotel in Saudi Arabia's AlUla desert.
The proposals follow the completion of the Stelios Ioannou Learning Resource Center in Nicosia and the National Museum of Qatar in Doha, which is made up of a series of colliding discs.
Visuals are by Ateliers Jean Nouvel.