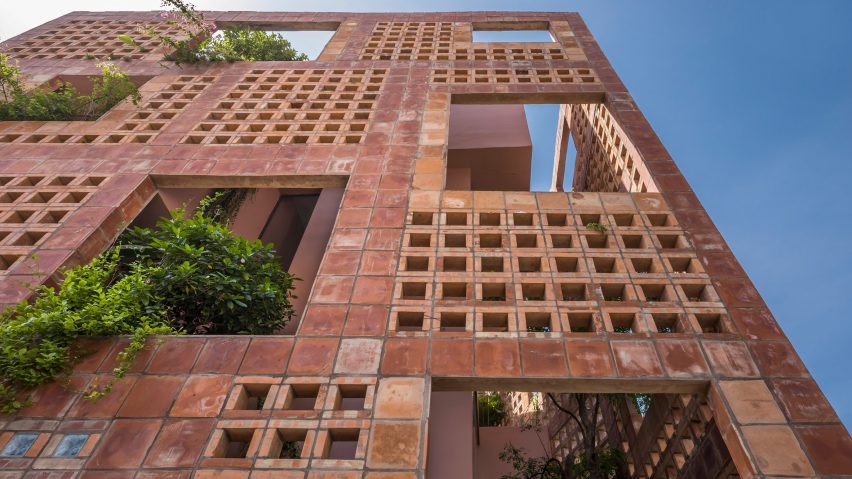
Vo Trong Nghia Architects wraps Bat Trang House in perforated ceramic brick facade
Vo Trong Nghia Architects has designed a layered home encased in a perforated ceramic wall with a series of elevated gardens that function as a natural cooling system.
Located in the pottery village of Bat Trang in Vietnam, Vo Trong Nghia Architects (VTN Architects) designed the five-storey Bat Trang House to represent the pottery and ceramic heritage of the town.
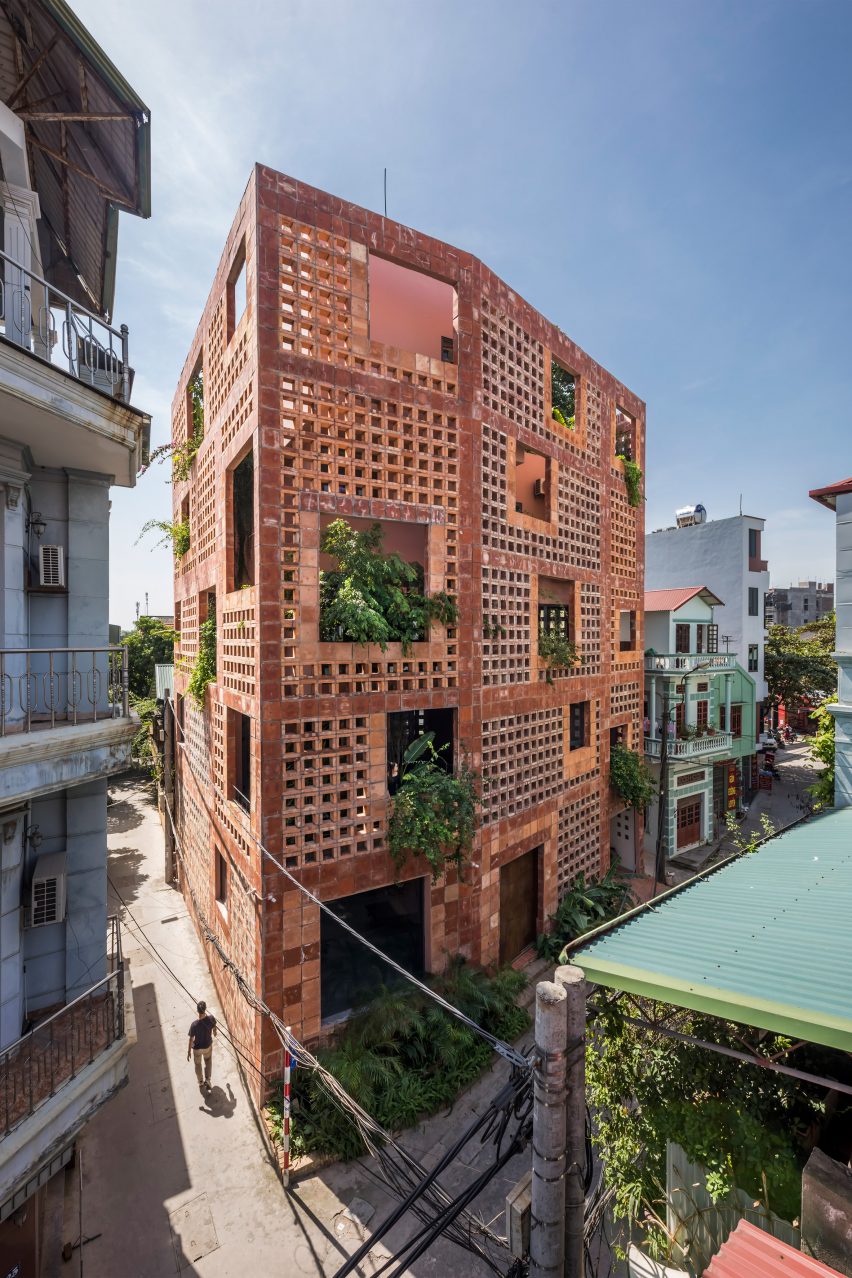
The house was built for a seven-person family that wanted a home that was intertwined with nature, while also functioning as a ceramics shop.
"The brief of the project was to design a home for a seven-member family and a place for relative get-togethers," Vo Trong Nghia Architects told Dezeen.
"Besides its residential uses, Bat Trang House also functions as a shop, trading the traditional ceramic products of the pottery town."
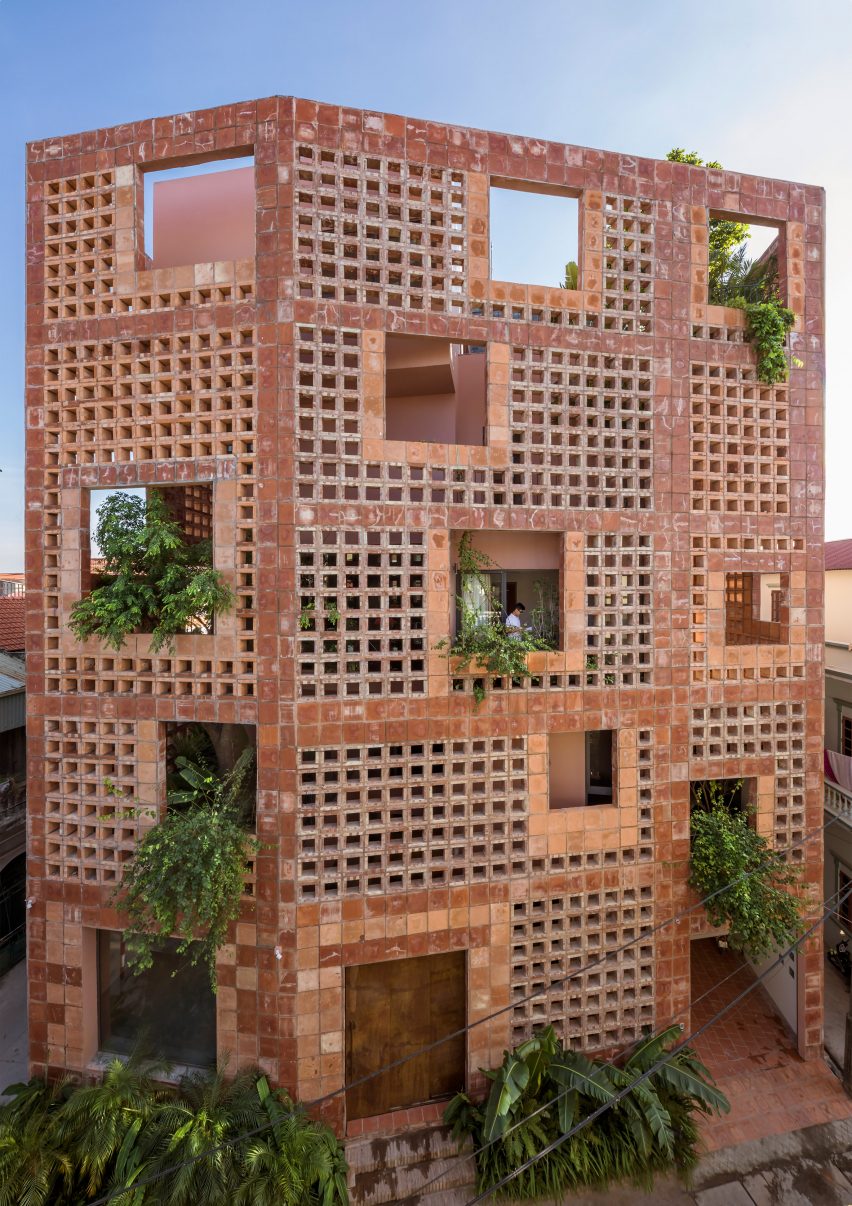
The studio encased Bat Trang House in 4,098 ceramic bricks that were individually made to size to create a perforated skin with "rhythmic" openings and closings. The bricks were individually handmade locally.
"Architecturally, the rhythmic vertical surfaces of the facade with trees created a green accent for the area," said Vo Trong Nghia Architects.
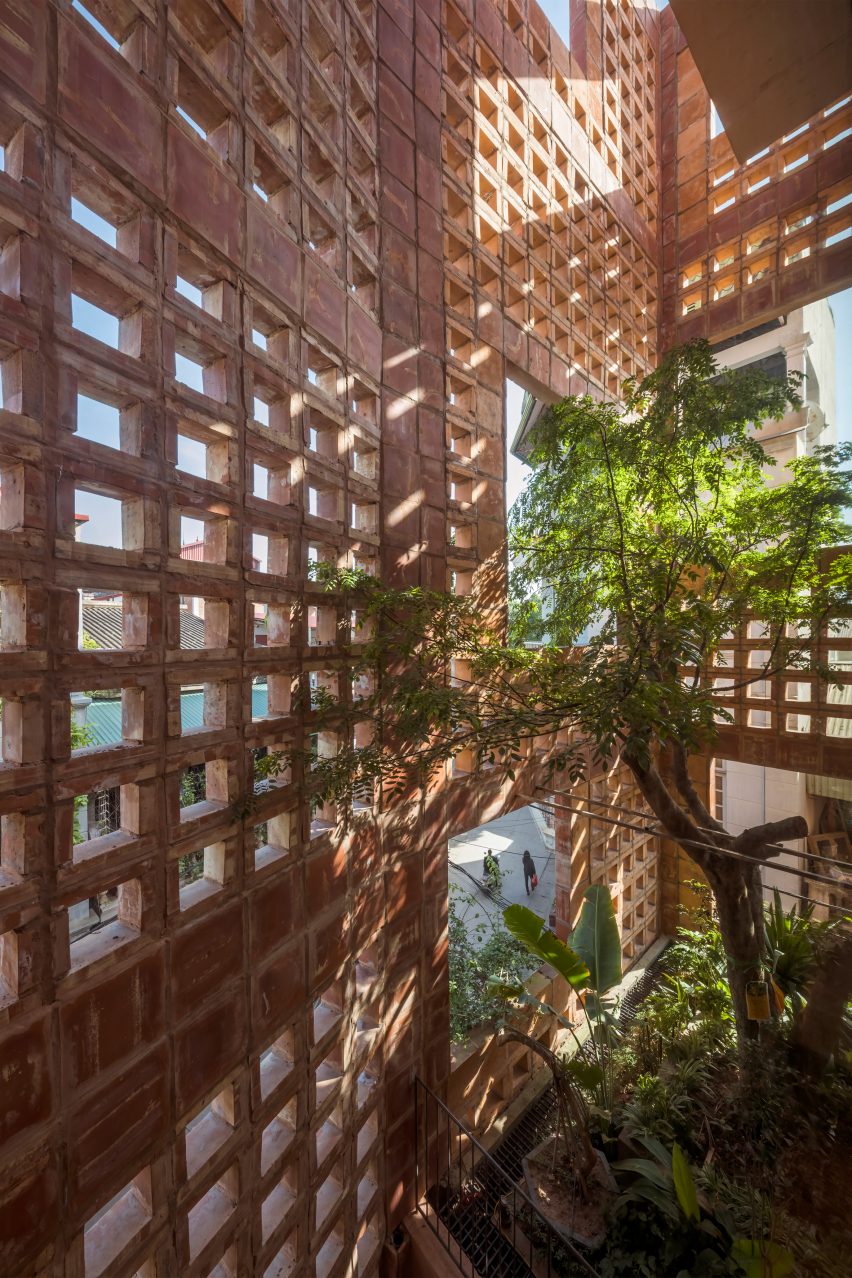
A series of elevated gardens fill the space between the outer, perforated ceramic skin and a second, inner facade. This has windows that provide glimpses of the greenery and allow light to filter in.
Gaps in the ceramic shell act as air vents that circulate air throughout the building, while trees, bushes and other plants provide a second layer "buffer zone" that naturally cools the interior.
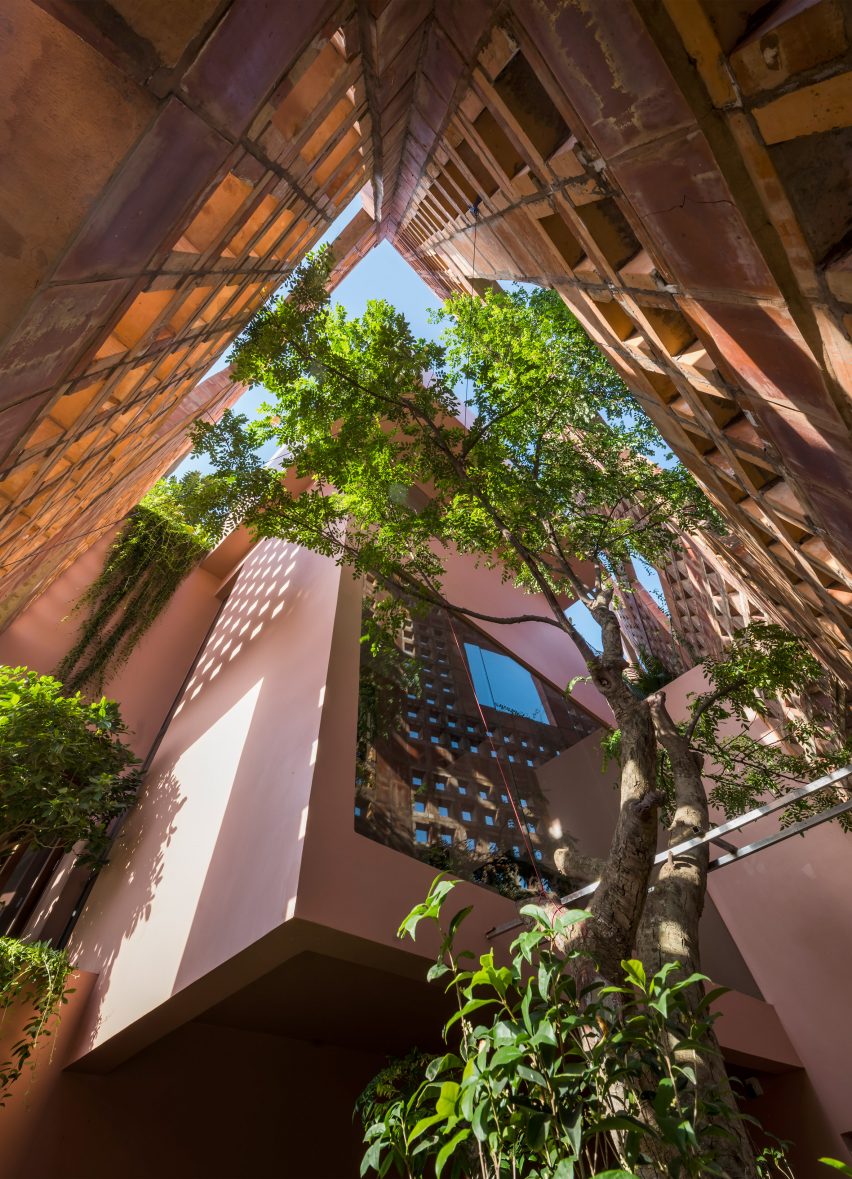
"The gaps of the ceramic walls function particularly well in terms of effectively getting the right amount of solar gain for the interior, especially in the summer," the studio said.
"The uses of artificial air conditioning were unnecessary, as the three-layer ventilation system 'exterior ceramic facade', 'alternating green spaces' and 'door' guarantee that the house is absolutely cool," it added.
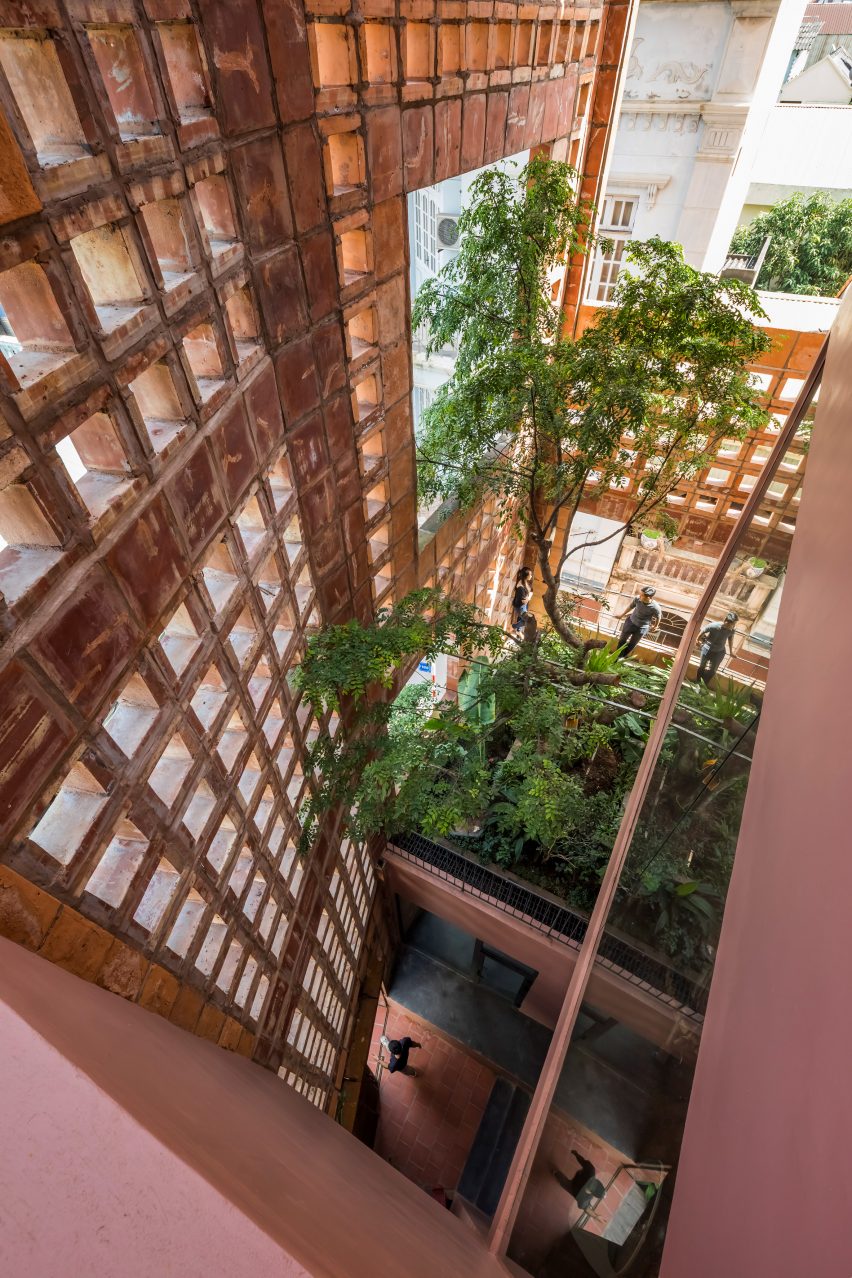
Inside, the ground, first floor and basement of Bat Trang House are dedicated to the ceramic and pottery store, while its top three levels are dedicated to the building's residential spaces.
Its interior employs a terracotta palette that links the interior with the ceramic brick wall.
Despite Vietnam's hot climate, large windows were used throughout the home, providing views out to the elevated gardens and enhancing the connection with nature. The house's layered design filters light and prevents the building from overheating.
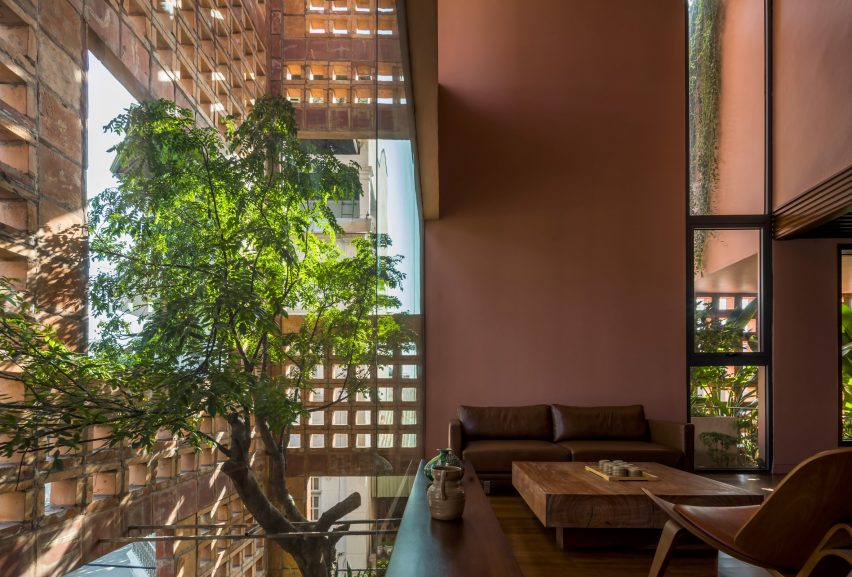
"Large glass panels were integrated without the fear of getting the house overheated, as direct sunlight was filtered by the two layers of ceramic facade and greenery facade," said the studio.
"The buffer space is planted with sizeable greeneries, ensuring that nature is present in the owner’s everyday life."
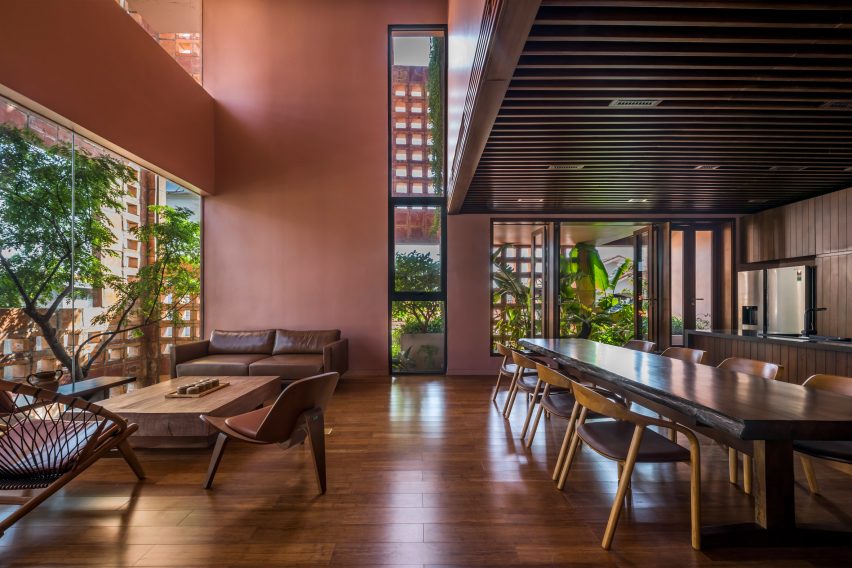
The studio kept the interiors simple and minimal, using dark wood throughout the home on features like flooring, panelling, beams and window frames.
"Keeping the organic quality of the material was essential to the design," explained the studio."The interior spaces were designed with a minimalistic approach."
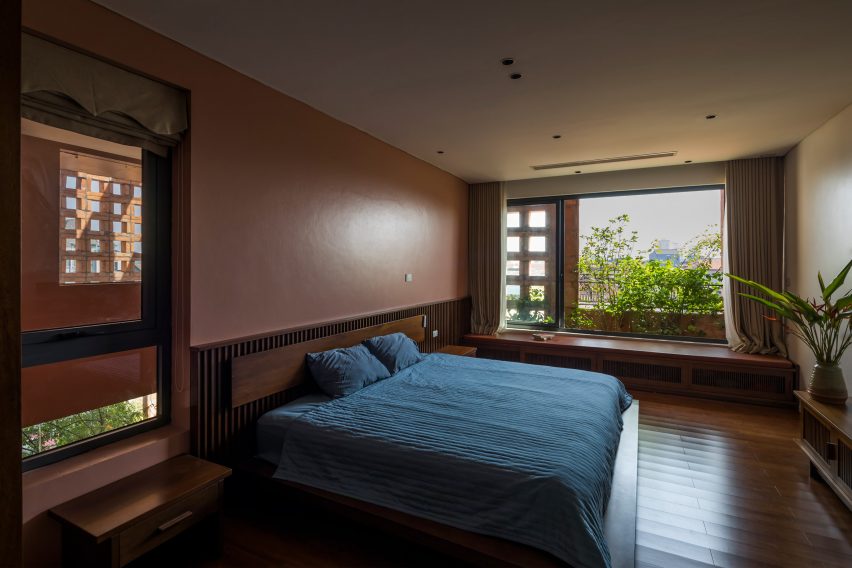
"The intimate connection of people with nature was notably important to the design team," Vo Trong Nghia Architects said.
"The designs make sure that the occupants could always feel the freshness of greeneries and the ambient skylight in their daily activities."
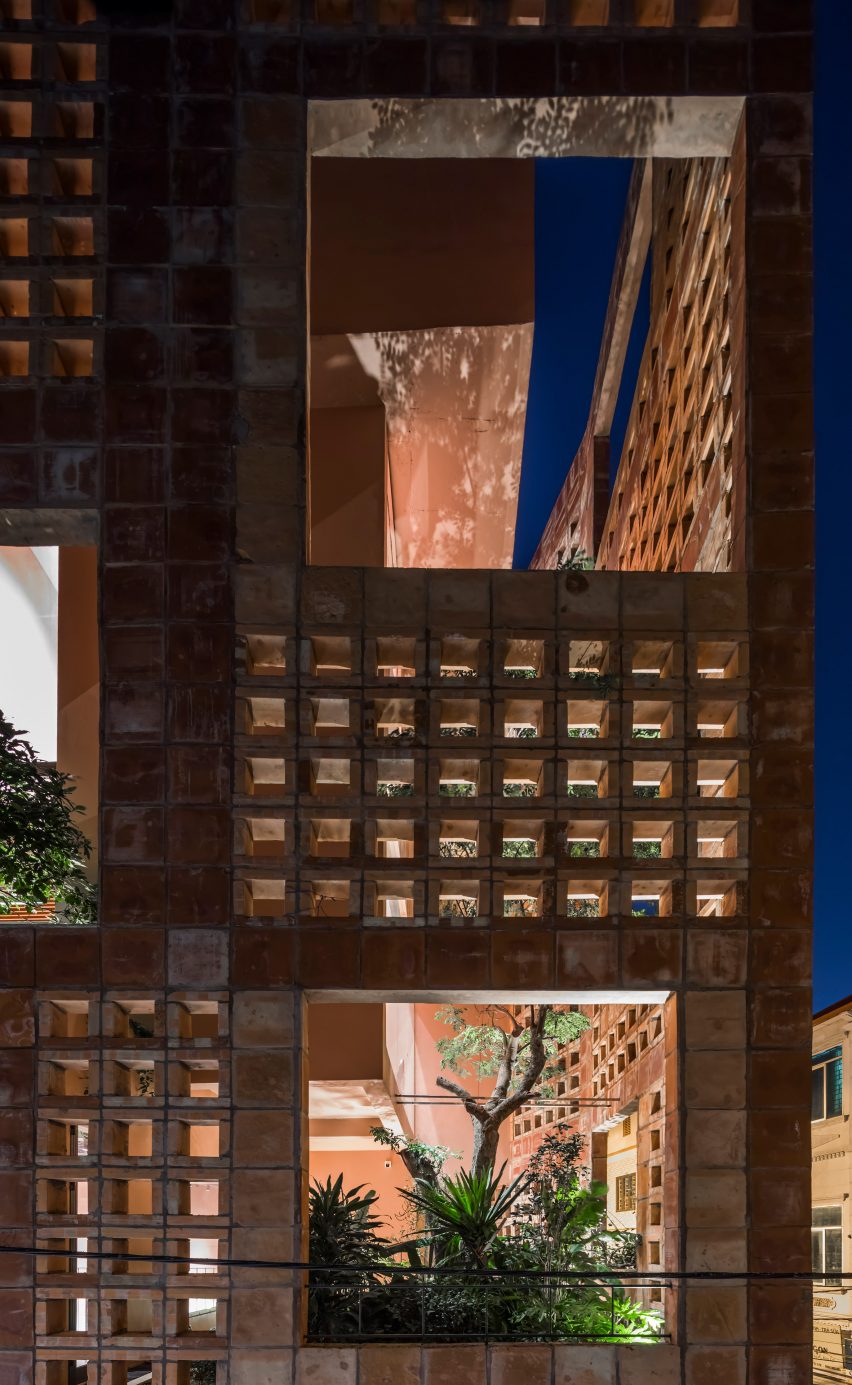
Vo Trong Nghia Architects is an architecture studio based in Ho Chi Minh City, Vietnam.
The studio was named architect of the year at Dezeen Awards 2019 and has completed other projects including a home built on Vietnam's Ha Long Bay and a hotel filled with tropical plants.
Photography is by Hiroyuki Oki.
Project credits:
Architecture: Vo Trong Nghia Architects
Principal architect: Vo Trong Nghia
Design team: Ngo Thuy Duong, Nguyen Van An, Do Huu Tam, Pham Phuong