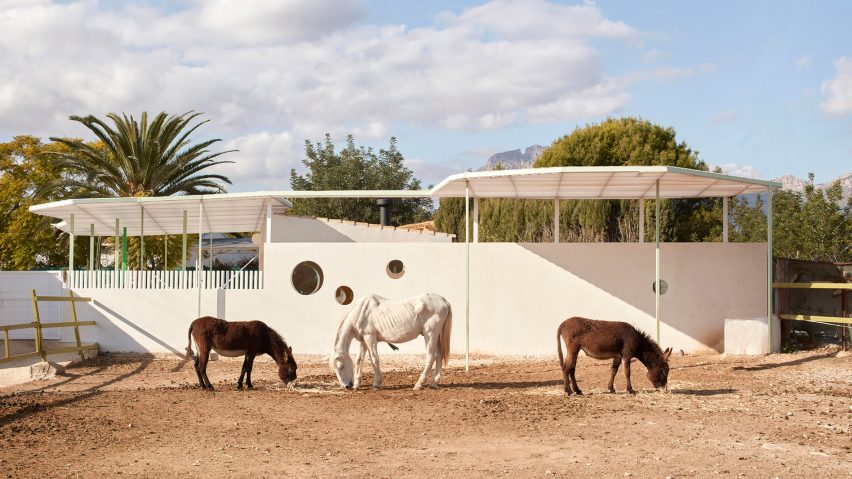
Estudio ji Arquitectos creates photographer's retreat in Spanish stables
Spanish studio Estudio ji Arquitectos has converted a stable block at a country house near Benidorm, Spain, into a retreat for its photographer owner.
The studio renovated the 30-year-old stables into a multipurpose space for the home's owner that had no fixed purpose but would act as a retreat alongside the neighbouring fields.
"I hope it serves as a place to disconnect and take care of animals," said Estudio ji Arquitectos co-founder Jorge Frías. "No more."
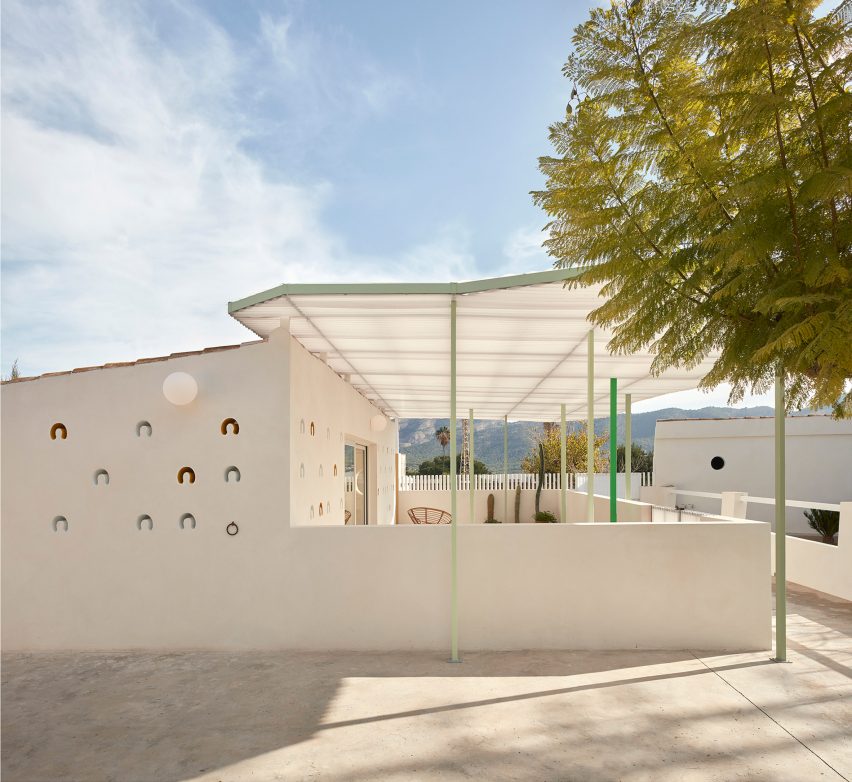
Within the 40-square-metre stable, the studio removed the stalls and created a single open space that contains a kitchen at one end, a bedroom space at the other and a seating area in the centre.
A small toilet was added near the bedroom.
According to the studio, the aim was to provide only the essentials – "one kitchen, one bathroom, one bed, one table, one sofa".
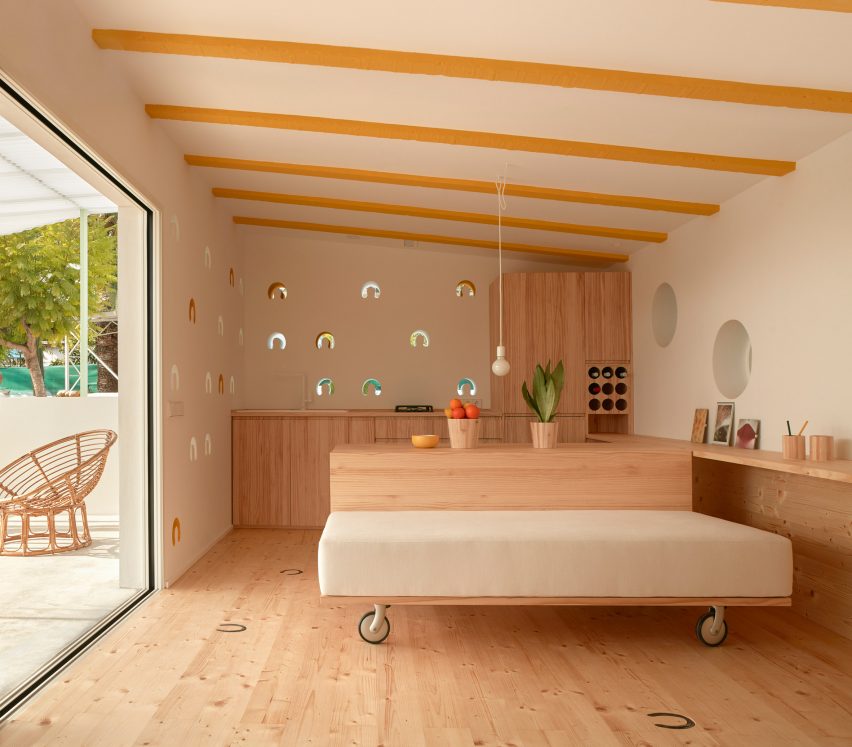
The retreat's interior spaces were decorated simply with white walls with yellow splashes of colour and pine furniture, which is used to divide up the space.
The stable was the home of the owner's first horse. To emphasise its former use, one end of the stable was opened up to give views out to the neighbouring fields while numerous horseshoe-shaped holes were punched through the walls.
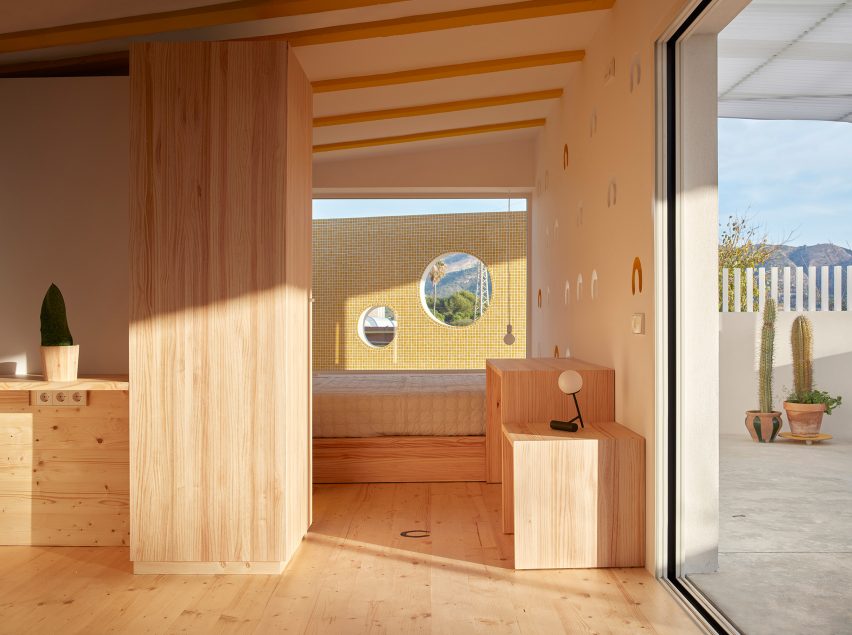
"We wanted to create a symbolic place that speaks of what it was and not so much of what it is," explained Frías.
"We maintained the original structure and volume as much as possible and included 'figurative' elements such as horseshoes, changing their use: from footprints to light."
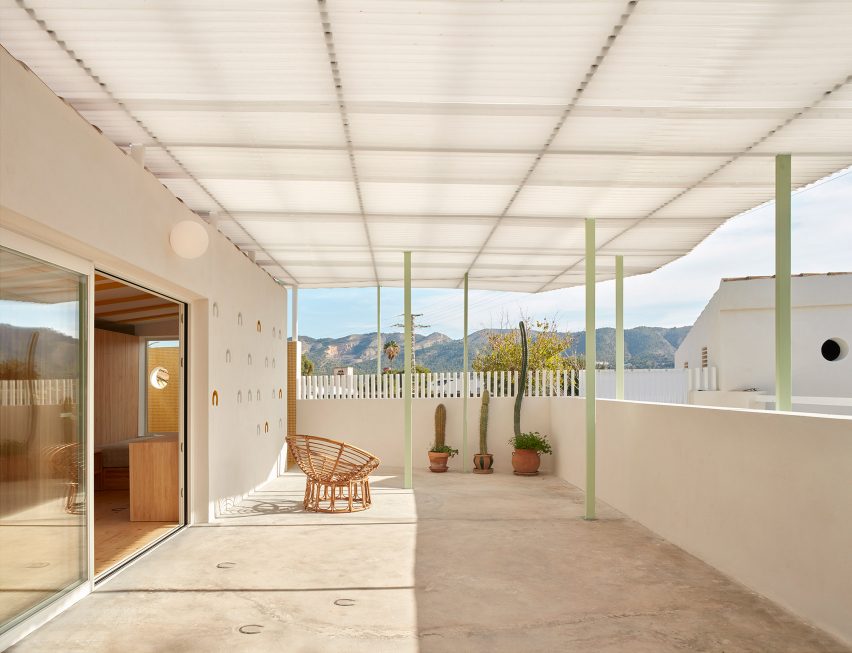
Estudio ji Arquitectos repurposed the low walled area outside the stable into an outdoor seating area that is shaded by a covering described by the studio as a "synthetic tree".
The polycarbonate shelter is supported by numerous randomly placed pale green columns and extends out from the stable to shade a small area of the next-door field.
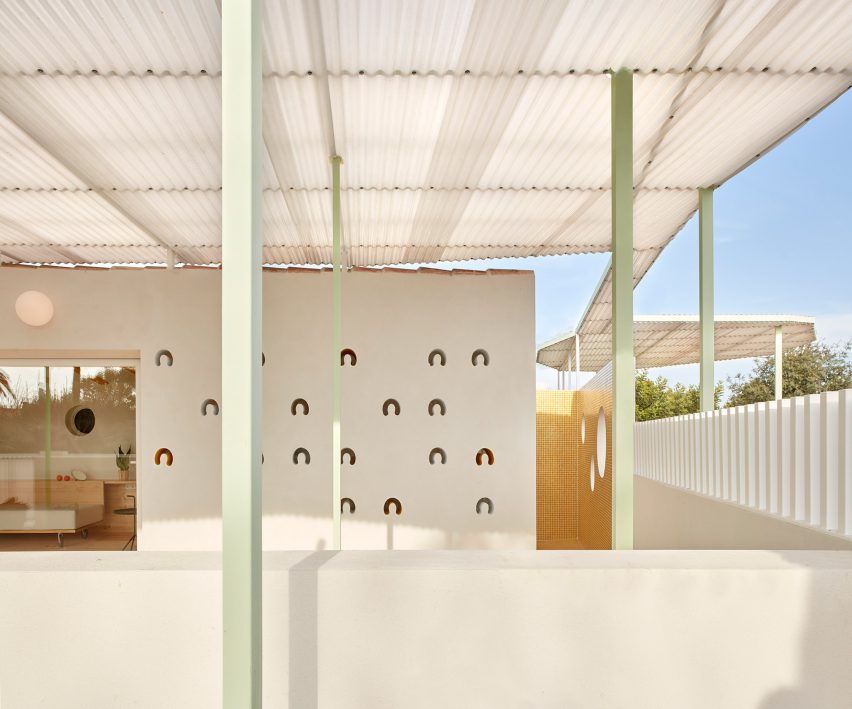
"The existing building already had a perfect relationship with the field since they were the old horse stables and it was perfectly in contact with the meadow," said Frías.
"We have reinforced the visual connection from the inside and we have drawn an organic line of floating shadow that connect the two worlds: shelter for the house until it extends, generating a shelter for the animals in the field."
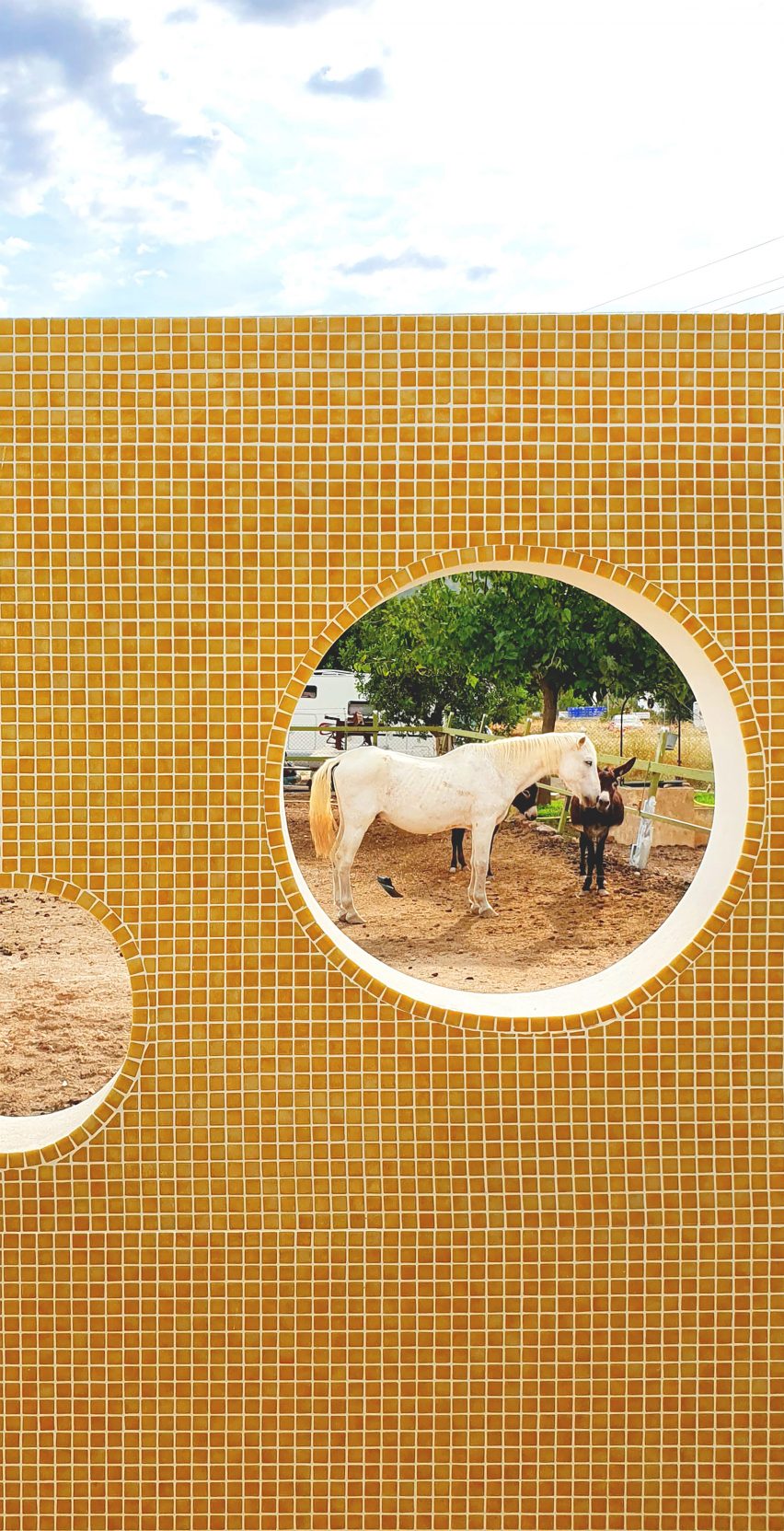
Other recent stables on Dezeen include a block near Santiago with a central skylight and a gabled stable built from volcanic rock in Mexico.
Photography is by Mariela Apollonio.