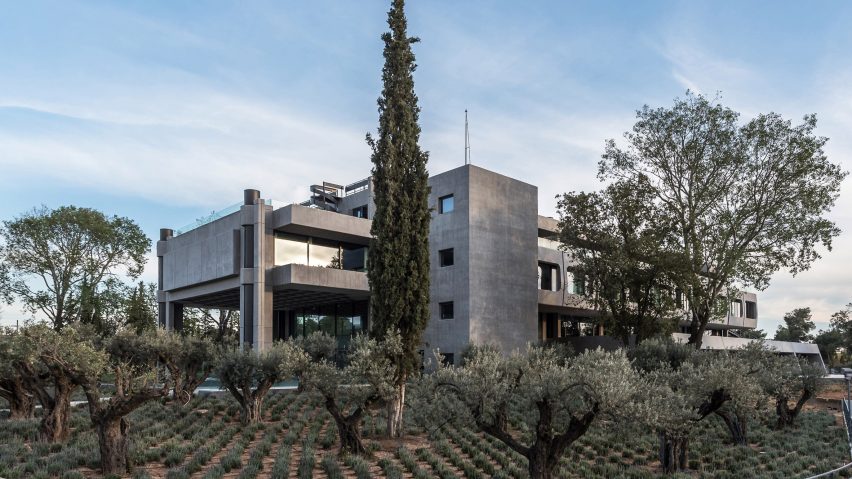
Georges Batzios Architects restores "original brutalist identity" of abandoned office in Greece
Greek studio Georges Batzios Architects has revived a brutalist office in the suburbs of Athens, Greece by restoring its damaged concrete shell and reconfiguring its interiors.
The building, described by the studio as a rare example of brutalist architecture in the country, was built in a pine tree forest in the 1970s by notable Greek architect Alexandros Tombazis.
Georges Batzios Architects was invited to give the office a new lease of life by its new owners, who saved it from demolition after it was painted over in yellow and abandoned by former occupants.
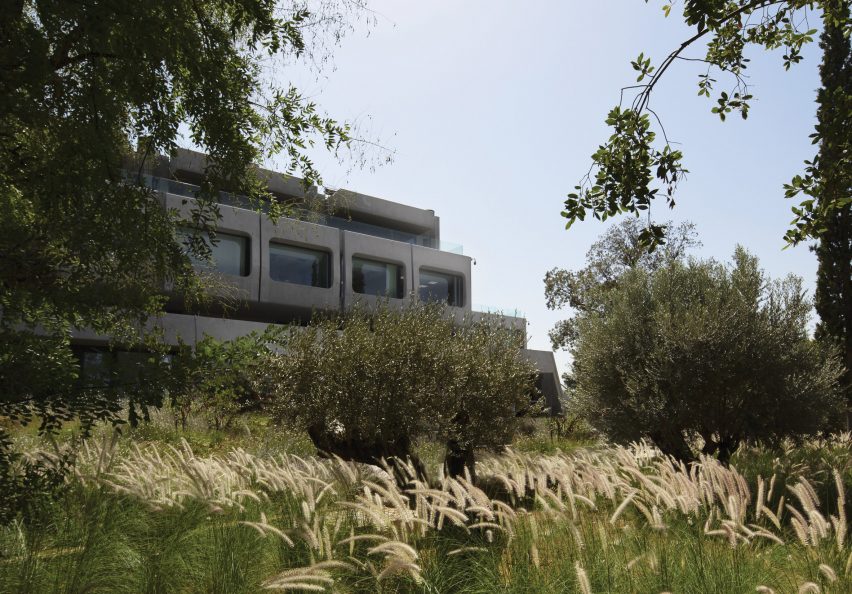
"The current owner expressed her deep respect for the building as a historical figure of the city and its contrast with the surrounding pine tree forest," explained the studio's founder, Georges Batzios.
"She also expressed her sadness about the deteriorating image of the old building that was getting worse every passing day, due to the fact that the whole building was painted in a beige-yellow colour that distorted its original brutalist identity," he told Dezeen.
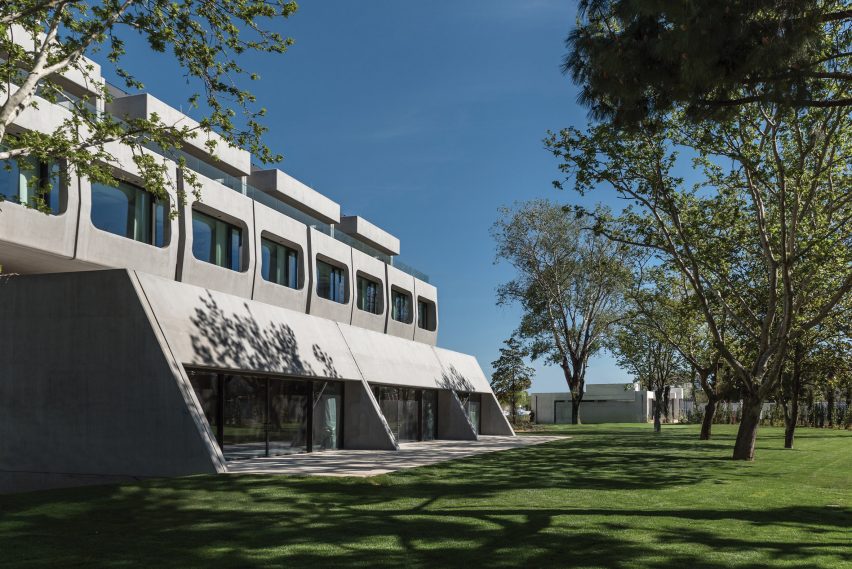
According to Batzios, the overhaul was "a moral challenge," as his studio wanted to put its own stamp on the building but did not want to alter its image or undermine Tombazis' original design.
It compromised with a sensitive restoration of the building's exterior, but a bolder internal overhaul and reconfiguration to modernise its circulation, workspaces and decor.
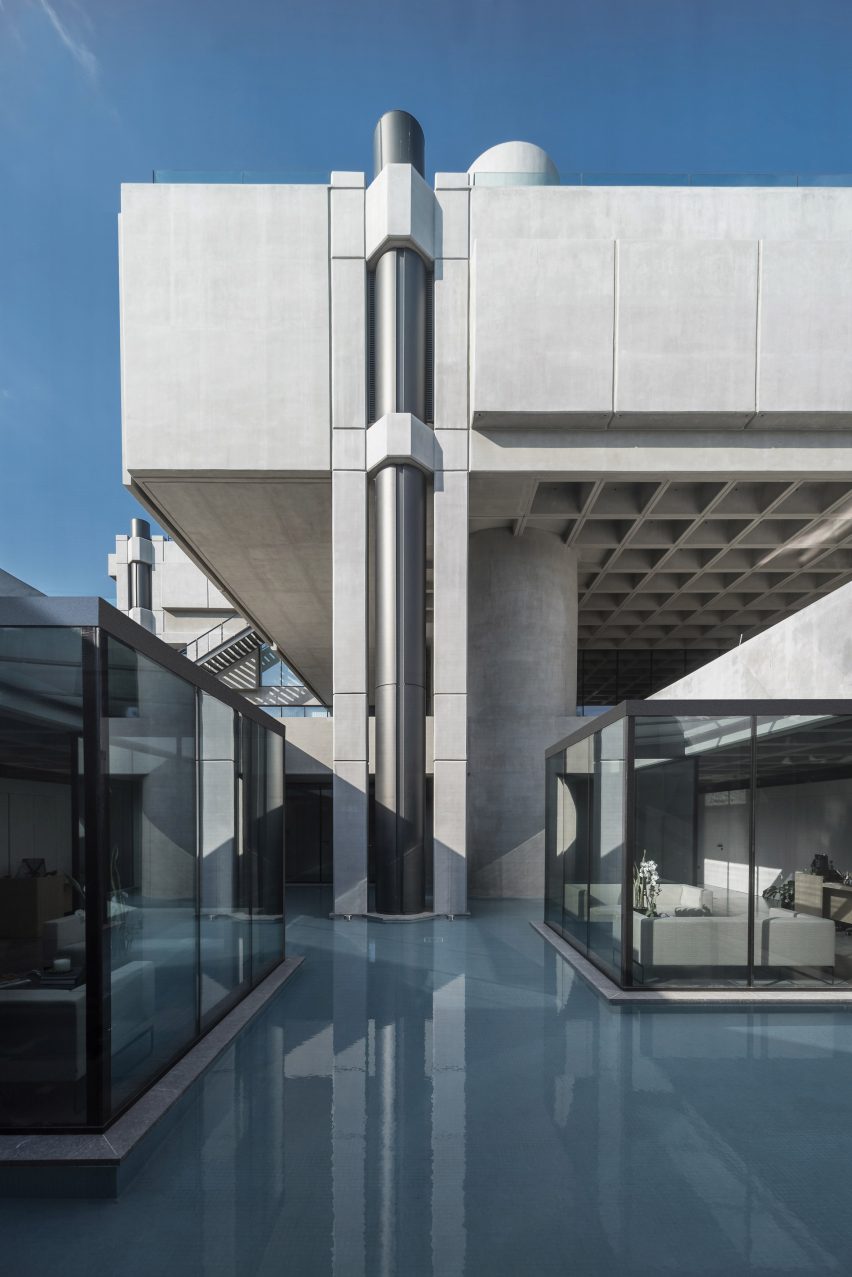
"The revival of the existing historic building was a moral challenge for us, particularly in terms of what the extent of our architectural proposal, on the existing structure, would be," Batzios explained.
"Therefore, our first intervention concerned the restoration of the visible concrete elements, 40,000 square metres, to its original architectural finish," the architect said.
"However, within the building's interior, our goal was not to reduce our design down to a faithful reconstruction, back to its original form."
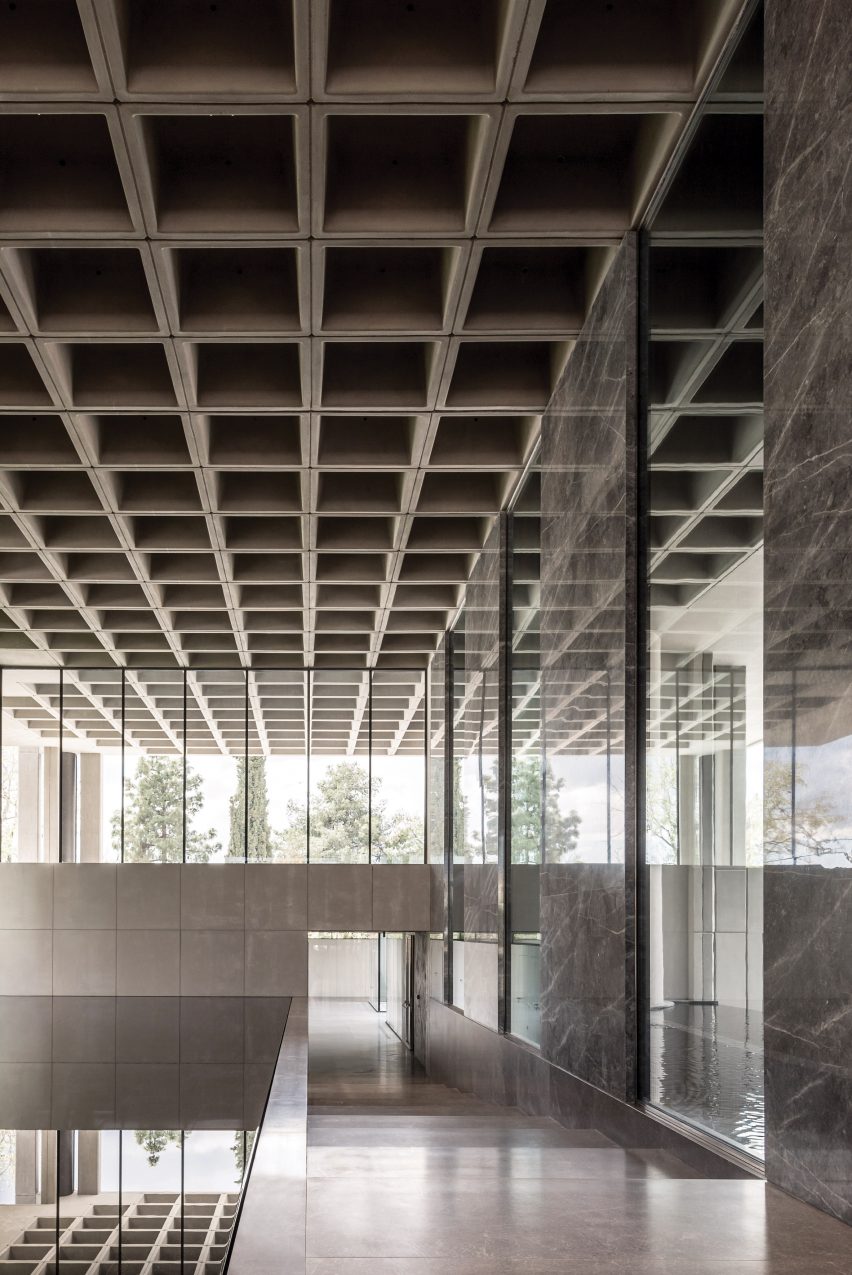
The repair of the exterior was carried out in two phases, beginning with an examination and repair of any damage to the reinforced concrete structure.
Next, the studio removed the yellow paint and repaired its heavily damaged surfaces. This involved chemically analysing the original concrete surfaces to develop a matching "cement-based skin".
Inside, the most significant alteration was the redesign of the office's entrance area to create a dramatic lobby and walkway that is flanked by marble-clad walls and pools of water.
The studio also opened up the existing office spaces, expanded an existing events space to create a multi-functional venue, and raised the floors to hide mechanical equipment and maximise exposure of the building's structure.
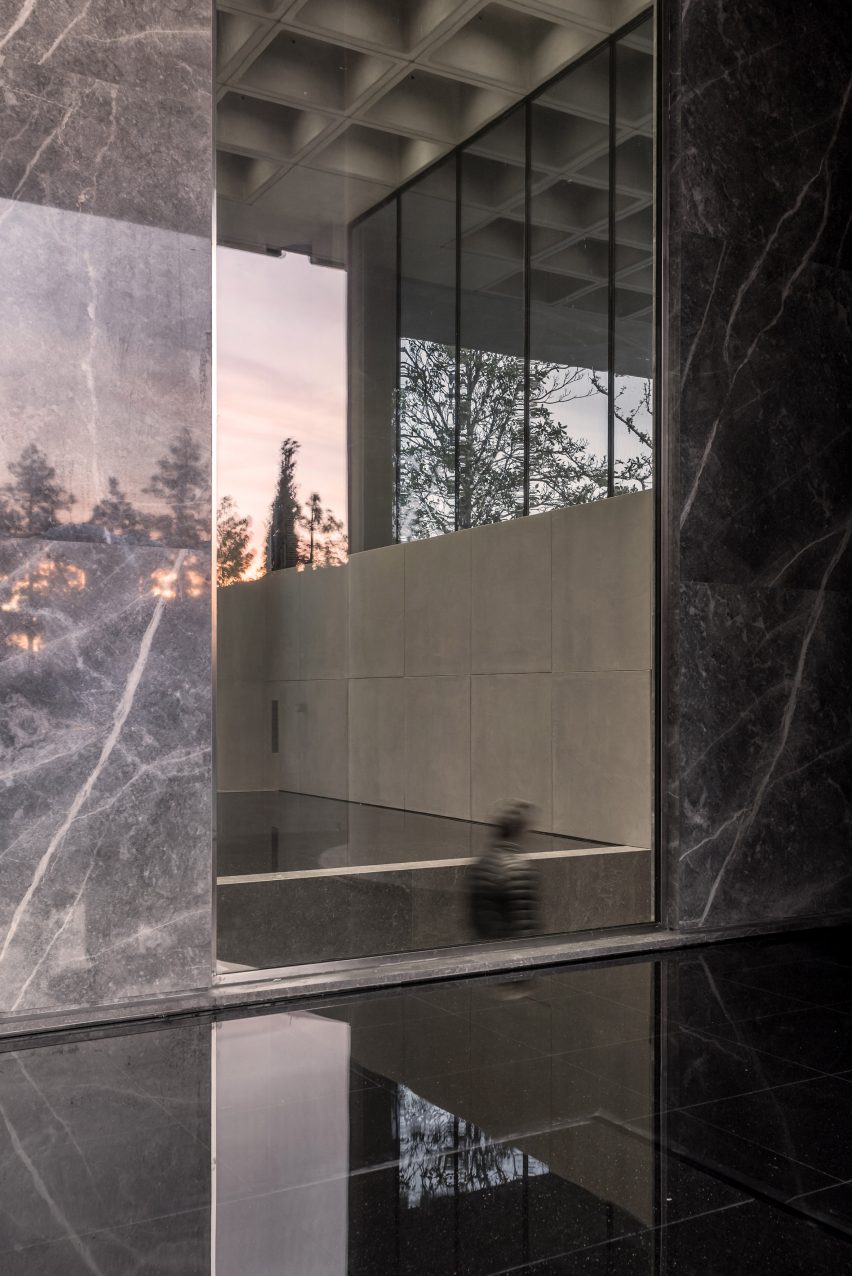
In homage to Tombazis' design, these reconfigurations were all guided by the building's existing gridded layout, which is defined by its brutalist waffle slab ceilings. To highlight this, the studio has stripped them back to expose them throughout as they had previously been covered.
"The drastic spatial interior rearrangements aimed at creating a new space that we felt was already always there, within the building's subconscious," said Batzios. "The grid was the basis for every design intervention applied to the building."
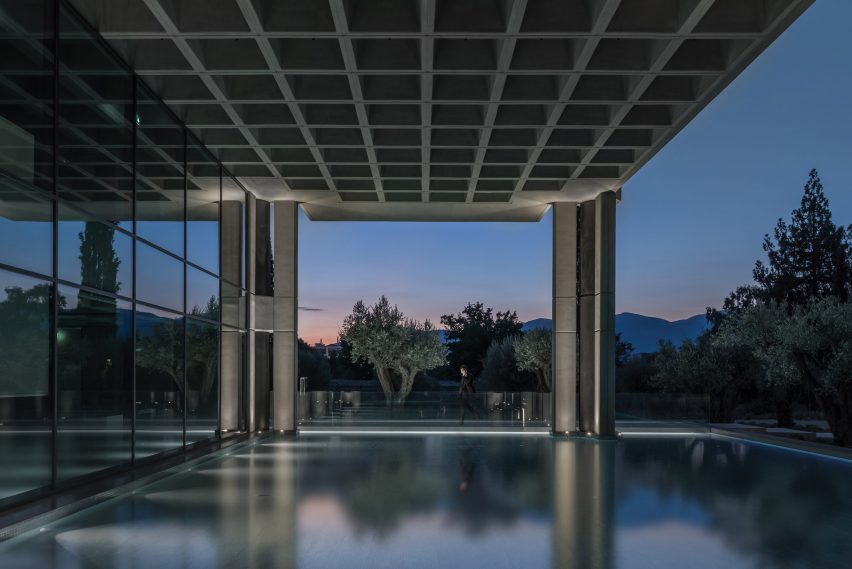
Large marble slabs line the new entrance area to help bring out the brutalist qualities of the structure by offering a reflective, contrasting earthy finish.
Marble decor can also be found in other communal areas, such as on a statement staircase that spirals through the office's centre.
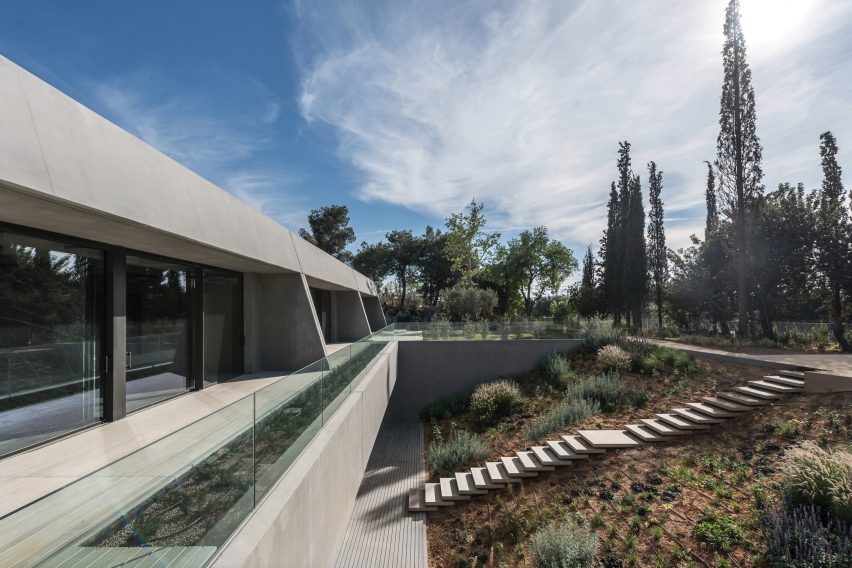
Pools of water also feature throughout the building. According to the studio, they nod to the "company profile" of its new owner and help reflect and accentuate the concrete structure.
Outside, a pool of water sits at the heart of the building between glass-lined seating areas.
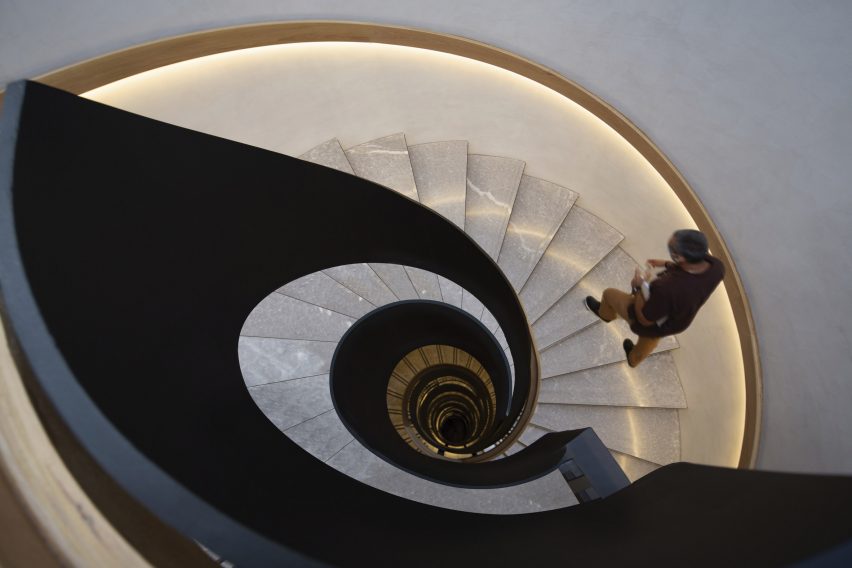
Two geometric pavilions were built at the office's entrance to evoke "detached pieces of the main building" while the surrounding landscape was redesigned.
The landscaping, carried out in collaboration with landscape architect Helli Pangalou, involved restoring the site's original pine tree forest and introducing several paths, running tracks and benches.
A large, open lawn has also been introduced to provide "a clean foreground to the building that brings out all its scale and brutalist features".
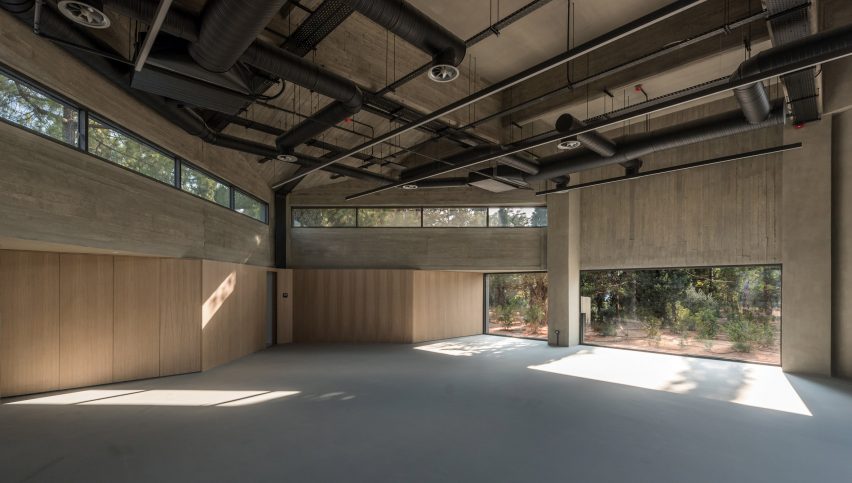
Another architect to have restored a brutalist building includes John Puttick Associates, which overhauled the Grade II-listed brutalist bus station in Preston, in the north of England.
In the US, Safdie Architects spent two years refurbishing Moshe Safdie's duplex apartment in his Habitat 67 complex while the gridded concrete structure of Boston's brutalist city hall was revamped by local studio Utile.
Photography is by Giorgos Sfakianakis.
Project credits
Architect: Georges Batzios Architects
Architect engineers: Spyros Kleissas, Olga Keleki, Stavros Franzios, Spyridoula Kouloumpi, Koukouzi Konstantina, Polyxeni Elisabeth Travlou,
Civil engineers: Klairi Bakalidou, Firfilioni Tzovanna
Architectural designers: Manto Monogyou, Dimitris Spathis
Structural engineer: A Karanikolas & Associates, Vassilis Kapotis
E/M engineer: Papagrigorakis & associates, Tasos Nikolaidis
Architectural lighting design: Luun
Landscape architecture: Helli Pangalou & Associates Landscape Architects
Project management: Ellinotechniki
Construction: Redex