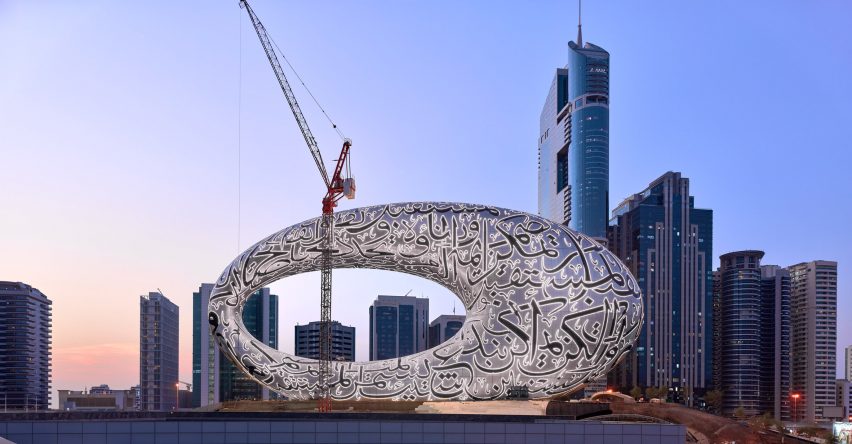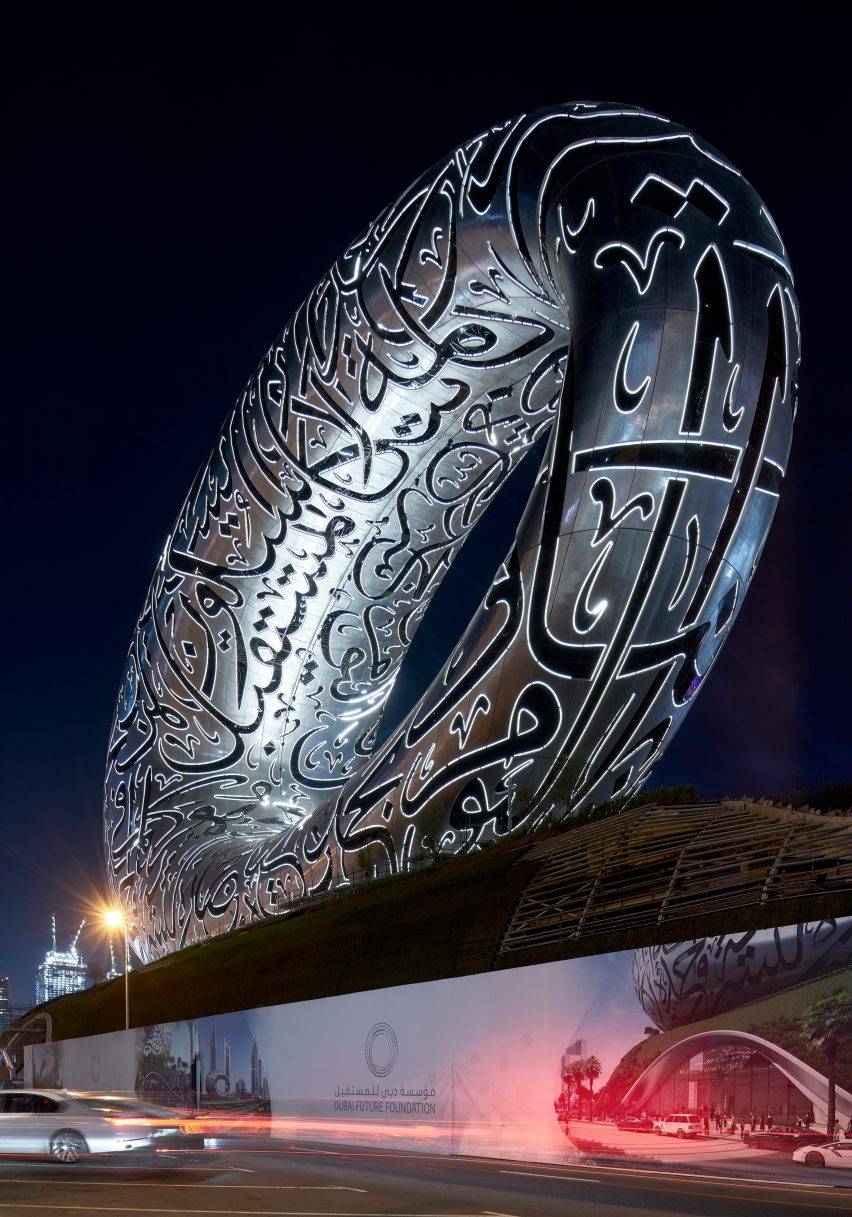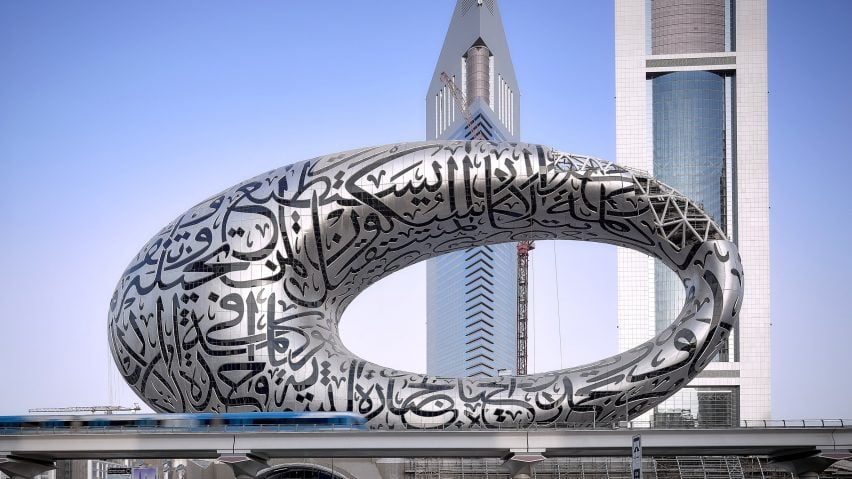Photos reveal the Museum of the Future in Dubai, which was designed by architecture studio Killa Design and engineered by Buro Happold, with its exterior largely complete.
Created for the Dubai Future Foundation, the Museum of the Future will contain exhibitions on innovative design and was designed to have a dynamic form that represents the Dubai government's view of the future.
Located alongside Dubai's elevated train line a short distance from the Burj Khalifa, the torus-shaped building forms a ring around a void that was designed to represent unknown knowledge.

"The Museum of the Future aims to be a catalyst for pioneering concepts and ideas, inspiring those who see and visit the building to innovate, create and discover," said Tobias Bauly, project director at Buro Happold.
"The core concept of the building was to create a form that represents the client's vision of the future – dynamic and innovative," he told Dezeen. "The torus shape of the building captures the perpetual energy of the city."

The exterior of the building is covered with windows that form a poem by Dubai's ruler Sheikh Mohammed about his vision for the city's future, written in Arabic calligraphy.
To create the desired form and unique cladding, while aiming for a sustainability rating of LEED Platinum, Killa Design and Buro Happold developed new parametric modeling tools.
These included a "growth algorithm" that was used to "digitally grow" the building's internal steel structure.
"Parametric design tools were developed for the project to solve specific design and buildability challenges," said Bauly.
"The resulting digital optimisation fundamentally enabled feasible and efficient design solutions to be realised for primary aspects of the project such as the structural diagrid, the facade and its glazing," he continued.
"The original vision of the shape, along with its inherent complexity, was never comprised to enable something 'similar' or 'easier' to be built in its place," he added. "That would have been the easy way out!"
Created with the aim of making one of the "most advanced buildings in the world", the studio says the museum exemplifies a new, digital design approach.
"At the outset, the project aspired to drive our industry towards a new digital approach to design and construction, and the project has delivered on that aspiration," said Bauly.
"Our project architects and engineers have gone through a digital transformation of their own, along with this building. And yet at the heart of it all is a lesson in the continued need for teams of people to work collaboratively to create, innovate and look towards our future. "
This year Dubai will host the Expo 2020 Dubai, which was postponed due to coronavirus. The organisers recently released images of buildings by Adrian Smith + Gordon Gill, Grimshaw and Foster + Partners that will host the event.
Photography is by Phil Handforth.
Project credits:
Client: Dubai Future Foundation
Developer: North25
Architect: Killa Design
Lead consultant (design, site supervision & contract administration): Buro Happold:
Structural engineering, facade engineering, sustainability, building services engineering: Buro Happold
Bridges, transport, infrastructure, geotechnical engineering, access, people flow modelling, fire and life safety, specialist lighting, acoustics, waste & logistics: Buro Happold
Project manager and employers representative: Matthews Southwest
Cost consultant: AECOM
AoR/EoR: Rice Perry Ellis Cracknell (Landscape),
AV/ICT: Mediatech
VT: RBA
Civils: CDM Smith
Programming: Matrix
H&S: Atkins
Security: Arkan
Auditorium: Theatre Projects

