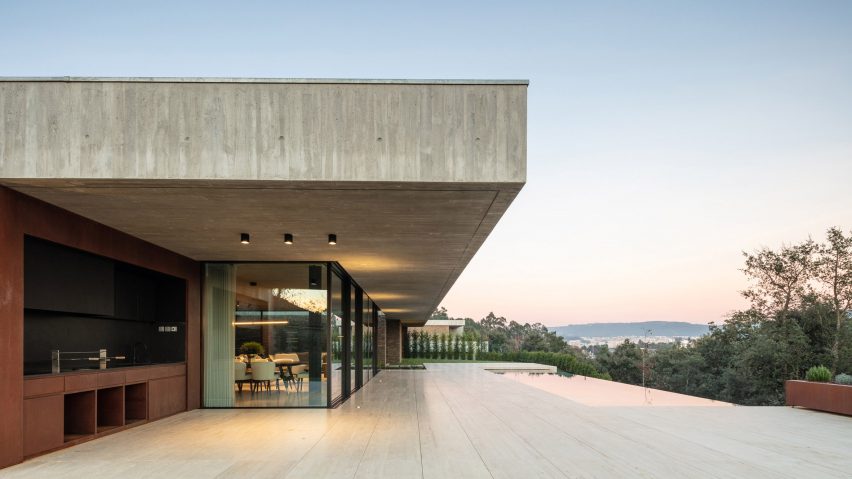
Trama Arquitetos creates raw concrete house above cork tree grove in Braga
Portuguese architecture studio Trama Arquitetos has designed Cork Trees House, a concrete and Corten-steel clad home located on a slope above a grove of cork trees in Braga, Portugal.
The single-level house was built on a plot of land set above the centuries-old trees and Trama Arquitetos aimed for its design to connect with this surrounding nature.
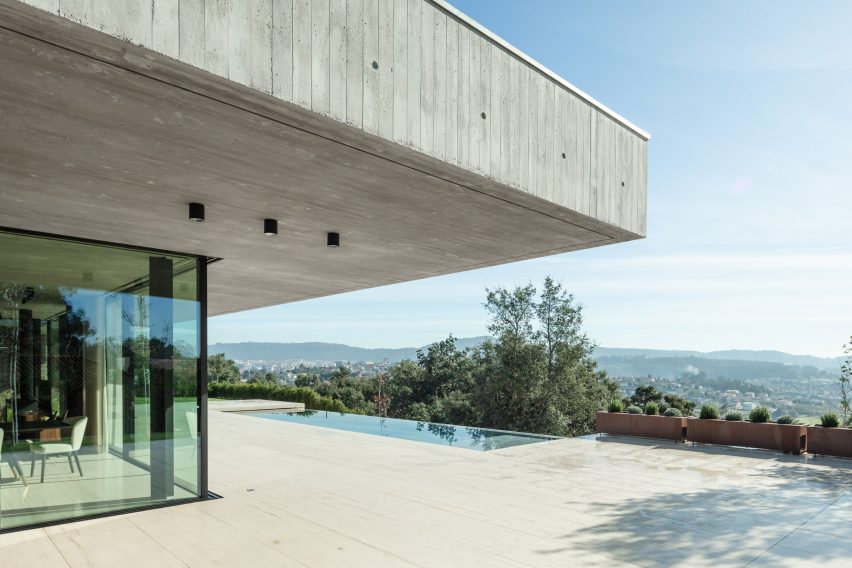
"First of all, we had decided that the house should be at the same level as the treetops, creating harmony by the idea of a floating garden on the horizon," Trama Arquitetos co-founder Bruno Leitão told Dezeen.
"In this context, we have designed a one-level architectural plan distinguished by a division between social and private areas," he continued.
"The house was built following the restrictions of the land to preserve the cork trees and creating a view over this centenary little forest."
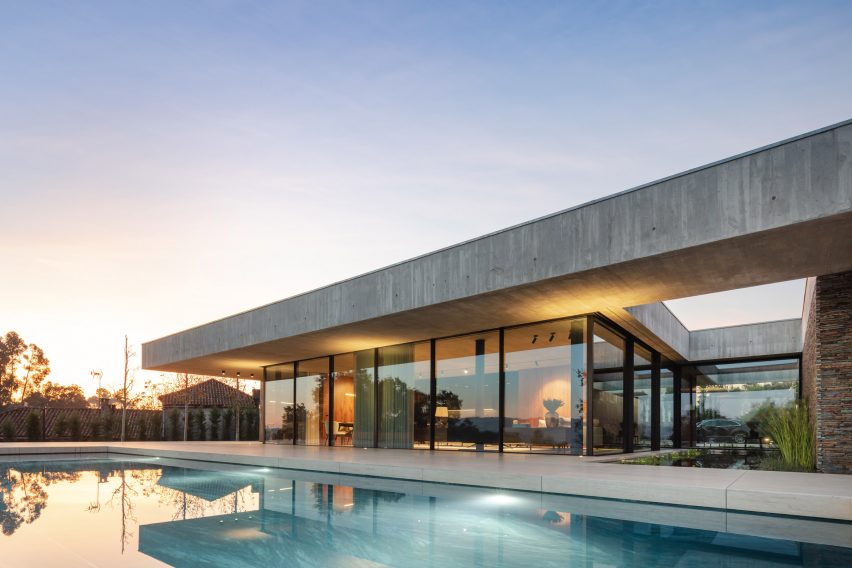
The 450-square-metre house, which was designed for a young family, has a panoramic view of the nearby mountains and valleys.
The studio chose concrete, stone, wood and Corten steel as the main materials for the 3.5-metre-high building, as it believed these would be most compatible with the surrounding landscape.
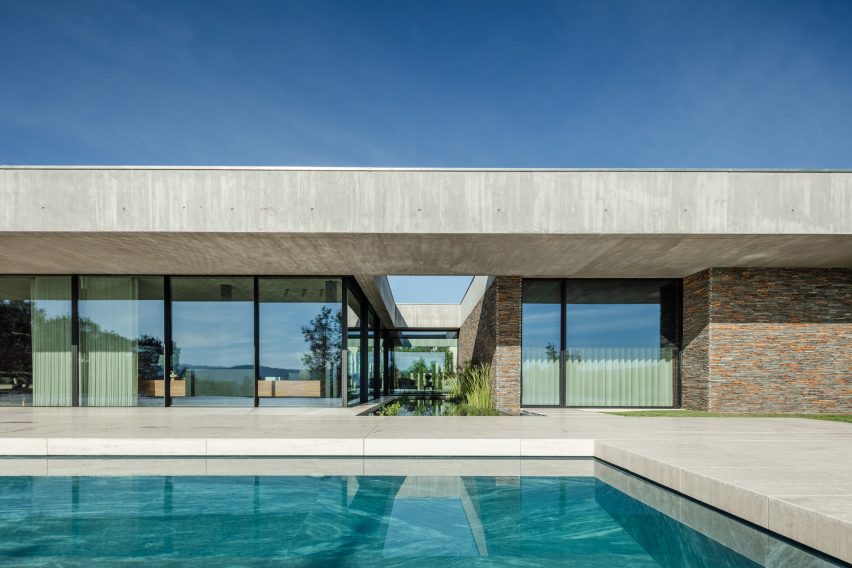
"We had decided that the house needed raw and natural materials that perfectly matched the landscape," Leitão said.
"For the exterior, our choice basically was: raw concrete, travertine marble, Corten steel, schist rock and ruivina – a Portuguese stone."
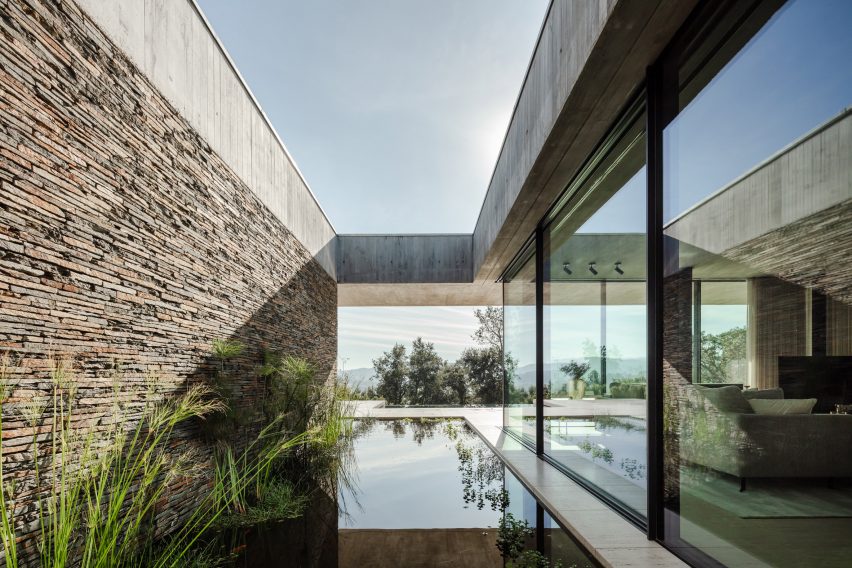
Trama Arquitetos used raw concrete as a base that would match all the additional materials and added the marble for a touch of sophistication.
"The marble communicates simplicity and sophistication at the same time," Leitão said. "But, avoiding to be so classic, we have decided that the Corten steel and the schist rock would be interesting materials to bring contemporaneity."
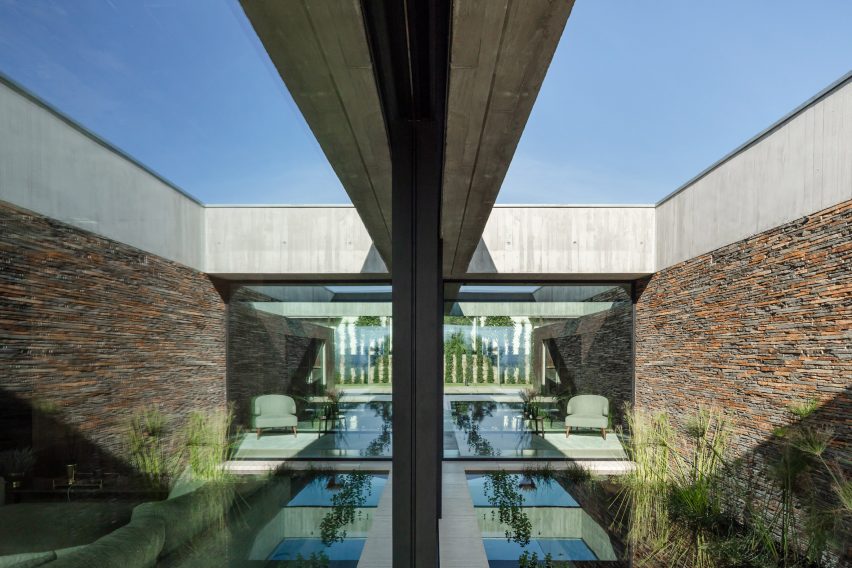
The house is divided into two parts by a series of small pools, which the studio describes as "water mirrors."
These separate the volume that holds the social spaces – including a large open-plan living room and kitchen – and one guest bedroom, from the more private spaces in the house's other half.
This part of the building has three bedrooms, as well as a lounge and a larger bathroom.
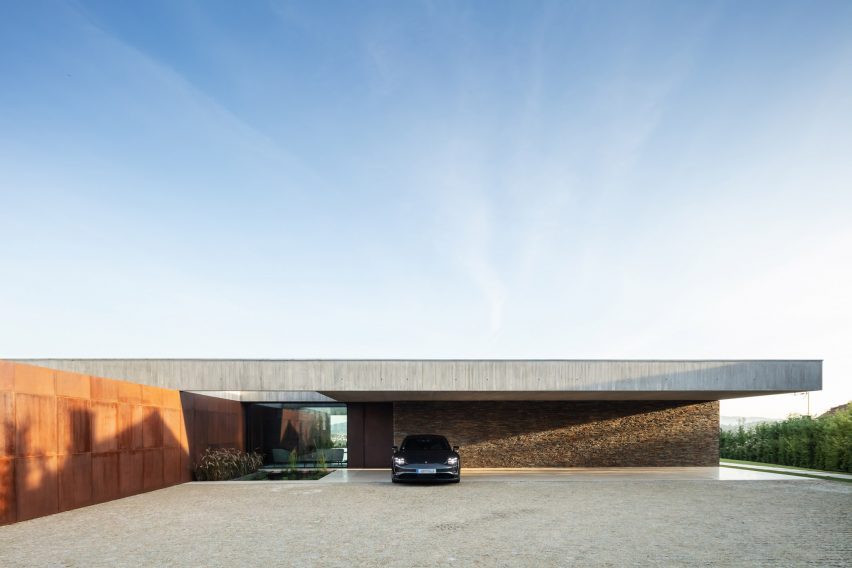
The small pools are visually connected with Cork Trees House's infinity pool, which sits at an outdoor terrace at the end of their sightline.
"Visually it is something that stands out because it is reflecting the rooms all the time and because that brings the idea of life, nature and green spaces literally through the house," Leitão said of the water feature.
"Nevertheless, this ornament function isn't the only one. These water features are very important to help the ambient temperature during summer."
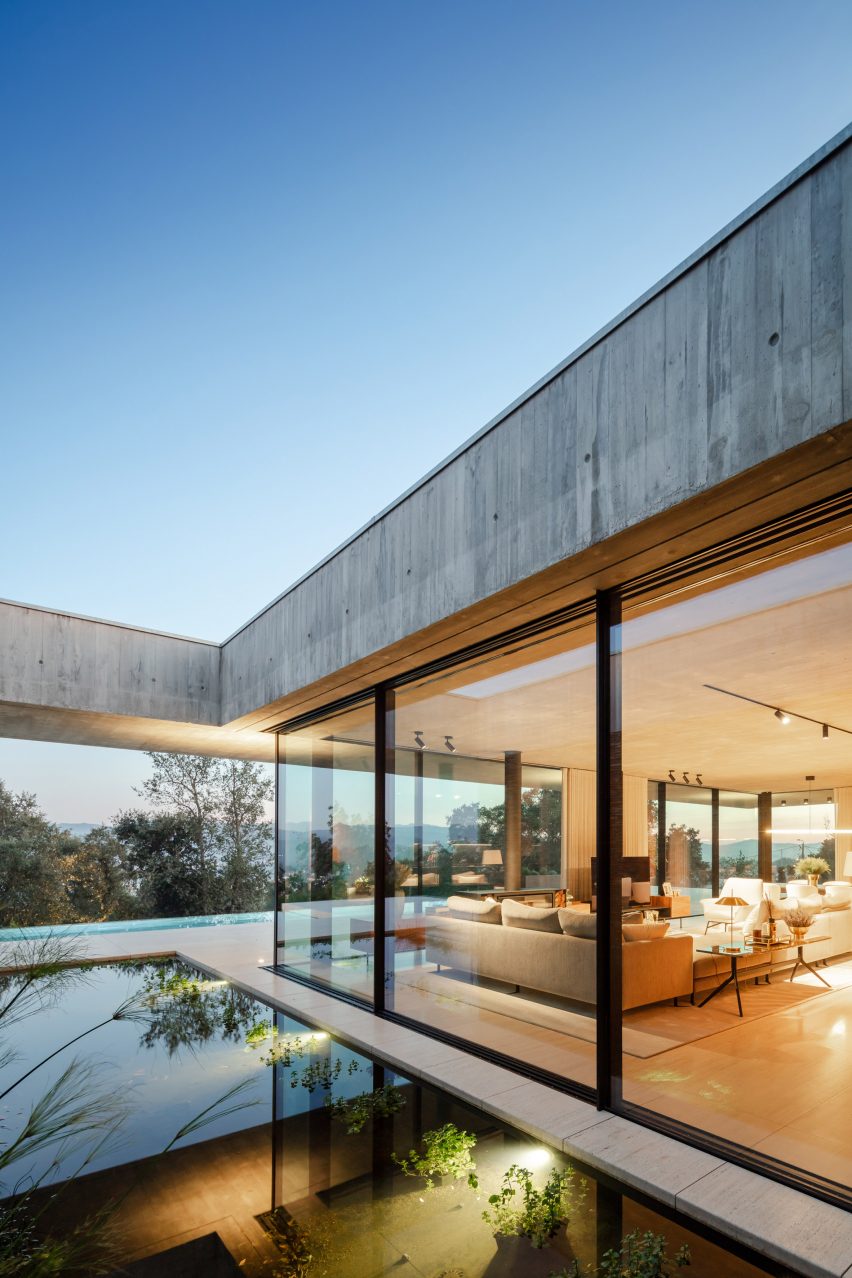
Trama Arquitetos designed the house to "surprise", something it believes it achieved through the pared-down design.
"When you arrive it is impossible to imagine what it hides," Leitão said. "The entrance is simple and keeps a mystery."
"You can only see a beautiful flat raw concrete house. Then, after the main door, you can live the spirit of the Cork Trees House feeling that the interior merges the exterior, creating a unique ambience."
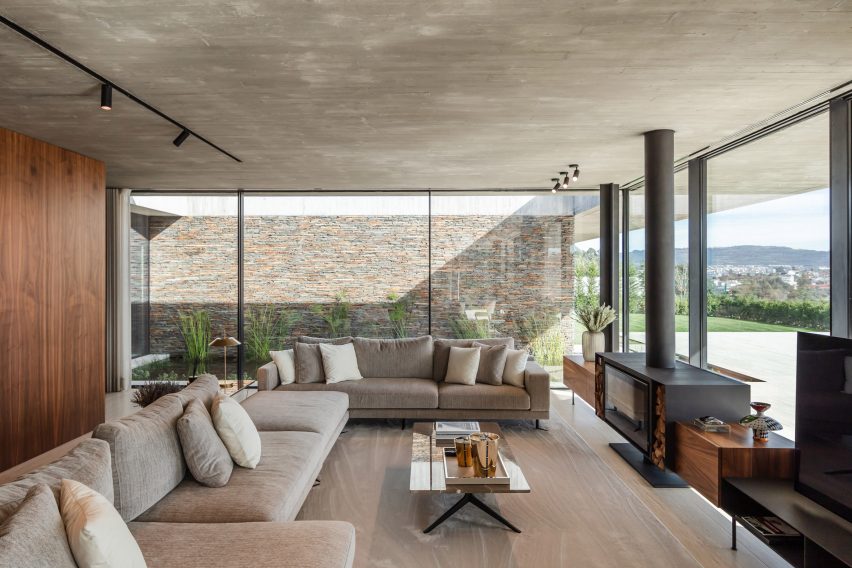
Inside, the use of stone continues throughout the house, where it has been combined with wooden panelling to create an organic feel.
Large floor-to-ceiling windows provide views of the swimming pool and the smaller pools between the two volumes. A wooden stove in the living room helps to heat the house.
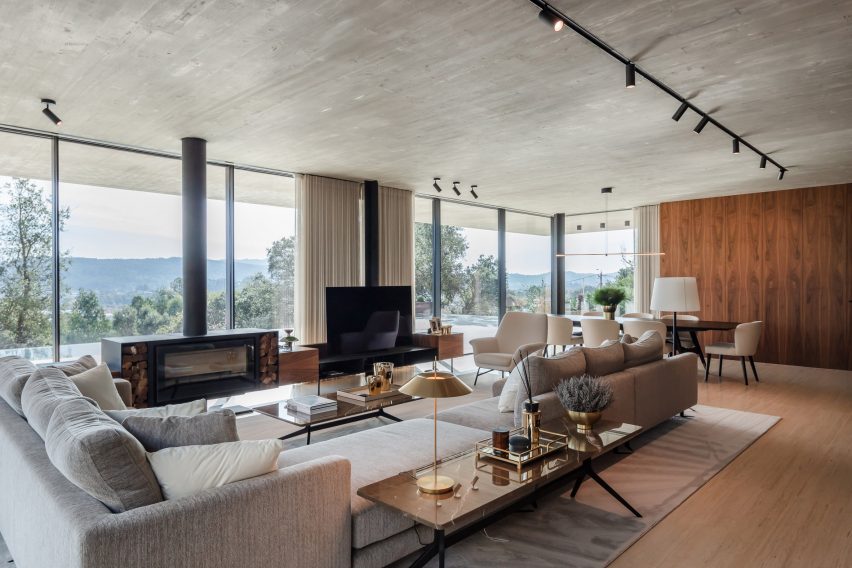
Cork Trees House includes renewable energy systems as well as water reuse and energy efficiency to reduce its environmental impact,
The house's water is heated by solar panels, while the interior underfloor heating is powered by a heat pump.

"This kind of system has a high energy efficiency powered by photovoltaic panels," Leitão said.
"In addition, we decided for a CMV (Controlled Mechanic Ventilation) that provides considerable energy savings."
"The Cork Trees House uses electric energy basically just for lighting and domestic devices."
Other recent residential projects in Portugal to make use of concrete include an angular concrete house on a hilltop and a trefoil-shaped concrete house with a rooftop pool.
Photography is by João Morgado.
Project credits:
Studio: TRAMA arquitetos
Architect: Bruno Leitão and Marco Bernardino
Project team: Adriano Peixoto, Ricardo Silva, Eduarda Rocha, Helena Vilar, Catarina Silva and Ivo Silva