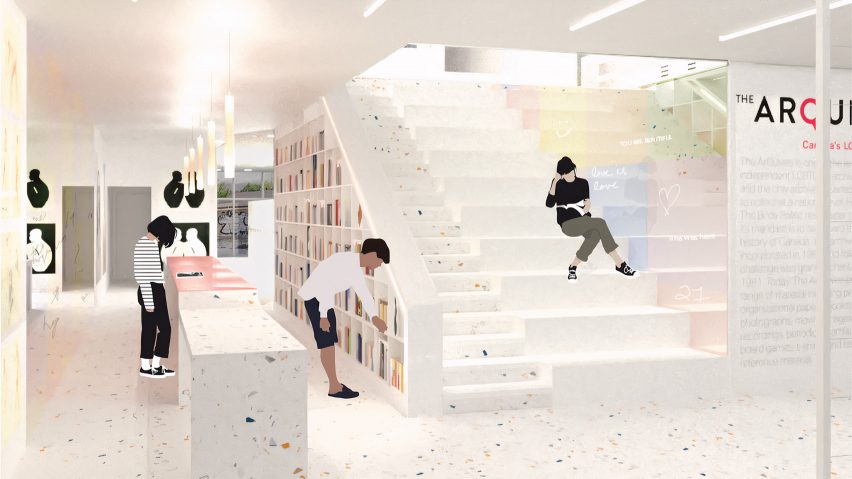
Ten interior design projects from Ryerson University students
Students at Ryerson University's School of Interior Design present spaces for Muslim humanitarian support, LGBTQ2+ community celebration and more in our latest school show.
Ryerson School of Interior Design in Toronto has selected 10 student projects from its annual Year End Show, this year titled Re-vision, that aim to "revise, reform, and renew the shifting paradigms in the current social, cultural, and political reality". For 2021, the show will take the form of a virtual platform for the first time. This Digital Design Festival is taking place 5-9 May.
Ryerson University School of Interior Design
University: Ryerson University School of Interior Design
Exhibition title: Re-vision
Course: Bachelor of Interior Design
Tutors: Jonathon Anderson, Taymoore Balbaa, Jyhling Lee, Lorella Di Cintio, Cindy Rendely, and David Grant Rubash
School statement:
"Our school takes a humanistic view on interior design. Utilising the user experience and basing our design and placemaking on the subject, we create meaningful space that supports human activity. Sustainability, global relevance, economic exigencies, and emerging technologies all work to shape our approach to interior design. Careful understanding of human context, cultural practices, and research our projects engage students to investigate human values and needs at all levels of this program." – Ryerson School of Interior Design
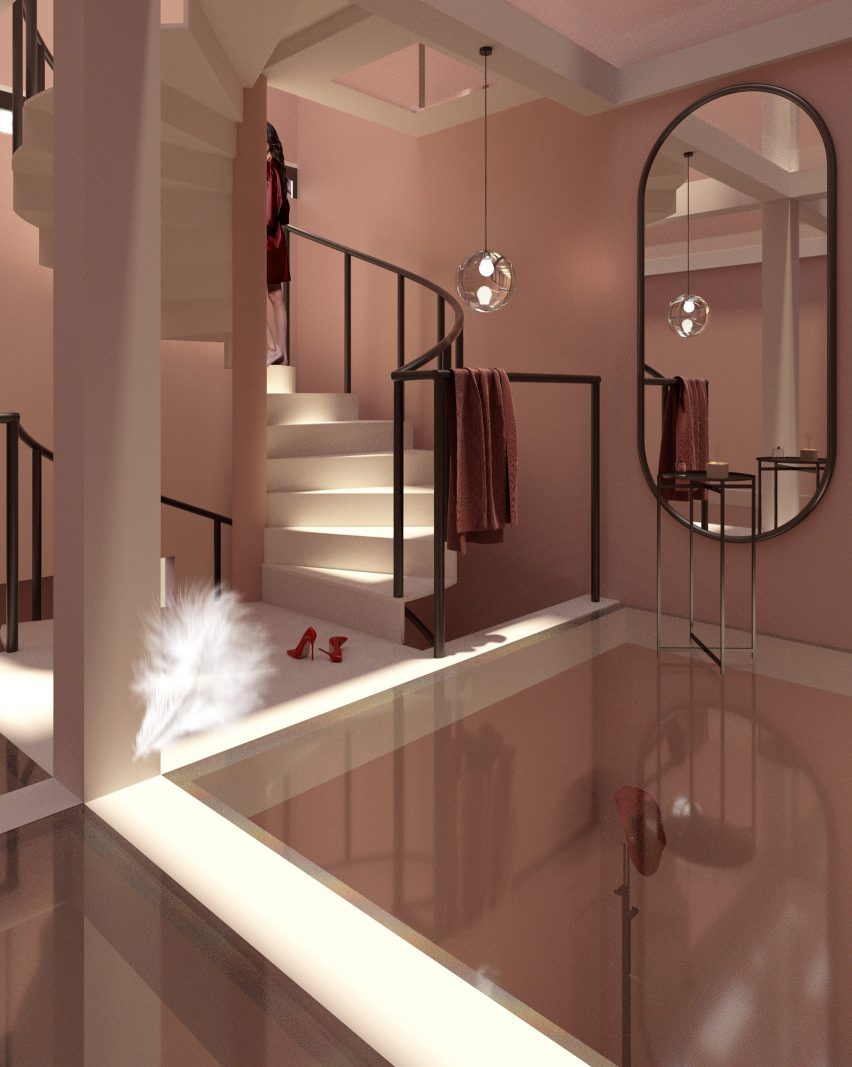
Case Study – Vertical Glass House by Jinyu Ma
This design was a case study for the Vertical Glass House, Shanghai. The main purpose of the house is to demonstrate privateness by using thick concrete walls to establish a sense of heaviness, and therefore the overall perception of the house is unbreakable and impenetrable. Due to the material and glass floor, the house looks cold and desolate. To eliminate the negative feeling and without changing any construction component, I used a relatively brighter colour to illuminate the space, physically and psychologically to establish an "emotion" space where occupants would feel cherished instead of the cold feeling of mechanism.
Student: Jinyu Ma
Professor: Jonathon Anderson
LinkedIn: linkedin.com/in/jinyu-ma-2b9935a4
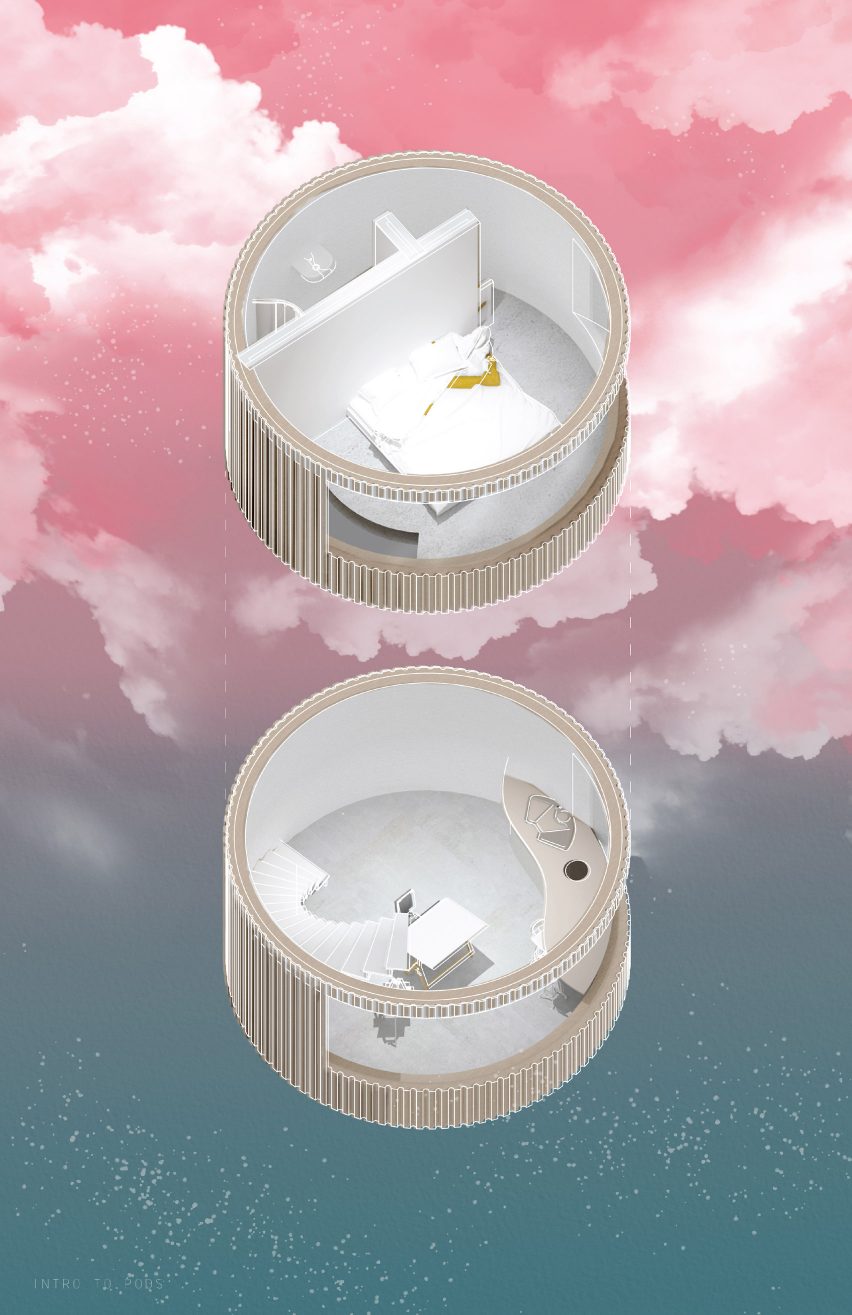
Verge Hotel by Minseo (Joanna) Ji
This design functions as a pod system where the workplace and rest space is collaborated into one unified ecosystem. Derived from the ancient symbol: a labyrinth, is a place to stay when one finds themselves feeling lost. It combines the circle and the spiral into a purposeful path of finding one's self. This particular space is meant for people to rest, stay and rediscover themselves.
Student: Minseo (Joanna) Ji
Professor: David Grant Rubash
LinkedIn: linkedin.com/in/minseo-joanna-ji-979b41156
Website: minseoji.wixsite.com/mysite
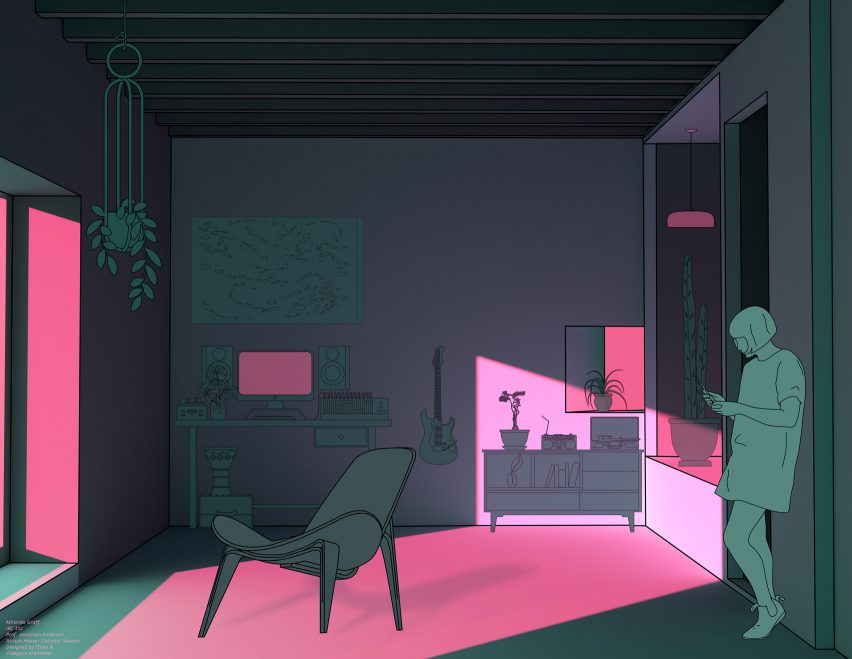
Freedom in the Feeling by Miranda Graff
When I am creating a project, I try to add my own bold style whenever possible. For this project, I wanted to entice the viewer by creating a distinctive scene where one would want to be immersed in the space and escape reality. The Atrium House was designed by Tham & Videgård Arkitekter in the secluded country side of Gotland, Sweden. With the house being quite hidden, I was inspired to create a colourful and graphically intriguing image that evokes a sense of excitement while being alone. The feeling of freedom and ability to do whatever while having complete privacy.
Student: Miranda Graff
Professor: Jonathon Anderson
LinkedIn: linkedin.com/in/miranda-graff-77b7411a4
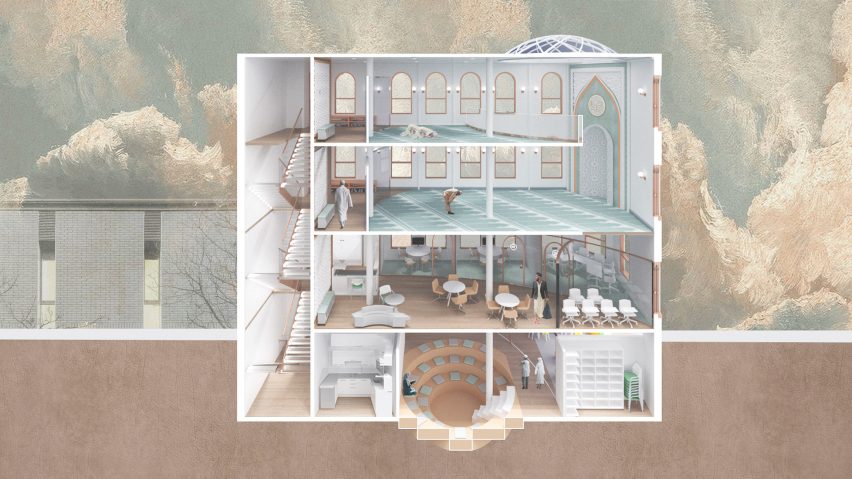
Al Nasir (The Helper) by Nora Alkeyat
Al Nasir (The Helper) is a Muslim humanitarian supportive and spiritual community centre that represents a respect towards creating a space of guidance and education for newcomers, immigrants, and refugees among other underprivileged people. The world faces a series of mounting crises and growing refugee populations and there is an overwhelming Muslim refugee population in Toronto. The common struggle that they face is this lack of accessibility and inclusivity in our individualistic societal systems. Therefore, Al Nasir creates a unity between a communal spiritually practicing purpose while also being a social and economic bridge for these communities.
Student: Nora Alkeyat
Professor: Taymoore Balbaa
LinkedIn: linkedin.com/in/nora-alkeyat-aa58b718a
Website: noraalkeyat.com

Arquives by Daniella Muraca
A place where one can interact with the past, present, and future. The relocation of The Arquives means a living community where LGBTQ2+ can come together to celebrate their identity. By the use of different exhibition methods, visitors can immerse themselves in the stories and works of Canada's LGBTQ2+ communities. The stairs, a nod to growth and change, are a hotspot for visitors to leave their own mark in the space and participate in history. Representation is essential for the space to welcome all who enter. The walls, featuring colours of the rainbow flag, give visitors the opportunity to communicate with others who visit, present or not. The Arquives will be an experiential space for visitors, timeless and ever changing.
Student: Daniella Muraca
Professor: Jyhling Lee
LinkedIn: linkedin.com/in/daniellamuraca
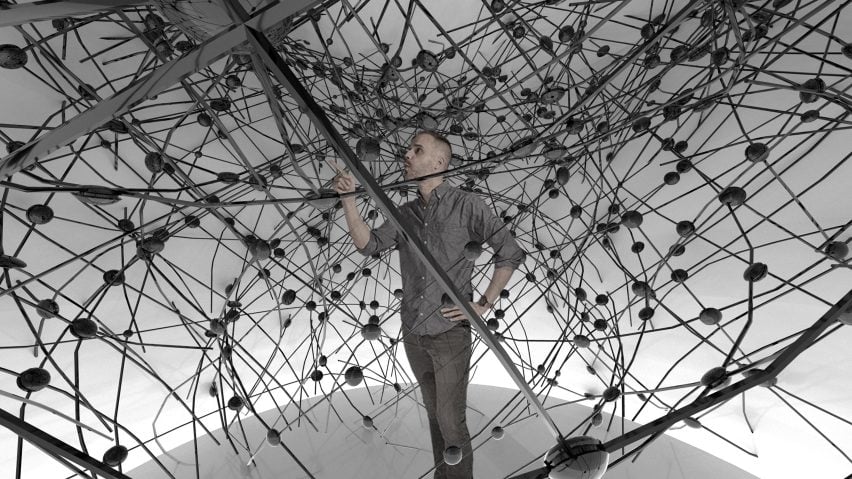
Paralyze by Elham Morshedi
Paralyze is a maze installation that emphasises the surrounded and trapping feature of our boundaries and shows the audience how they can stock in them without awareness. A characteristic way of thinking, feeling, judging, and action defines our culture. Sometimes the boundaries that society, religion, and family assigned for us work as a maze. As much as we dig into them and limit ourselves, we get trapped more. They assign limits not only for our behaviours but also for our thoughts. We cannot grow our thinking and expand them. At this moment, we feel trapped in them and can sense their sharpness which causes us mental pain.
Student: Elham Morshedi
Professor: Lorella Di Cintio
LinkedIn: linkedin.com/in/elhammorshedi
Website: elhammorshedi.com
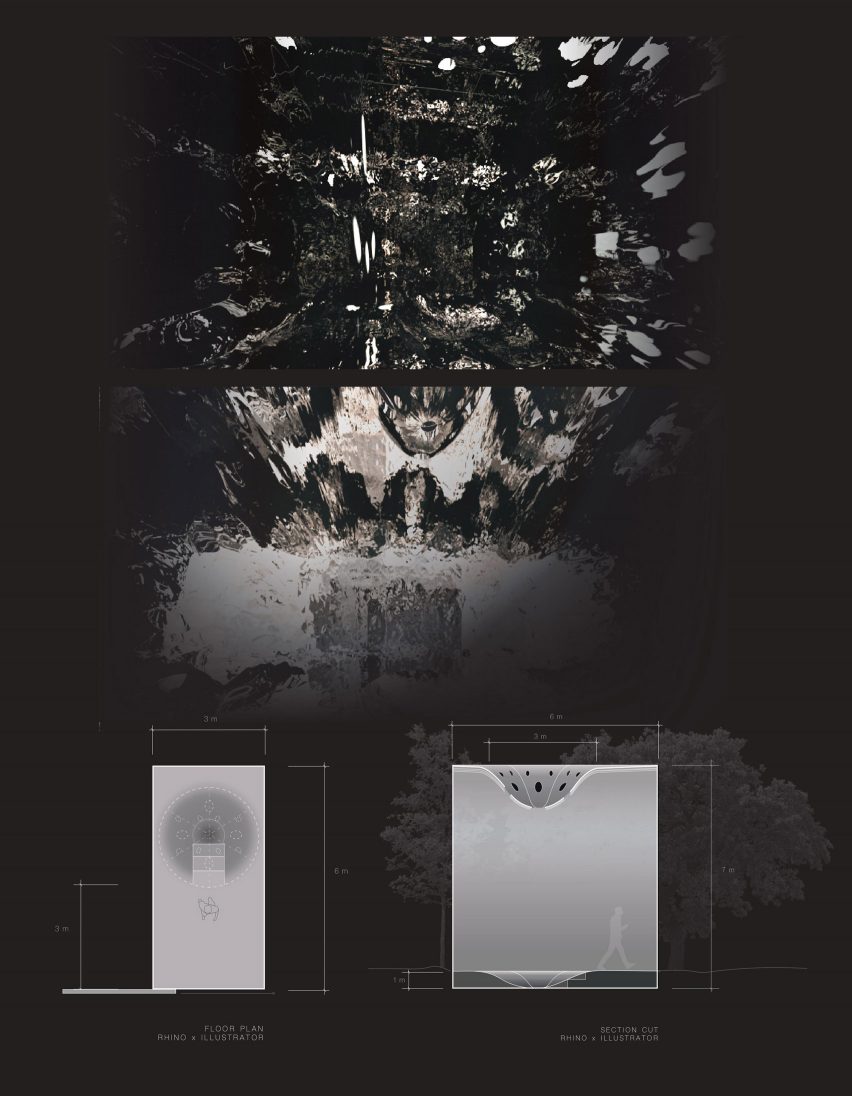
INFN by Dayan Afshari
INFN is an immersive illusionary infinite room. This space is intended to distort our understanding of the literal approach we have towards the concept of self reflection. Why must introspection be viewed throughout a verbatim lease? INFN allows us to look into the metaphoric state by creating a warped infinite illusion.
Student: Dayan Afshari
Professor: Cindy Rendely
LinkedIn: linkedin.com/in/dayan-afshari-115138186
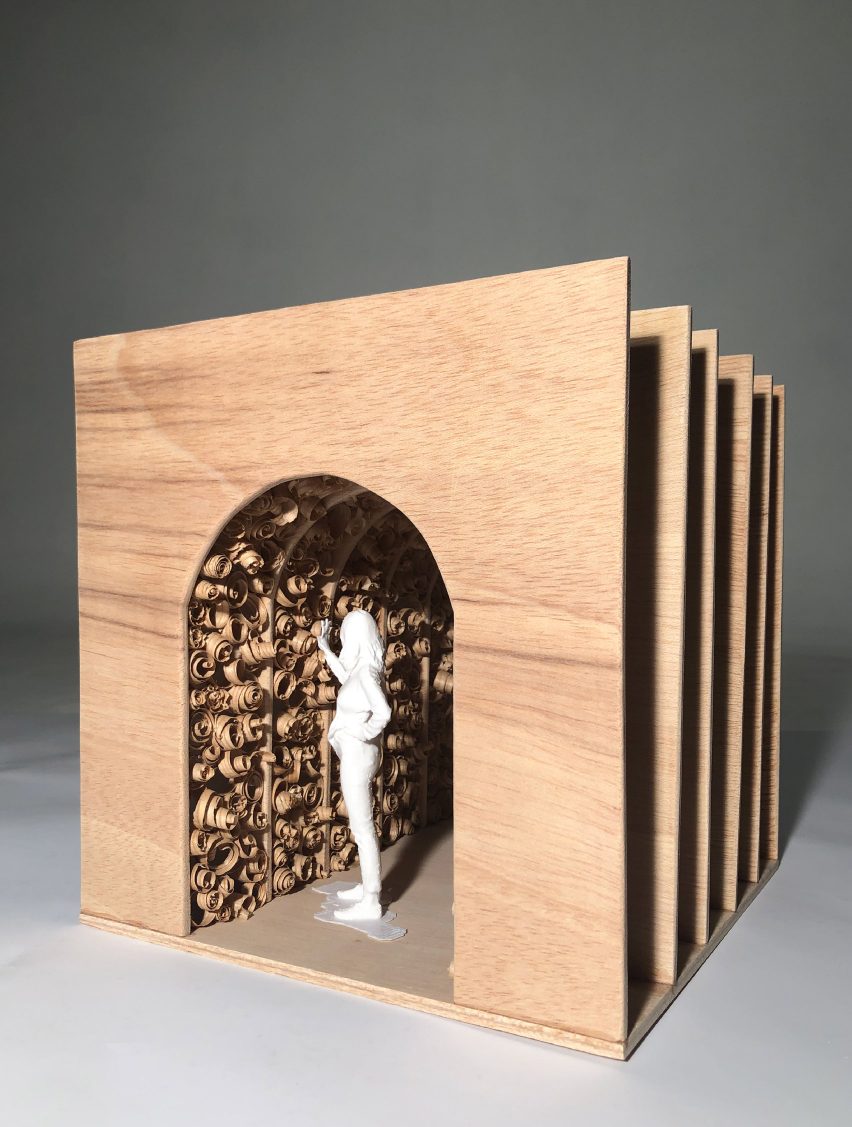
Wood You Touch? by Lauren Chan
Using wood shavings, a byproduct that is often discarded, I wanted to create a model that highlighted what is commonly considered waste as well as use it to provide multiple functions. The first and most apparent purpose is a sensory experience. Be it touch, sight, or even smell, the unique texture of the wood shavings creates intrigue and invites interaction. Another function the wood shavings provide is a natural form of insulation. The renewable resource offers many benefits when using it for building. It's time to rethink what we throw away and consider to be "garbage".
Student: Lauren Chan
Professor: Lorella Di Cintio
LinkedIn: linkedin.com/in/llaurenchan
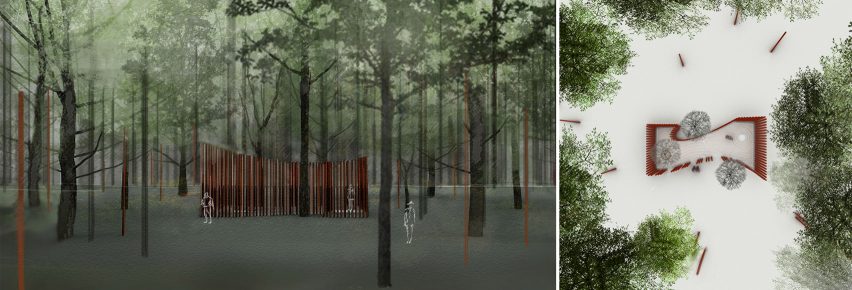
A Refuge Within a Refuge by Charissa Leung
Imagine you are in a pavilion deep within a forest. An enclosed structure that still allows the sounds, sights, and sensations of the forest to seep through as you relish the tranquility of the trees that surround you.
This design concept provides a sanctuary to revitalise one's personal health and well-being. The structure uses Corten steel rods. At the beginning of its life, the material juxtaposes against the natural landscape. As a natural weathering material, it rusts over time, camouflaging within its surroundings. Hidden and enveloped within the landscape, it is a refuge for those who seek it.
Student: Charissa Leung
Professor: Cindy Rendely
LinkedIn: linkedin.com/in/charissa-leung
Website: ctleung2018.wixsite.com
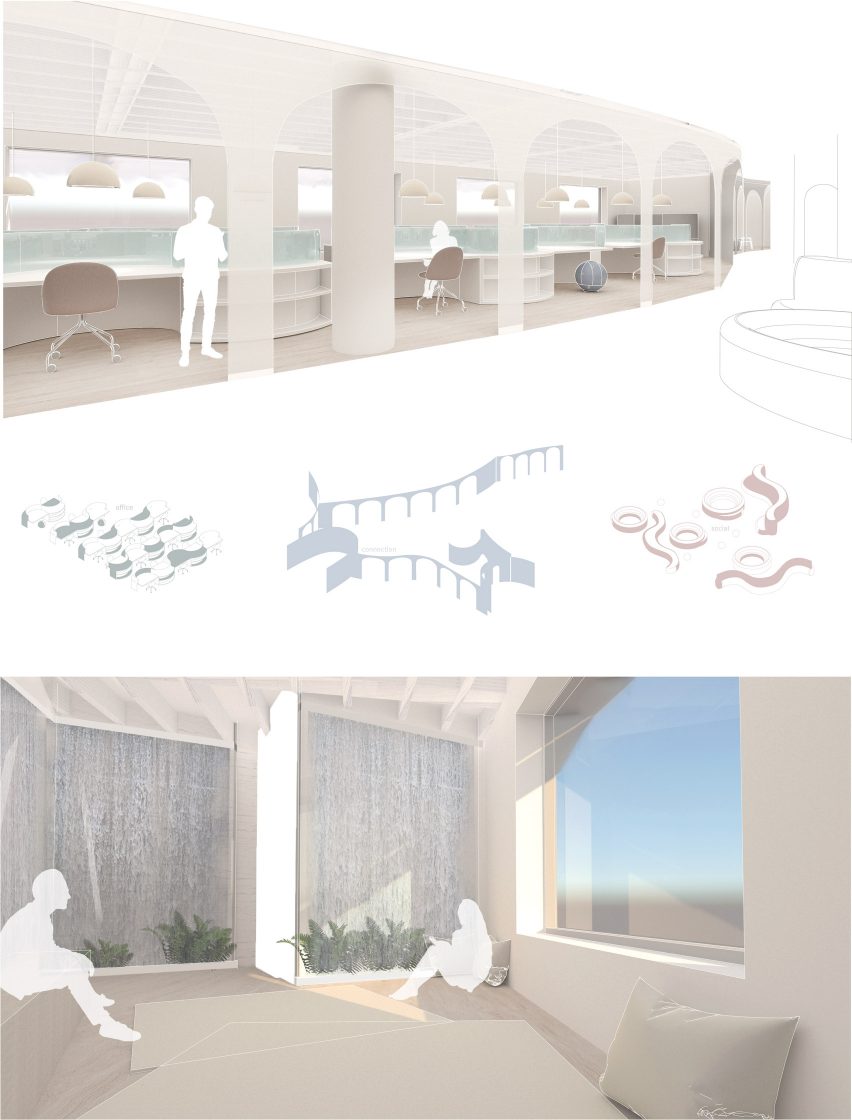
Stimulus by Nehaa Rahman
Stimulus derives its concept from the element and qualities of water to metaphorically describe the idea behind this corporate concept design for Grip Ltd. The overall concept of Stimulus was to create a design where two different energies, stillness and movement, join together to create a transformable environment suitable for everyone's individual needs. As these two energies are vastly different, similar to the Yin & Yang philosophy, they rely on each other to exist for balance.
Each individual has a specific working style and this design tries its hardest to accommodate these variants of styles by making its space interchangeable in accordance to its user. Similar to water and how its qualities are able to be manipulated for our own purposes and uses, Stimulus is a design that strives to achieve similar qualities to further accentuate the importance of mental health in a workspace.
Student: Nehaa Rahman
Professor: Jhyling Lee
LinkedIn: linkedin.com/in/nehaarahman
Email: [email protected]
Partnership content
This school show is a partnership between Dezeen and Ryerson University. Find out more about Dezeen partnership content here.