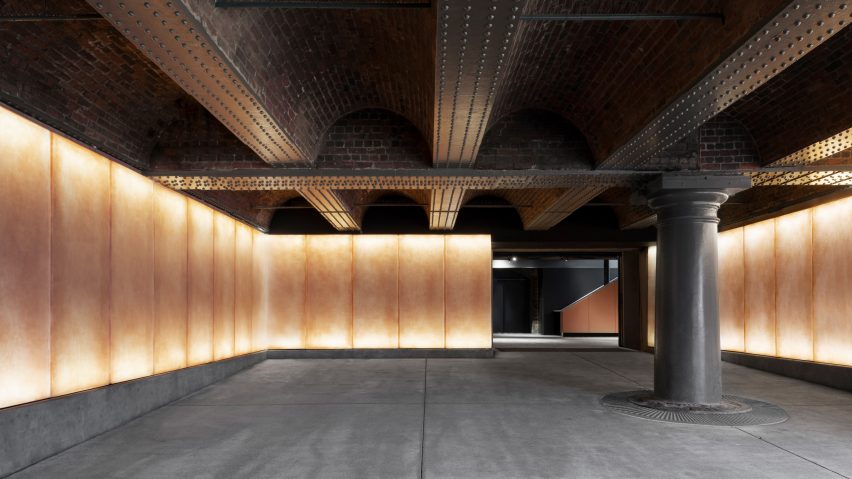Architecture studio Carmody Groarke has designed a lower-level entrance and gallery space at a science museum in Manchester, UK.
Envisioned as the first part of the Science and Industry Museum's long-term renovation plan, Carmody Groarke revamped the institution's lowest floor adding a Special Exhibitions Gallery, foyer and additional visitor entrance.
The entrance on the lower ground floor of the 19th century New Warehouse building connects the museum with the Lower Yard and creates a new route through the institution.
To draw attention to this entrance, which is located under a vaulted railway viaduct, and differentiate it from the surrounding industrial architecture the studio framed it with backlit fibre-glass panels.
"The new entrance makes the route across the overall museum site more legible and attractive by rehabilitating spaces where visitors were previously not attracted to go," said studio co-founder Andy Groarke.
"The backlit fibre-glass panels create a strong counterpoint to the weighty and enduring Victorian infrastructure and architecture," he told Dezeen.
Each of the full-height fibre-glass panels, which continue into the foyer area and wrap around a multipurpose events space, were designed to bring light into the dark basement areas.
They were hand-cast and tinted a terracotta hue to complement the surrounding Victorian brickwork and can be removed to maintain the historic fabric beneath.
"The fibre-glass creates an intriguing atmospheric effect," said Carmody Groarke architect Ana Maria Ferreira.
"Its translucent quality allowed us to create a universal indirect light source around both the external entrance and the front-of-house space, uplifting a dark and uninviting part of the existing building to make it more inviting," she told Dezeen.
Beyond the foyer space, the 725-square-metre Special Exhibitions Gallery has a different character to the entrance areas.
The gallery was stripped back to reveal the five-metre-high cast-iron and brick vaulted ceiling and cast-iron columns that support railway tacks above.
"The project has two different spatial characters," said Ferreira.
"The gallery has been designed to provide a neutral space that is flexible and allows 'decoration', while the front of house and external entrance use an unexpected material that complements and amplifies the material character of the existing spaces."
Overall, the studio hopes that renovation will encourage visitors to think about the historic structure and how it interacts with the new interventions.
"We hope the project draws attention to the quality of the existing building counterpointed with an unexpected modern approach in the design of the new spaces," added Groarke.
"We hope the unexpected use of the tinted fibreglass in the front of house and external entrance, provokes a sense of intrigue about the material that brings people to go up to it and touch it."
Founded in 2006 by Groarke and Kevin Carmody, Carmody Groarke is a London-based architecture studio. It has previously created a circular corrugated aluminium ticket pavilion in Hamburg and a boat museum on the shore of Windermere.
Photography is by Gilbert McCarragher.
Project credits:
Architect, lead designer and principal designer: Carmody Groarke
Structural engineer: Price & Myers
Service engineer: Skelly & Couch
Cost consultant: Appleyard & Trew
Project manager: Gardiner & Theobald
Heritage consultant: Heritage Architecture
Planning consultant: Deloitte Real Estate Approved inspector: Butler and Young
Fire engineer: Design Fire Consultants
Main contractor: HH Smith & Sons
Cladding sub-contractor: Streamline Fibreglass
Floor sub-contractor: Bell Asphalt
Door sub-contractor: Robust UK
M&E sub-contractor: Murray Building Services and Performance Electrical Limited

