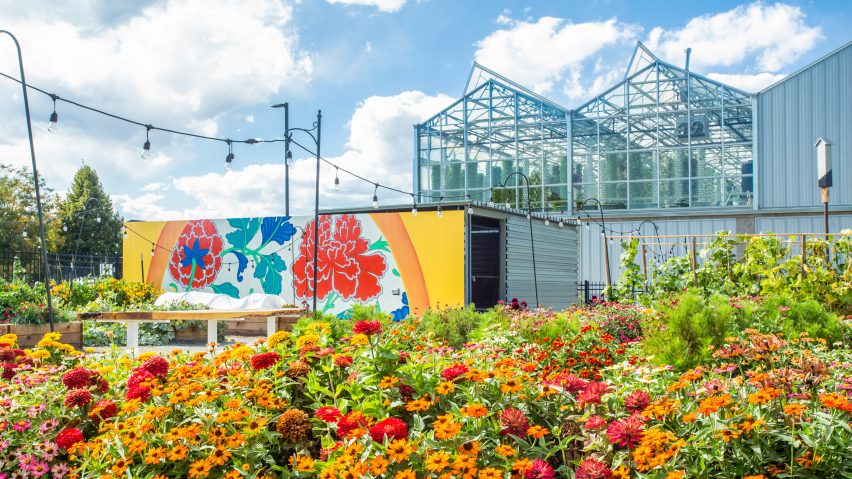
S*PARK by Tres Birds occupies full city block in Denver
Reclaimed brick and metal panels form the exterior of a residential and commercial project in Colorado's capital, designed by local firm Tres Birds.
Called the S*PARK, the mixed-use development totalling 100,000-square-feet (9,290-square-metres) – a full city block – is located near downtown Denver in the Five Points neighbourhood.
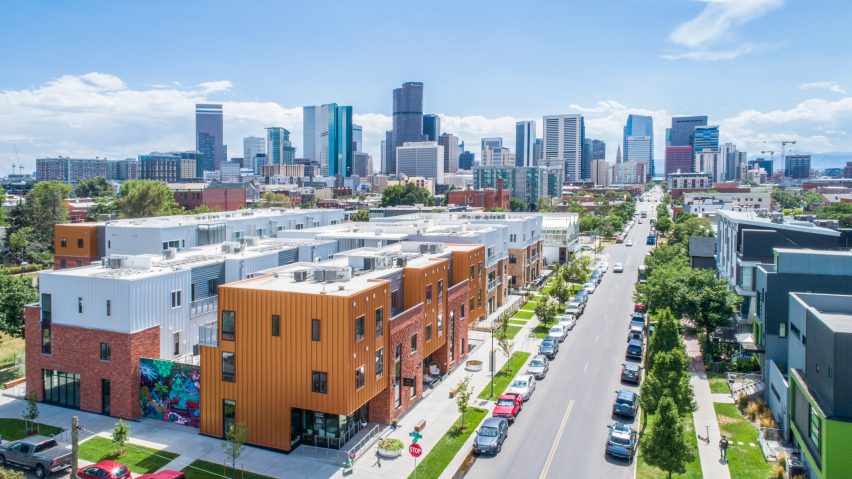
Local studio Tres Birds served as the project's master planner, architect, and interior designer. Sustainable design was a guiding concern for the project – its initial name was Sustainability Park – leading to the inclusion of elements such as a solar panel system, salvaged materials and ample green space.
"S*PARK was designed to provide sustainable living and at the same time offer a community for its residents," said Tres Birds founder Mike Moore.
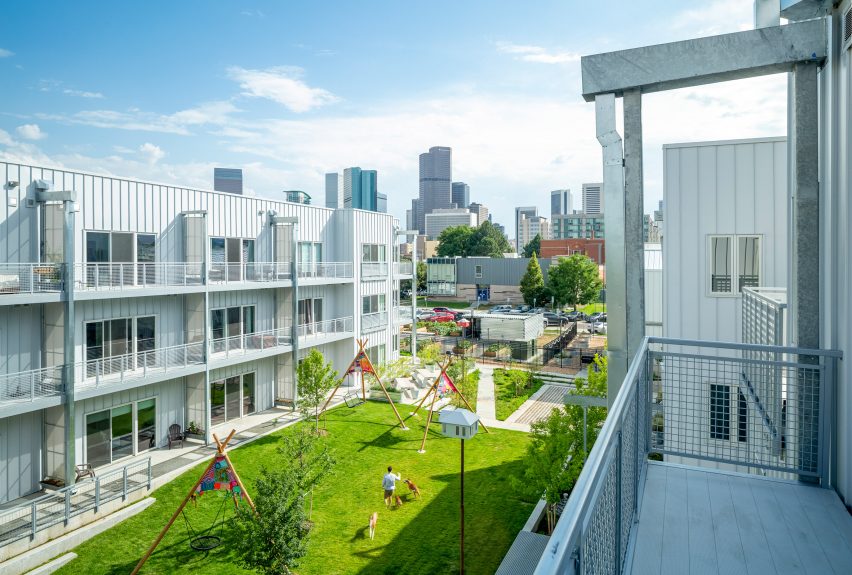
The complex consists of multi-storey, rectilinear volumes organised around open areas, including a central private park. Lining one side of the property is a garden with above-ground planters used to grow vegetables and flowers.
Two main materials were used for exterior walls – reclaimed red brick and metal panels in orange and grey hues.
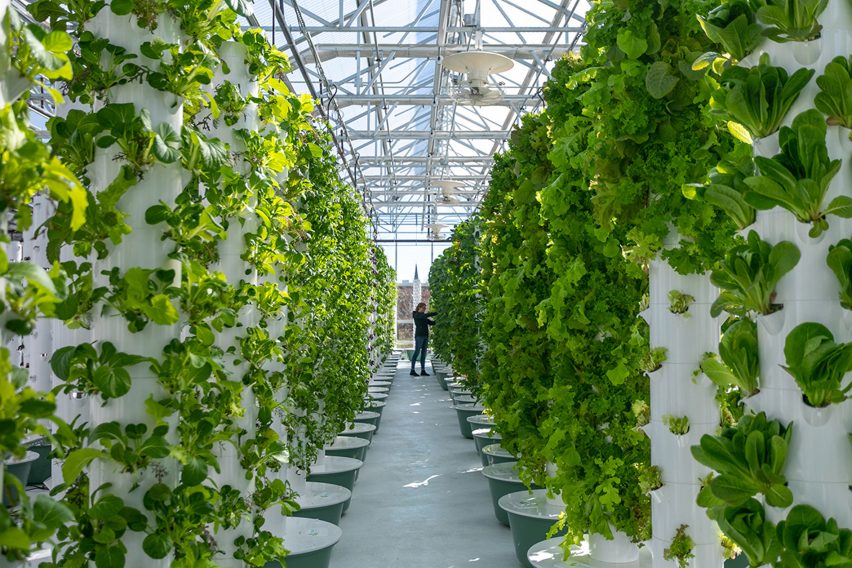
The bricks came from a local company that salvages materials from demolished buildings. The bricks are arranged in different ways, forming patterns and textures that respond to specific goals.
"Strategically omitted bricks at balconies and outdoor stairs allow light to pass through, as well as offer a view out," the team said. "Turned bricks on the ground level facades encourage greenery to climb."
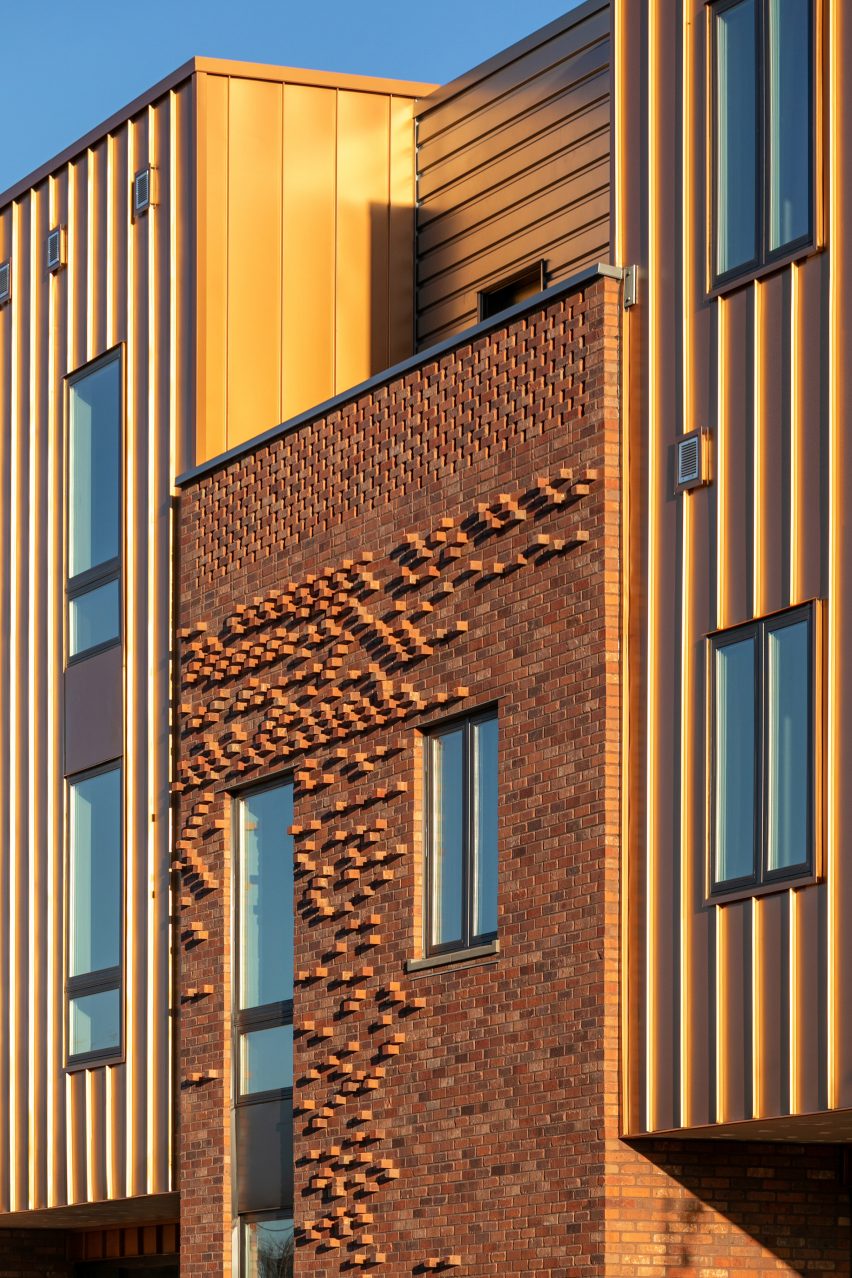
On the walls facing the interior park, the team used light-toned panels to help boost vegetation growth.
The development contains 90 condominiums, ranging from studios to three-storey units with three bedrooms. All units come with a terrace or balcony. Metal lattices on the balconies support plant growth while also providing shade and privacy.
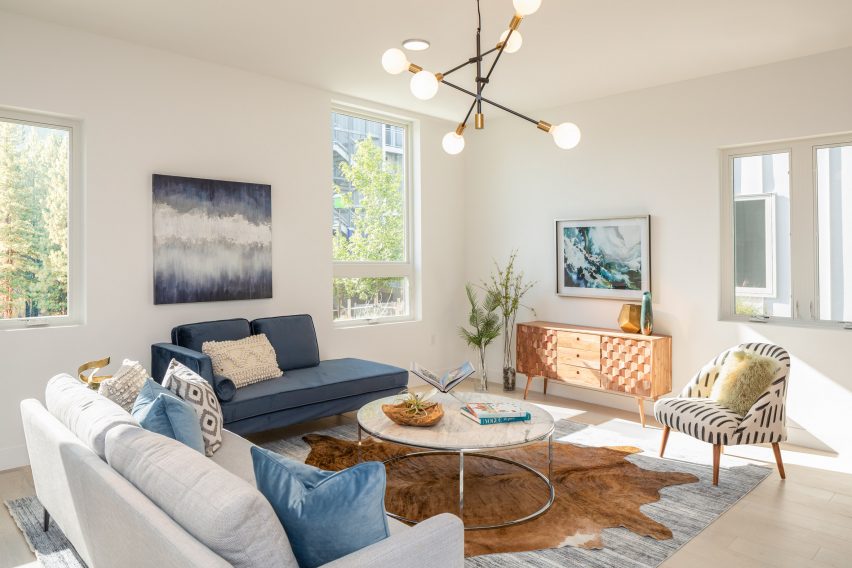
The property offers ground-level retail space, along with a standalone, two-storey building with a glass roof that houses a Japanese restaurant at ground level and a greenhouse up above. The site has underground parking with charging stations for electric cars.
"An essential element of the plan is that all the parking is underground, so more of the site can be used for people and plants rather than cars," the team said.
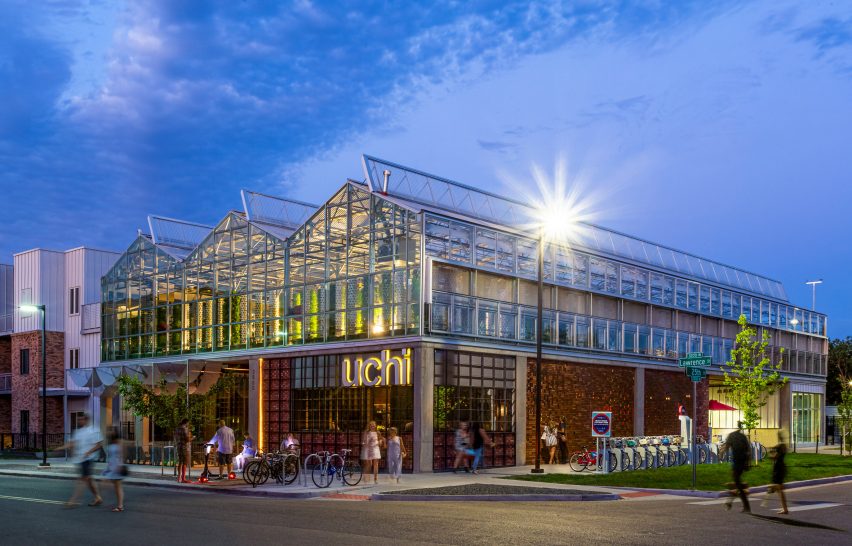
To help reduce energy consumption, the team incorporated elements such as LED lighting, high-performance glazing and advanced insulation. The rooftop, 280-kilowatt-hour solar system generates electricity for apartments and common areas.
"Residential utility bills are showing that the electricity and gas used to operate the units is less than half of the energy used in equivalent contemporary buildings," the team said.
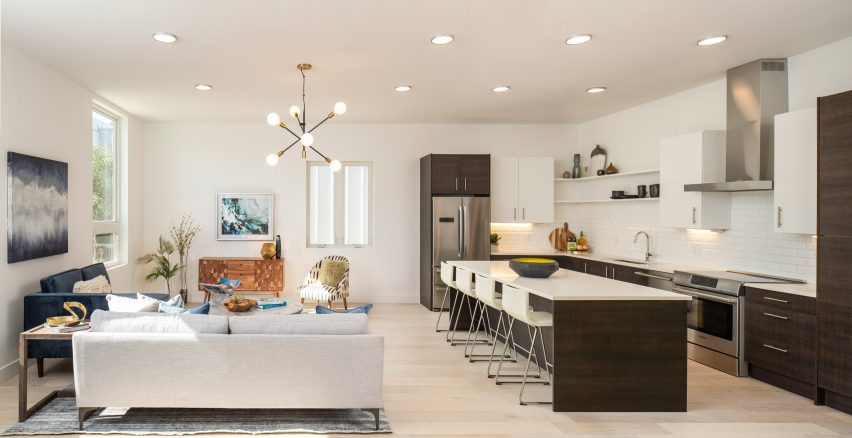
Running through the centre of the complex is the private park, which is adorned with whimsical birdhouses and play structures with swings – both designed by Tres Birds.
Stormwater is carried from surrounding rooftops to the courtyard via galvanised steel downspouts and custom-angled channels.
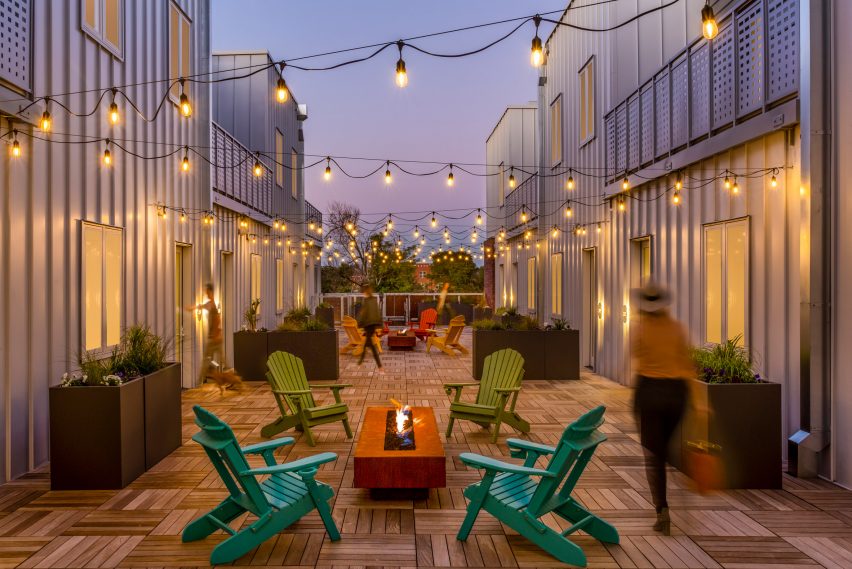
S*PARK is among the latest projects by Tres Birds, a Denver studio started in 2000 with a focus on economical and sustainable design.
Other projects by the multidisciplinary firm include an art museum in Wisconsin that has a concrete exterior with screens made of angled, timber slats.
Photography is by Jess Blackwell unless otherwise stated.