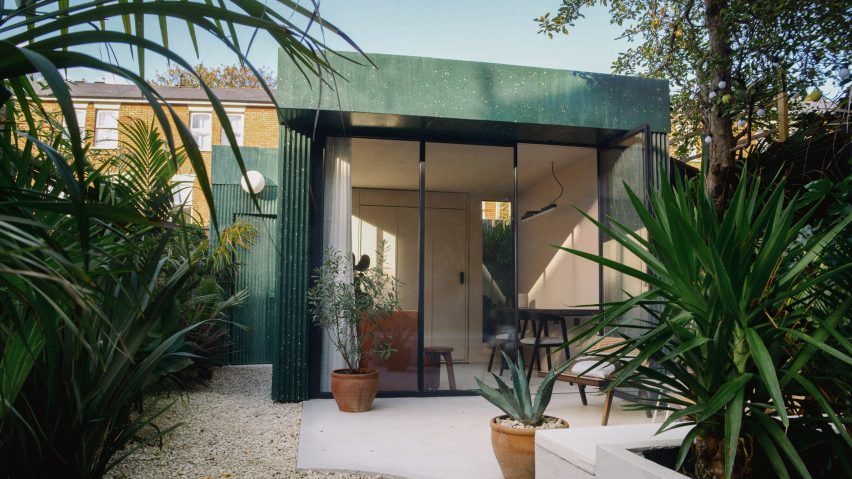Architect Tim Robinson has designed and built a studio and workshop at the end of his garden in east London, featuring walls made from green terrazzo chosen to blend with the garden's tropical planting.
Robinson, who heads creative design and architecture studio Sonn, wanted to add a new space for working and relaxing in the garden of his one-bedroom flat in Hackney.
The Terrazzo Studio is situated at the northern end of the garden, looking back towards the rear elevation of the three-storey Victorian terrace.
The single-storey structure nestles beneath existing trees and is clad entirely in a forest-green terrazzo chosen to help it merge with the lush landscaping.
"The project intended to provide a tropical oasis in the middle of a Victorian terrace and was inspired by a design and research trip to Mexico," Robinson explained, "with tropical planting overhanging the microcement and white gravel pathway leading up to the building."
The building comprises two separate but adjoining rooms, with the studio space towards the front and a workshop behind.
The bespoke terrazzo cladding wraps around the structure and extends into the studio space. Coloured flecks mixed into the engineered stone complement the rest of the material palette and give the surfaces a random appearance that ties in with the planting.
The studio contains a stained-cork desk that spans the width of one wall. A narrow window to the rear of the space and glass doors at the front ensure a constant visual connection with the garden when seated at the desk.
Glazing set into dark-grey aluminium frames on three sides of the studio allows plenty of natural light to reach the interior.
Bespoke cabinets lining the studio's rear wall incorporate a concealed fold-down bed that transforms the space into a peaceful guest bedroom.
The space is also connected to an outdoor terrace with a custom-made concrete bench and planter containing tropical palm trees."The full-height sliding folding doors open fully and the light-grey micro-cement flooring continues outside, blurring the lines between the internal building and the external surroundings," Robinson added.
The workshop space is tucked away behind the studio and accessed through a door hidden in the ridged terrazzo cladding.
The narrow room contains a sink and storage space for tools, including built-in units and a large pegboard. A roof light fills the space with daylight and water for the sink is provided by a water butt next to the building.
In addition to architecture projects, Sonn creates lifestyle products including the LolliPop-Legs Stool and the Yeah Mate art print seen in the studio.The Terrazzo Studio is one of 22 projects vying to win this year's Don't Move, Improve! contest – an annual competition held by New London Architecture. Other shortlisted projects include a mountain-like addition to an Edwardian residence and a colourful remodel of a Georgian townhouse by Office S&M.
Photography is by Sarah Burton.

