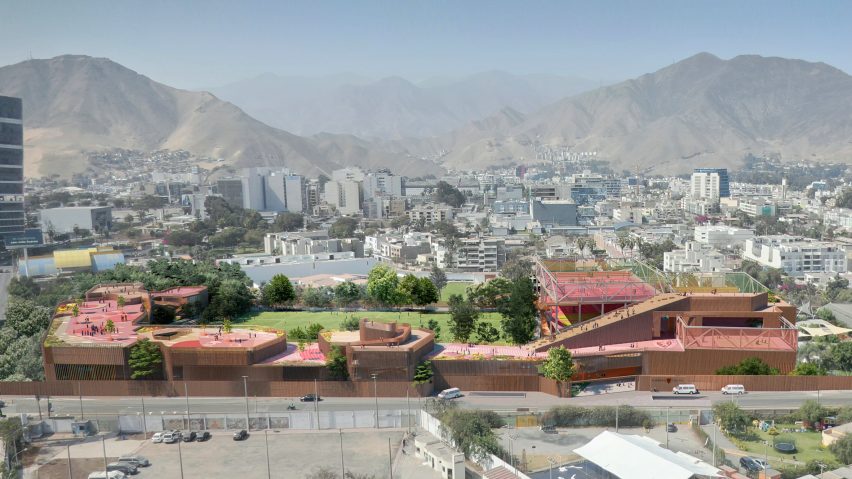
Outdoor classrooms to play key role in "pandemic-proof" school in Peru
Architecture firms Rosan Bosch Studio and IDOM have developed a school for a campus in Lima, Peru, in which teaching will take place in both indoor and outdoor classrooms.
The Markham College Lower School will swap out traditional boxed-in classrooms in favour of adaptable, open teaching spaces that are naturally ventilated and cater to classes of all sizes.
Described by Rosan Bosch Studio and IDOM as "pandemic-proof", it is hoped to meet new safety standards that have resulted from the spread of Covid-19 and ensure that the school can stay open in the case of future outbreaks.
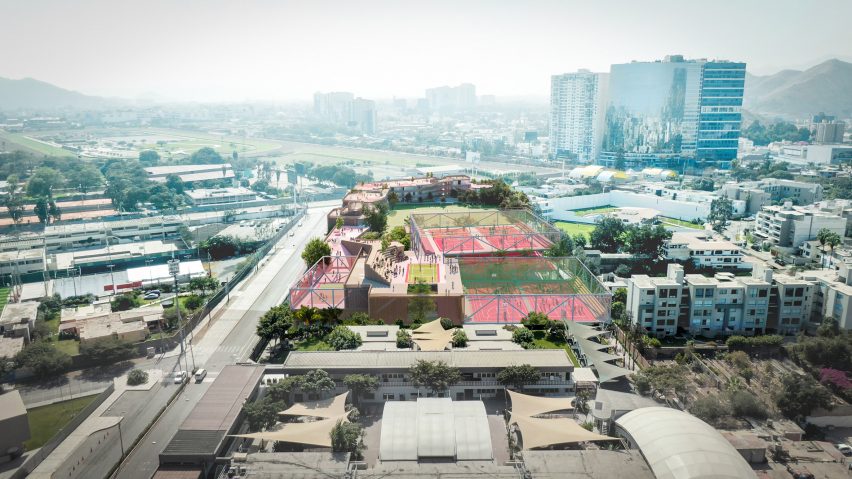
"The design is to be developed in line with international best practice and to include a 'future-proofing" layout to ensure it meets the requirements of students and educators in the long run," explained Rosan Bosch.
"A learning environment based on motivation and trust can acknowledge that learning happens everywhere – and activate new learning potentials and at the same time minimize health risks," said the creative director of Rosan Bosch Studio.
"Flexibility has been missing from schools and now it has become an important tool to keep schools open."
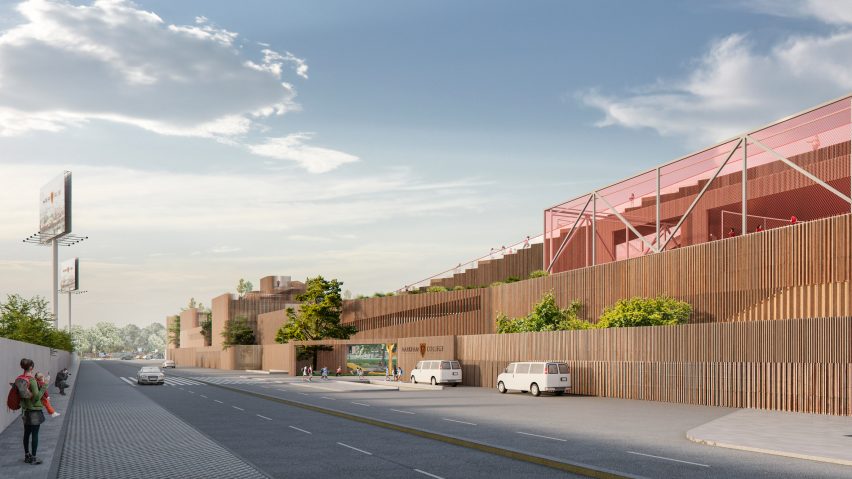
The 10,000-square-metre school is planned to replace Markham College's existing Lower School at its Surco campus. It will accommodate 750 students from ages six to 12 over three storeys once complete.
While helping to future-proof the building, the incorporation of outdoor teaching spaces is also hoped to maximise the children's connection to nature to improve their learning experience.
"The architectural structure brings nature in and out of the building, while it invites students to constantly move between inside and outside areas, supporting more sustainable and activating learning experience," Bosch explained.
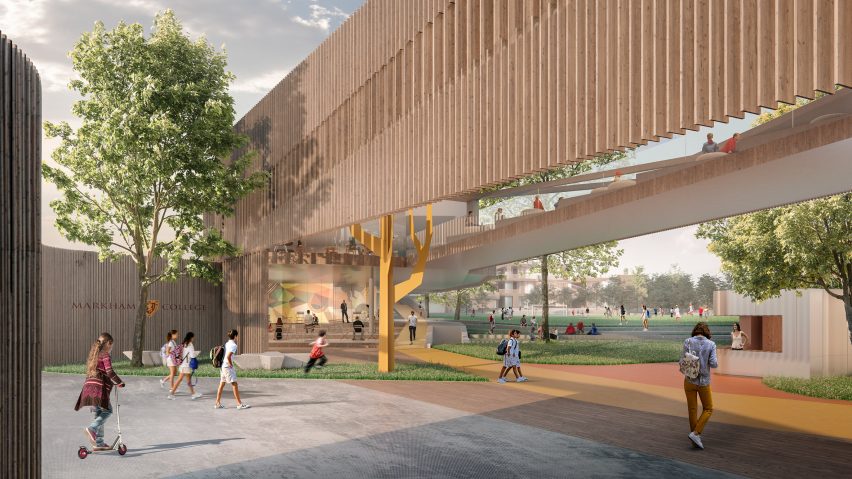
Rosan Bosch Studio and IDOM's layout of The Markham College Lower School follows the course of a river that runs through the entire campus.
This will create an elongated form that challenges the compact block-like layout of traditional schools and doubles a barrier between the neighbouring road and the school's main outdoor play areas.
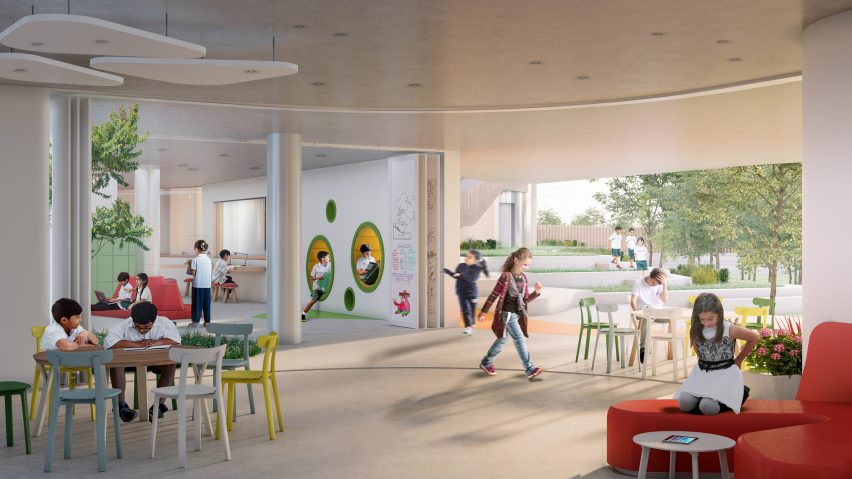
All the outdoor teaching spaces will line the school's inward-facing facade and include balconies, shaded areas, inner courtyards and vertical gardens.
There will also be a series of open rooftop play areas and large patios.
Inside, The Markham College Lower School will contain larger, adaptable spaces that can be scaled down to smaller sections using foldable walls and movable partitions if necessary.
Among its facilities will be a swimming pool, gym centre and music rooms, alongside science labs, a cafeteria, a theatre, exhibition spaces and art, drama and dance studios.
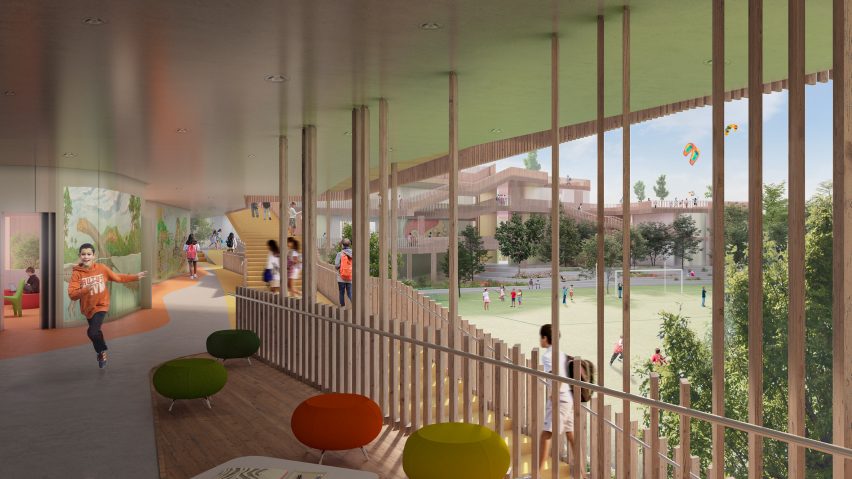
All of Markham College Lower School's interior spaces will be naturally ventilated and finished with sturdy materials that can withstand daily cleaning and disinfection.
According to Rosan Bosch Studio and IDOM, the school is also being developed to achieve a net-zero carbon footprint. So far, plans to achieve this include the use of natural shading and ventilation as opposed to mechanical alternatives, and the use of natural or recycled materials, including wood, wherever possible.
Salon Alper Derinbogaz is another studio to develop pandemic-proof architecture. In 2020, it revealed a set of offices with outdoor meeting spaces for Yıldız Technical University in Istanbul.
Visuals are by IDOM and Rosan Bosch Studio.