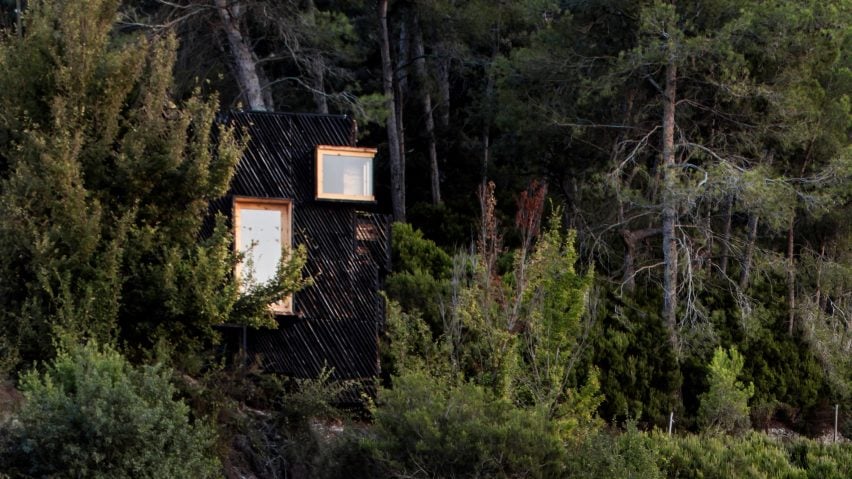
The Voxel is a "quarantine cabin" made entirely from locally sourced materials
A team of students and researchers from Barcelona's Institute for Advanced Architecture of Catalonia have designed and built a cabin for self-isolation, using wood harvested from within one kilometre of its site.
The project was developed as part of the Institute of Advanced Architecture of Catalonia's (IAAC) Master in Advanced Ecological Buildings and Biocities (MAEBB) programme, which promotes a hands-on approach to ecological architectural design.
The Voxel (an abbreviation of volumetric pixel) quarantine cabin is located close to the IAAC's Valldaura Labs campus in the Collserola natural park.
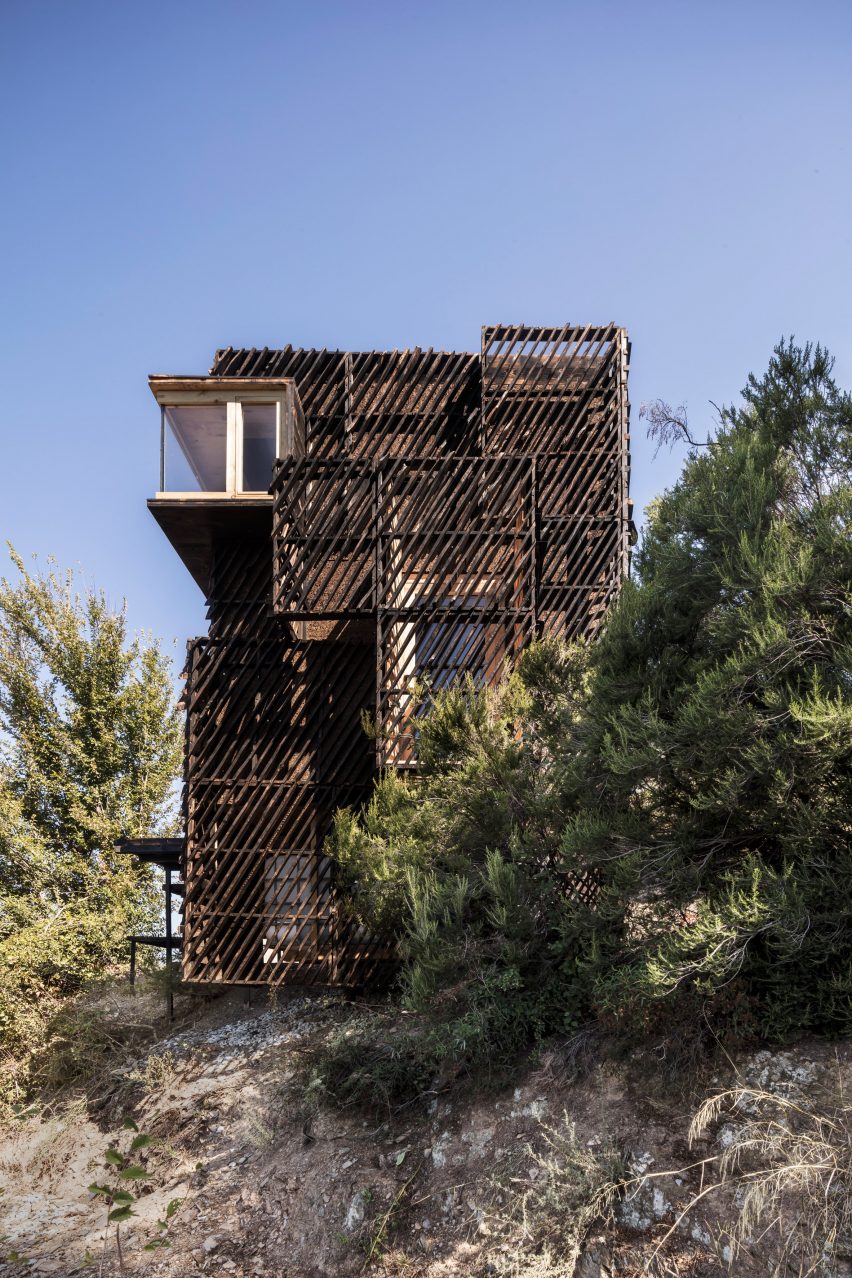
The 12-square-metre structure was designed in response to the Covid-19 pandemic as a space where a single occupant can self-isolate for up to 14 days.
The project team, led by course directors Daniel Ibáñez and Vicente Guallart, designed and built the Voxel during the MAEBB 2019-2020 master's degree. This meant working under Covid-19 restrictions throughout the project's duration.
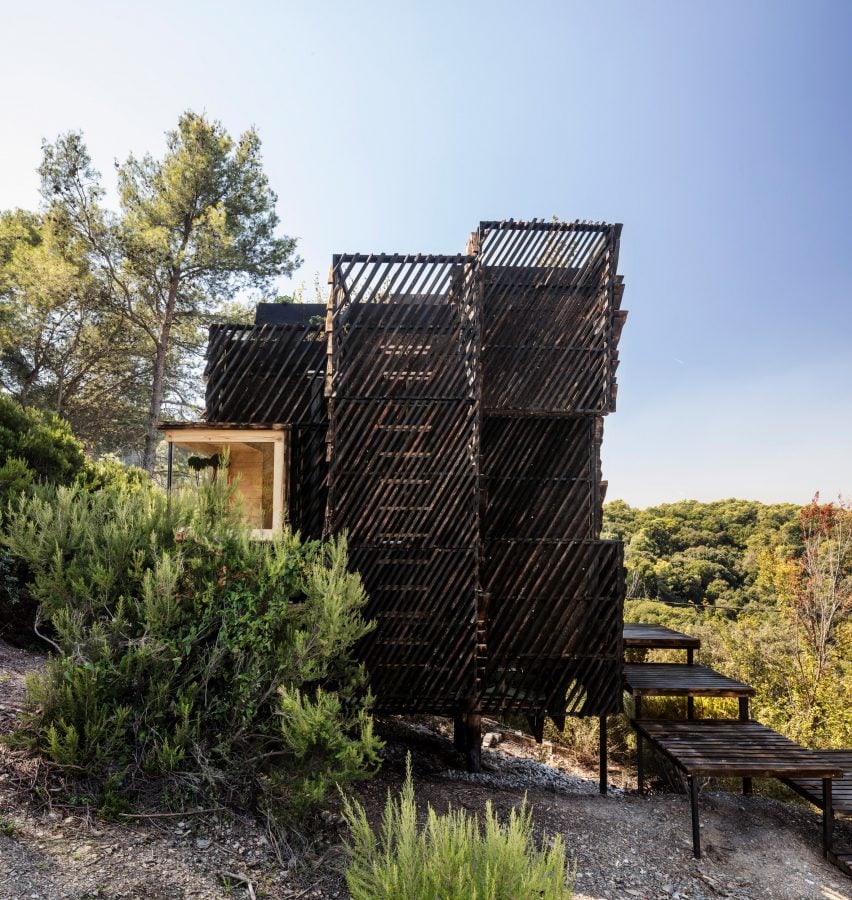
The cabin was built in just five months using timber harvested no further than one kilometre from the construction site. This "zero kilometre" approach prompted a thorough exploration of how to optimise locally available materials.
"The project researches the ecological transformation of wood as a structural, thermal, and constructive material from sustainable forest management because of its capacity to store CO2 in buildings," the designers explained.
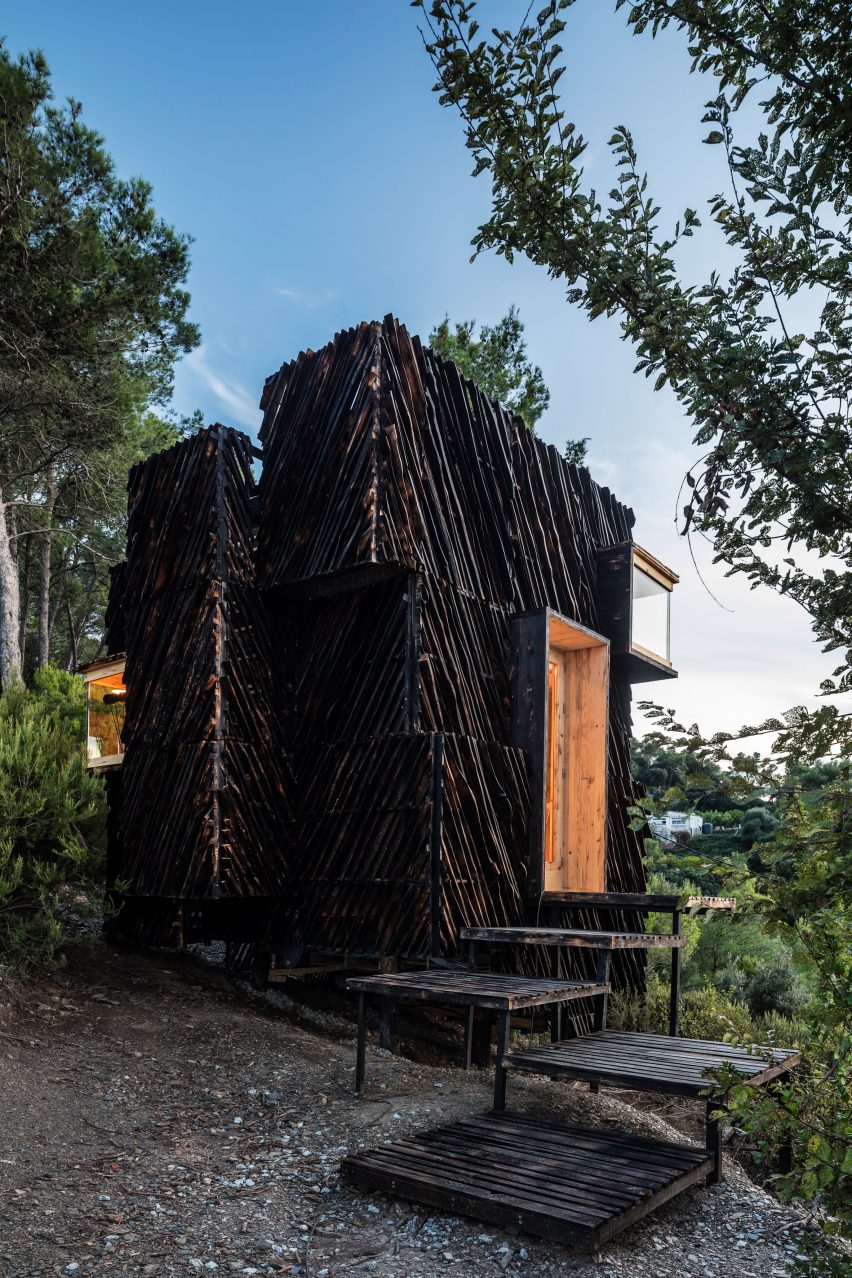
The Voxel features a cross-laminated timber (CLT) structure made from Aleppo Pine that was milled, dried, processed and pressed on site at the Valldaura campus workshops.
The structure uses wood from 40 pine trees harvested as part of a sustainable forest management plan that aims to encourage the growth of small trees and improve biodiversity.
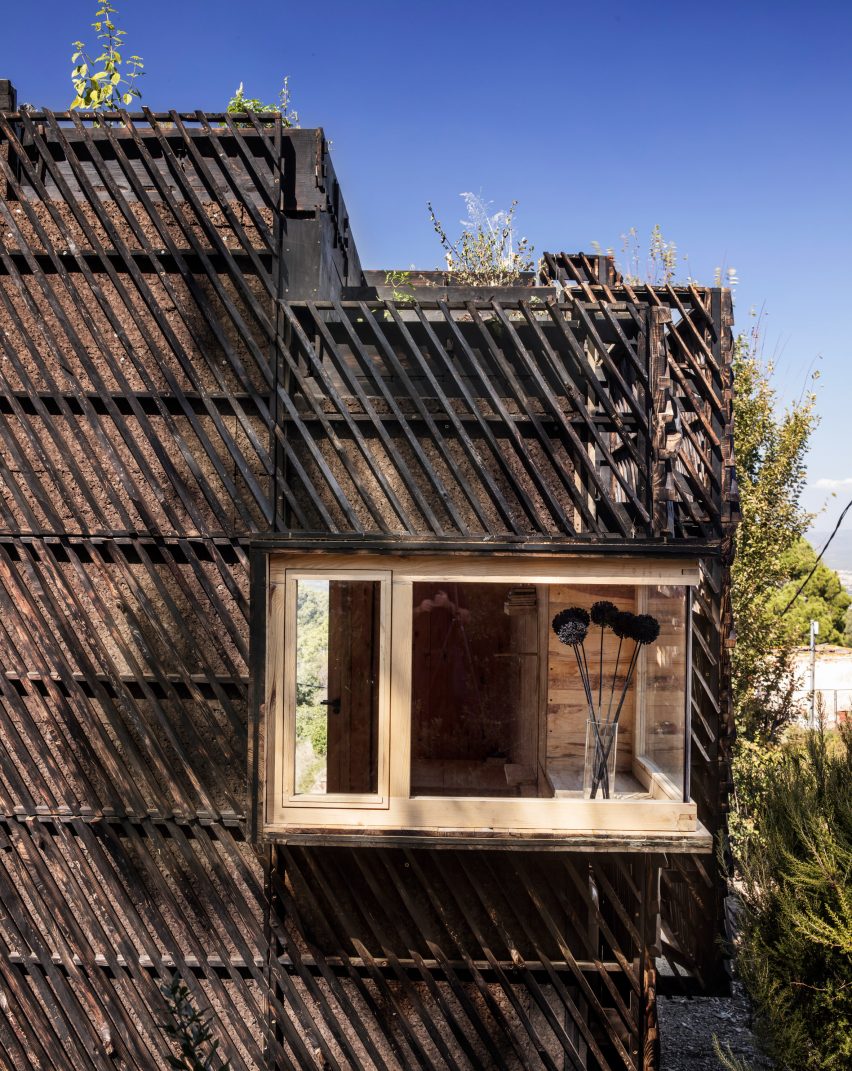
The wood was cut into boards and dried before being processed into thin sheets – called lamellas – and pressed to form the structural CLT panels.
"In a feat of obsessive commitment to locality and understanding the material flows of architecture, every lamella of every panel was tracked and traced, ensuring that every single wooden element of the house can be accurately traced back to the point where the tree it came from once stood," the project team said.
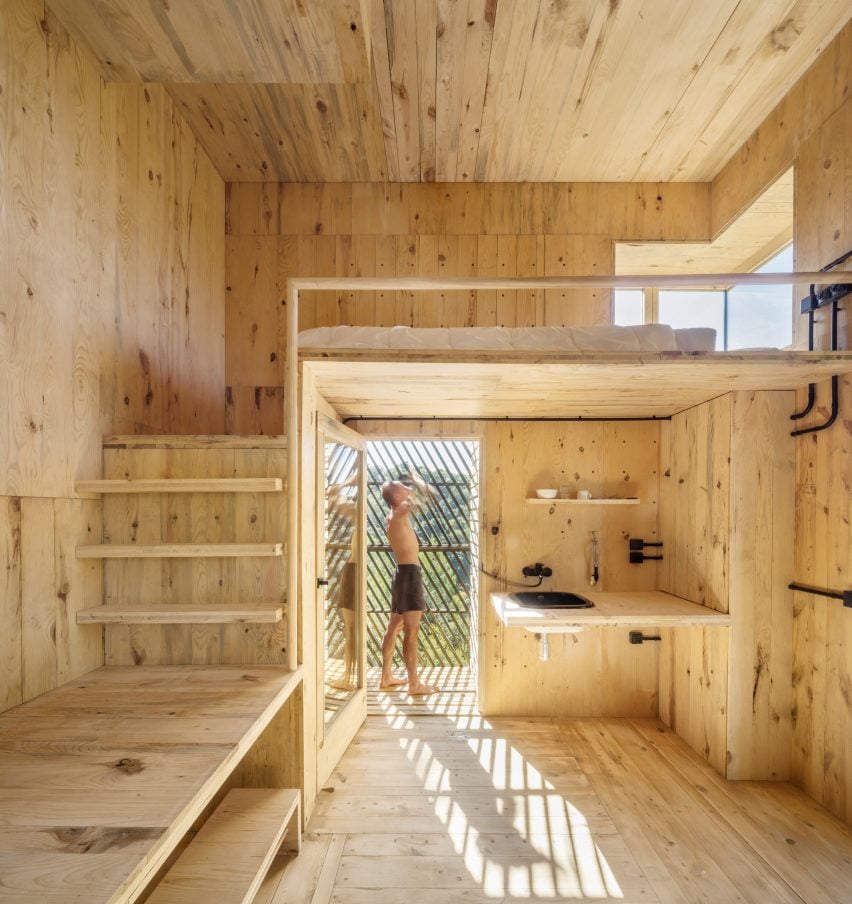
The panels are assembled to form a 3.6 x 3.6-metre cube using metal-free lap joints and wooden dowels to minimise the need for carbon-intensive materials like nails, screws or other fixings.
The structure is wrapped in a layer of cork insulation and offcuts from the CLT production process are used to create the slatted rain screen panels applied to the facades. The angles and positions of the slats are parametrically configured to optimise their functionality.
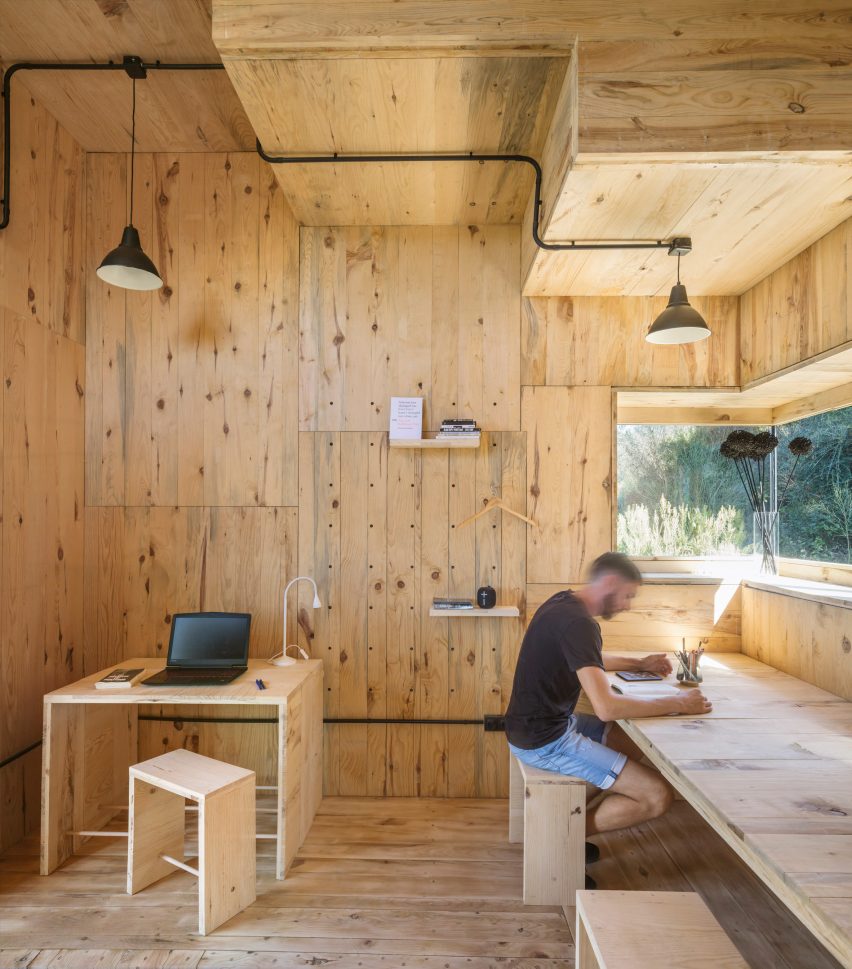
Some of the panels are positioned away from the building's elevations to accommodate utilities such as water tanks and an outdoor shower. The wood was charred using the Japanese shou sugi ban technique to provide natural weatherproofing.
A series of rooftop planters were fabricated with complex joints that were developed using computer software to remove the need for screws or glue. These garden boxes also funnel rainwater into a collection tank for use in the building.
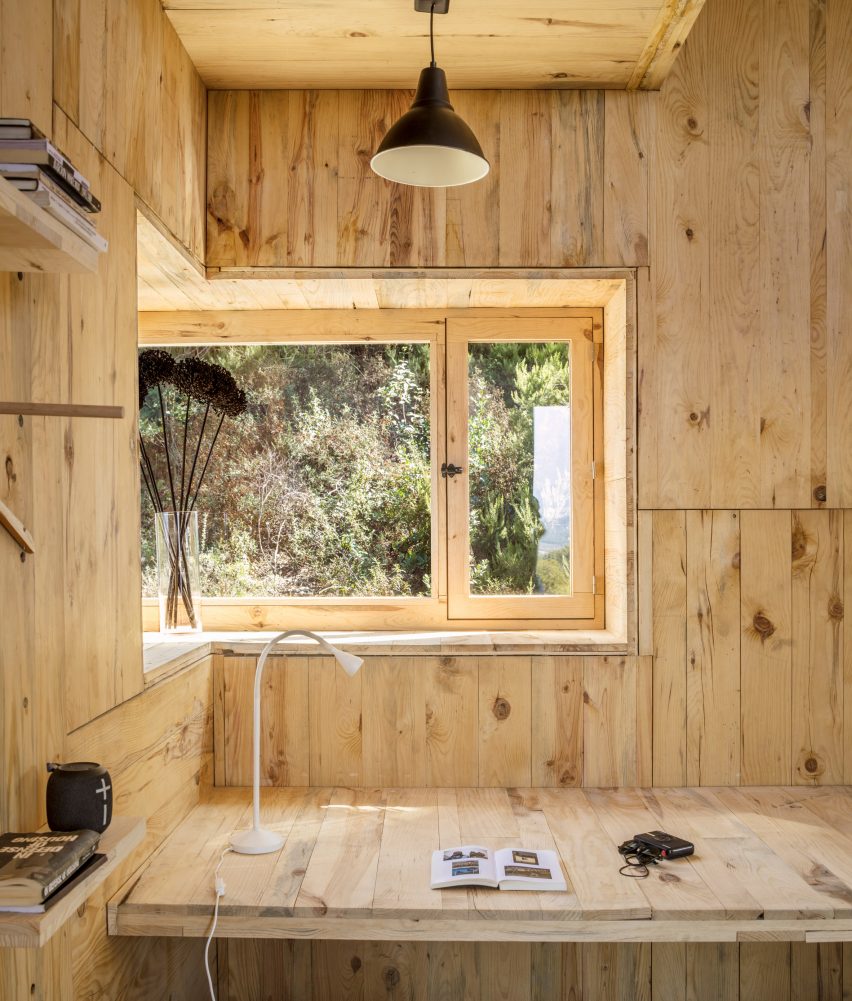
The cross-laminated timber structure is left exposed inside the cabin. The same material is used to create all of the furniture, which includes a platform bed and freestanding desk.
The Voxel also contains a toilet and a kitchenette with a sink. A self-contained biogas system treats waste from the toilet to generate fuel for cooking and heating, as well as producing sanitary fertiliser.
Three solar panels on the roof charge a battery that provides power for lighting and the devices used by the cabin's lone occupant.
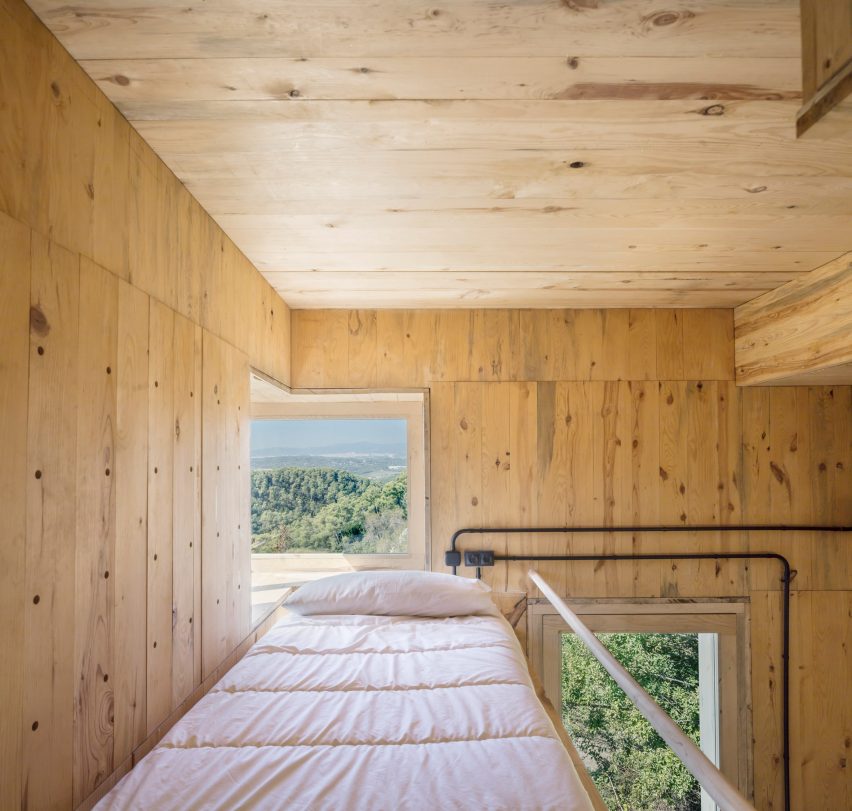
The Voxel project typifies the IAAC's focus on innovative and ecological construction, as well as its dedication to learning through making.
Previous projects developed at the institute include a proposal for parasitic housing suspended from Hong Kong apartment buildings, and a robotic 3D printer that creates architectural structures from sand or soil.
Photography is by Adrià Goula.