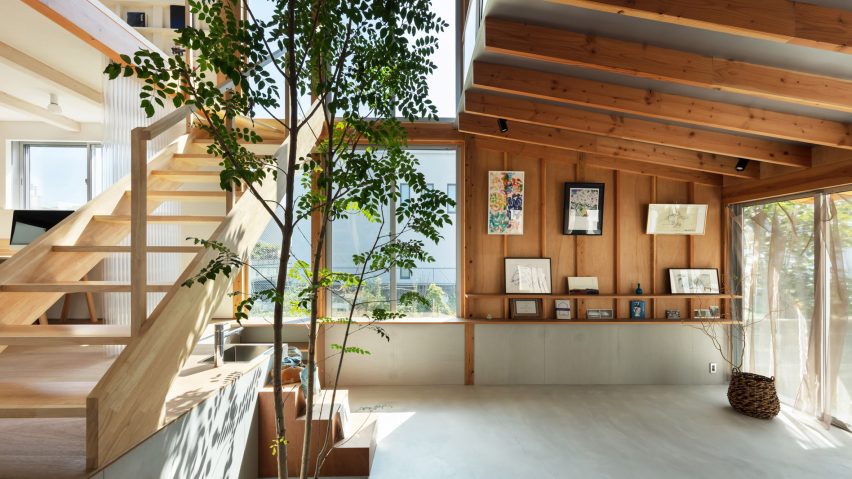Japanese architect Kohei Yukawa has designed a house for himself and his family in a suburb of Osaka, featuring flexible living spaces arranged around a double-height atrium with a tree at its centre.
Yukawa, co-founder of Yukawa Design Lab, designed the Margin House in response to the unique conditions of its urban site in Ibaraki City, to the north of Osaka.
The property looks directly onto a side street at the front, while at the rear is a small agricultural plot. The inclusion of voids and openings, described by the architect as "margins", connect the building with the city, the sky and the neighbouring field.
"We aimed to create a house where the environment – light, wind, greenery, colours and activities – respond to the living space by providing a margin that circulates between the private road, the field and the inside of the house," Yukawa explained.
A driveway to the side of the house forms a semi-public zone linking the private road with the cultivated space behind.
An entrance shielded beneath a projecting canopy leads from the driveway into an atrium where full-height windows provide a view of the adjacent field and the sky.
A wooden staircase ascends through the atrium to the first floor, where a large clerestory window on the street-facing elevation provides a final point of connection between the interior and the world outside.
The house is entirely clad in corrugated metal and features three mono-pitched roofs angled in two different directions. The central section is finished with standing-seam panels that are also used for the entrance canopy.
The arrangement of the volumes creates spaces with higher ceilings on the side facing the field. The flow of movement between different areas is accentuated by the way light entering through large windows interacts with the carefully chosen material palette.
"By providing windows in the margins and using materials that react to light and colour – such as metal ceilings, shoji screens, and transparent polycarbonate – light, shadows, greenery and colours that change from moment to moment can be taken into the living environment from private roads and fields," Yukawa added.
A tree planted in the atrium enhances the sense of bringing the outdoors inside, and draws the eye upwards to the first floor.
The split-level space containing the tree is based on the "doma" rooms found in traditional Japanese homes. These areas of compacted earth form a threshold between indoors and outdoors and were used for activities including cooking or as workspaces.
The doma space inside Yukawa's house is intended as a multipurpose zone for activities such as home working, children's play, exhibitions and indoor barbecues.
"Unexpectedly, during Covid-19, we are able to respond to changes in lifestyle by using the inner doma to demonstrate the great effect of having a margin in the house," the architect claimed.
"Also, because there is a margin, we can spread in the house, feel the change of time and season, and can maintain a calm and rich life without suffering from a feeling of blockage."
The doma occupies most of the ground floor, with the main living spaces positioned on the upper level. A kitchen and dining area are situated on one side of the central stair, with a lounge at the other end of this open space.
The first floor also contains a traditional Japanese tatami room that can be separated from the rest of the space using sliding shoji screens.
Other residences built around trees include a Tel Aviv home with a eucalyptus tree in the centre of the facade and a Mexican holiday home wrapped around trees.
Photography is by Yohei Sasakura.

