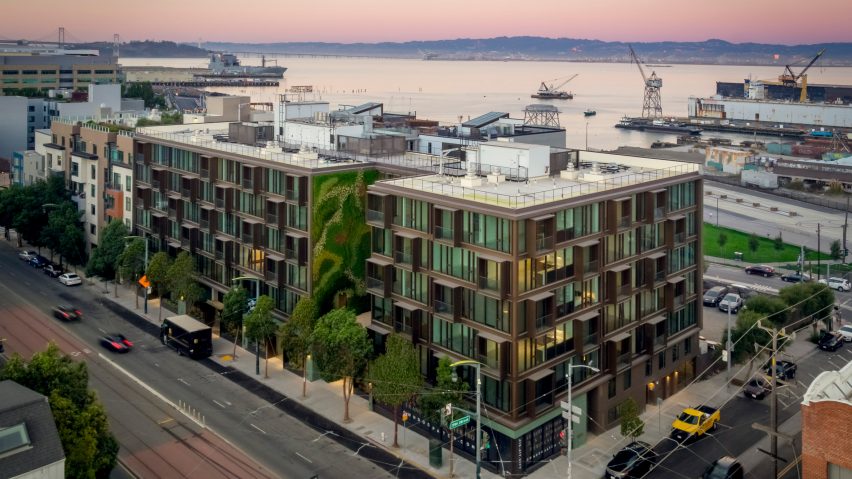Architecture office Woods Bagot has covered an apartment block in San Francisco's Dogpatch neighbourhood with a green wall that climbs up five floors.
Called 2177 Third Street, the residential building includes 114 condos with amenities including a private courtyard, beach access and a spa – or "spaw" – for dogs.
Once a hub for the shipbuilding industry, the dockside neighbourhood of Dogpatch is now home to trendy bars and cafes.
Woods Bagot designed the apartment block to take advantage of California's balmy climate, with an outdoor courtyard and individual balconies. Open pedestrian bridges link different parts of the building and allow the breeze to pass through.
The living wall that covers a large part of the exterior was created by local living wall specialists Habitat Horticulture, and contains 13 species of plants such as geraniums and agapanthus arranged in a swirling pattern.
"Many of these were chosen to attract local pollinators and on any given day you can find honeybees, moths and bumblebees all at once," said Habitat Horticulture founder David Brenner.
"Our approach thoroughly examines the micro-climates, potential growth rates, and lighting conditions of the installation space to ensure that an appropriate species is specified for each spot on the wall," he told Dezeen.
The green wall at 2177 Third Street is 48 feet (14.6 metres) high and 25 feet (7.6 metres) wide.
Habitat Horticulture carries out maintenance work on the bottom portion of the wall on a monthly basis. Twice a year, a swing stage is used to tend to the top portions and replace any plants as needed.
The wall is visible through floor to ceiling glazing that lines the corridors on every level of the building. The greenery compliments the building's bronze-coloured facade, which features boxy balconies that project from between walls of windows.
"A simple window wall system for the facade integrates custom bronze anodised aluminium extrusions which frame the 15-foot (4.5 metres) facade modules," Woods Bagot told Dezeen.
"A mixture of framed balconies and metallic fritted glass adds dynamism to the building's exterior."
At ground level, the shopfront windows are framed by glazed teal-coloured bricks sourced locally from the Dogpatch neighbourhood.
Bronze accents feature inside the lobby, picking out the lift doors and reception desk.
A rooftop lounge has fire pits for residents to gather around, and the condos at 2177 Third Street also come with access to a co-working space, a bike workshop and a resident's lounge with a "chef's kitchen".
Woods Bagot is a global architecture firm founded in Australia in 1896. Recent US projects by the firm include a restaurant in Manhattan and the practice's own New York offices.
Photography is courtesy of Woods Bagot.
Project credits:
Client: Align Real Estate
Woods Bagot architecture team: Guion Childress and Hannah Cao
Woods Bagot interiors team: Katy Mercer and Hannah Cao
Landscape architecture: Marina Design Group and Surface
Structural engineering: Nishkian Menninger
Civil engineer: BKF Engineers
Mechanical and electrical engineer: Meyers + Engineers
Plumbing engineering: SJ Engineers
Living wall: Habitat Horticulture
Facade: AGA design build
Sustainability consultant: Urban Fabrick

