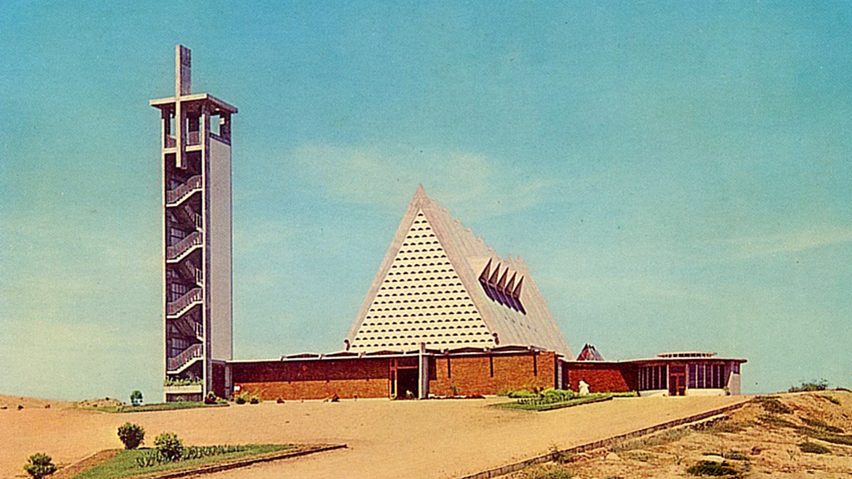
Architecture highlights from central Africa include projects from Equatorial Guinea and Angola
For the penultimate article in our collaboration with Dom Publishers, the editors of the Sub-Saharan Africa Architectural Guide have selected their architectural highlights from countries in central Africa.
Written to be a comprehensive guide to the architecture of the 49 sub-Saharan countries in Africa, the Sub-Saharan Africa Architectural Guide features over 850 buildings.
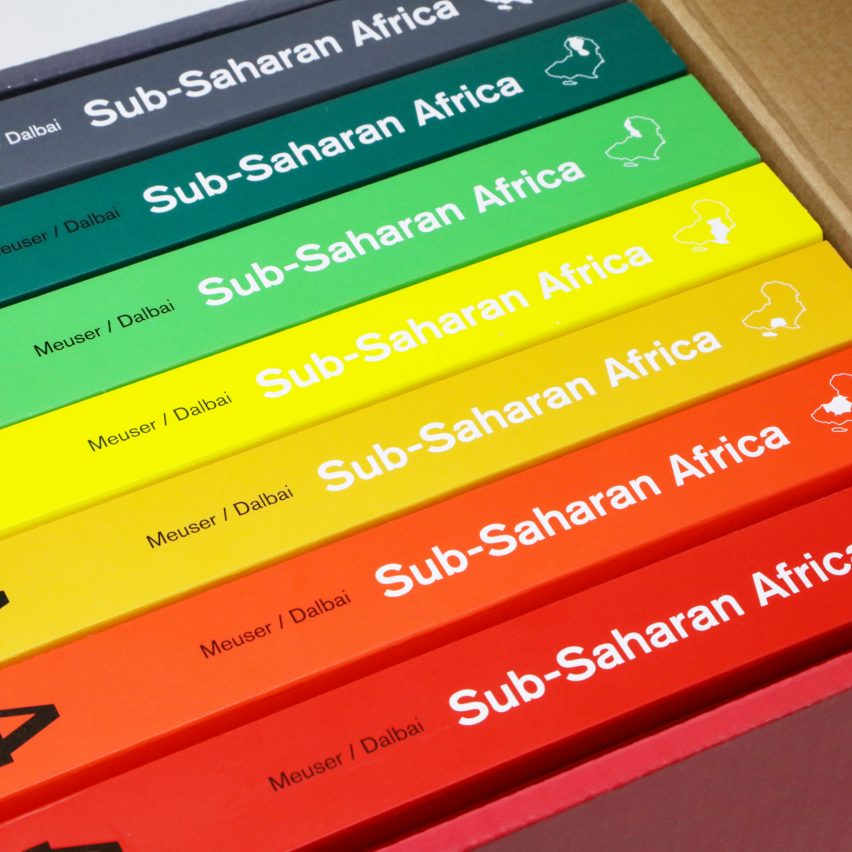
Named Central Africa from the Atlantic Ocean to the Great Lakes, the sixth volume of the publication features buildings in Cameroon, Equatorial Guinea, São Tomé and Príncipe, Gabon, Republic of the Congo, Democratic Republic of the Congo, Central African Republic and Angola.
Read on for picks from each country in the region selected by editors Philipp Meuser and Adil Dalbai:
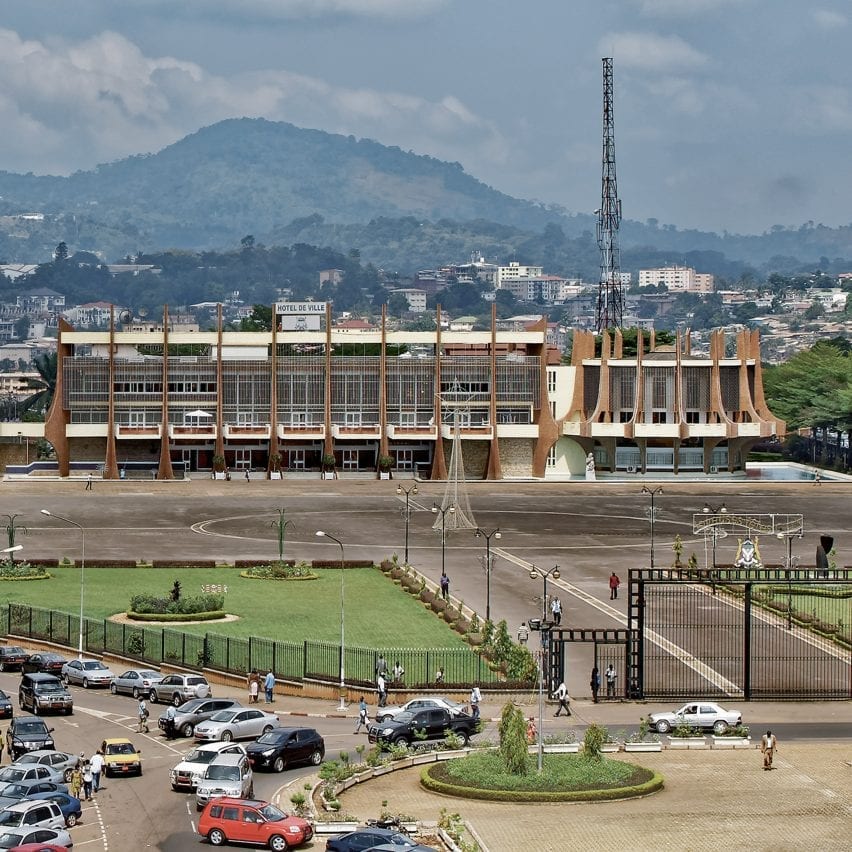
Cameroon
Yaoundé City Hall, Yaoundé, by Armand Salomon
The town hall of Youndé is one of the icons of African architecture as a whole.
Built in the early 1980s, it looks like a spaceship from the cosmic age of the 1960s that landed too late. Nevertheless, its architectural expressiveness has no comparison in central Africa.
The building's French architect, Armand Salomon, arrived in Cameroon for the first time in around 1956, when the country was still under French rule. He was the first foreigner to be a licensed architect in Cameroon.
Although of European descent, Salomon felt it was important to create architecture that was inspired by African design. The Hôtel de Ville was one of the most successful examples.
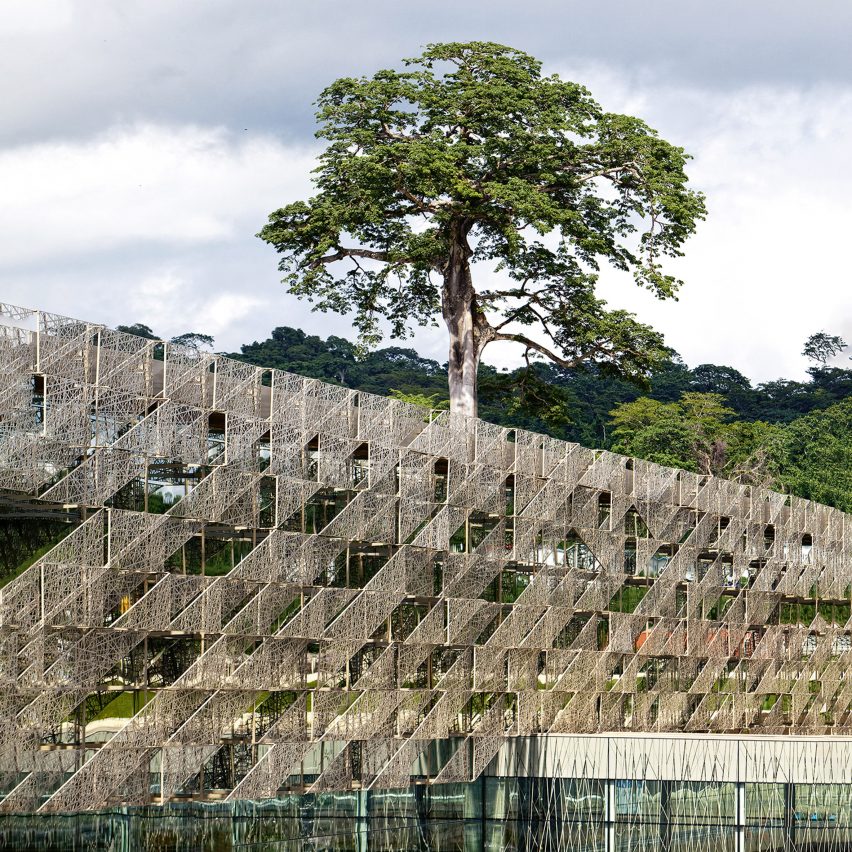
Equatorial Guinea
Sipopo Congress Centre, near Malabo, by Tabanlıoğlu Architects
The Sipopo Congress Centre near Malabo is nested in a semi-transparent metal envelope as a shield protecting it from strong light and creating an implication of security. This protects the interiors from sharp sun beams while giving them optimal benefit of the daylight.
Through the placement of metal panels in variations at different levels and angles, the facade is perceived as an assortment of playful geometries glittering with daylight, echoing not only the colours and tones but also the motions of the winds and waves.
Tabanlıoğlu Architects has celebrated the surface trend typical of the Turkish design scene, which is quite appropriate for an international venue but makes no contribution to local architecture.
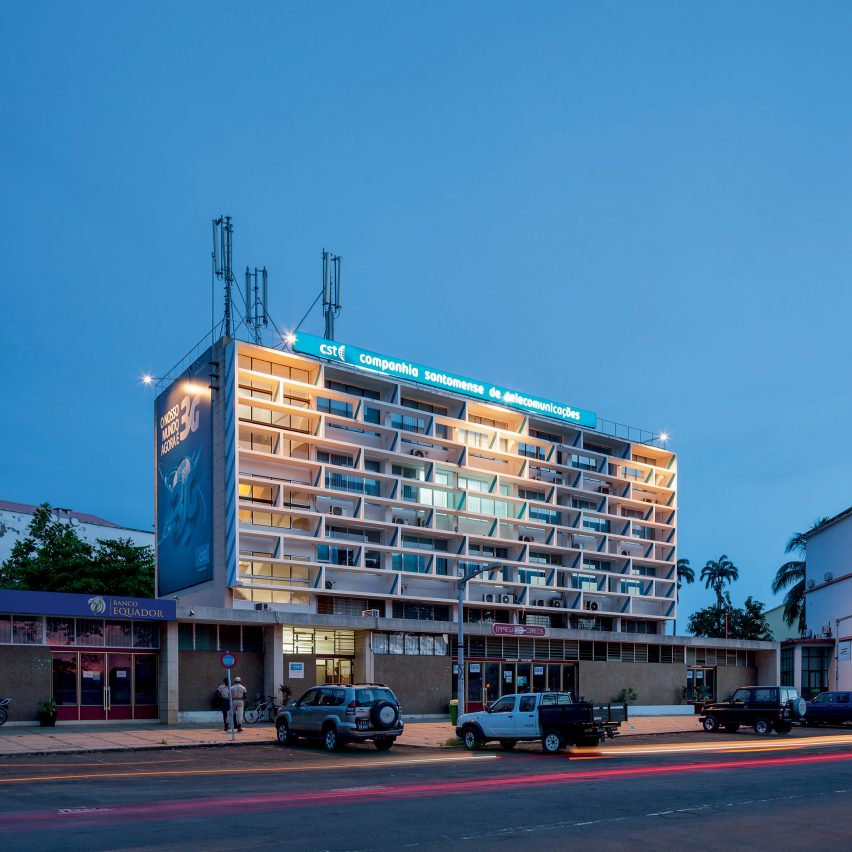
São Tomé and Príncipe
Telecommunications Company, São Tomé, by José Pinto da Cunha and José Pereira da Costa
This building by two Portuguese architects positively enriches the cityscape. Located near the coast, it is prominent in the landscape of the Ana Chaves Bay.
Previously the headquarters of the Post and Tourism Information Office, it has a modernist design, and is clearly adapted to the tropical context.
Reinforced concrete technology was adopted for the grid of brise-soleil on the facade. This emphasises the building's horizontality, despite its height, and performs the functions of shading and ventilation while making a strong aesthetic impact.
The Telecommunications Company building is one of the most innovative and significant works in São Tomé's modernist architecture. The interior remains mostly unchanged; it retains the structure's modernist image.
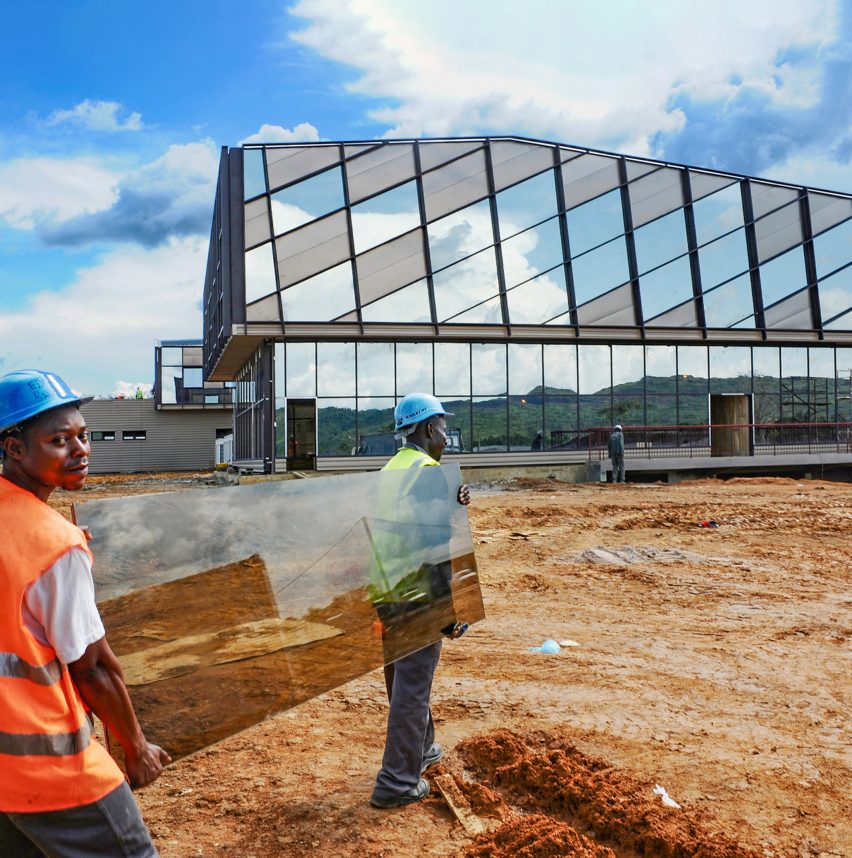
Gabon
E3MG Campus Moanda, Moanda,
by Maïssa Architectures
Jean Pierre Maissa is the only architect in his country to have successfully presented his buildings to an international festival audience.
The fact that he was allowed to build such a modern campus in Moanda, 500 kilometres from the capital, is undoubtedly due to Gabon's wealth of mineral resources. Admittedly, the E3MG looks like a spaceship that has landed in the African jungle. But it is still a visual phenomenon.
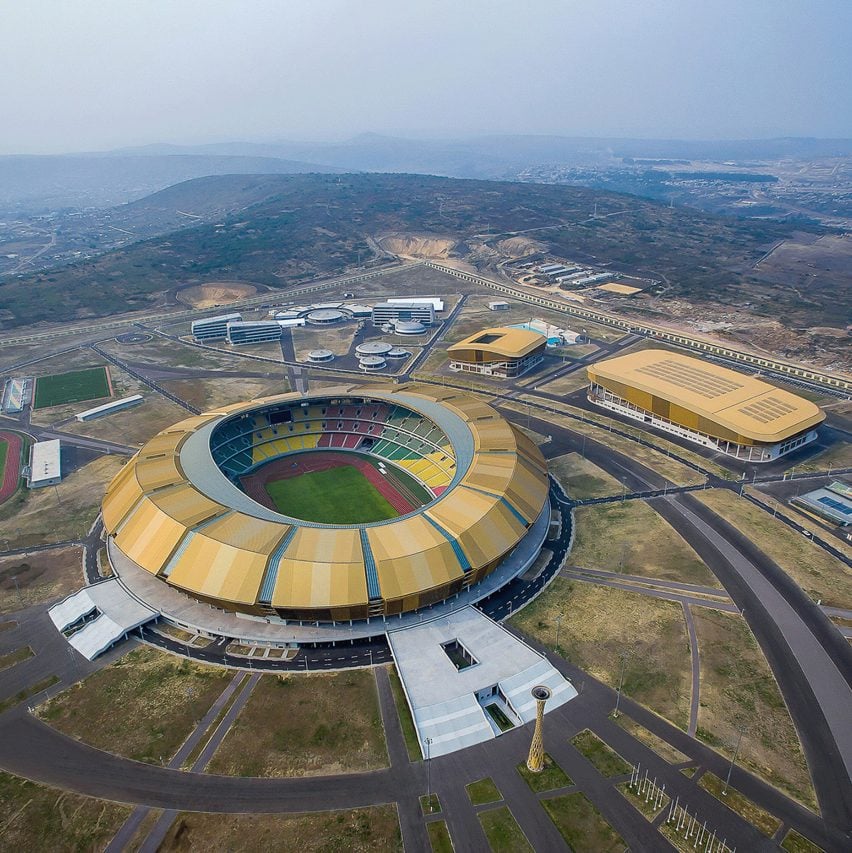
Republic of the Congo
Complexe Sportif
de la Concorde, Brazzaville, by China State Construction and Engineering Corporation
In 1965, Brazzaville hosted the first All-Africa Games. By 2015, the old Massamba-Débat Stadium, with its 33,000 seats, was inadequate for the eleventh games and their fiftieth anniversary.
Constructed from 2013 to 2015 for the African Games, the stadium accommodates 60,000 spectators, who are protected from the weather by a metallic roof of petal-like forms.
The complex also includes a sports hall, an Olympic-size swimming pool, a conference centre, offices, and hotels. It was built in a framework of the bilateral cooperation between the Republic of the Congo and China by the China State Construction and Engineering Corporation (CSCEC).
It is always surprising to see where China is erecting new large-scale buildings for African governments. Beijing's stadium diplomacy has a long tradition. After all, China also built a stadium along the Congo river embankment in the sixties across the river in Kinshasa.
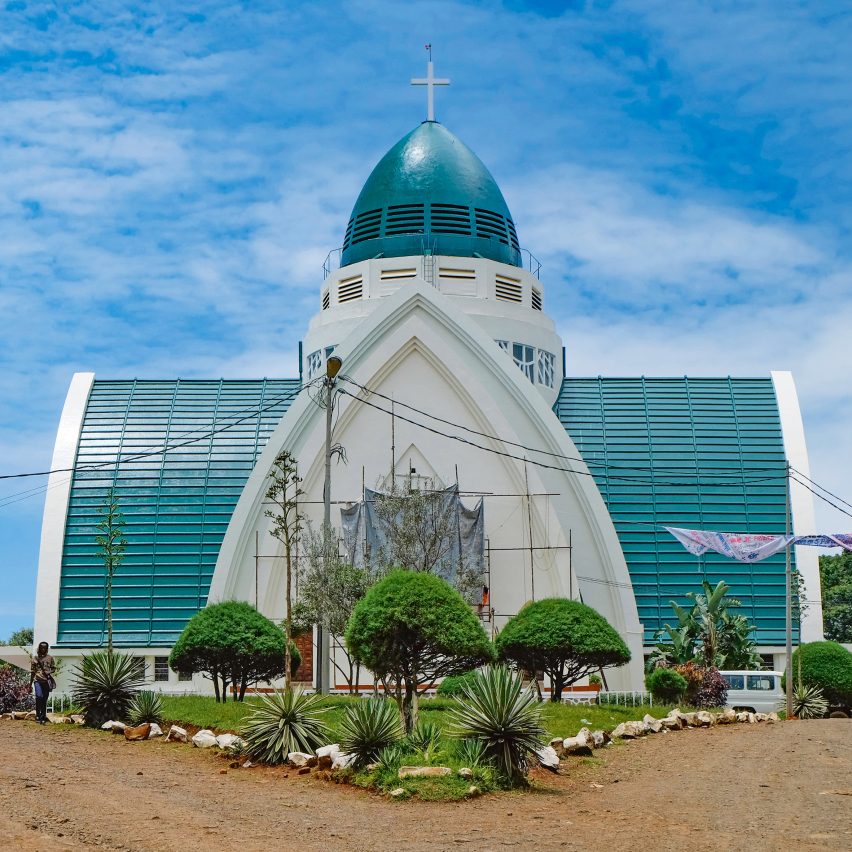
Democratic Republic of the Congo
Bukavu Cathedral, Bukavu, by Georges Nef
With such a distinctive silhouette, composed of two articulated, pointed arch-shaped roofs and a streamline moderne cupola perforated with slits for natural ventilation, Bukavu Cathedral counts among the most remarkable architectural projects in central Africa.
The way in which the architect Georges Nef developed the architectural form of this cathedral in 1950 deserves recognition. From the shape of the local huts with their roofs reaching to the ground, he designed this place of worship on a cross-ground plan.
To this day, the building remains an icon of Belgium's late colonial architecture in Africa and a good example of bringing together tradition and modernity.
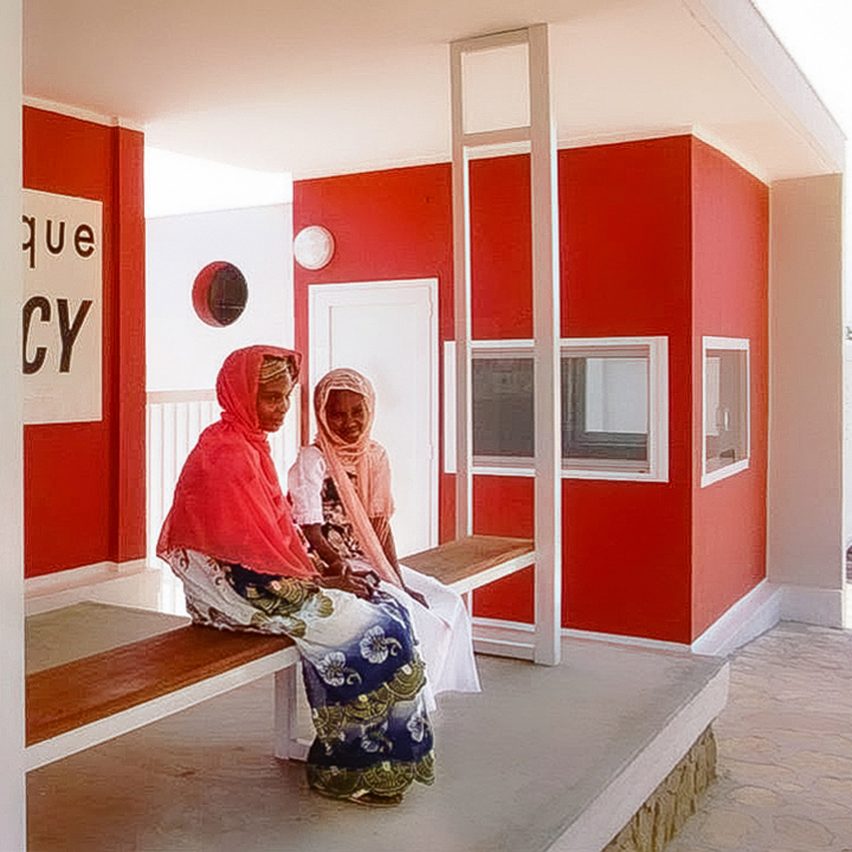
Central African Republic
Emergency Paediatric Centre, Bangui, by Studio TAMassociati
After the completion of the Salam Centre for Cardiac Surgery in Sudan, satellite clinics were planned in the nine bordering countries, among them the Central African Republic. Bangui, the capital of a country where the life expectancy averages around fifty years for men and fifty-five for women, was the site of the first of these clinics.
Built around a central patio, the Emergency Paediatric Centre in Bangui offers health assistance to children under the age of fifteen and also provides educational courses on hygiene and health. On average, one hundred children and twenty pregnant women are treated there every day.
Dubious activities of the Russian government and private mercenaries close to it contribute to the fact that the Central African Republic hardly receives any help from the international community.
In this context, the Emergency Paediatric Centre by the Italian architects is like a lighthouse in the rough ocean.
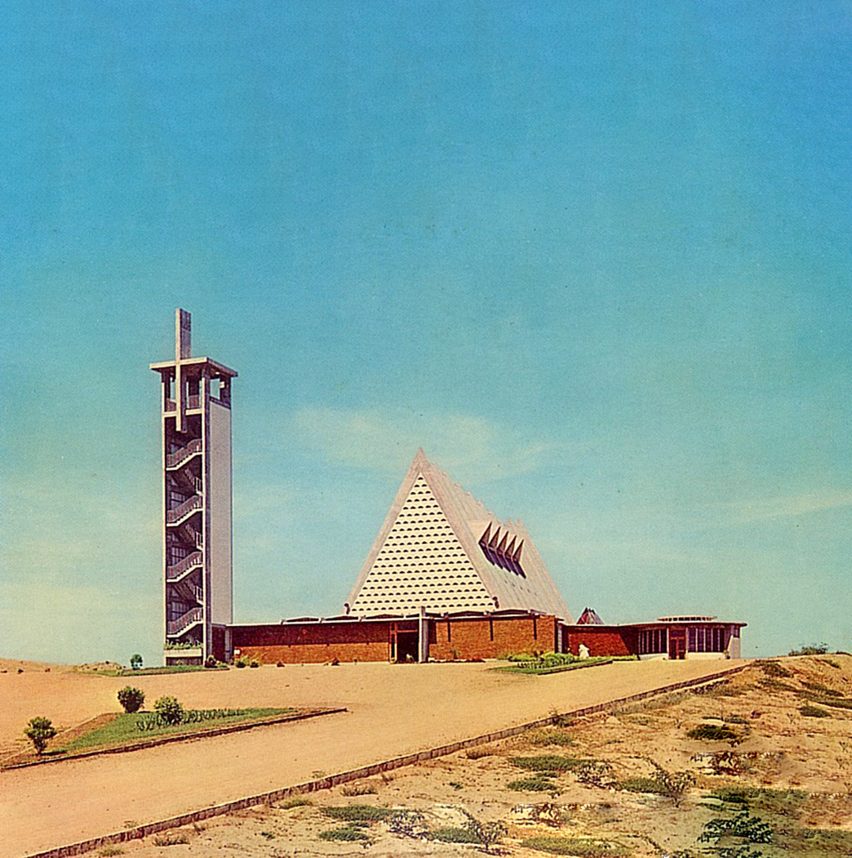
Angola
Nossa Senhora da Conceicão Church, Sumbe, by Francisco Castro Rodrigues
Designed by the Portuguese architect Francisco Castro Rodrigues from 1960 to 1966, the Nossa Senhora da Conceicão Cathedral overlooks the sea in in the city of Sumbe.
Rodrigues and his wife translated Le Corbusier's Athens Charter into Portuguese in 1948 and after moving to southwestern Africa in 1953, the mayor of Lobito entrusted him to transform Lobito into a modern port city.
Rodrigues made a name for himself during his three decades of architectural work in Lobito as well as the northern city of Sumbe, where he designed a cathedral in a modern style. His work also underlines the thesis that it is only possible to create architectural masterpieces in times when powerful clients fill the order books of architects.