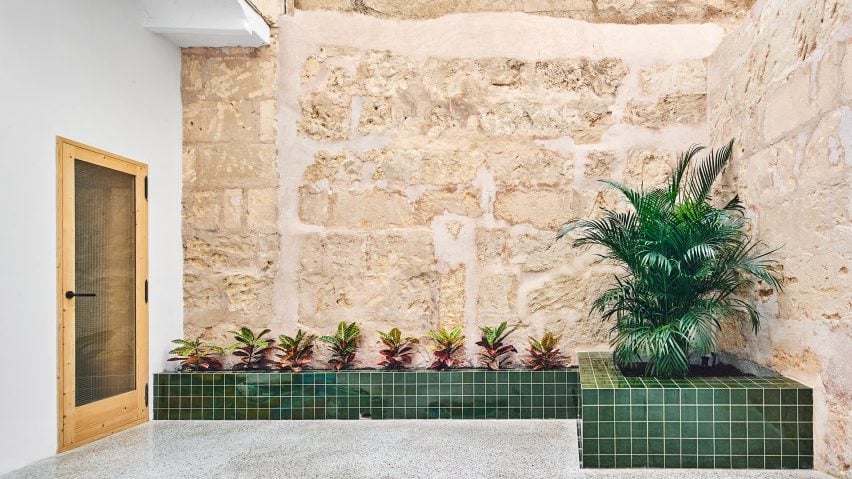
Ten inviting courtyards to relax and socialise in
For our next lookbook, we've selected ten courtyards and enclosed outdoor spaces where the designers have created inviting places to sit and relax.
Courtyards are areas that are enclosed by walls yet open to the sky. They allow natural light and fresh air to enter buildings with deep plans and can also serve as gardens or patios if designed well.
These ten projects have made the most of these outdoor spaces to create calm seating areas to hang out in.
This is the latest roundup in our Dezeen Lookbooks series providing visual inspiration for the home. Previous articles in the series feature plant-filled interiors, lush rooftop gardens and spaces for outdoor dining.
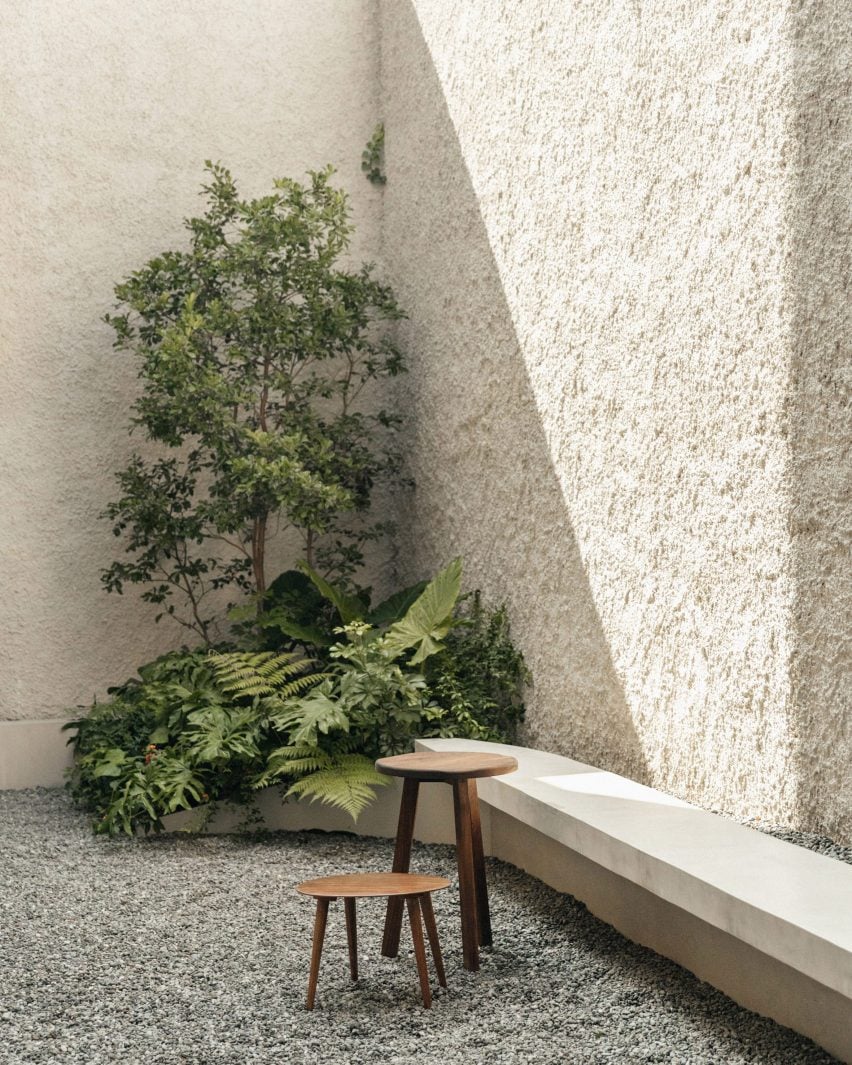
Casa Octavia in Mexico City, Mexico, by PPAA
Casa Octavia, a hotel opened by a fashion brand in Mexico City, has a gravel-lined outdoor space down one side.
A polished concrete bench that doubles as a fern-filled planter provide a place to sit with your back against the wall and catch the sun. Smooth wooden stools provide additional seating for groups to gather and chat.
Find out more about Casa Octavia
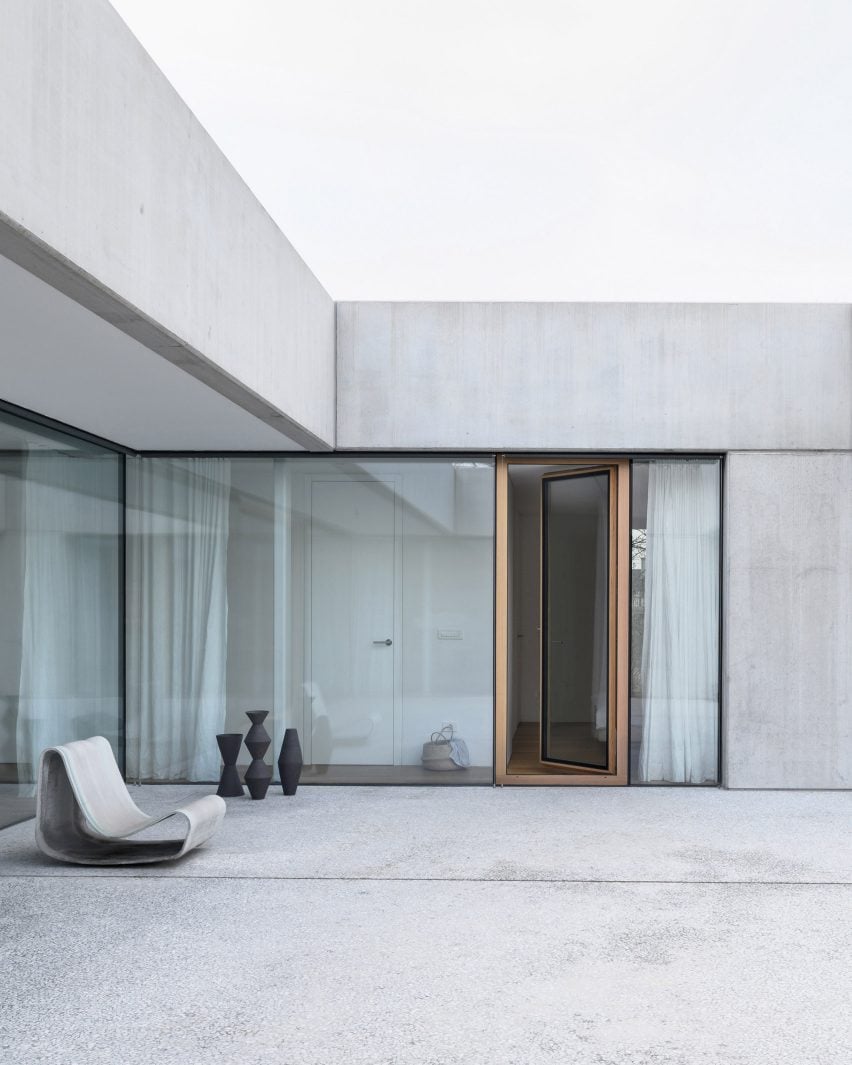
House for a Ceramic Designer in Ljubljana, Slovenia, by Arhitektura d.o.o
Angular black ceramic sculptures made by the occupant decorate this courtyard at the centre of a house and studio built for a ceramicist living in Ljubljana.
A looping chair by Zett made of fibre cement matches the concrete walls and floors and provides another sculptural element when not in use. White curtains can be used to screen off the glass walls from the outdoors for privacy.
Find out more about House for a Ceramic Designer
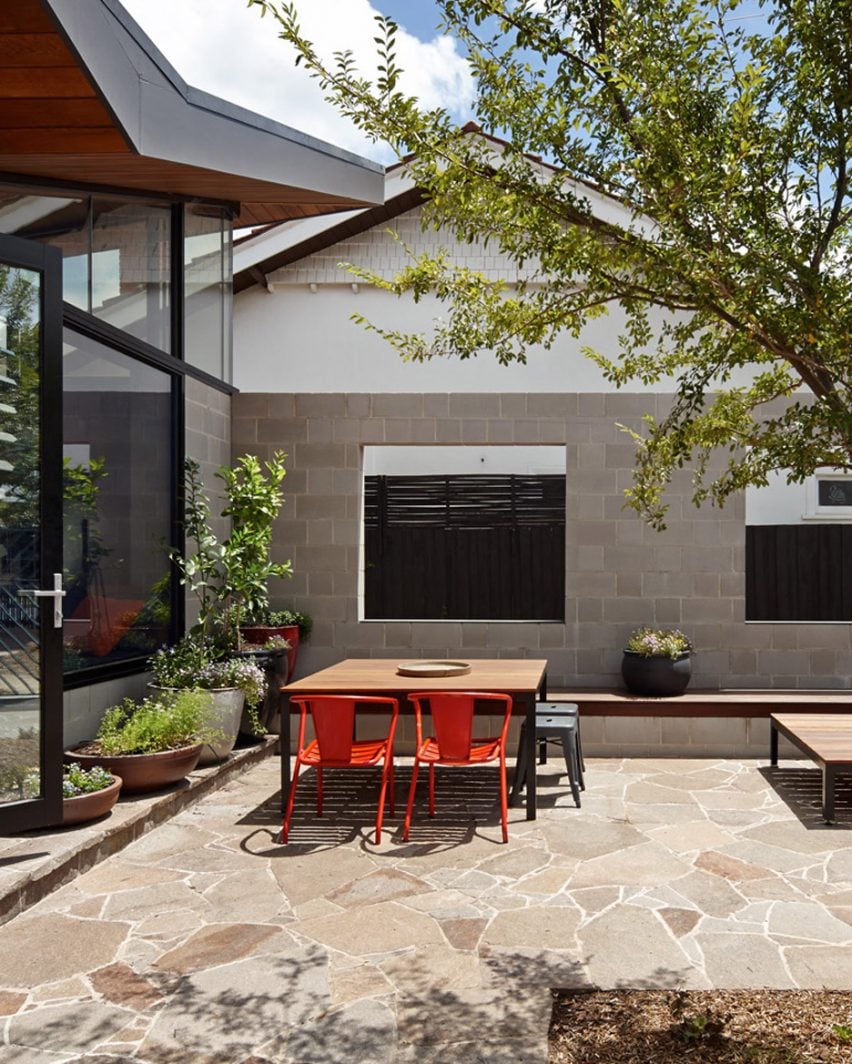
Fairfield Hacienda in Melbourne, Australia, by MRTN Architects
A patio at the front of this home in Melbourne acts as an outdoor living room for the family that lives there.
Windows and doorways are formed by the simple breeze-block walls, which also form a wood-topped bench down one side. Bright red metal chairs and grey bar stools provide extra seating around the outdoor dining table.
Find out more about Fairfield Hacienda
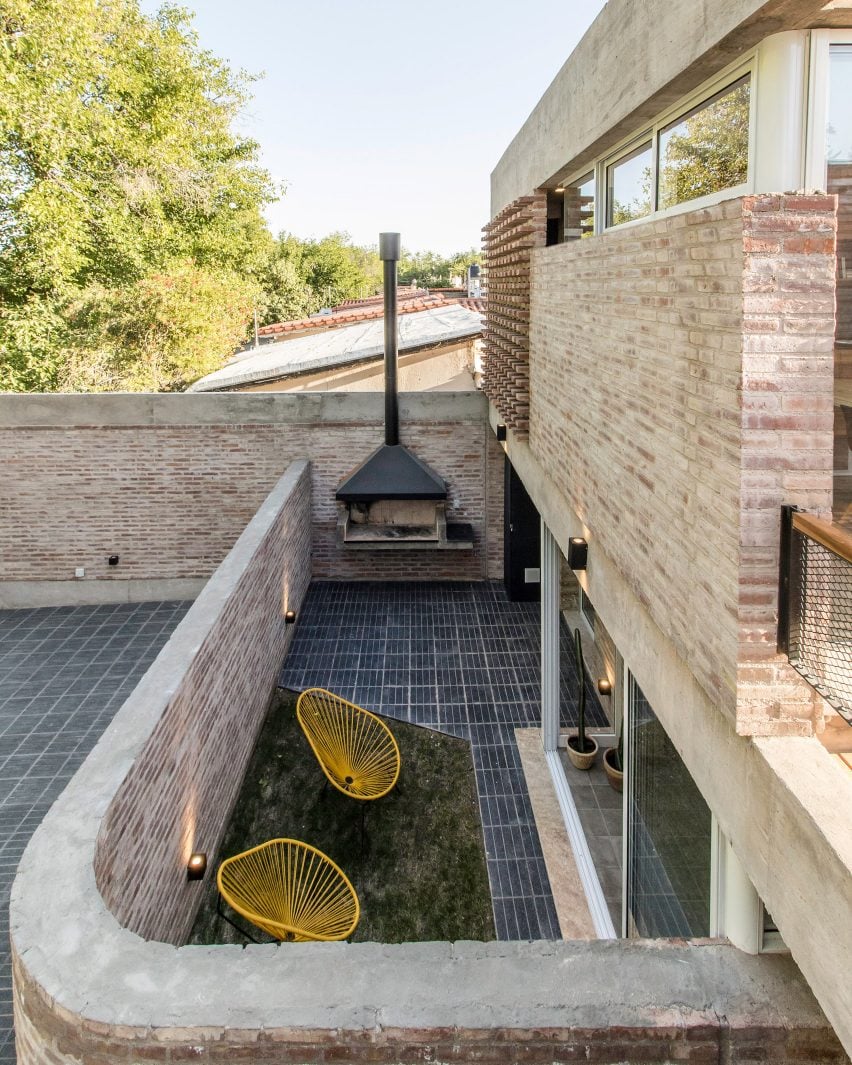
Martinez 3458 in Mendoza, Argentina, by Primer Piso Arquitectos
A patch of grass has been planted in a section cut away from the tiled floor of this walled patio on the ground floor apartment of this brick building in Mendoza.
A pair of acid-yellow Original Acapulco Chairs by OK Design sits on the lawn, and an outdoor fire shelf with a chimney provides a spot for an outdoor barbeque that won't bother the upstairs neighbours.
Find out more about Martinez 3458
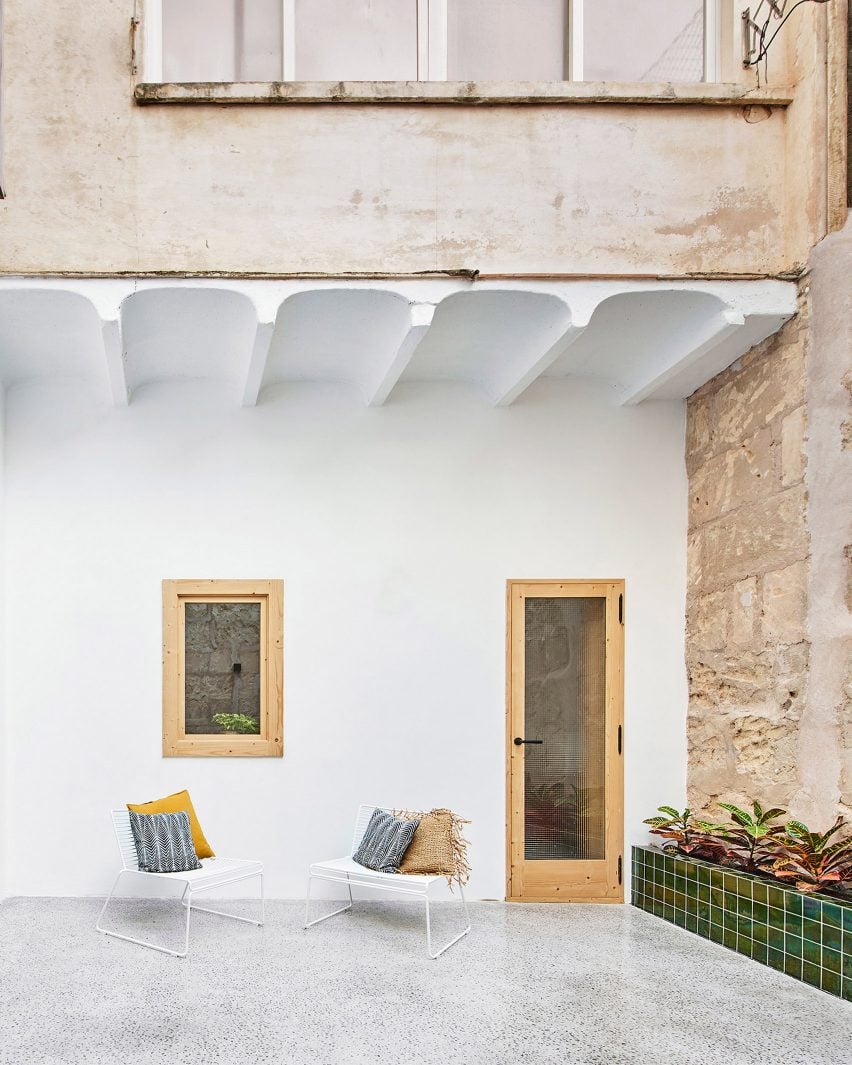
Palma Hideaway in Palma, Mallorca, by Mariana de Delás
Glazed green tiles on a planter filled with crotons (Codiaeum variegatum) provide a pop of colour against the white-painted walls and terrazzo floor of this courtyard for an apartment in Mallorca.
A pair of HAY's Hee Lounge White chairs match the backdrop and are draped with mismatching cushions.
Find out more about Palma Hideaway
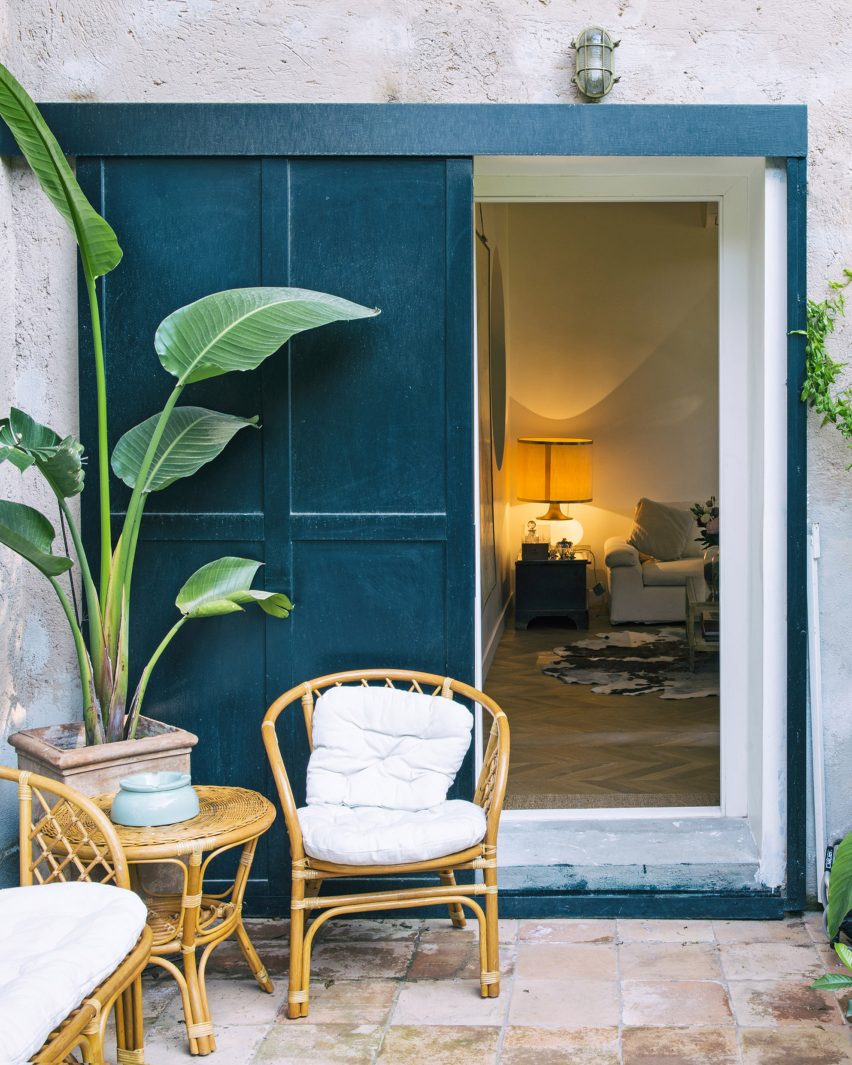
Pointing House in Rome, Italy, by Studio Strato
This 110-square-foot one-bedroom apartment overlooking a park in Rome wraps around this small outdoor space with a tiled floor.
The wooden sliding door is painted a deep teal, providing a backdrop for a pair of bamboo and rattan chairs and a table holding a baby blue glazed ashtray. A wild banana plant (Strelitzia nicolai) in a terracotta pot adds a splash of greenery.
Find out more about Pointing House
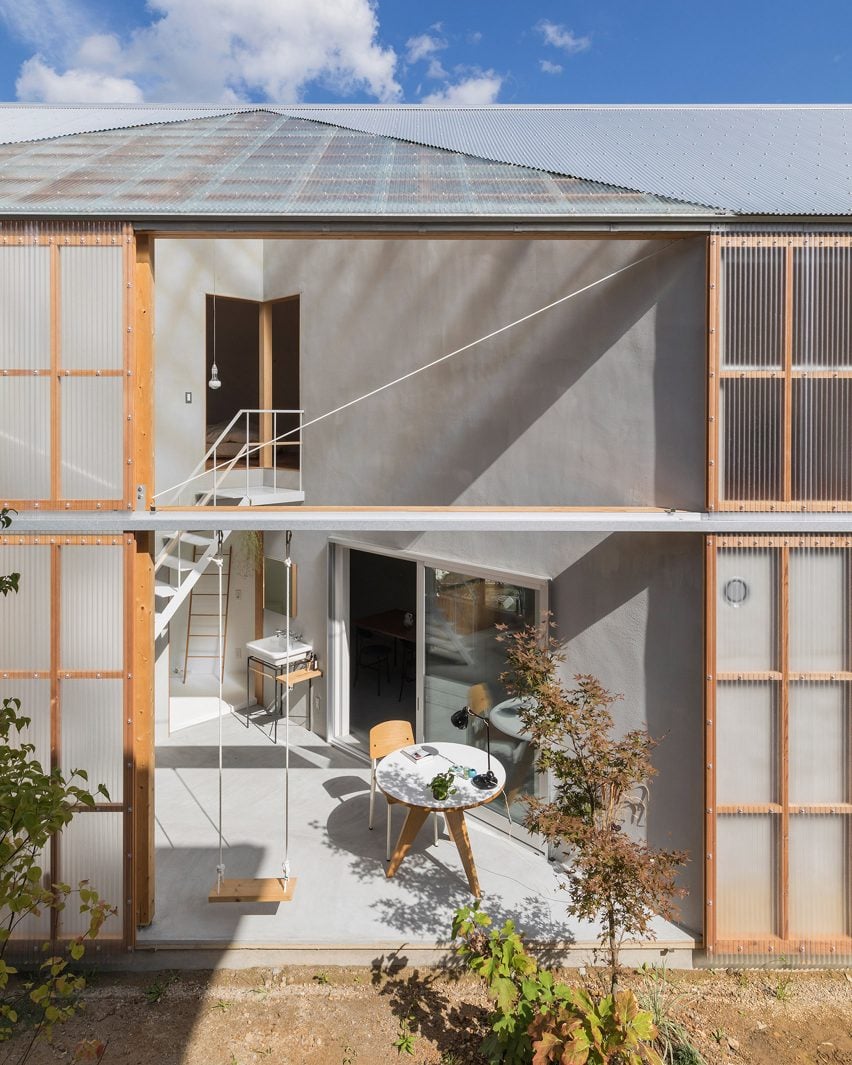
House in Sonobe, Sonobe, Japan, by Tato Architects
A corrugated polycarbonate door slides open to reveal the wedge-shaped atrium of this house in the town of Sonobe.
A simple wooden swing hangs from a steel beam. A sink in one corner serves the downstairs bathroom while a circular table with a chair and an articulated task lamp provide a semi-outdoor workspace.
Find out more about House in Sonobe
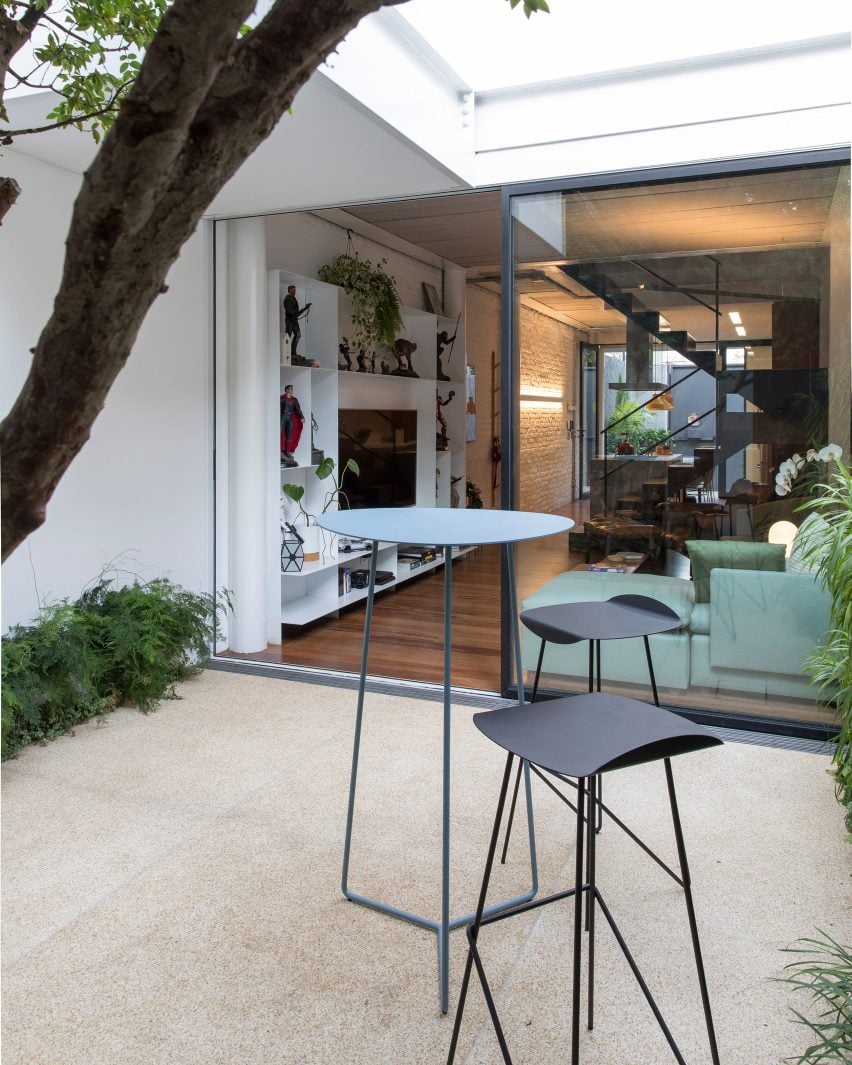
Casa Piraja in São Paulo, Brazil, by Estúdio BRA Arquitetura
This narrow courtyard to the rear of a slim house in São Paulo features an outdoor kitchen and bar tucked against the back wall.
A Nature Tri Bistro Table and a pair of Cascade Stools from Brazilian brand Cremme complete the outdoor setup, turning it into a private bar for the residents.
Find out more about Casa Piraja
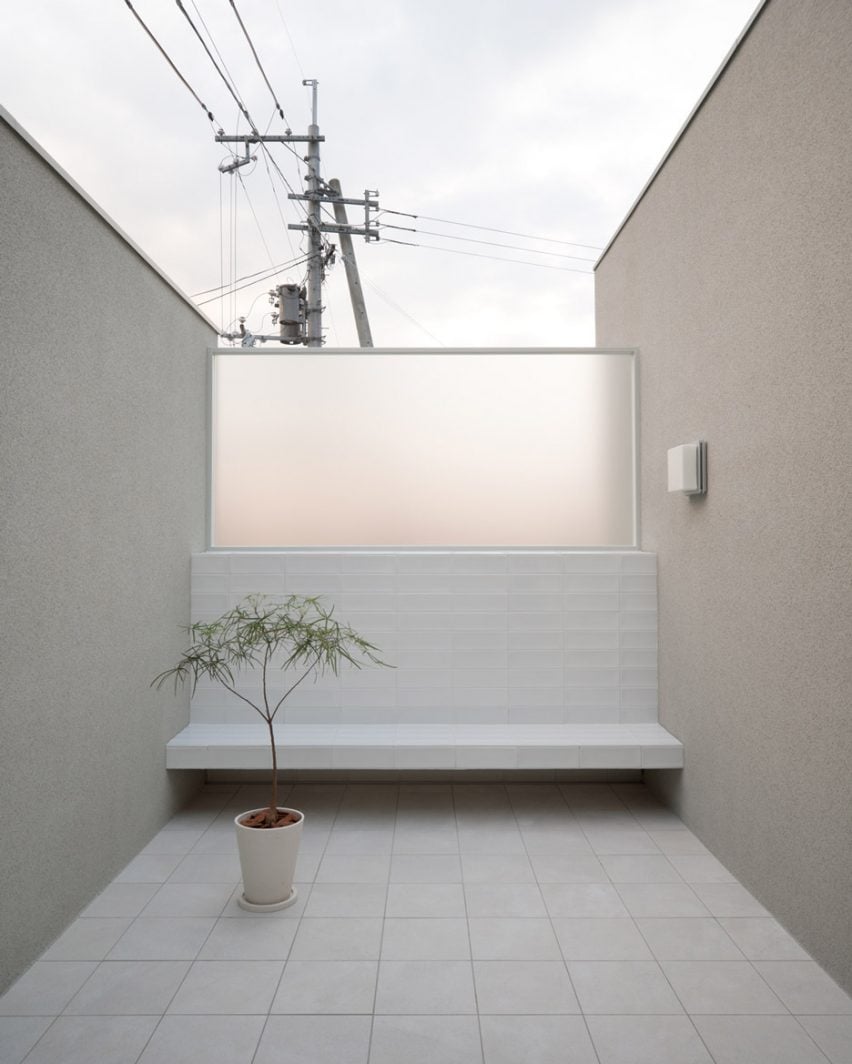
House of Reticence in Shiga, Japan, by Formkouichi Kimura Architects
This tranquil courtyard in a house on an 18-metre-wide plot in Shiga provides a meditative space with plain rendered walls and square white tiles on the floor.
A built-in bench made of long glazed bricks sits below a glazed wall that lets in soft diffuse light while maintaining privacy.
Find out more about House of Reticence
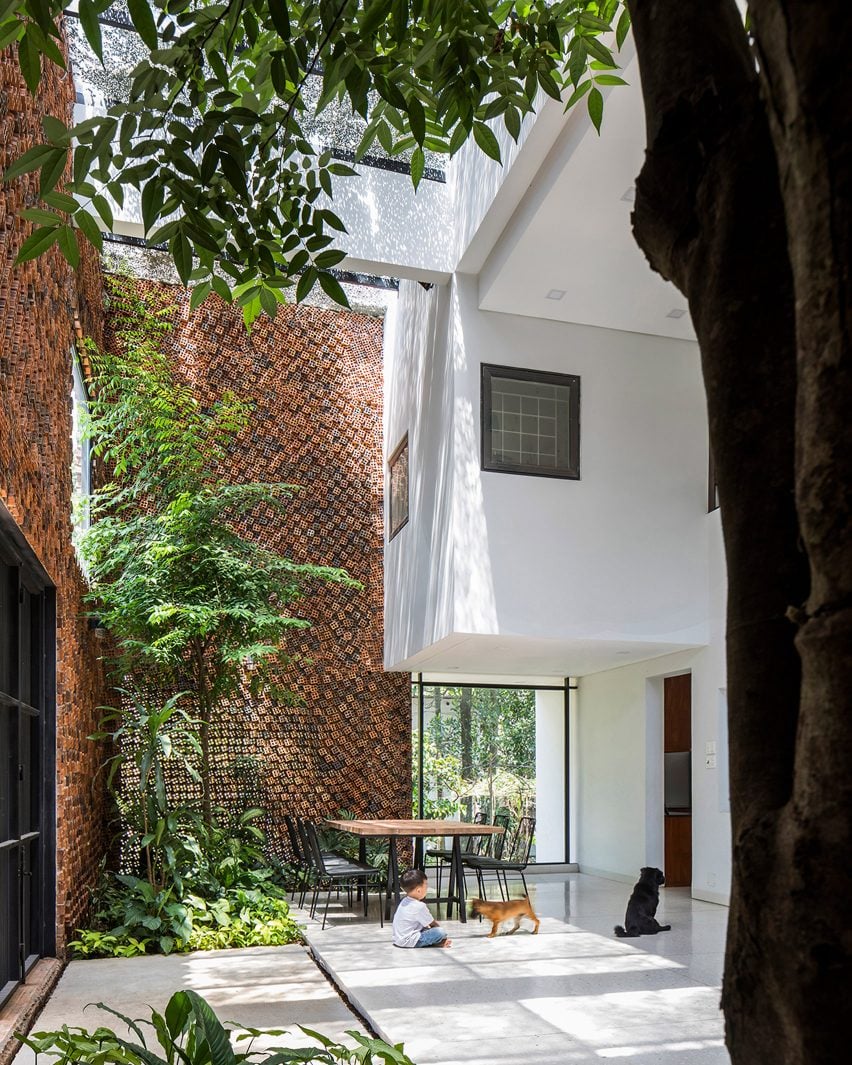
Wall House in Bien Hoa, Vietnam, by CTA
Walls of punctured bricks create an intriguing pattern and let breezes waft through the courtyard of this multi-generational house in Bien Hoa.
A wooden-topped table provides a sunlit dining area surrounded by vegetation planted in the earth between the exposed-aggregate concrete floor.
Find out more about Wall House