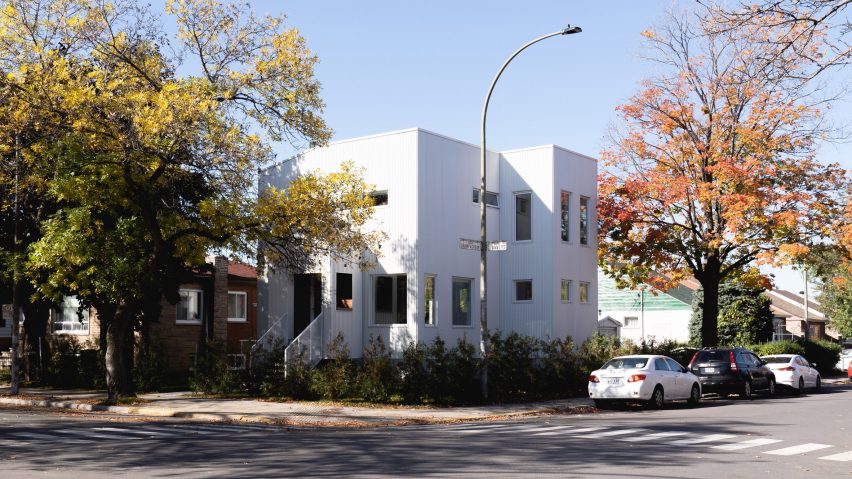Architecture graduates Nicholas Francoeur and Joel Fontaine Lortie have renovated a steel-clad house in Montreal to include two cut-outs in its floors that fill the basement with sunlight.
Called Park Ex House, the dwelling is positioned on a corner in the Park Extension neighbourhood of Montreal, known by locals as Park Ex.
Current architecture interns and friends Francoeur and Fontaine Lortie added another floor and an angled roof to what was previously a one-storey house, in a gut renovation of the property that transformed both its exterior and interior.
The project was completed independently when the pair were finishing their Master's degrees.
Francoeur and Fontaine Lortie replaced Park Ex House's original white horizontal siding with vertical corrugated steel cladding in Cambridge White, which takes cues from Miesian architecture.
"We liked the idea of juxtaposing an industrial material with refined detailing," the graduates told Dezeen.
"The angled roof pays tribute to the original house, as does the fact that we maintained the general proportions of the existing facades."
Inside, Francoeur and Fontaine Lortie wanted to introduce more light into the small building. The pair achieved this by adding a hole in the ground floor above the basement, as well as one between the kitchen and second storey.
The voids flood the basement with natural light, expanding an underground space that is commonly known for its low ceiling and poor lighting.
"The strategy really makes a small house feel much bigger. Ironically, this is carried out by sacrificing square feet," explained Francoeur and Fontaine Lortie.
Engineered wooden beams are also used in the basement in order to increase the ceiling's perceived height.
With exposed concrete floors, the light-filled basement connects the rooms above it to each other in a way that the architecture graduates defined as "separate but together".
"We liked the idea of how the basement would be somewhat private in relation to the house's exterior, but extremely bright and connected to the interior," they explained.
This bright atmosphere is reflected in the rest of the house's white oak floors, stairs and cabinets, which also complement the building's stained-white-cedar-lined porch.
Francoeur and Fontaine Lortie described how functionality is at the heart of the project, with many of its design features serving multiple purposes.
For example, Park Ex House's staircase has an integrated decorative planter and laundry chute which doubles as a support mechanism for the bridge above it.
"For us, Park Ex House makes the point that paying homage to an area's heritage does not always need to be nostalgic, and that history can be made by designing buildings which reflect the present moment while remaining in continuity with the past," the pair explained.
Nicholas Francoeur and Joel Fontaine Lortie are architects-in-training who are completing their education at Canadian firms DKA Architectes and Miloud Boukhira respectively.
Other recent projects that make use of underground spaces include a wine cellar embedded into a Texan hillside by Clayton Korte, and a cave-like house partially submerged in the earth on a Greek island by Mold Architects.
Photography is by Raphaël Thibodeau.

