Aesthetic Lab adds pops of colour to all-white classroom in Taiwan
Architecture studio CloudForm Laboratory has transformed a classroom in a secondary school in Taiwan into a "blank canvas" for creative education.
Called Aesthetic Lab, the multipurpose classroom was redesigned for New Taipei Municipal Xintai Junior High School in the capital city Taipei.
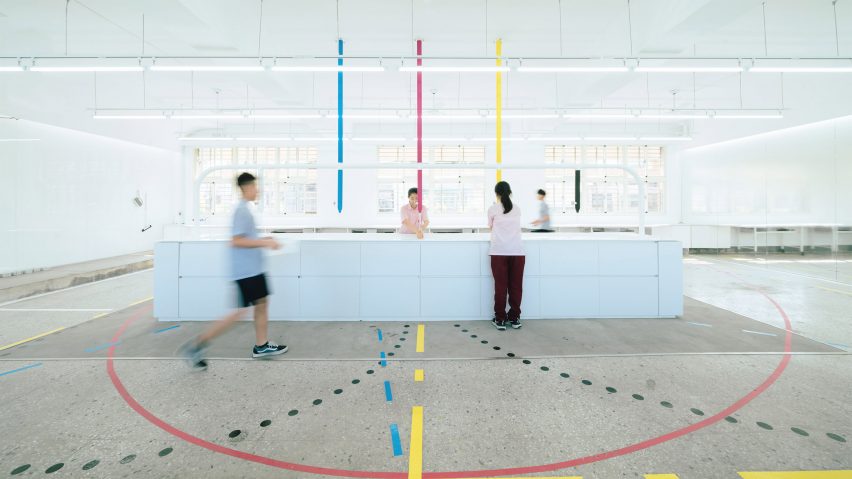
Local studio CloudForm Laboratory turned a traditional schoolroom with wooden workbenches and a pinboard into a pared-back space that the firm described as a "blank canvas" for imaginative learning.
Rectangular in shape, the large classroom's ceiling and two of its walls are painted in all-white, creating an uncrowded space for students to learn in.
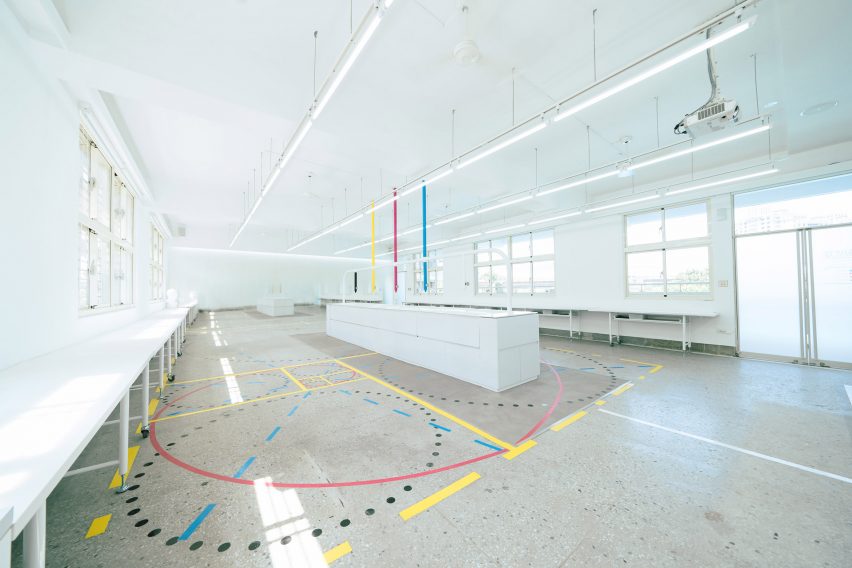
The classroom's front wall is dedicated to a floor-to-ceiling whiteboard, while its back wall is a mirror that expands the space by reflecting the classroom's activities.
"Encompassed by white interior walls and ceilings, children's rich and diverse imaginations are able to run freely," explained CloudForm Laboratory.
The only colours used in the classroom are cyan, magenta, yellow and black, which are borrowed from the CMYK colour model. The model refers to the four basic colours used in colour printing, with K meaning "key" for black.
A white island sits in the centre of the room, above which thin coloured pillars that double as taps plunge down from railings attached to the ceiling, and act as the classroom's focal point.
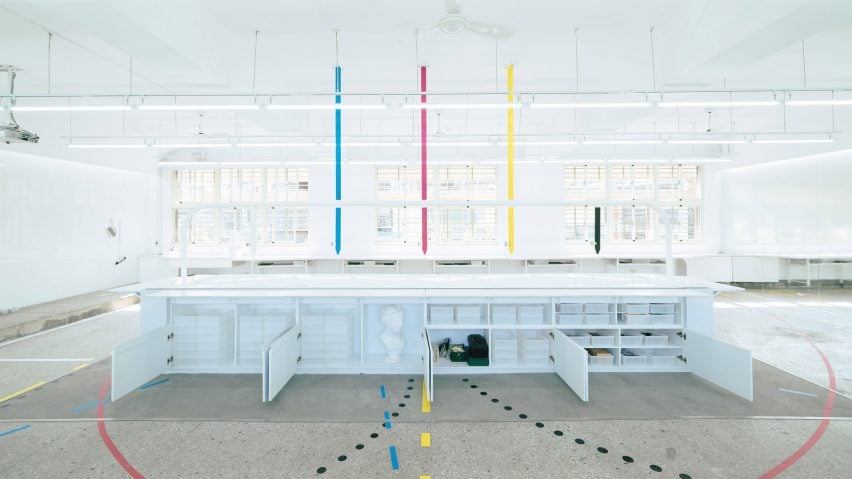
Complete with a sink that can also be used as a tabletop and various storage units, the central island leaves space for a variety of activities to take place within the rest of the room.
Stackable white chairs are stored under white tables on wheels that line the edges of the room, available for students to either pull out or push to the side as they need.
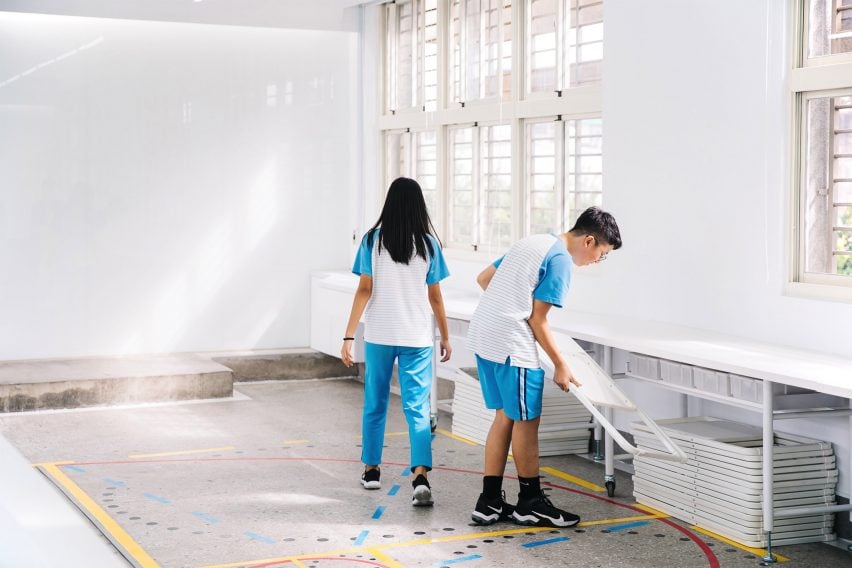
CloudForm Laboratory designed the classroom to be as open-ended as possible for students to use in their art projects.
"Students can transform the classroom into an exhibition space by replacing the ceiling's rail-mounted lights with projection lights to illuminate their projects," said the studio.
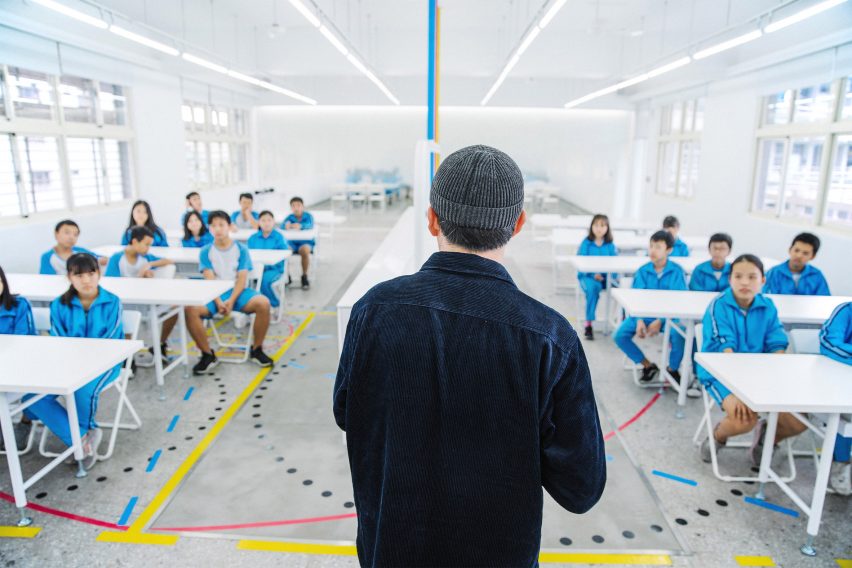
Aesthetic Lab's grey concrete floor is defined by a series of colourful patterns that fit into the dimensions known as the golden rectangle, which takes its measurements from the mathematical golden ratio.
The various spirals and squares traversing the floor resemble markings on a sports court, and add accents of playful but organised colour to an otherwise monochrome room.
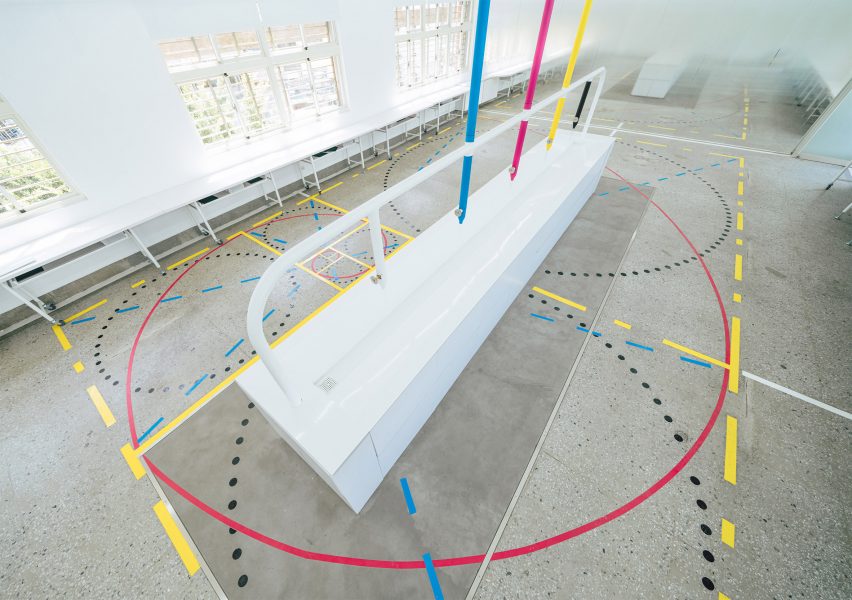
Aesthetic Lab's floor design is intended to bring a sense of symmetry and order into an open-ended classroom built to encourage creative learning.
"While intangible concepts are conveyed to students, the flowing lines on the floor are a manifestation of the knowledge applied within the space," explained CloudForm Laboratory.
"The four colours draw out the central axis of the classroom through the golden ratio, and double as teaching materials for aesthetic exploration within the classroom."
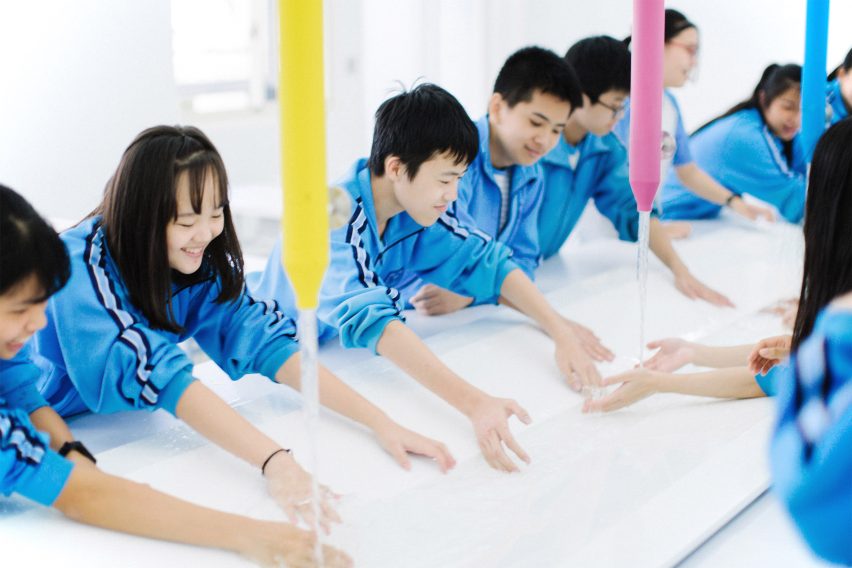
CloudForm Laboratory is an interdisciplinary architecture and design studio based in Taipei.
More creative spaces for students include a series of indoor and outdoor classrooms for a school in Peru designed by Rosan Bosch Studio and IDOM in response to the spread of coronavirus, and a school filled with colourful playgrounds in China by designers Paul Mok and Jiayu Qiu.
Photography is by EdiTrio Studio and Jason Chen at Bole Studio, courtesy of Taiwan Design Research Institute.
Project credits:
Design: CloudForm Laboratory
Client: New Taipei Municipal Xintai Junior High School
Advisor: Ministry of Education
Organiser: Taiwan Design Research Institute