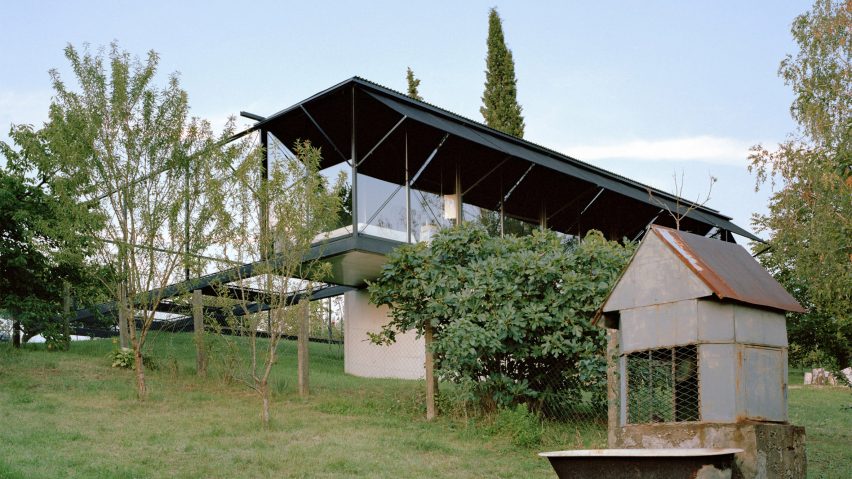Glass walls and a gridded steel frame define Avala House, which architecture studio Ten has created in a sloping orchard on the Avala mountain in Belgrade, Serbia.
The dwelling was commissioned by a local craftsman and decorator, who wanted to challenge himself and his skill set by creating a house with local resources and a limited budget.
According to Belgrade and Zurich-based Ten, the project became a collaborative experiment with the client to see what could be achieved within the budget.
It was built with local craftsmen, construction techniques and materials, all in standard lengths, which will ensure the project can be easily repaired or updated in the future.
"The central premise of the project was to include the future owner in the process of making by specifying only available local material and construction knowledge," the studio said.
"This challenged the norm of architecture being a complete conceptual product, delivered to the site via the client, but instead opened the process as a genuine conversation on the process of construction, the future use and practical and necessary maintenance."
Avala House is planned around a 16-by-16-metre steel grid, which is divided into 3.2-by-3.2-metre modules. A large courtyard punctures its centre.
Enclosed living spaces are positioned along one side of the grid, while the other three sides are left open for use as terraces.
The grid only touches the ground at three points. One is where the grid meets the slope of the landscape, and the others where the frame rests on two concrete structures.
These concrete structures are designed to resemble boulders in the landscape. The biggest one contains a bathroom, while the other doubles as a staircase to the house.
Inside, Avala House is designed as one long, open-plan space with a sleeping zone, a kitchen and dining space, alongside a lounge area and bathroom.
These zones can be divided up by floor-to-ceiling curtains if required.
The living spaces are lined with glass on one side and a wall of 10 large, pivoting steel doors that open fully to the terraces on the other.
According to the architects, the decision to make the design so open "was simply logical" as it maximises views of the surrounding landscape and large trees on the site.
"We were sure nature had to come in, you have to be able to shower next to the fig tree," the studio told Dezeen.
"You would sit in the living room while being outside, like a veranda at times."
The structure and details of Avala House are exposed throughout, designed to showcase the locally sourced materials and detailing by the craftsmen.
Each terrace is complete with different but changeable surfaces, including hammock-like nets, wooden decking and concrete slabs positioned around an existing tree that extends through the frame.
Other homes built with glass and steel featured on Dezeen include a retreat in a forest glade near Madrid by Penelas Architects and a double-height extension to a pitched-roof house in Germany by Aretz Dürr Architektur.
Michael and Patty Hopkins used lightweight steel and glass to create their own high-tech home, Hopkins House, in the north London suburb of Hampstead.
Photography is by Maxime Delvaux.
Project credits:
Architect: TEN
Project leaders: Nemanja Zimonjic, Ognjen Krašna, Jana Kulić and Miodrag Grbić
Engineering: TEN, Miodrag Grbić
Tools and workshop: TRI MB Univerzal

