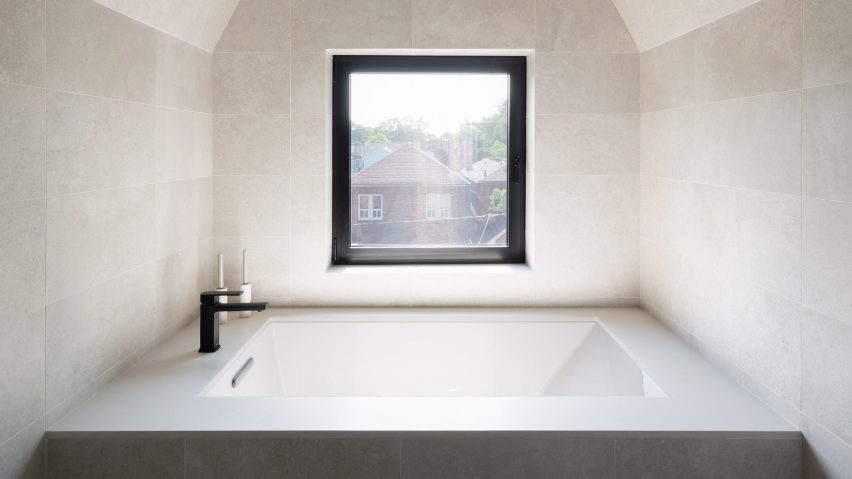
Twelve contemporary bathrooms with a spa-like feel
For our latest lookbook, we have selected 12 spa-like bathrooms created by architects and designers to relax and unwind in.
These bathrooms are characterised by a minimalist aesthetic that makes them resemble spas and feature open spaces, natural materials, textural surfaces, earthy hues and oversized fixtures.
Keeping accessories and decoration to a minimum creates soothing surroundings and draws attention to the luxurious textures and materials used in these bathrooms.
This is the latest roundup in our Dezeen Lookbooks series providing visual inspiration for the home. Previous articles in the series feature inviting courtyards, outdoor spaces with fireplaces and fire pits, and pastel-hued interiors.
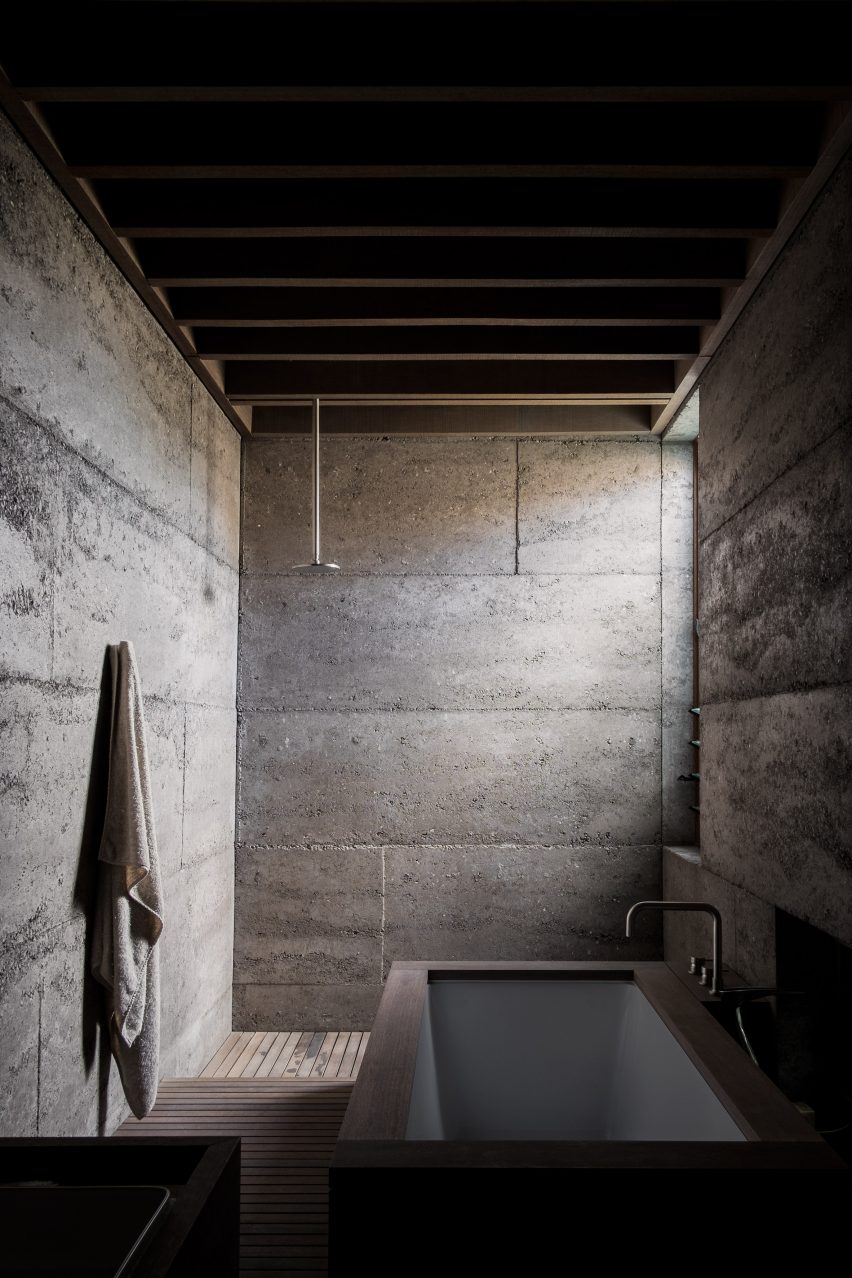
Cloister House, Australia, by MORQ
The rammed concrete that was used for the walls of this home were left exposed in its bathroom, providing the space with a textural, brutalist quality.
Red hardwood was used across the ceiling and joinery to add warmth, framing the bathtub, sink and storage areas.
Find out more about Cloister House ›
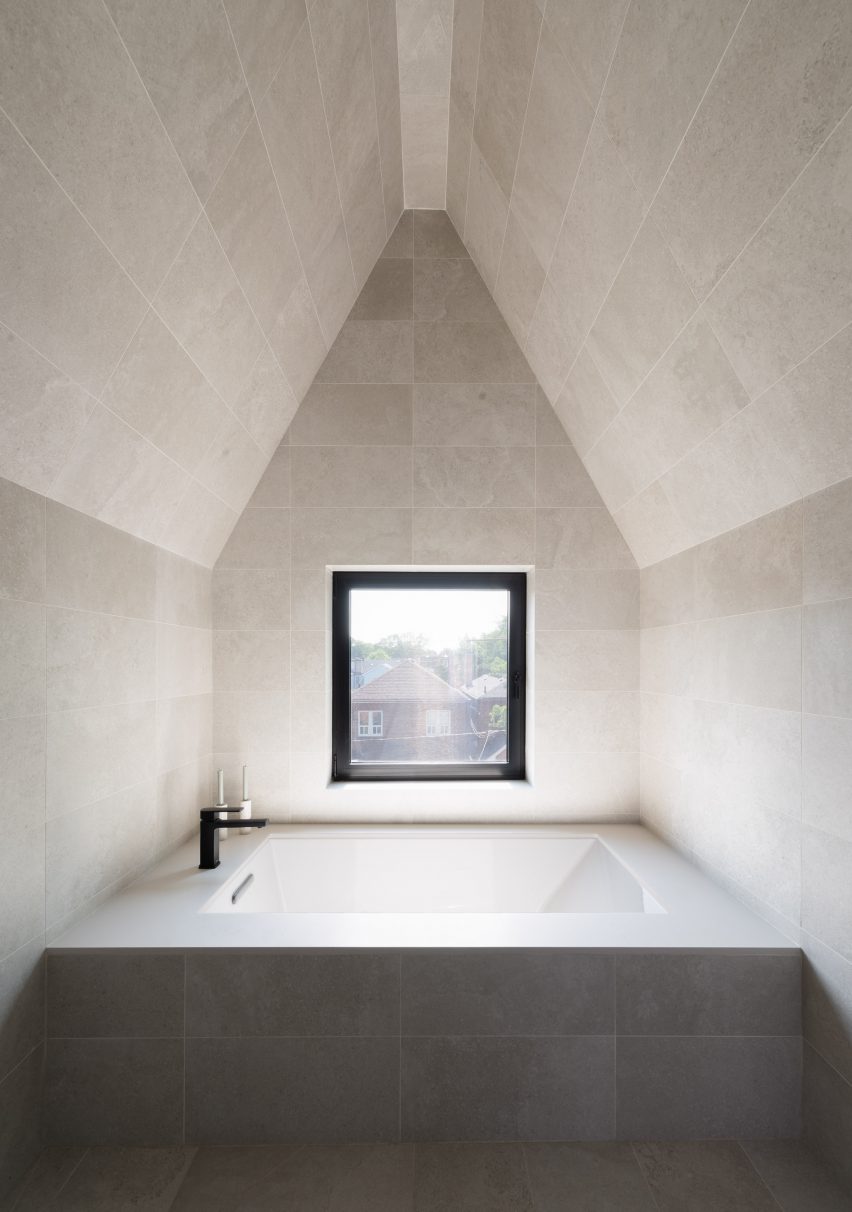
Borden House, Toronto, by StudioAC
In the 14-foot-wide (4.3 metres) Borden House by StudioAC, an en-suite bathroom was given a symmetric design and a neutral, grey palette to create a relaxing, spa-like look.
Grey concrete tiles cover the floor, walls and pitched roof and envelope a large inset bath that takes up the width of the room. A square black-framed window provides symmetry to the space and offers views out to the surrounding Toronto cityscape.
Find out more about Borden House ›
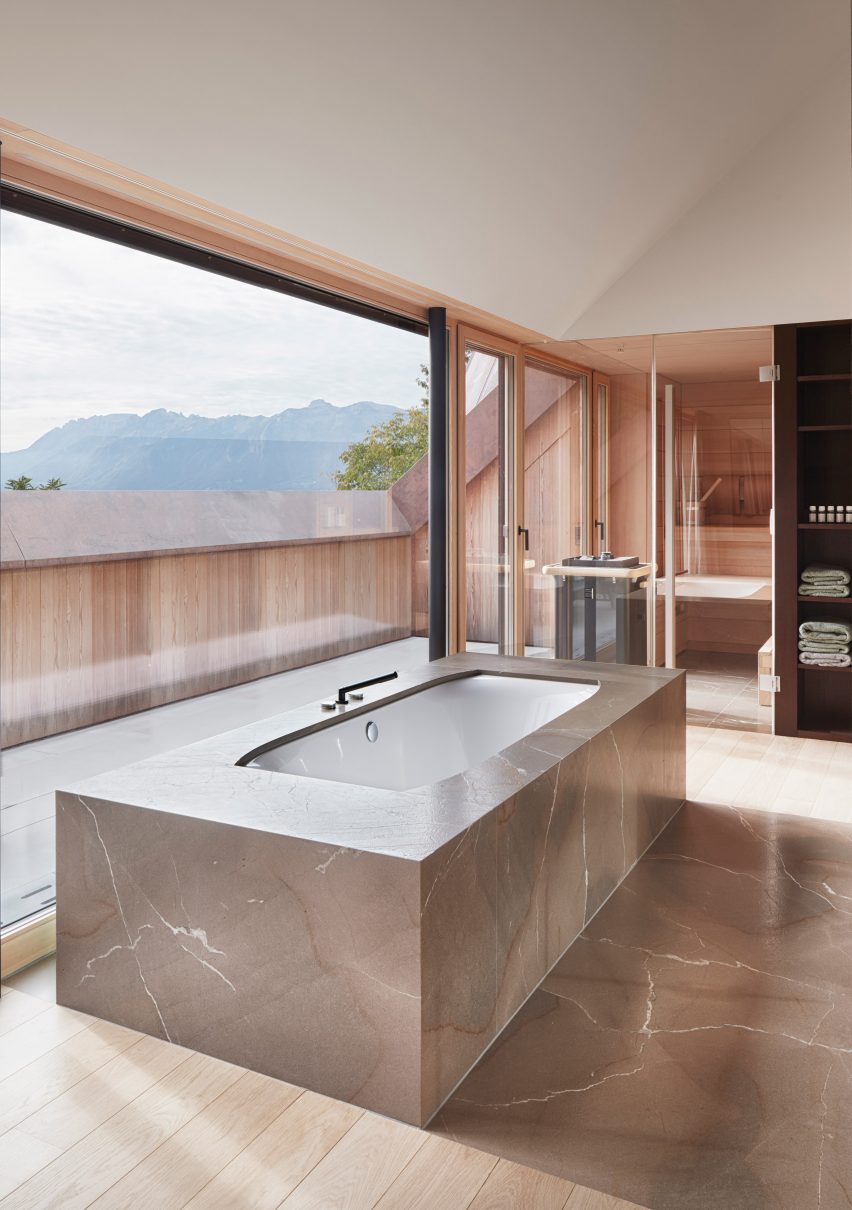
House with Three Eyes, Austria, by Innauer-Matt Architekten
A glazed wall with views of the mountainside encloses this tranquil bathroom in Austria. Pale wood lines the walls of the space and expands out onto a small terrace.
Veined stone encases the bathtub in the middle of the room and extends across the floor between light wood floorboards.
Find out more about House with Three Eyes ›
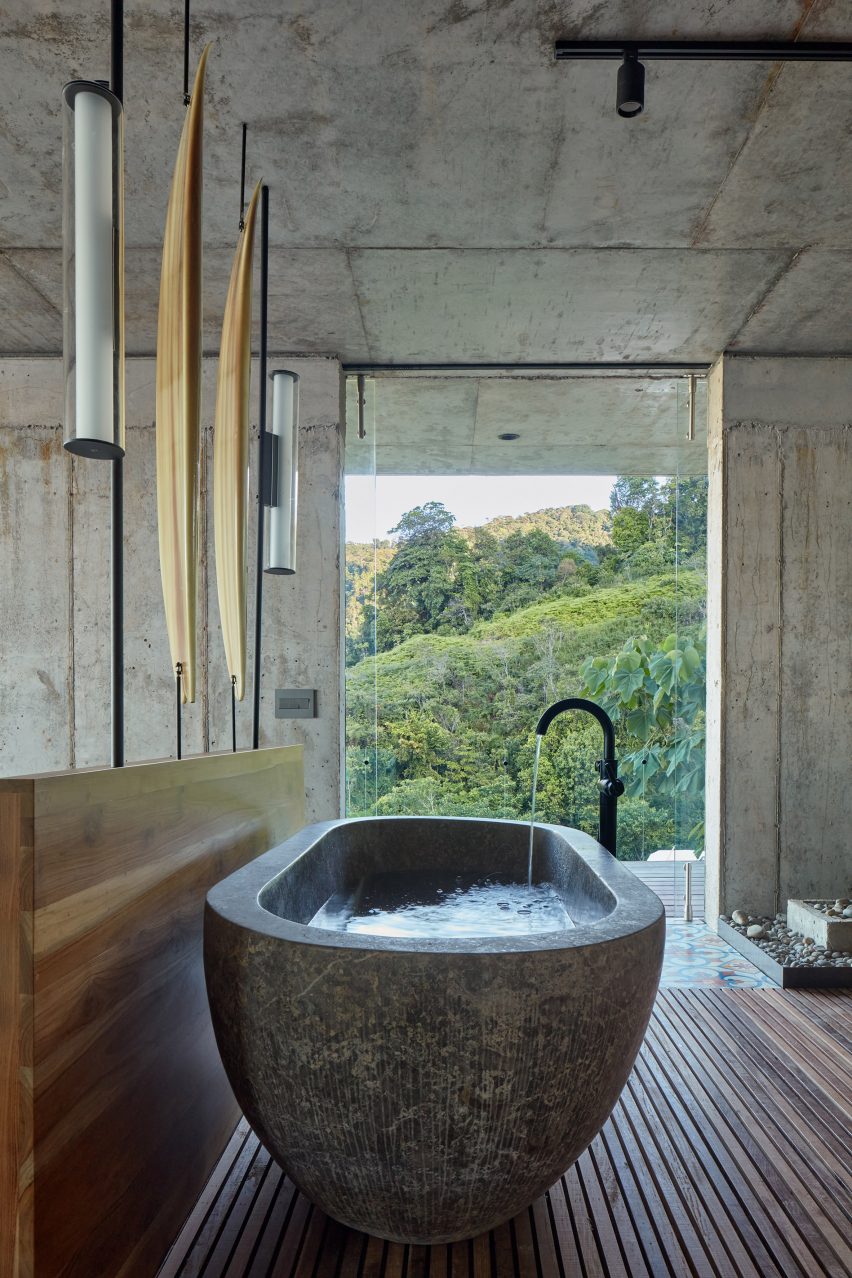
Art Villa, Costa Rica, by Formafatal and Refuel Works
A mismatched material palette of concrete, wood and tile was used throughout the bathroom of this Costa Rican holiday home.
A freestanding stone bathtub sits atop slatted wooden floors and is positioned near a floor-to-ceiling window. Sculptural lights were mounted within a wooden half wall to create a decorative feature and zone spaces.
Find out more about Art Villa ›
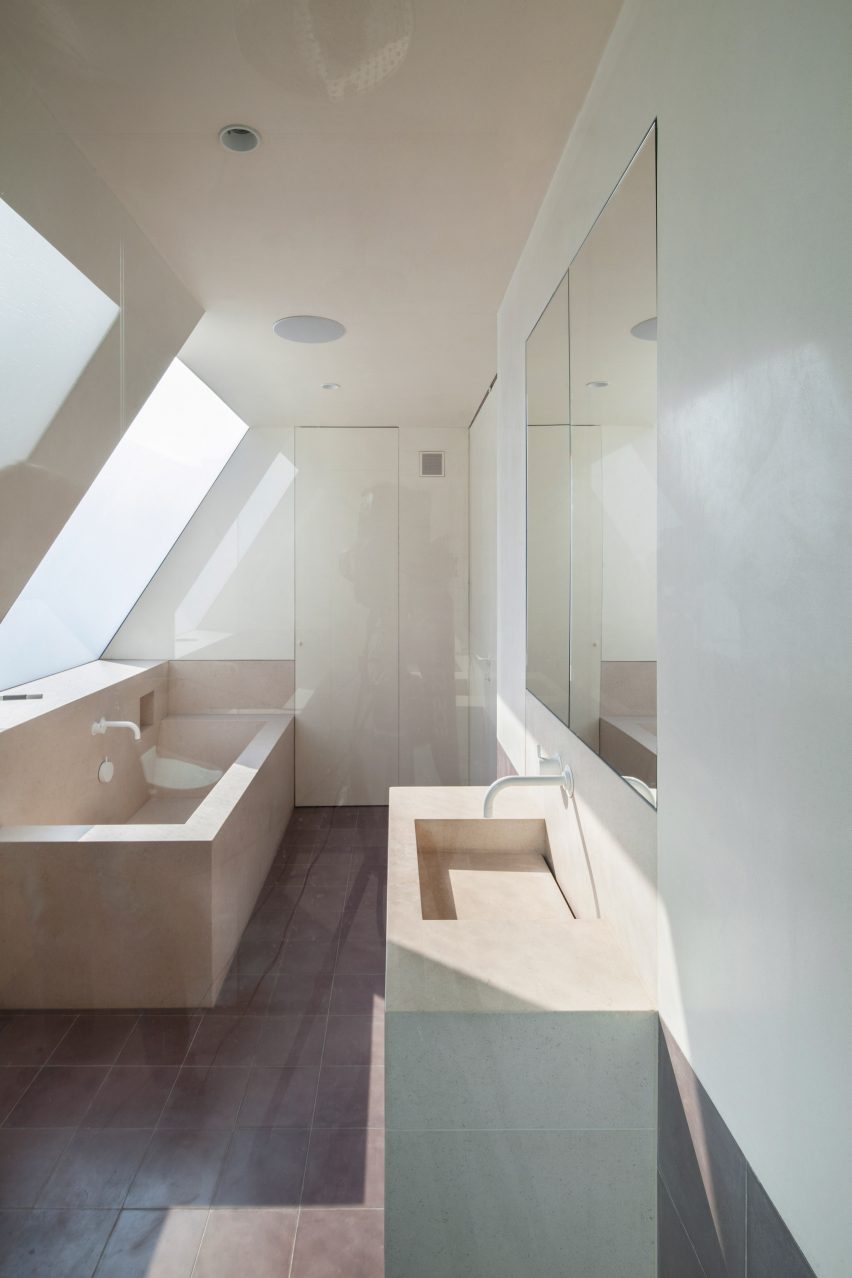
Submariner's House, London, by Jonathan Tuckey Design
This limestone bathroom in Submariner's House by Jonathan Tuckey Design is a light-filled space that combines dark and pale-hued stone.
Angular limestone fixtures were used throughout the space and a limestone bath occupies the corner of the room beneath an opacity-adjustable skylight. Throughout the space, concealed cupboards and mirrored cabinets provide a clean and minimalist look.
Find out more about Submariner's House ›
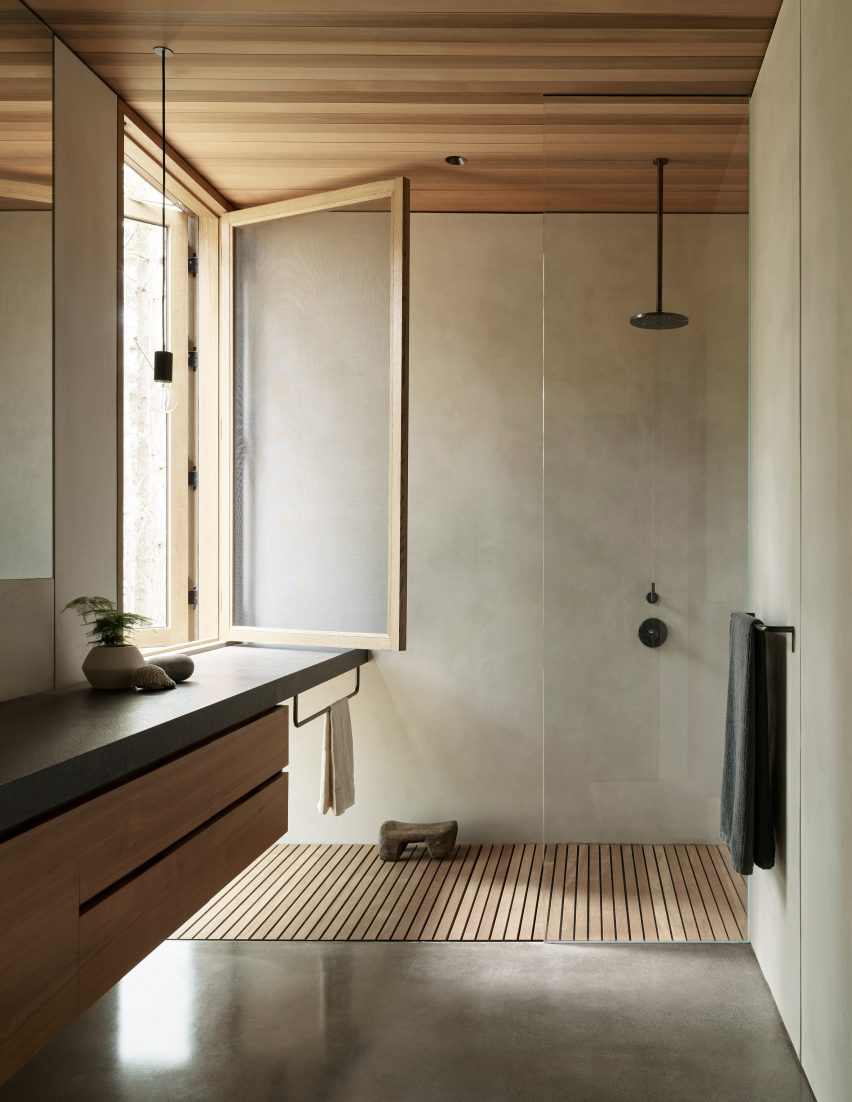
Whidbey Island Farm, United States, by MW Works
Polished concrete and wood lines the walls and floors of this bathroom, which was designed for a home that overlooks a meadow where cattle graze.
A glass screen encloses a walk-in shower and a dark stone surface-top stretches the length of the room, concealing cabinetry and storage.
Find out more about Whidbey Island Farm ›
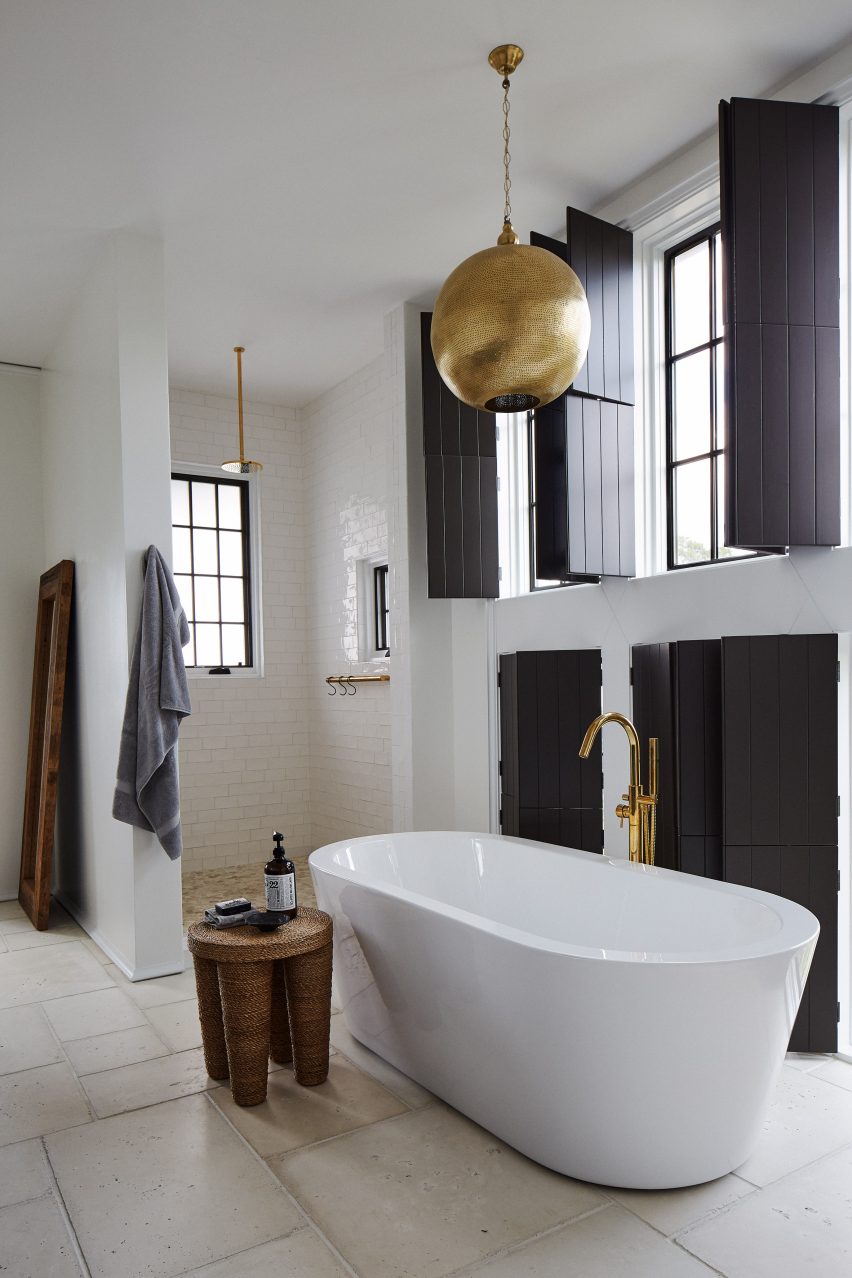
Harrison Residence, Florida, by Jeffrey Dungan Architects
This bathroom owes its spa-like aesthetic to the European farmhouse style of the house it sits in, a three-storey family home located near the Gulf of Mexico.
A freestanding bathtub and a large walk-in shower are illuminated by natural light that enters the room between dark wood shutters. Gold-coloured fixtures were used throughout and a spherical Moroccan-style pendant light hangs above the bathtub.
Find out more about Harrison Residence ›
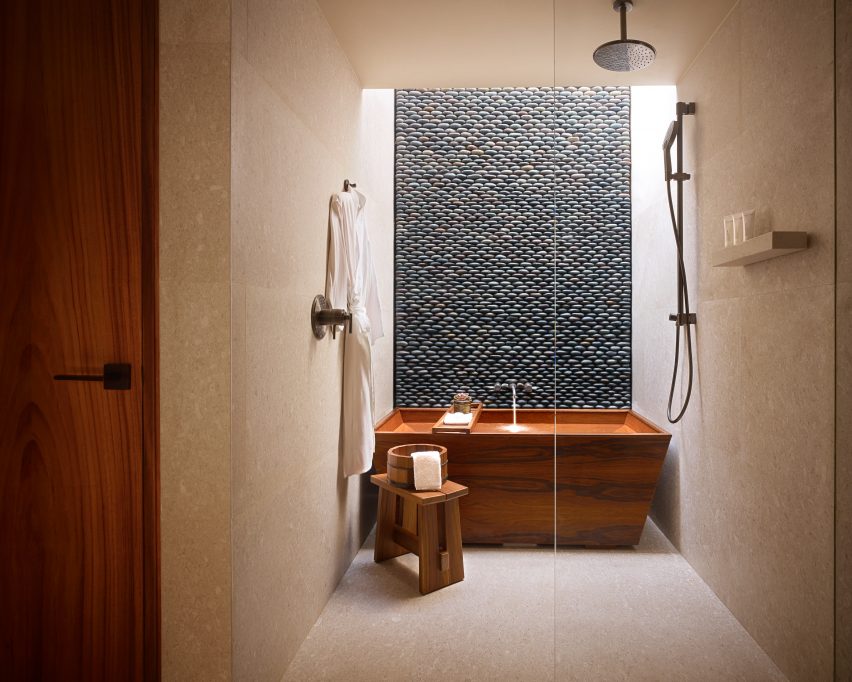
Nobu Hotel, Mexico, by WATG and Studio PCH
Rich woods, sand-hued tiles and a pebble-stone feature wall line the walls of this wet room, which was designed by WATG and Studio PCH for Mexico's Nobu Hotel.
A wooden Japanese-style bath was placed beneath a skylight at the rear of the space. Light stone clads the walls of the wet room, where the darker stacked pebble-stone wall contrasts with the warm tones of the bathroom.
Find out more about Nobu Hotel, Mexico ›
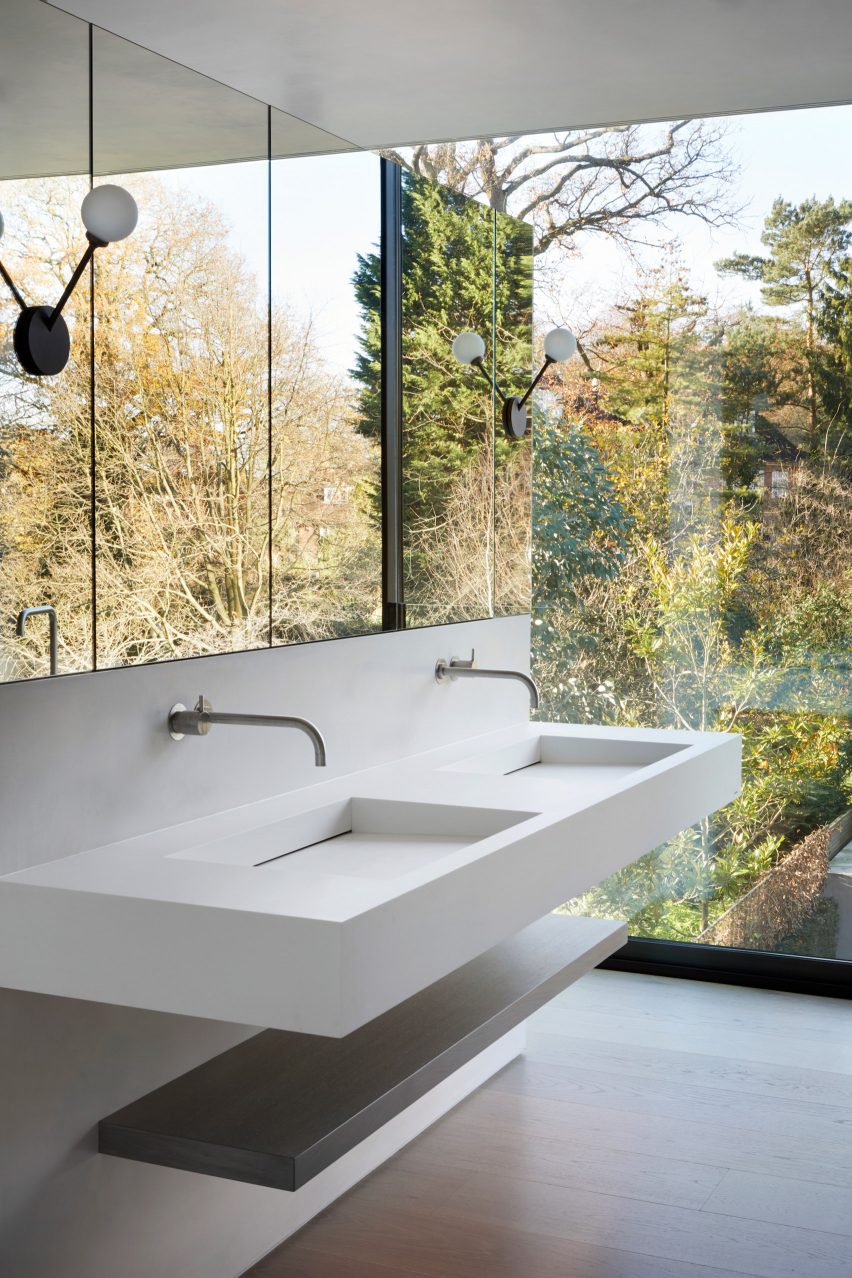
Kenwood Lee House, London, by Cousins & Cousins
Bright white walls and floor-to-ceiling windows enclose this bathroom in Kenwood Lee House designed by Cousins & Cousins.
It used clean lines and symmetry to create a minimalist, clean look. A floating double-basin sink is suspended below wide mirrored cabinetry, which makes the bathroom feel bigger by reflecting the foliage and treeline of the garden.
Find out more about Kenwood Lee House ›
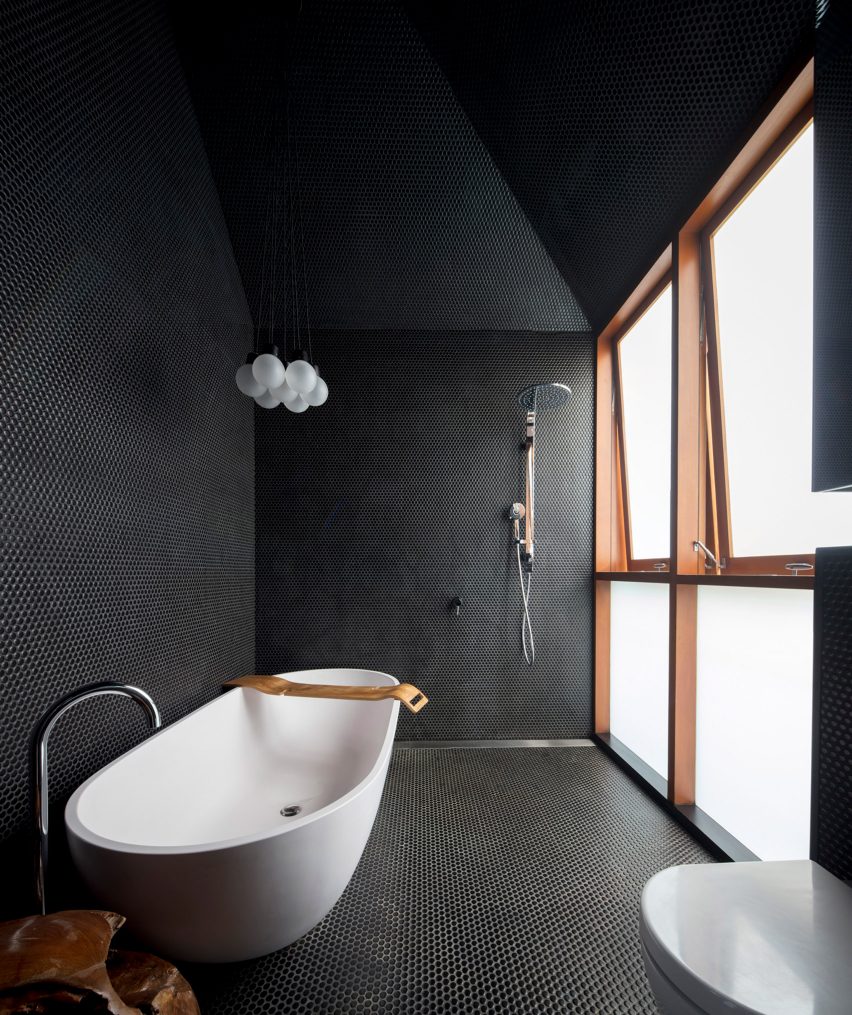
Screen House, Sydney, by Carter Williamson Architects
Black circular tiles blanket the walls, floors and pitched roof of this bathroom designed by Carter Williamson Architects.
Slivers of wood are incorporated into the space through rich-toned window frames and a wooden sink basin. Frosted windows provide the bathroom with privacy, while also adding a softness to the light.
Find out more about Screen House ›
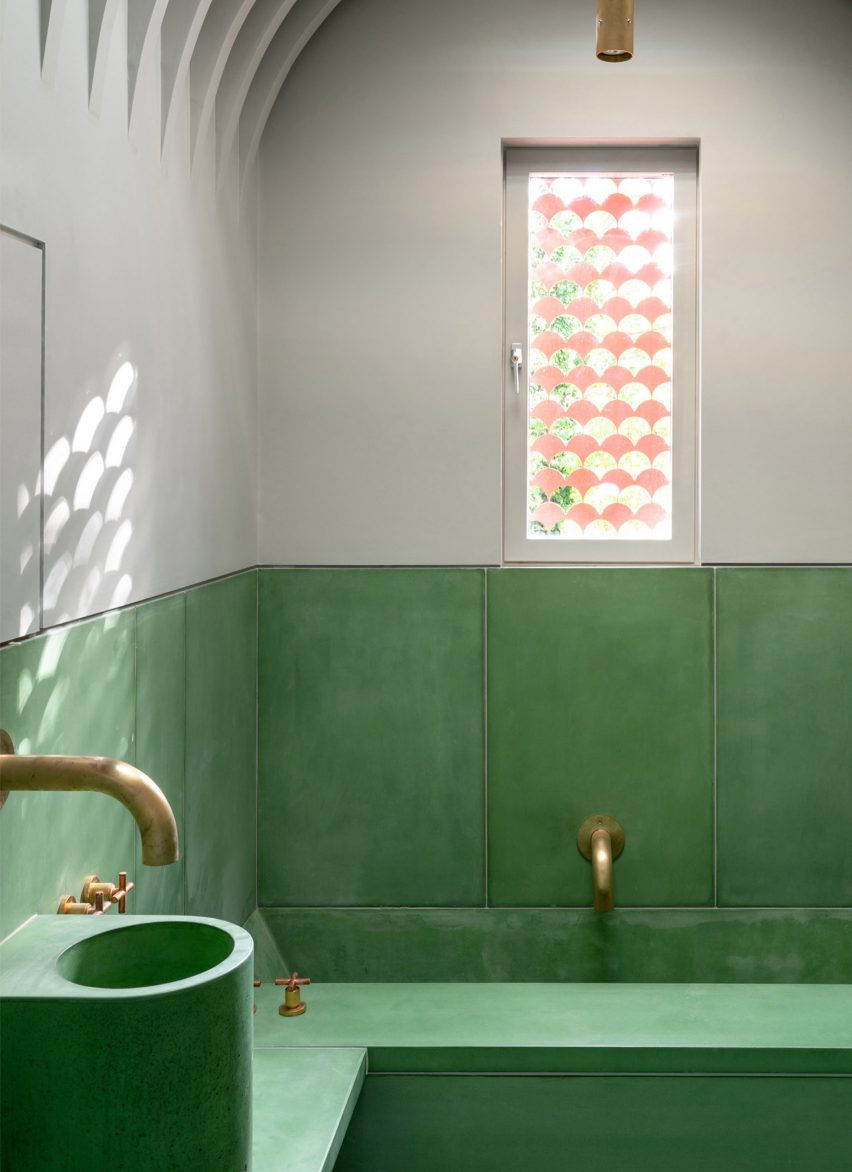
The House Recast, London, by Studio Ben Allen
Bright green was used in this bathroom of Studio Ben Allen's The House Recast in London, which was nominated as one of London's best house renovations.
Green tiles form a wainscotting-style baseboard across the bathroom and blend into the green-patinated fixtures, such as an inset bathtub and a cylindrical sink basin.
Shaded areas on a small window in the centre of the room dapple light entry, mimicking the curved corner details between the walls and ceiling.
Find out more about The House Recast ›
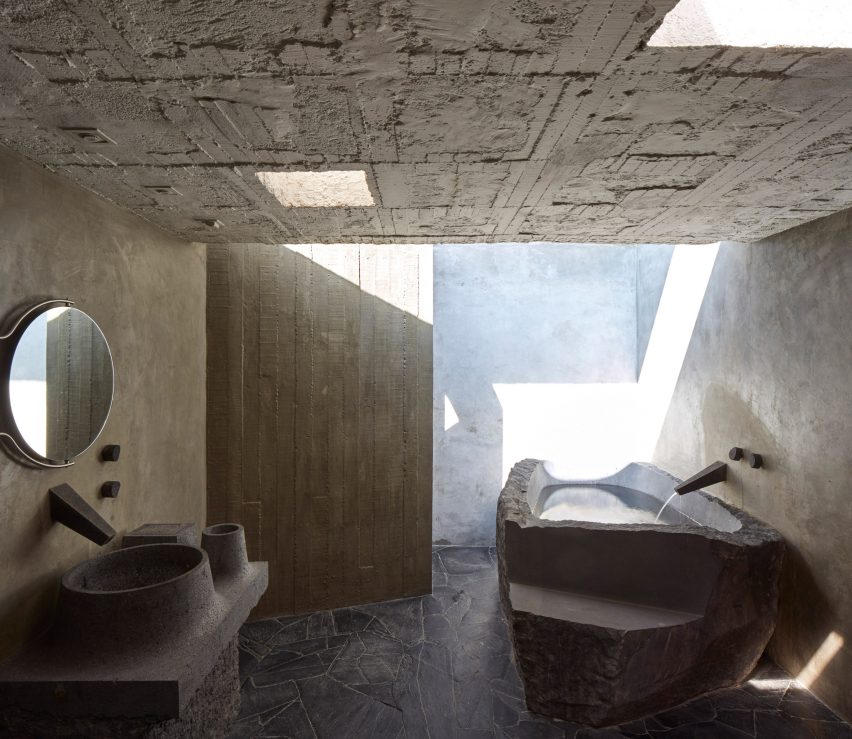
Pedro Reyes House, Mexico City, by Pedro Reyes and Carla Fernandez
This textural stone bathroom has a moody, monument-like aesthetic. It was designed by Mexican sculptor Pedro Reyes and fashion designer Carla Fernandez.
It has coarse concrete walls and includes a bathtub carved from stone to resemble a rock pool. A skylight above the bathroom allows light to flood into the space and reflect off the textural concrete walls.
Even the sink has an organic look and was moulded to reflect pottery forms.
Find out more about Pedro Reyes House ›
This is the latest in our series of lookbooks providing curated visual inspiration from Dezeen's image archive. For more inspiration see previous lookbooks showcasing welcoming living rooms, interiors with statement plants, and terrazzo kitchens.